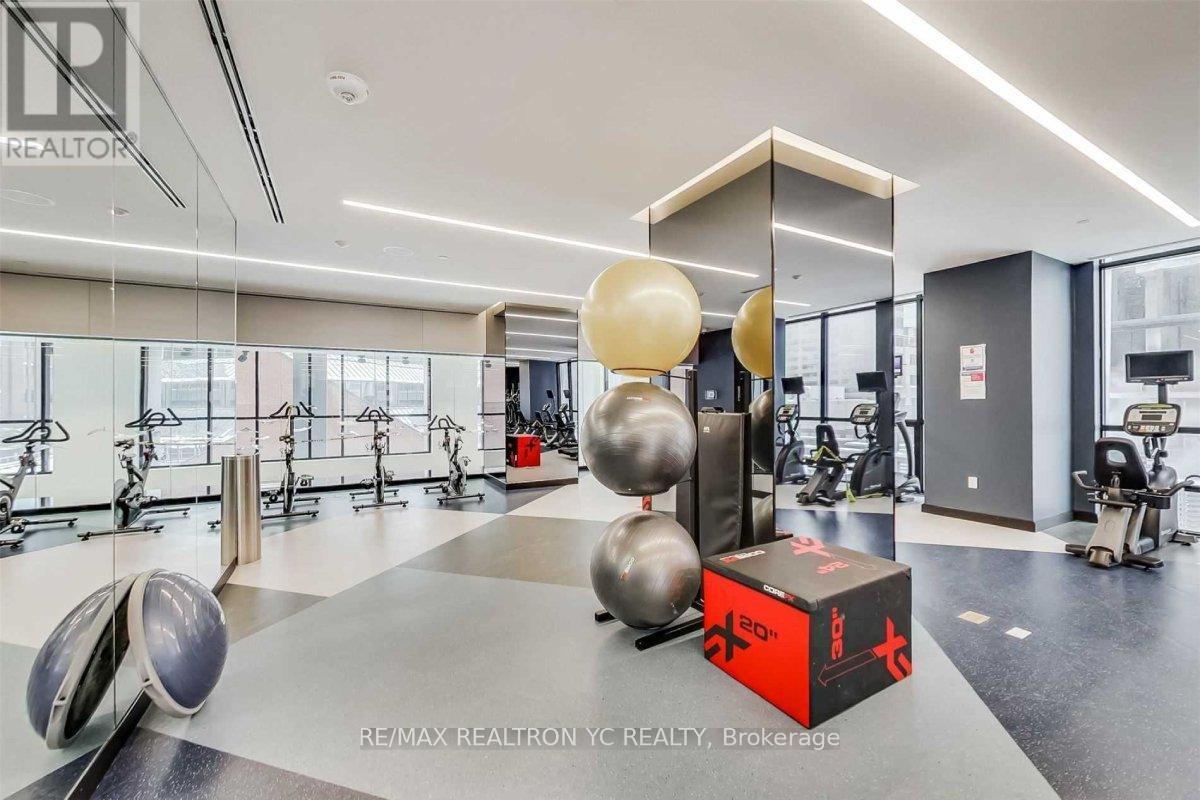3309 - 1 Yorkville Avenue Toronto, Ontario M4W 0B1
$2,750 Monthly
Elevate your lifestyle with this beautiful 1 Bed + Den condo in the prestigious No.1 Yorkville! Perched on the 33rd floor, this unit offers an open-concept layout with a modern interior, 9ftceilings, floor-to-ceiling windows and a private balcony with breathtaking panoramic sunrise views of the city. The gourmet kitchen boasts high-end integrated appliances and sleek quartz countertops - ideal for culinary enthusiasts and entertaining guests. The spacious den completes with a door, closet, and windows - perfect for use as a 2nd bedroom, home office, orguest space. Residents can indulge in world class amenities, including spa, outdoor pool, hot tub, hot & cold plunge pools, aqua massage, zen garden, cross fitness studio, gym, rooftop terrace entertainment areas with BBQs, party room, rec & games room. Steps from designer boutiques and shops, Michelin-starred dining, some of the city's finest restaurants, Yonge & Bloor Subway lines & PATH, U of T, Toronto Library + More! **EXTRAS** Built-in fridge, dishwasher, oven, cooktop, and microwave. Stacked washer & dryer. All existing light fixtures. All window coverings. (id:24801)
Property Details
| MLS® Number | C11891965 |
| Property Type | Single Family |
| Community Name | Annex |
| Amenities Near By | Park, Public Transit, Schools |
| Community Features | Pet Restrictions |
| Features | Balcony, In Suite Laundry |
| View Type | View, City View |
Building
| Bathroom Total | 1 |
| Bedrooms Above Ground | 1 |
| Bedrooms Below Ground | 1 |
| Bedrooms Total | 2 |
| Amenities | Security/concierge, Exercise Centre |
| Cooling Type | Central Air Conditioning |
| Exterior Finish | Concrete |
| Fire Protection | Security System, Smoke Detectors |
| Heating Fuel | Natural Gas |
| Heating Type | Forced Air |
| Size Interior | 500 - 599 Ft2 |
| Type | Apartment |
Land
| Acreage | No |
| Land Amenities | Park, Public Transit, Schools |
Rooms
| Level | Type | Length | Width | Dimensions |
|---|---|---|---|---|
| Flat | Living Room | 2.83 m | 6.55 m | 2.83 m x 6.55 m |
| Flat | Dining Room | 2.83 m | 6.55 m | 2.83 m x 6.55 m |
| Flat | Kitchen | 2.83 m | 6.55 m | 2.83 m x 6.55 m |
| Flat | Bedroom | 2.75 m | 2.75 m | 2.75 m x 2.75 m |
| Flat | Den | 2.13 m | 2.51 m | 2.13 m x 2.51 m |
https://www.realtor.ca/real-estate/27735865/3309-1-yorkville-avenue-toronto-annex-annex
Contact Us
Contact us for more information
Mina Song
Salesperson
7646 Yonge Street
Thornhill, Ontario L4J 1V9
(905) 764-6000
(905) 764-1865
www.ycrealty.ca/


































