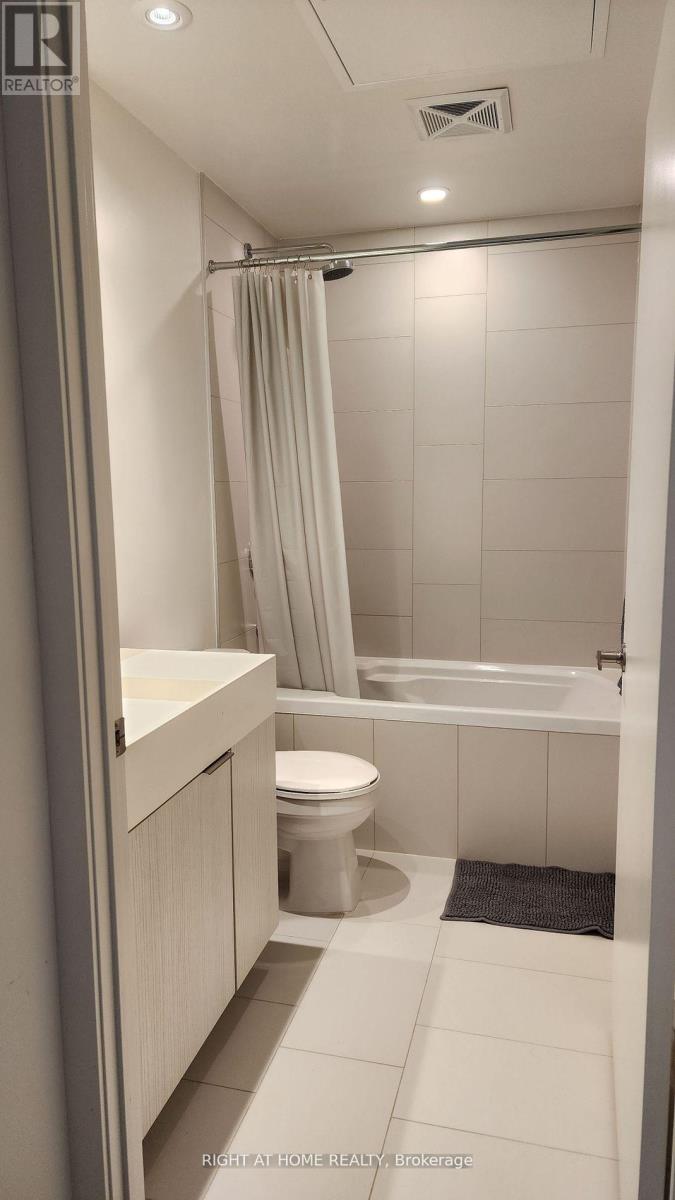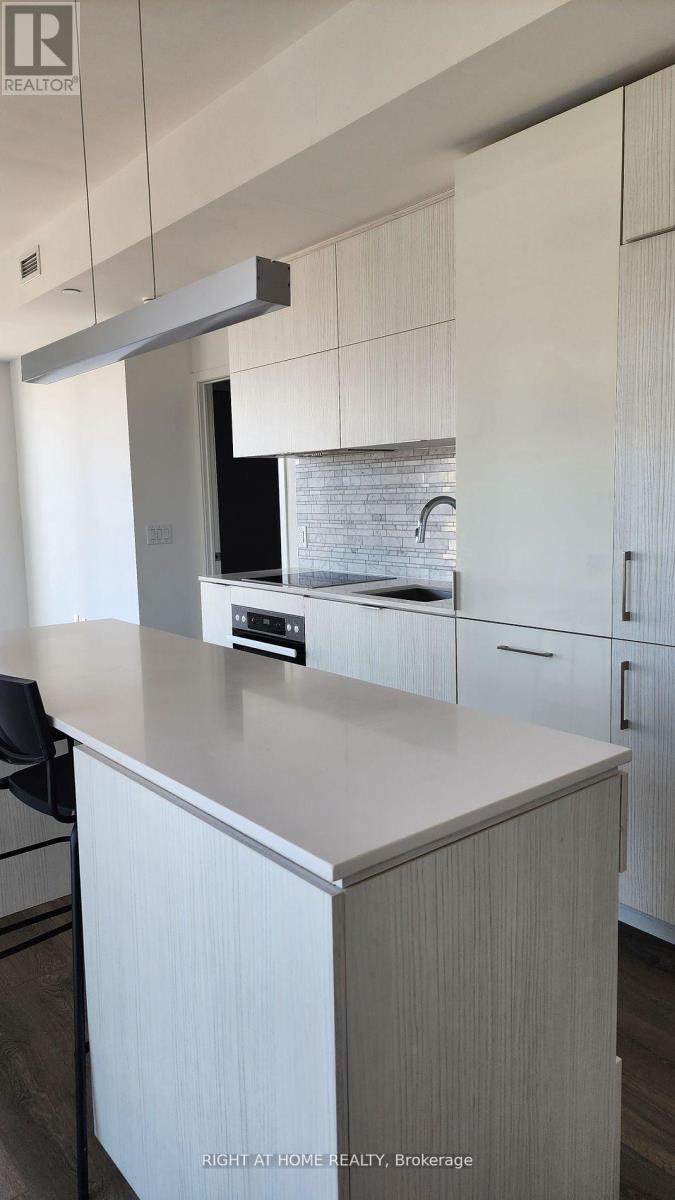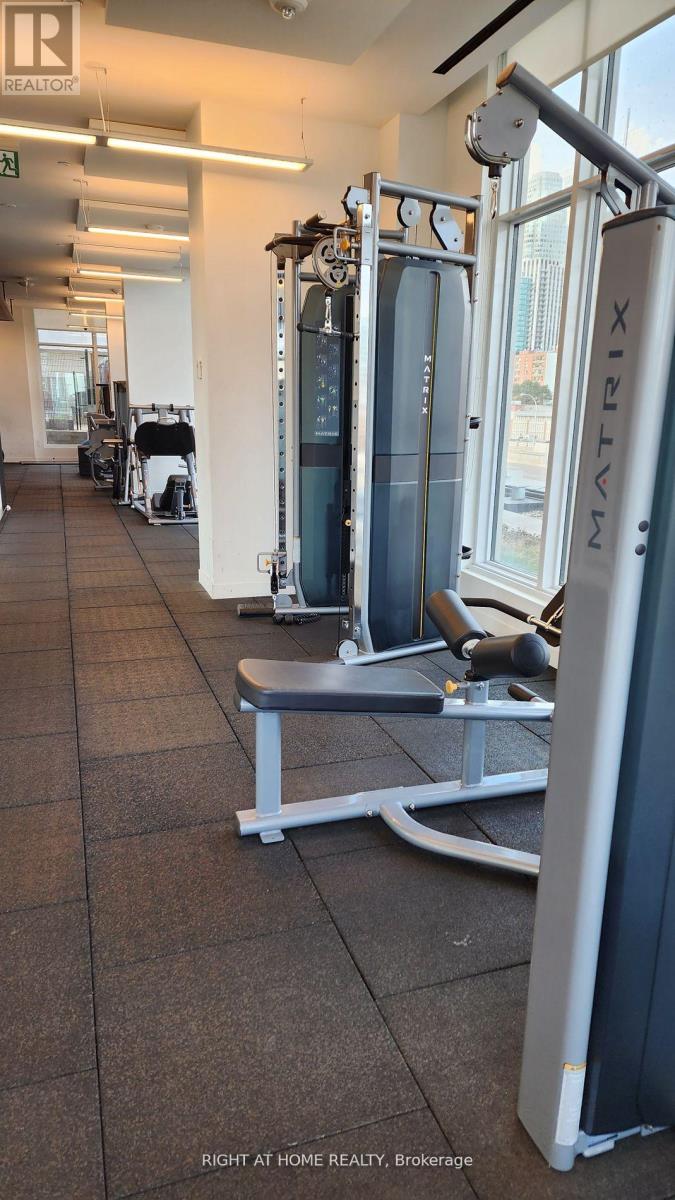3308 - 20 Richardson Street Toronto, Ontario M5A 0S6
$869,000Maintenance, Heat, Insurance, Water, Common Area Maintenance, Parking
$774.31 Monthly
Maintenance, Heat, Insurance, Water, Common Area Maintenance, Parking
$774.31 Monthly** Price Drop Down** Luxury High Floor 2Bed + 2Wash Suite. (772Sq.Ft + Balcony 129 Sq. Ft) Daniels Lighthouse East Tower. Spacious and Practical Open Concept Layout With 9 ft Ceiling To Floor And Wall-To-Wall Windows.(Upgraded Smooth Ceilings & Kitchen Backsplash tile) Bright Clear North West Facing Corner Unit With Unobstructed Panoramic City View and Partially Lake View. Large Family Room With Walkout To Balcony, Premium Kitchen With Modern Cabinetry , Under Counter, Lighting, Tile Backsplash And A Full Suite Of Premium Built-In Appliances. Beautifully Finished Bathrooms With Marble Tiling, Modern Vanities And Premium Fixtures. Luxury Roll Type Window Covering. Steps To TTC Union Station, Loblaws, Farm Boy, Sugar Beach, Water's Edge Promenade, George Brown College. Mins To Scotia Arena, Financial District, St. Lawrence Market, Island Ferry and Distillery District. **** EXTRAS **** Xtreme Fitness Centre, Theater, Art & Craft Studio, Tennis/Basket ball Court, Garden prep studio, Party Room/BBQ Terrace, Zen Garden, Fireside Lounge, Social Club, Gardening Plots, 24hr Concierge, Appliance Sharing/Catering Kitchen. (id:24801)
Property Details
| MLS® Number | C9770102 |
| Property Type | Single Family |
| Community Name | Waterfront Communities C8 |
| AmenitiesNearBy | Park, Schools |
| CommunityFeatures | Pet Restrictions |
| Features | Balcony, In Suite Laundry |
| ParkingSpaceTotal | 1 |
| Structure | Tennis Court |
| ViewType | View, City View |
| WaterFrontType | Waterfront |
Building
| BathroomTotal | 2 |
| BedroomsAboveGround | 2 |
| BedroomsTotal | 2 |
| Amenities | Security/concierge, Exercise Centre, Party Room, Storage - Locker |
| Appliances | Dishwasher, Dryer, Microwave, Refrigerator, Stove, Washer, Window Coverings |
| CoolingType | Central Air Conditioning |
| ExteriorFinish | Brick, Concrete |
| FlooringType | Laminate |
| HeatingFuel | Natural Gas |
| HeatingType | Forced Air |
| SizeInterior | 699.9943 - 798.9932 Sqft |
| Type | Apartment |
Parking
| Underground |
Land
| Acreage | No |
| LandAmenities | Park, Schools |
Rooms
| Level | Type | Length | Width | Dimensions |
|---|---|---|---|---|
| Main Level | Living Room | 3.1 m | 2.82 m | 3.1 m x 2.82 m |
| Main Level | Dining Room | 3.1 m | 2.82 m | 3.1 m x 2.82 m |
| Main Level | Kitchen | 3.1 m | 2.82 m | 3.1 m x 2.82 m |
| Main Level | Primary Bedroom | 2.77 m | 3.51 m | 2.77 m x 3.51 m |
| Main Level | Bedroom 2 | 2.59 m | 3.02 m | 2.59 m x 3.02 m |
Interested?
Contact us for more information
Chang Goen Choi
Salesperson
1550 16th Avenue Bldg B Unit 3 & 4
Richmond Hill, Ontario L4B 3K9




































