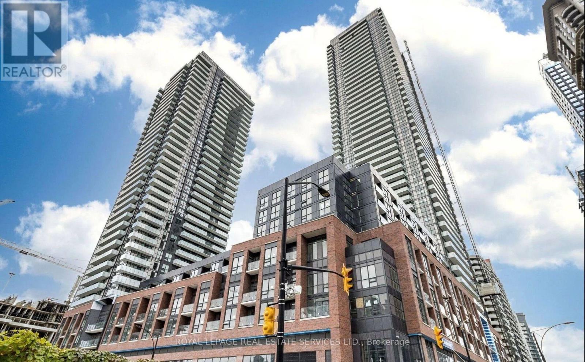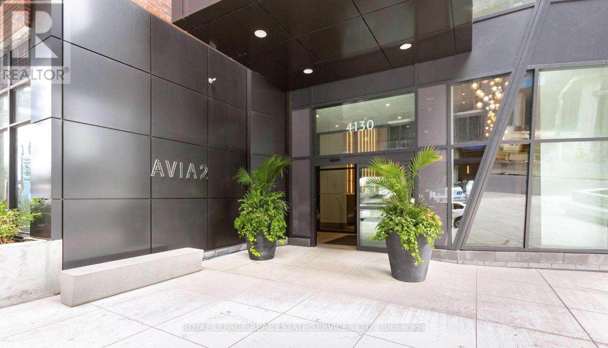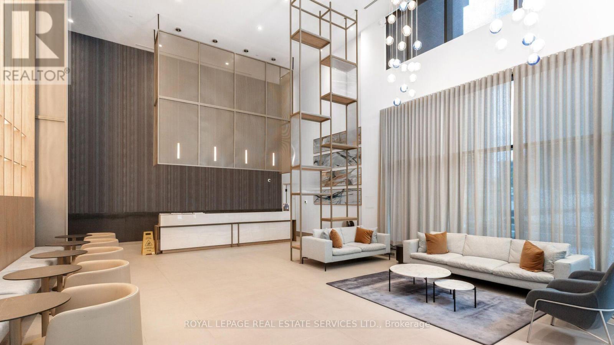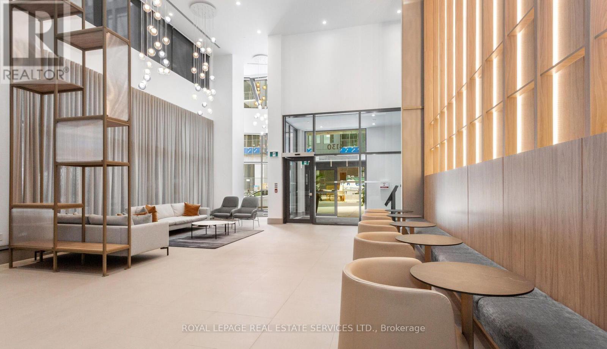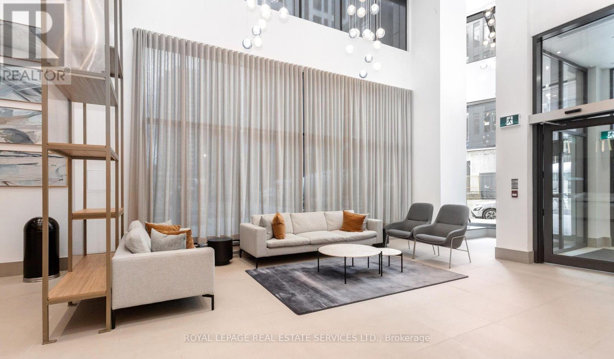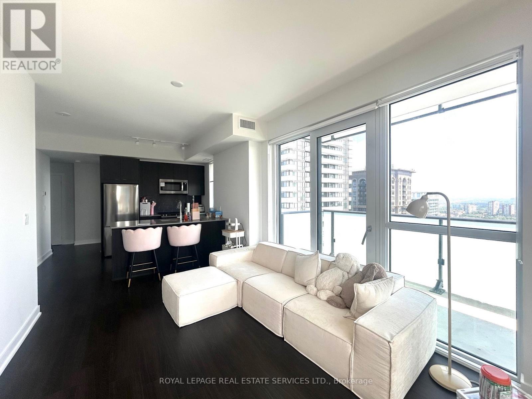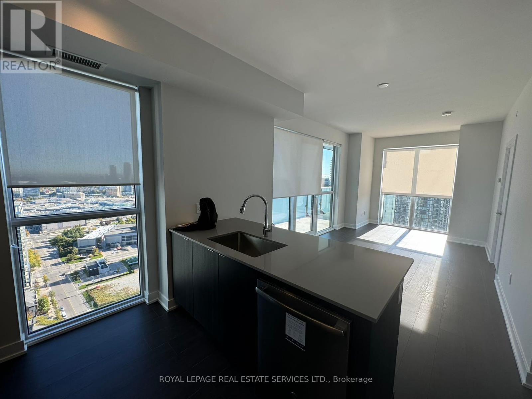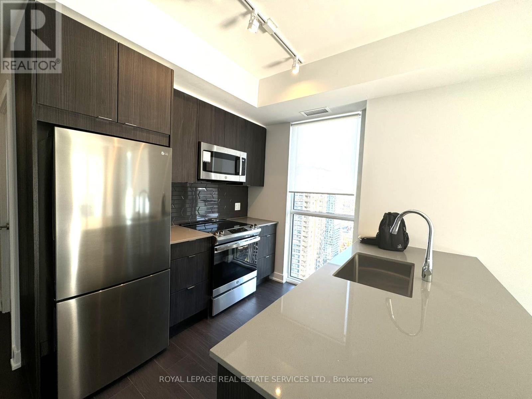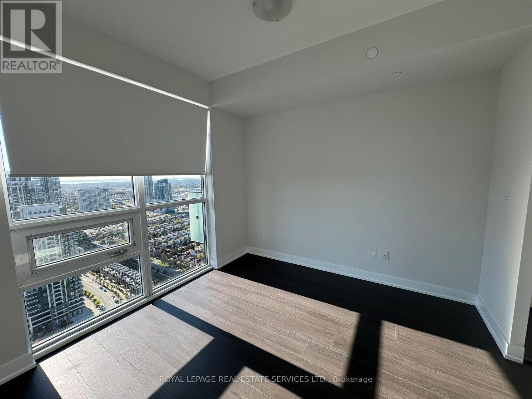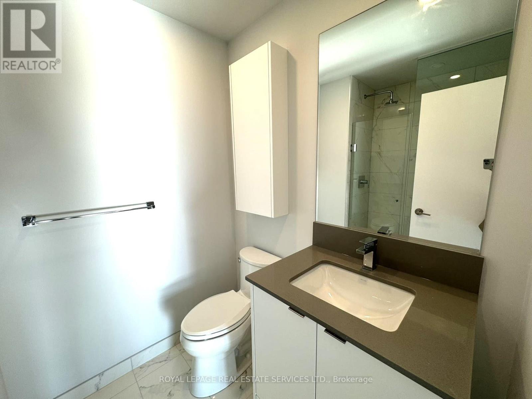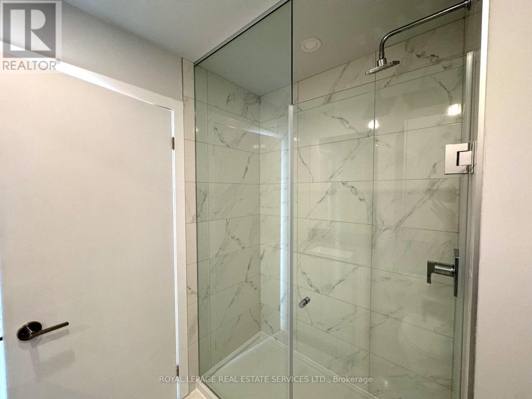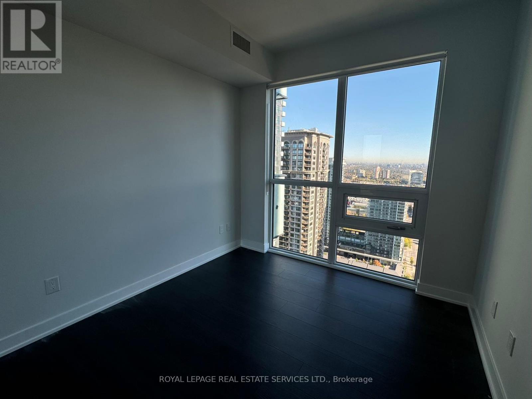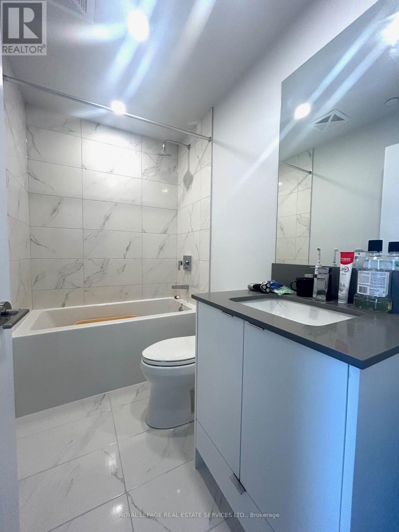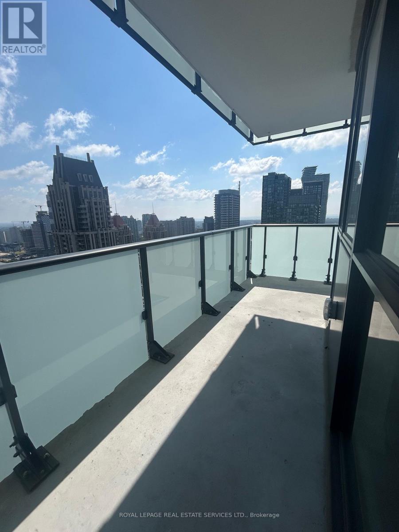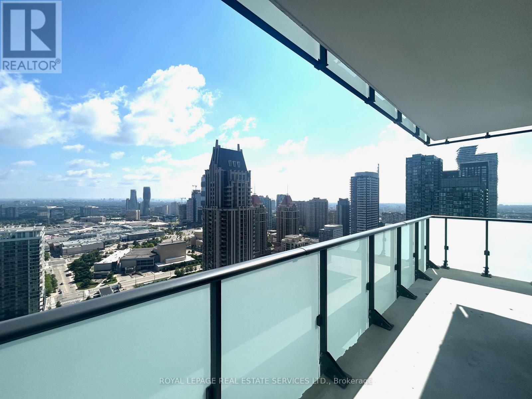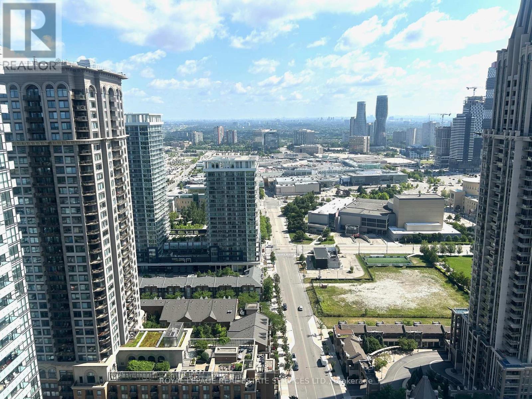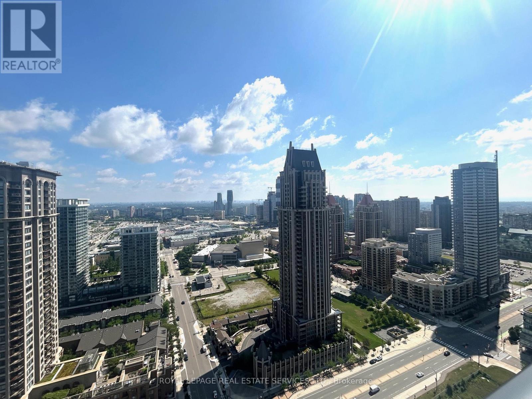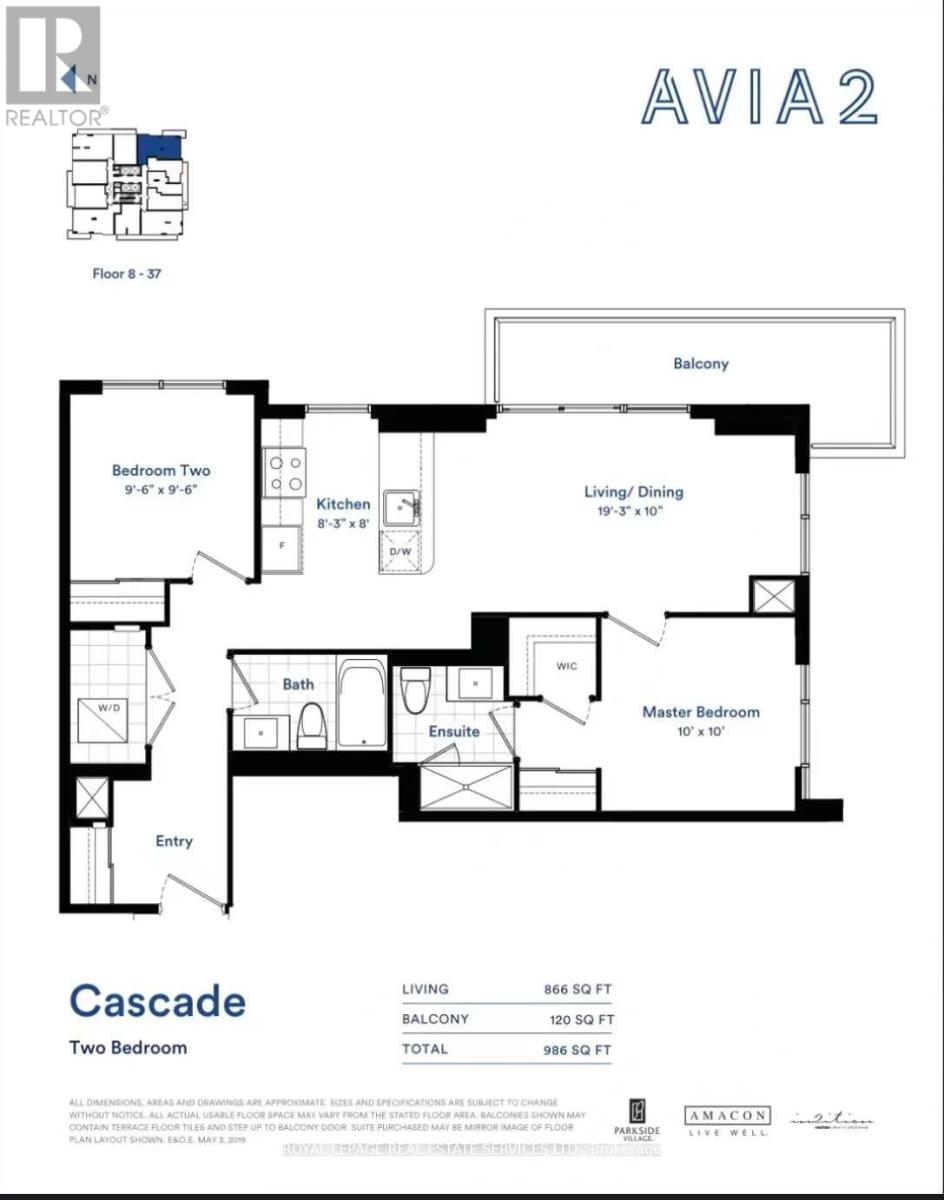3306 - 4130 Parkside Village Drive Mississauga, Ontario L5B 3M8
$2,950 Monthly
Live above it all in this standout corner unit 2-bed, 2-bath at Avia 2. Perched on a higher floor with southeast exposure, this suite floods with natural light and delivers sweeping city-to-lake views through massive floor-to-ceiling windows. Spanning 866 sq. ft., the open-concept layout is all about clean lines and premium finishes: 9-foot ceilings, wide-plank laminate floors, and a chef-inspired kitchen with quartz counters, ceramic backsplash, under cabinet lighting, and high-end stainless steel paneled appliances. The primary bedroom features large walk-in closet and a sleek private ensuite. The second bedroom includes a mirrored closet and direct access to a second full bath ideal for guests or roommates. Step onto your oversized 120SF balcony for coffee at sunrise or city lights at night. The lease including one parking space and locker. 24/7 concierge, gym, yoga studio, theatre lounge, party room with chefs kitchen, rooftop terrace with BBQs, guest suites, kids playzones. Very convenience location, right in the heart of Mississaugas Parkside Village. Walk to Square One, Sheridan College, Celebration Square, cafés, parks, and the future Hurontario LRT. This is a luxury, convenience, and lifestyle all in one. Ideal for professionals, couples in the heart of City Mississauga Square One. (id:24801)
Property Details
| MLS® Number | W12432267 |
| Property Type | Single Family |
| Community Name | City Centre |
| Amenities Near By | Hospital, Park |
| Community Features | Pet Restrictions |
| Features | Elevator, Balcony, Carpet Free, In Suite Laundry |
| Parking Space Total | 1 |
| View Type | View |
Building
| Bathroom Total | 2 |
| Bedrooms Above Ground | 2 |
| Bedrooms Total | 2 |
| Age | New Building |
| Amenities | Security/concierge, Exercise Centre, Recreation Centre, Separate Electricity Meters, Storage - Locker |
| Appliances | Garage Door Opener Remote(s), Water Meter, Window Coverings |
| Cooling Type | Central Air Conditioning |
| Fire Protection | Security System, Smoke Detectors |
| Flooring Type | Laminate |
| Foundation Type | Poured Concrete |
| Heating Fuel | Natural Gas |
| Heating Type | Forced Air |
| Size Interior | 800 - 899 Ft2 |
| Type | Apartment |
Parking
| Underground | |
| Garage |
Land
| Acreage | No |
| Land Amenities | Hospital, Park |
Rooms
| Level | Type | Length | Width | Dimensions |
|---|---|---|---|---|
| Flat | Living Room | 5.89 m | 3.05 m | 5.89 m x 3.05 m |
| Flat | Dining Room | 5.89 m | 3.05 m | 5.89 m x 3.05 m |
| Flat | Kitchen | 2.53 m | 2.44 m | 2.53 m x 2.44 m |
| Flat | Primary Bedroom | 3.05 m | 3.05 m | 3.05 m x 3.05 m |
| Flat | Bedroom 2 | 2.93 m | 2.93 m | 2.93 m x 2.93 m |
Contact Us
Contact us for more information
Sandy Sun
Broker
www.sandysun.ca/
www.facebook.com/sandi.sun.180
www.linkedin.com/in/sandy-sun-64aa5615/
2520 Eglinton Ave West #207b
Mississauga, Ontario L5M 0Y4
(905) 828-1122
(905) 828-7925


