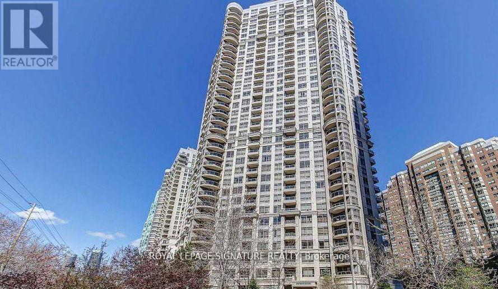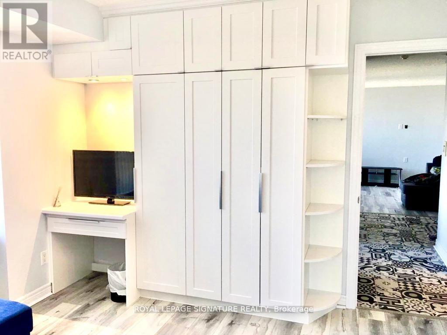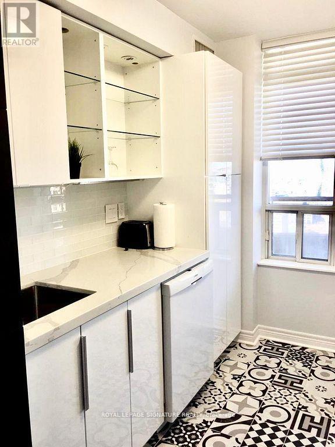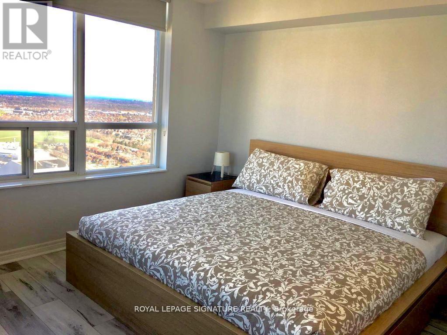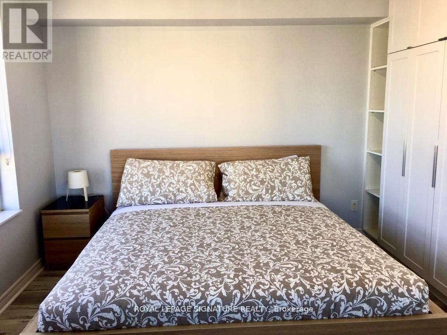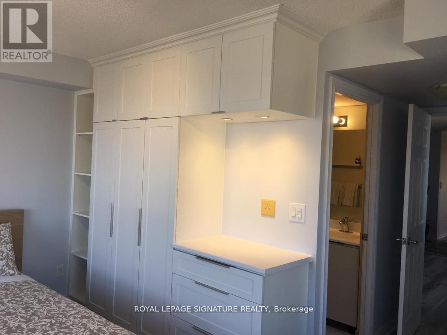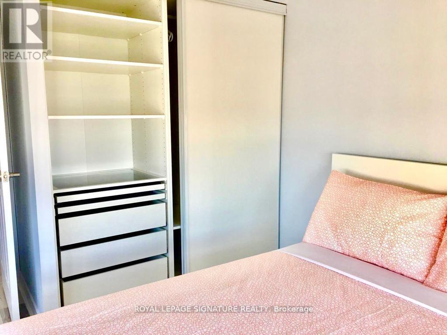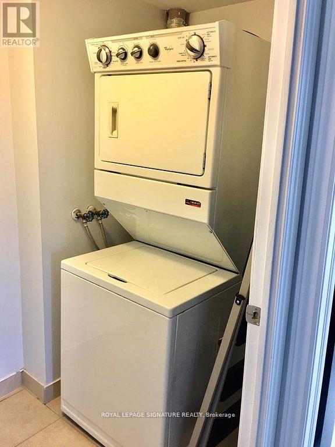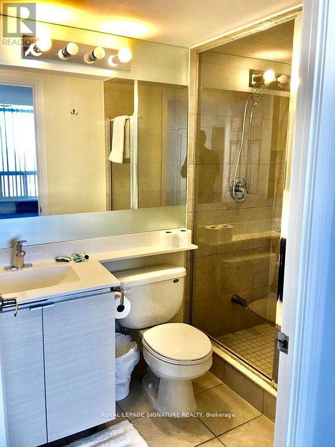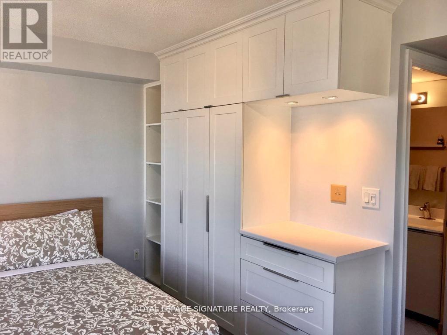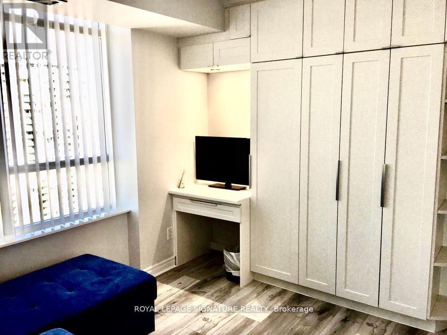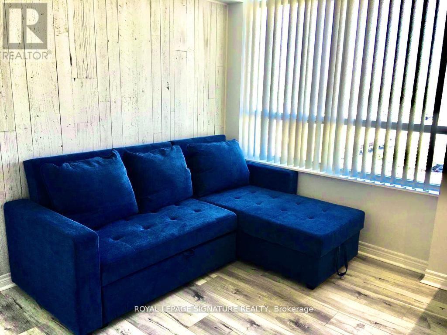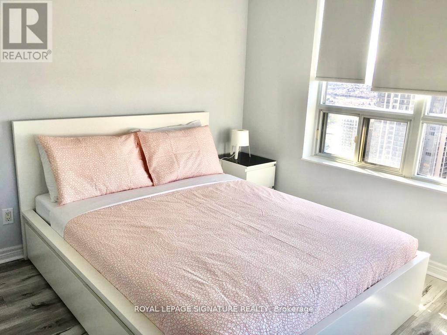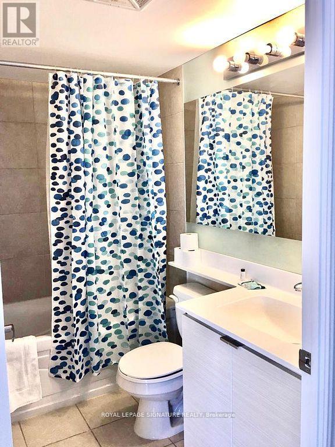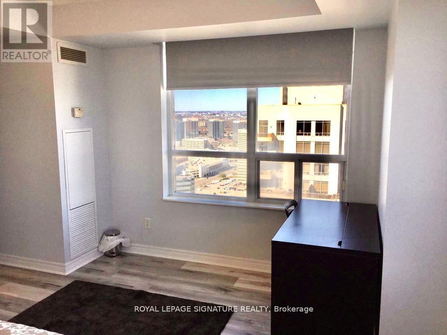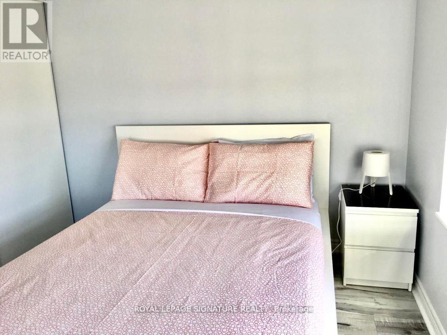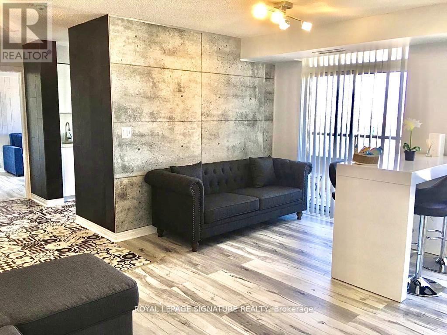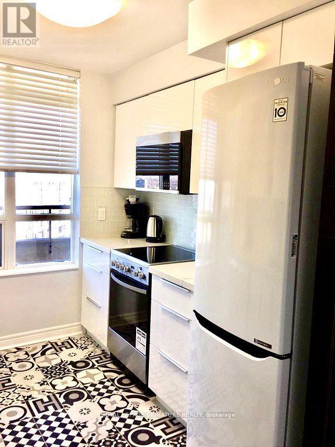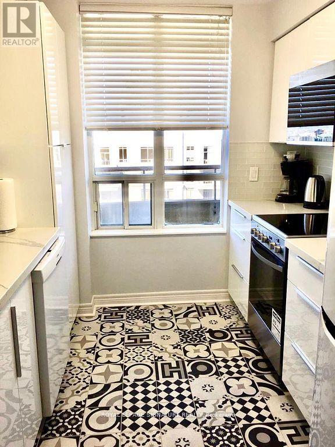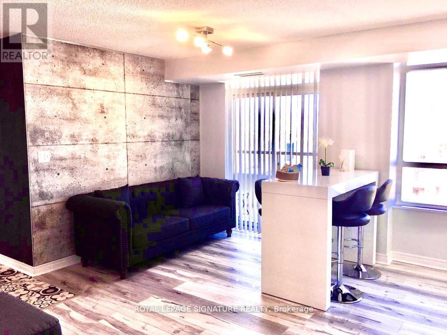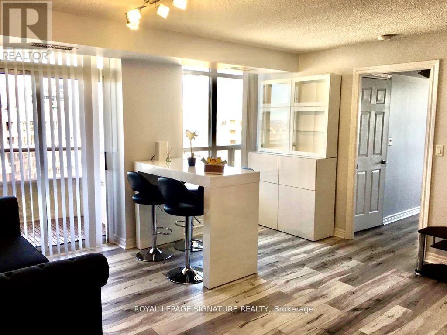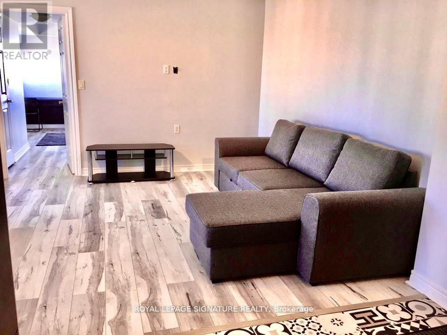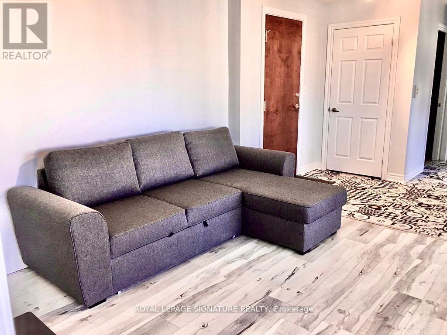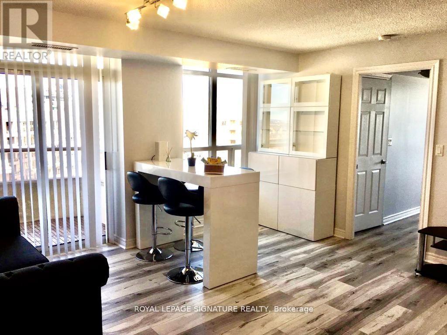3306 - 310 Burnhamthorpe Road W Mississauga, Ontario L5B 4P9
3 Bedroom
2 Bathroom
1,000 - 1,199 ft2
Multi-Level
Indoor Pool
Central Air Conditioning
Forced Air
$3,400 Monthly
Absolutely Gorgeous Corner Unit, 2 Bedroom Plus Den In Tridel's Grand Ovation. Den Could Be Used As3rd Bedroom. The Unit Completely Finished With A Designer Touch, Stunning Kitchen With Granite Countertop, Quality Laminate Floors Thru-Out Living/Dining And Den. Walk Out To Balcony. 9'Ceilings And Features Large Master Bedroom With W/I/C & 4 Pc Ensuite. FULLY FURNISHED. (id:24801)
Property Details
| MLS® Number | W12374724 |
| Property Type | Single Family |
| Community Name | City Centre |
| Amenities Near By | Park, Public Transit |
| Community Features | Pets Allowed With Restrictions, Community Centre, School Bus |
| Features | Balcony |
| Parking Space Total | 2 |
| Pool Type | Indoor Pool |
| View Type | View |
Building
| Bathroom Total | 2 |
| Bedrooms Above Ground | 2 |
| Bedrooms Below Ground | 1 |
| Bedrooms Total | 3 |
| Amenities | Security/concierge, Exercise Centre, Party Room, Visitor Parking, Storage - Locker |
| Appliances | Dishwasher, Dryer, Microwave, Stove, Washer, Window Coverings, Refrigerator |
| Architectural Style | Multi-level |
| Basement Type | None |
| Cooling Type | Central Air Conditioning |
| Exterior Finish | Concrete |
| Flooring Type | Laminate, Ceramic |
| Heating Fuel | Natural Gas |
| Heating Type | Forced Air |
| Size Interior | 1,000 - 1,199 Ft2 |
| Type | Apartment |
Parking
| Underground | |
| Garage |
Land
| Acreage | No |
| Land Amenities | Park, Public Transit |
Rooms
| Level | Type | Length | Width | Dimensions |
|---|---|---|---|---|
| Main Level | Living Room | 7.01 m | 3.15 m | 7.01 m x 3.15 m |
| Main Level | Dining Room | 7.01 m | 3.15 m | 7.01 m x 3.15 m |
| Main Level | Kitchen | 2.69 m | 2.44 m | 2.69 m x 2.44 m |
| Main Level | Eating Area | 2 m | 2.44 m | 2 m x 2.44 m |
| Main Level | Primary Bedroom | 4.14 m | 3.15 m | 4.14 m x 3.15 m |
| Main Level | Bedroom 2 | 3.3 m | 3 m | 3.3 m x 3 m |
| Main Level | Den | 2.38 m | 2.38 m | 2.38 m x 2.38 m |
Contact Us
Contact us for more information
Sat Swaminathan
Broker
www.propertiesontario.com/
Royal LePage Signature Realty
30 Eglinton Ave W Ste 7
Mississauga, Ontario L5R 3E7
30 Eglinton Ave W Ste 7
Mississauga, Ontario L5R 3E7
(905) 568-2121
(905) 568-2588


