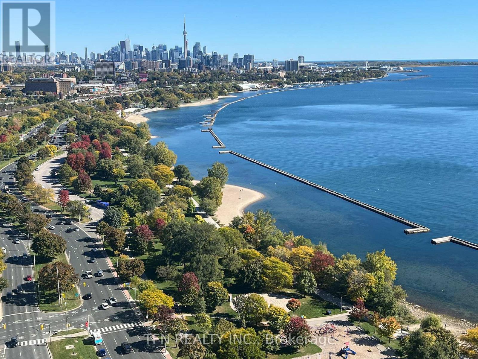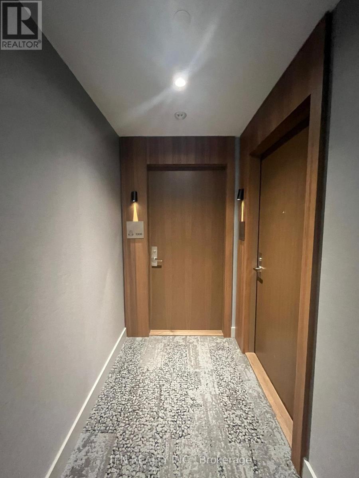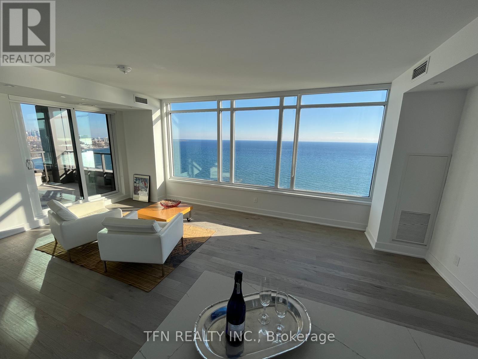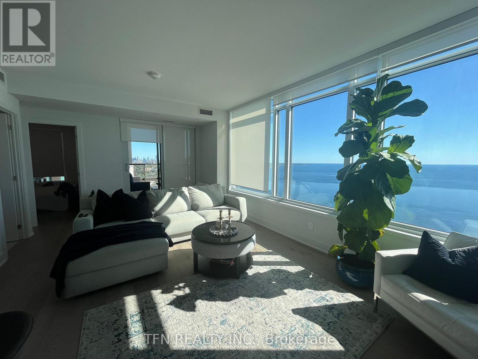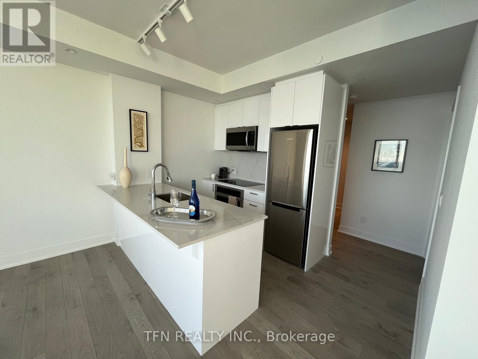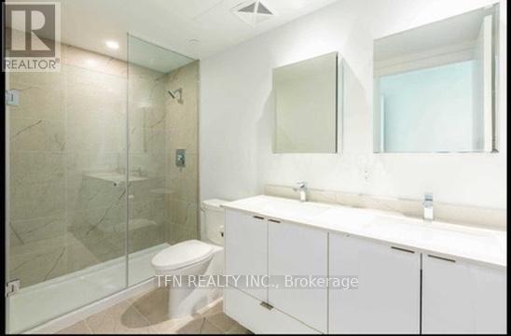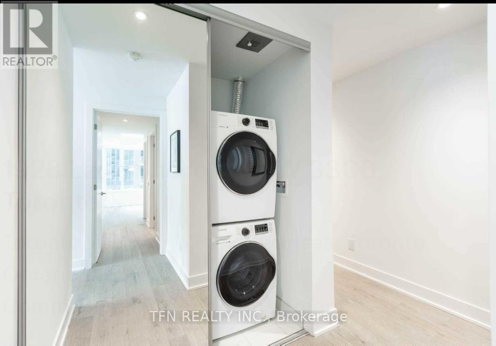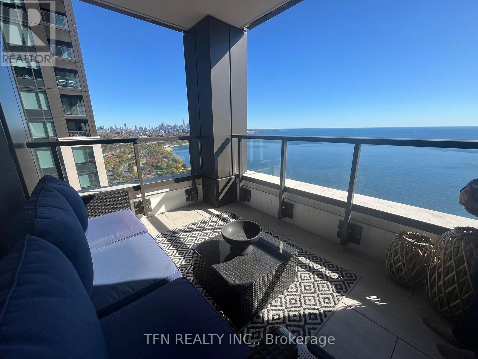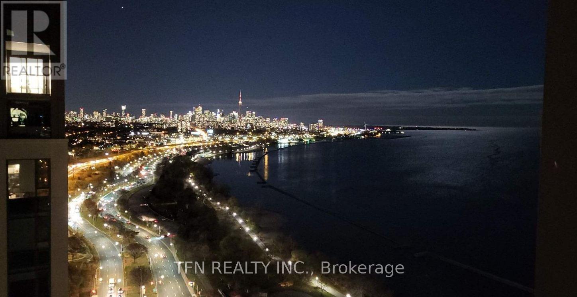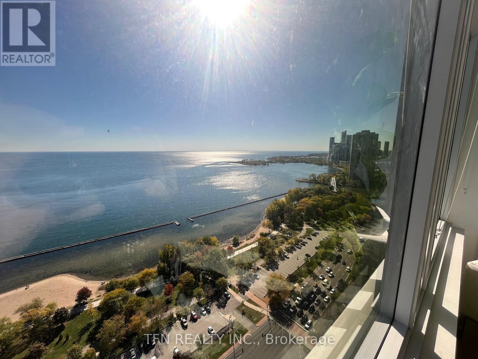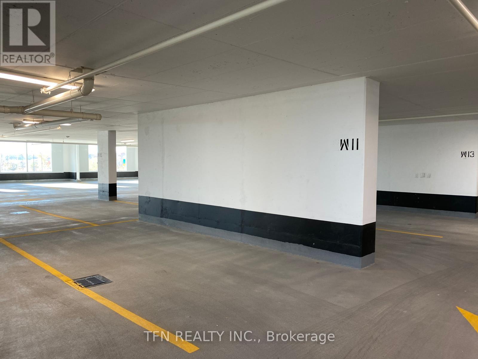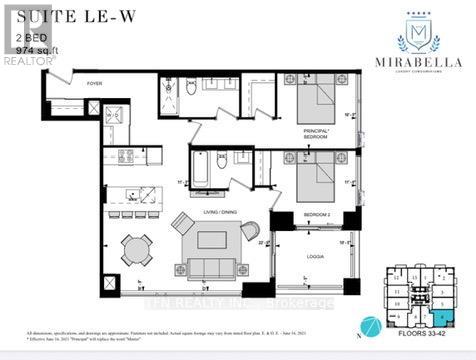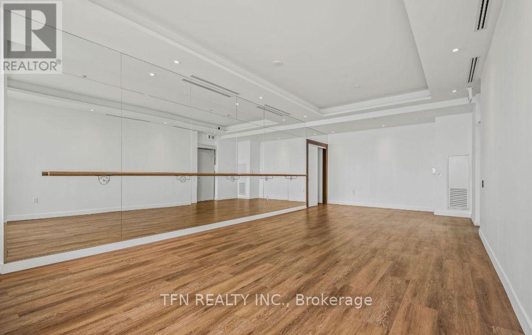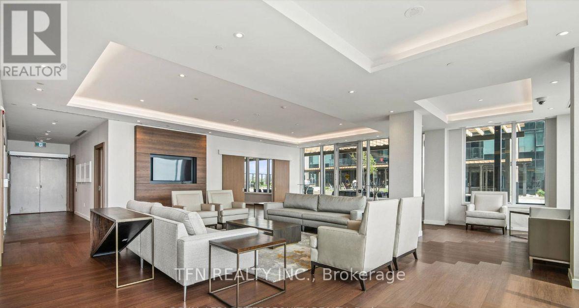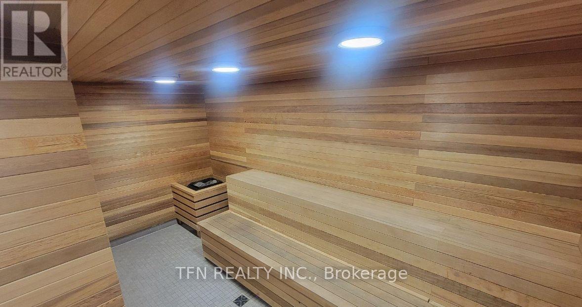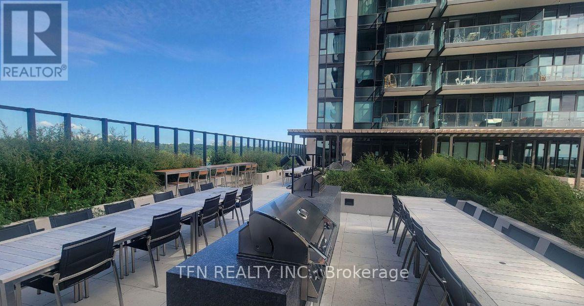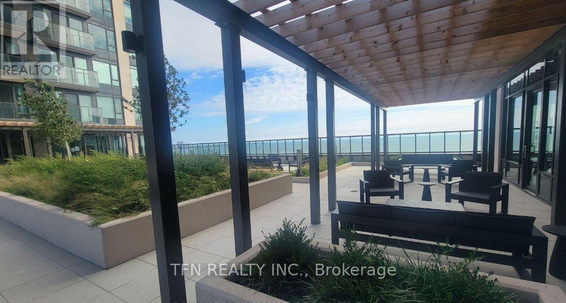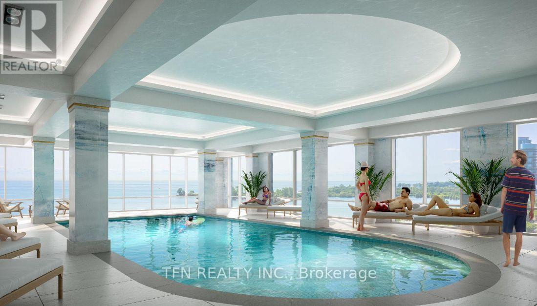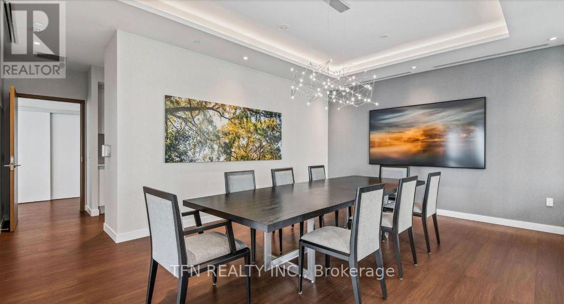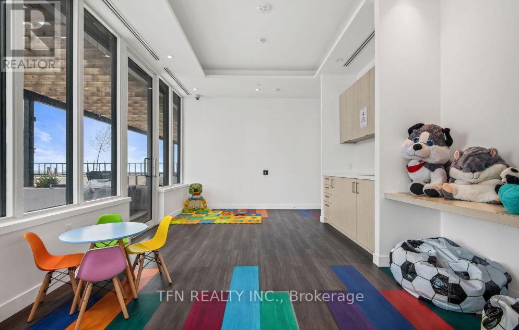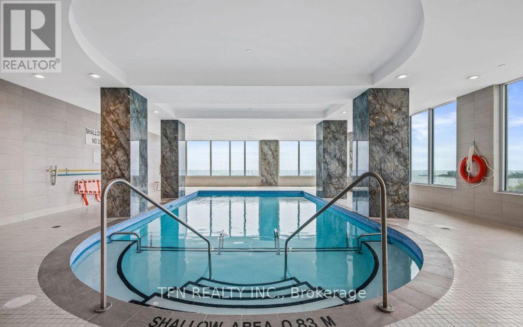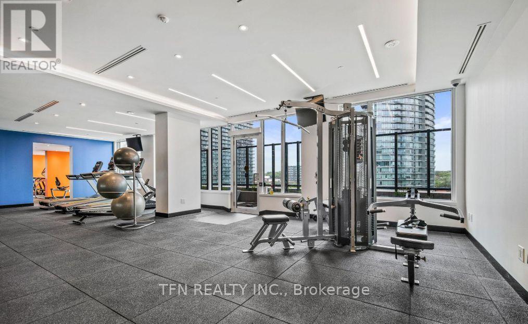3306 - 1928 Lake Shore Boulevard Toronto, Ontario M6S 0B1
$3,700 Monthly
Welcome home! This stunning, upgraded South-East facing corner suite at Mirabella offers bright and spacious 2-bedroom living with unobstructed views of Lake Ontario and the Toronto skyline. Fully upgraded throughout, featuring a modern kitchen, high-end finishes, and floor-to-ceiling windows. The primary bedroom includes a walk-in closet and a spa-like ensuite with double vanity sinks. Comes with one parking space. Enjoy over 10,000 sq.ft. of private indoor amenities per tower plus 18,000 sq.ft. of shared outdoor spaces.Experience resort-style living with an indoor pool overlooking the lake, saunas, state-of-the-art fitness centre, yoga studio, library, children's play area, two guest suites per building, party room with chef's kitchen, and 24-hour concierge. Steps to waterfront trails, parks, TTC, and minutes to highways and airport. Located in the highly sought-after High Park-Swansea neighbourhood. (id:24801)
Property Details
| MLS® Number | W12471494 |
| Property Type | Single Family |
| Community Name | South Parkdale |
| Communication Type | High Speed Internet |
| Community Features | Pets Allowed With Restrictions |
| Features | Balcony, Carpet Free |
| Parking Space Total | 1 |
| Pool Type | Indoor Pool |
Building
| Bathroom Total | 2 |
| Bedrooms Above Ground | 2 |
| Bedrooms Total | 2 |
| Age | 0 To 5 Years |
| Amenities | Security/concierge, Exercise Centre, Visitor Parking, Party Room |
| Appliances | Dishwasher, Dryer, Microwave, Stove, Washer, Window Coverings, Refrigerator |
| Basement Type | None |
| Cooling Type | Central Air Conditioning |
| Exterior Finish | Concrete |
| Heating Fuel | Natural Gas |
| Heating Type | Forced Air |
| Size Interior | 900 - 999 Ft2 |
| Type | Apartment |
Parking
| Garage |
Land
| Acreage | No |
Rooms
| Level | Type | Length | Width | Dimensions |
|---|---|---|---|---|
| Main Level | Kitchen | 3.45 m | 2.43 m | 3.45 m x 2.43 m |
| Main Level | Living Room | 4.32 m | 4 m | 4.32 m x 4 m |
| Main Level | Dining Room | 3.24 m | 2.37 m | 3.24 m x 2.37 m |
| Main Level | Primary Bedroom | 3.24 m | 3 m | 3.24 m x 3 m |
| Main Level | Bedroom 2 | 3.39 m | 2.87 m | 3.39 m x 2.87 m |
Contact Us
Contact us for more information
Rossana Olivares Falcon
Salesperson
(416) 826-4821
ateamcondos.com/
@rossanaolivares.realestate/
71 Villarboit Cres #2
Vaughan, Ontario L4K 4K2
(416) 789-0288
(416) 789-2028


