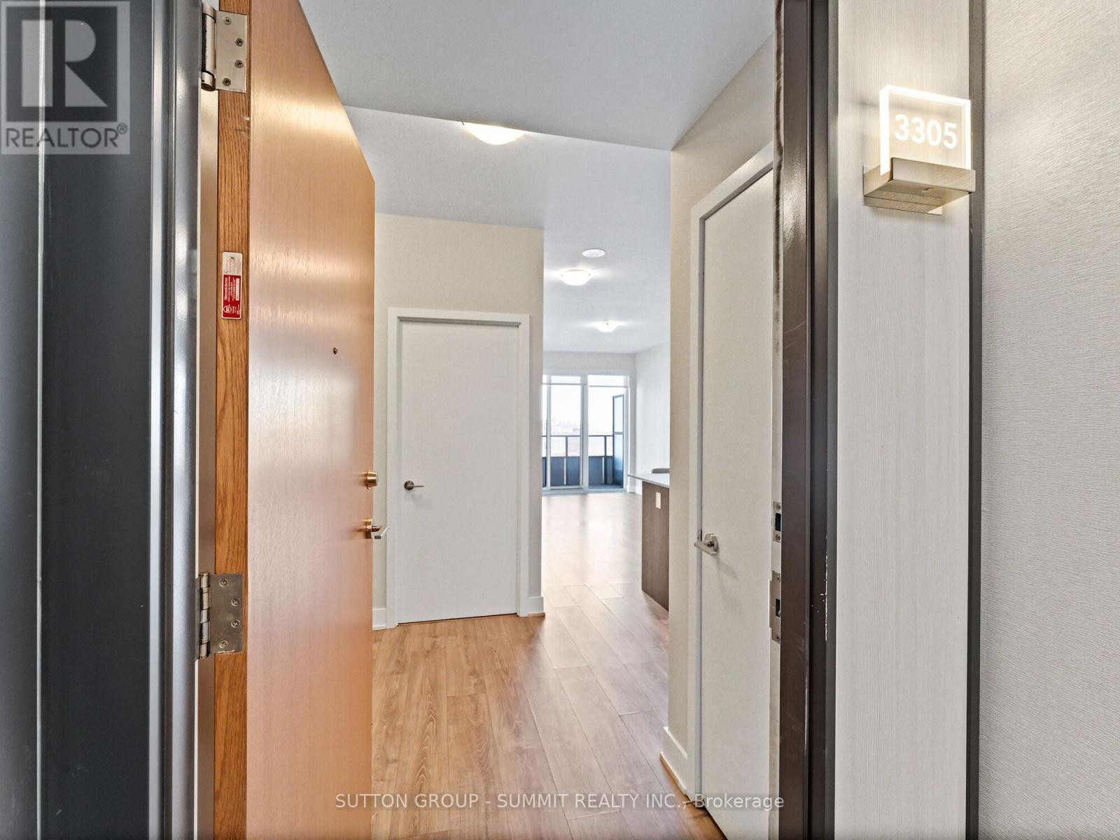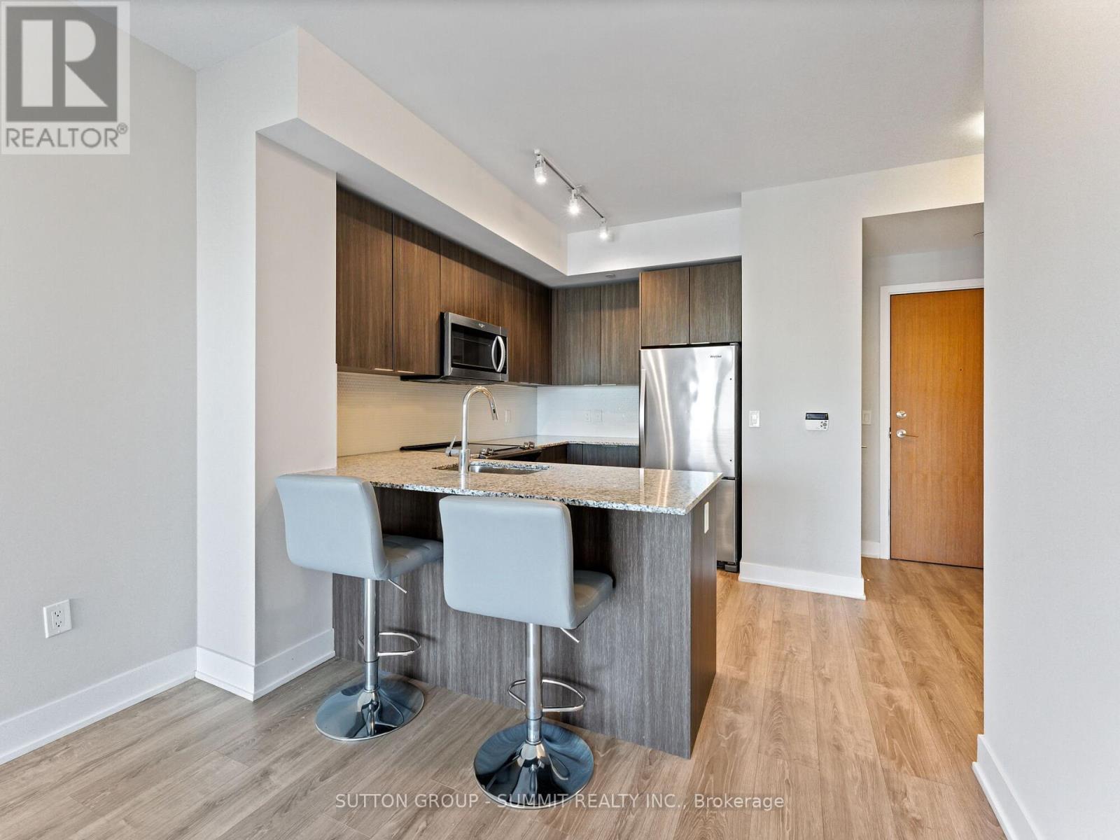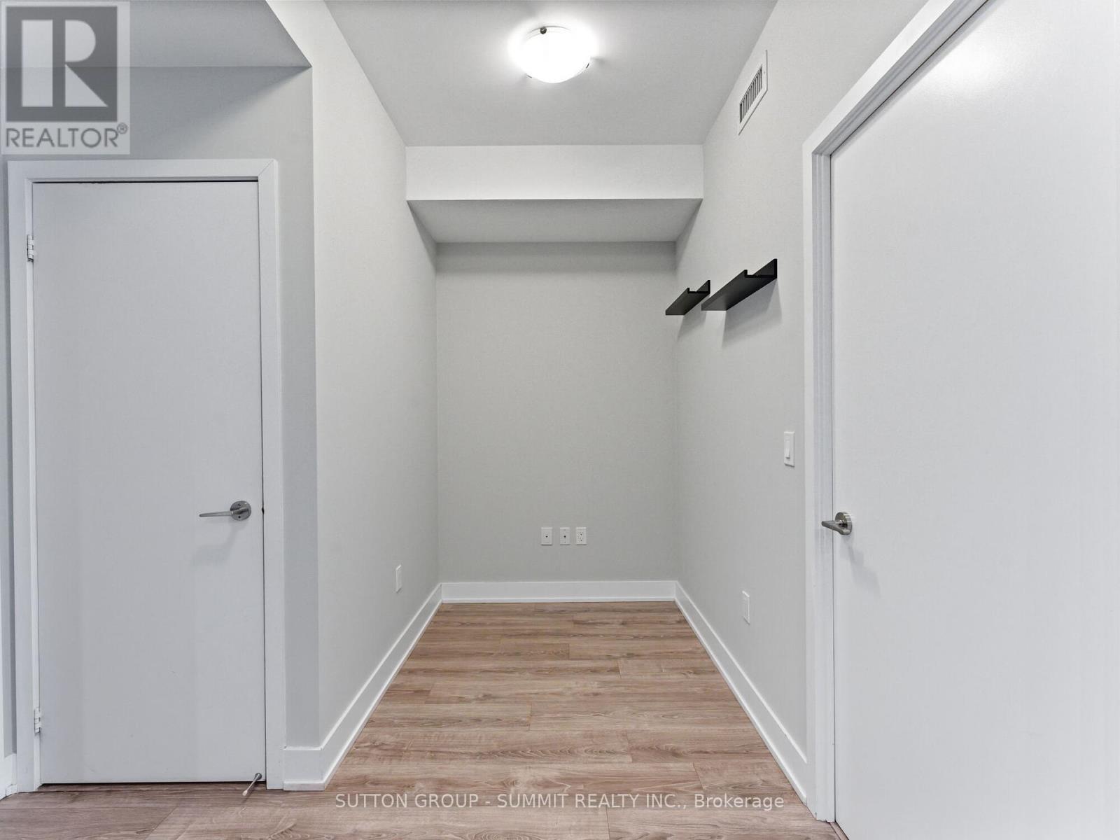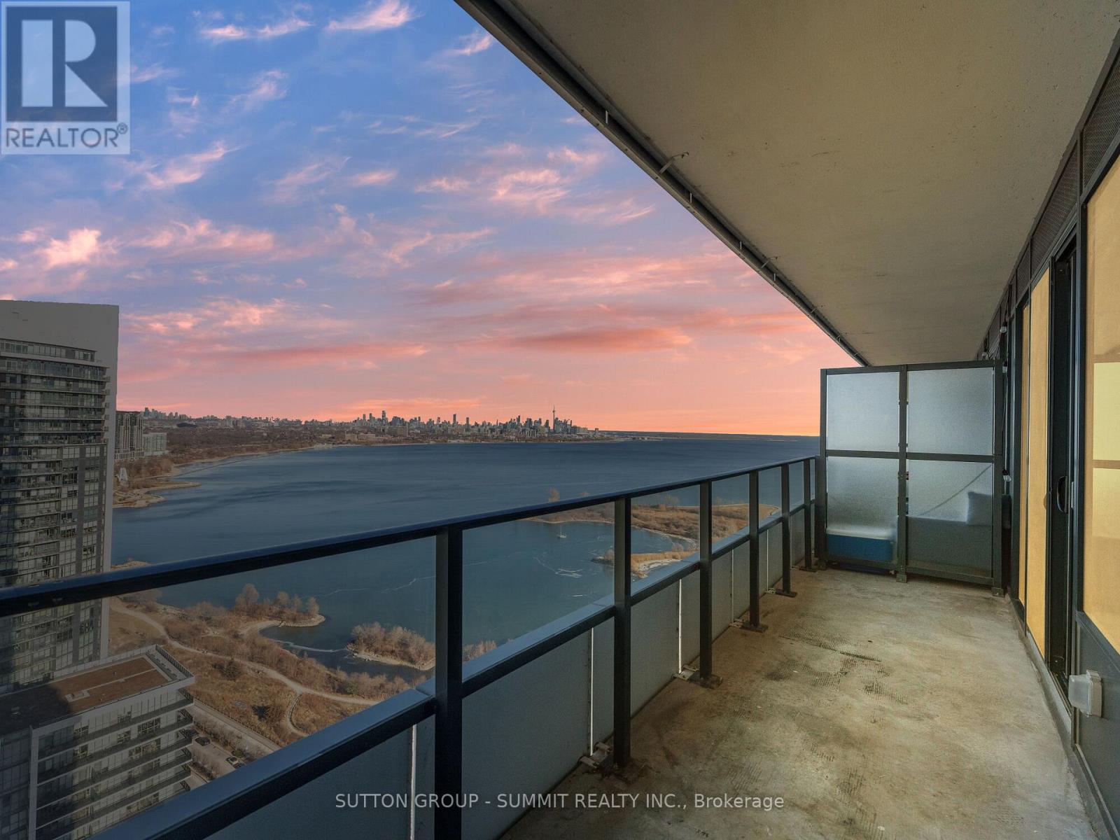3305 - 20 Shore Breeze Drive Toronto, Ontario M8V 0C7
$2,695 Monthly
Eau Du Soleil - Toronto's Waterfront Community! Experience spectacular 1+1 Bed, 1 Washroom Water Tower Unit with Breathtaking South East Lake And City Views. Laminate flooring throughout the unit. Kitchen with central island, granite counter, breakfast bar and tons of storage space. Large Den for those that work from home. In-suite laundry. Master with double closet overlooking the lake. Located close to the Gardiner, TTC, and GO Transit, Marina, Lake, Humber Bay Shores, this unit provides excellent connectivity. Enjoy the nearby biking & walking trail, and take a short walk to shopping for all your essentials. This exceptional unit combines modern comforts with prime location advantages.Amenities Incl. Saltwater Pool, Lounge, Gym, Yoga & Pilates Studio, Party Room, Rooftop Patio, guest suites. Also includes exclusive access to the water lounge located on the Penthouse Floor with access to private wine cellars & Cigar humidor Box. (id:24801)
Property Details
| MLS® Number | W11881578 |
| Property Type | Single Family |
| Community Name | Mimico |
| Amenities Near By | Marina, Park, Public Transit |
| Community Features | Pet Restrictions |
| Features | Balcony |
| Parking Space Total | 1 |
| Pool Type | Indoor Pool |
Building
| Bathroom Total | 1 |
| Bedrooms Above Ground | 1 |
| Bedrooms Below Ground | 1 |
| Bedrooms Total | 2 |
| Amenities | Exercise Centre, Party Room, Storage - Locker |
| Appliances | Dishwasher, Dryer, Microwave, Refrigerator, Stove, Washer |
| Cooling Type | Central Air Conditioning |
| Exterior Finish | Brick, Stucco |
| Flooring Type | Laminate, Ceramic |
| Heating Fuel | Natural Gas |
| Heating Type | Forced Air |
| Size Interior | 500 - 599 Ft2 |
| Type | Apartment |
Parking
| Underground |
Land
| Acreage | No |
| Land Amenities | Marina, Park, Public Transit |
| Surface Water | River/stream |
Rooms
| Level | Type | Length | Width | Dimensions |
|---|---|---|---|---|
| Flat | Living Room | 5.49 m | 3.5 m | 5.49 m x 3.5 m |
| Flat | Dining Room | 5.49 m | 3.5 m | 5.49 m x 3.5 m |
| Flat | Kitchen | Measurements not available | ||
| Flat | Primary Bedroom | 3.35 m | 2.75 m | 3.35 m x 2.75 m |
| Flat | Den | 1.7 m | 1.65 m | 1.7 m x 1.65 m |
| Flat | Laundry Room | 1.7 m | 1.15 m | 1.7 m x 1.15 m |
https://www.realtor.ca/real-estate/27712895/3305-20-shore-breeze-drive-toronto-mimico-mimico
Contact Us
Contact us for more information
Regina Majkut
Salesperson
www.homesbuyregina.com
33 Pearl Street #100
Mississauga, Ontario L5M 1X1
(905) 897-9555
(905) 897-9610











































