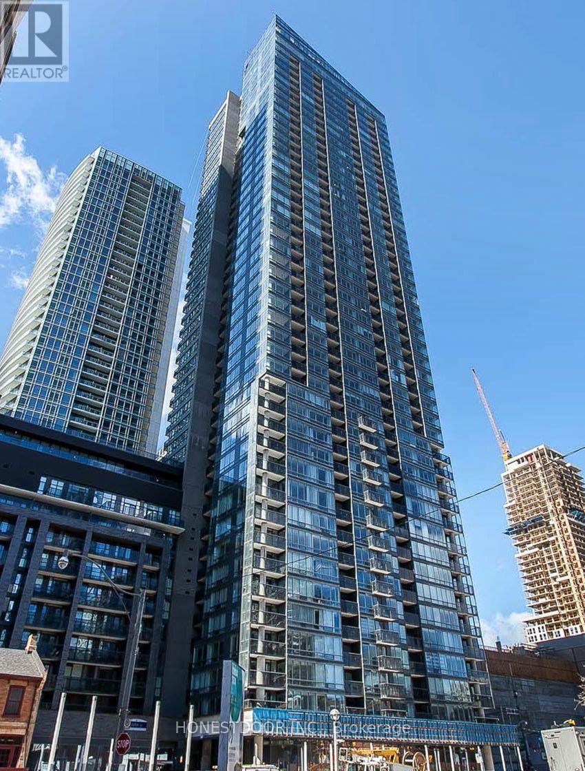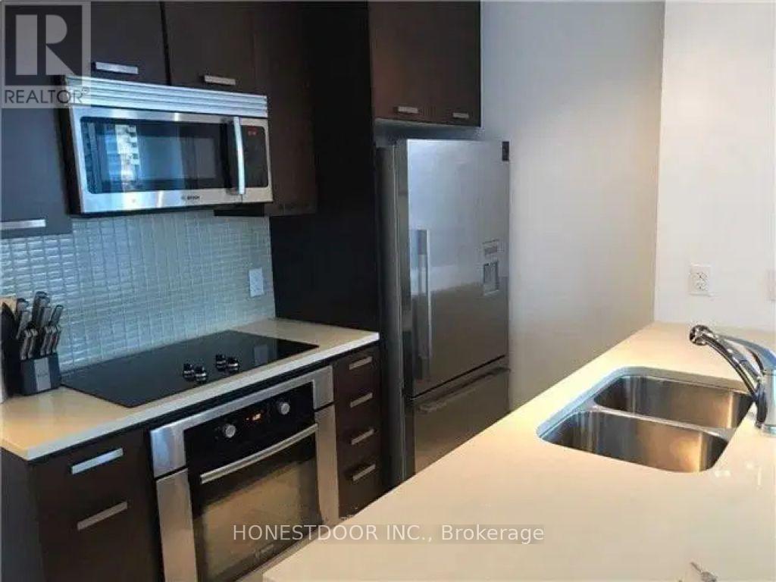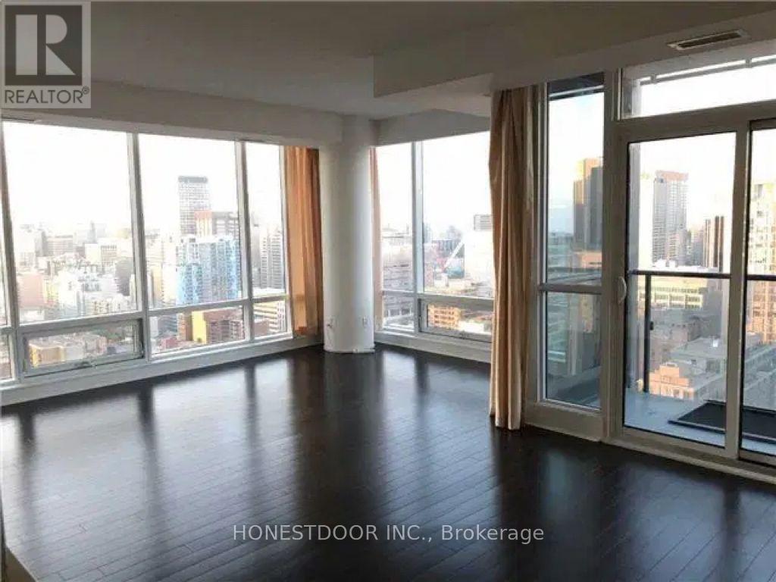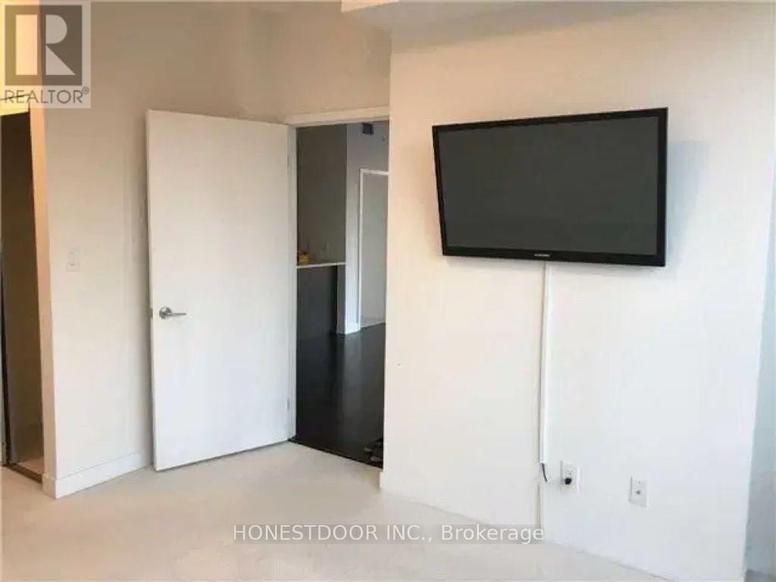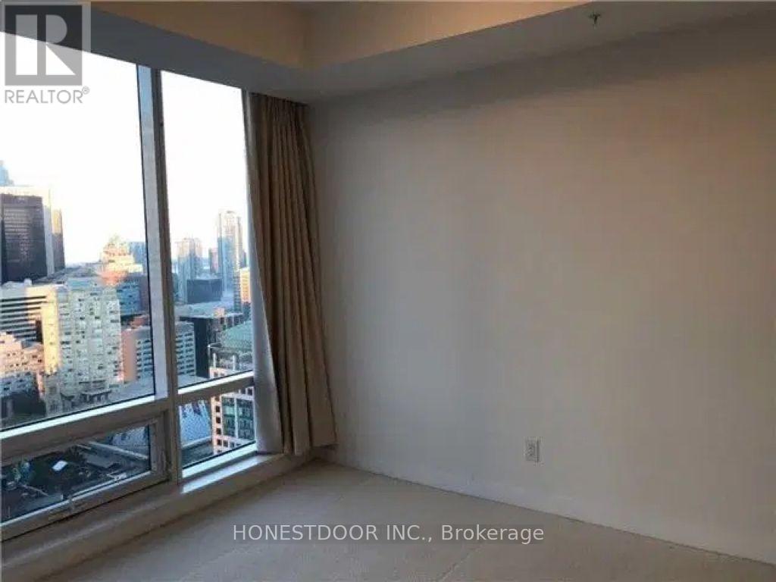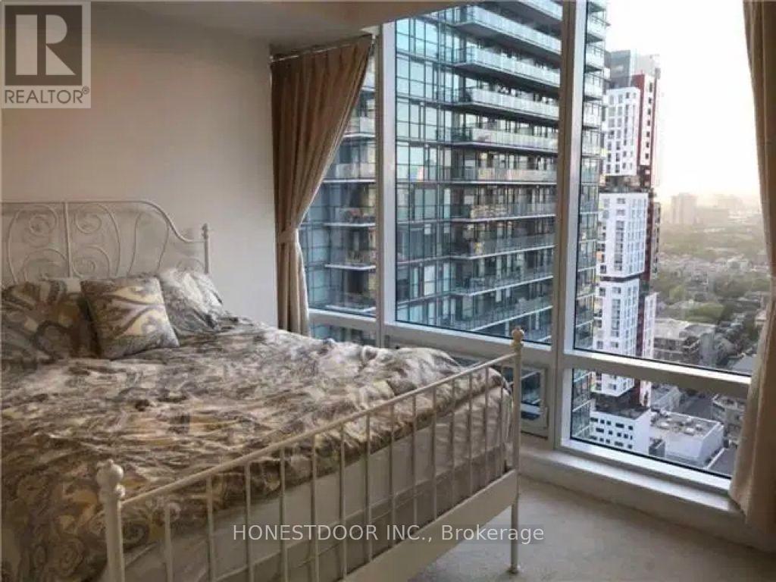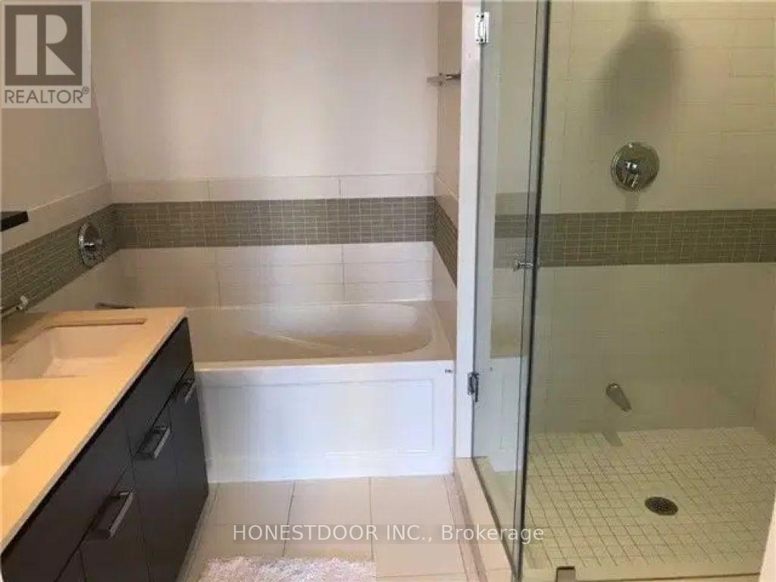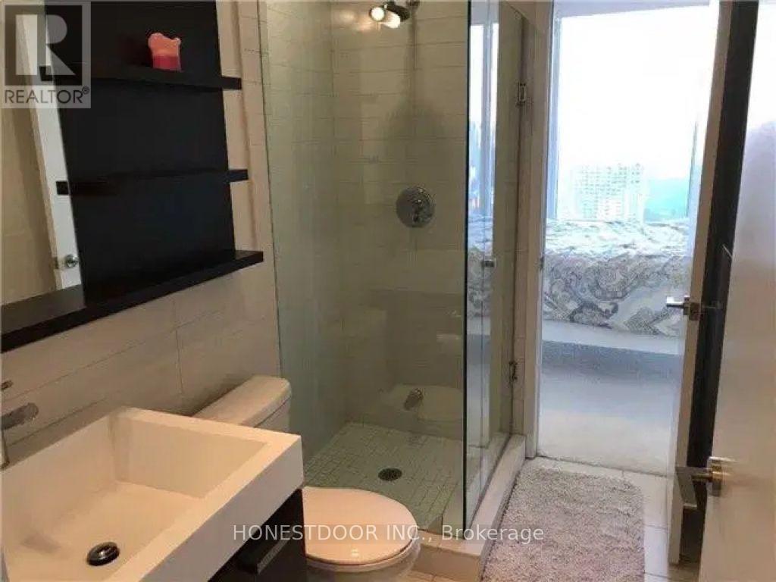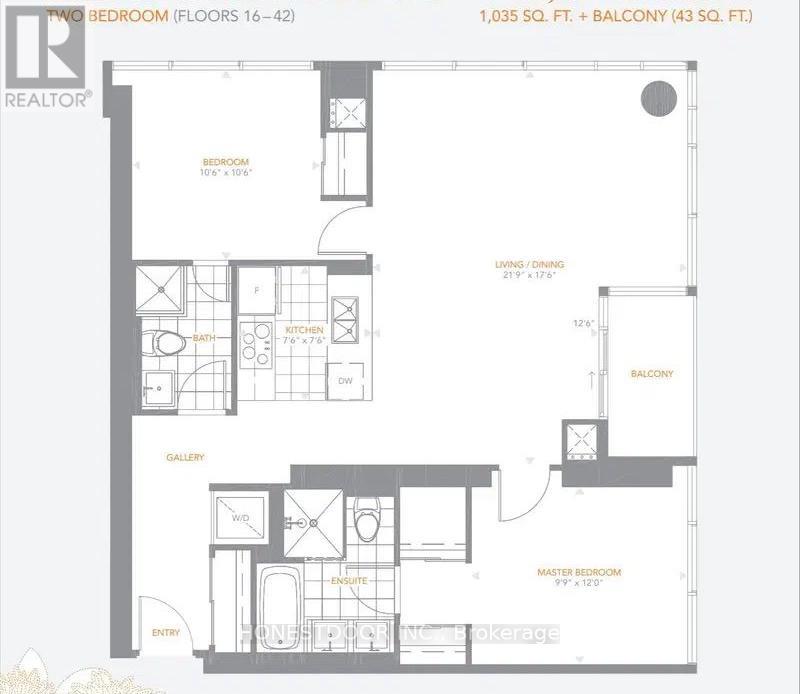3304 - 295 Adelaide Street W Toronto, Ontario M5V 0L4
$3,950 Monthly
Visit the REALTOR website for further information about this listing. Suite 3304 available immediately - spacious 1035 square foot condo for rent in the heart of downtown Toronto. Enjoy fantastic views from the 33rd floor with open concept corner unit featuring 2 spacious bedrooms, 2 full bathrooms, modern kitchen with stainless steel appliance's fridge, stove, dishwasher (brand new installed in summer 2025). Ensuite laundry (washing machine, dryer). Large floor-to-ceiling windows throughout for bright and spectacular views. Excellent location, close to public transit (St. Andrew Station, 504 streetcar, etc.), shopping, restaurants, financial district, the PATH, theater, steps to the CN Tower and more. One parking space (P3) is included. Top-notch condo amenities include 24h concierge/security, state-of-the-art fitness centre, yoga room, indoor pool, hot tub, sauna, outdoor terrace with BBQs, party room, lounge, meeting room, theatre, and foosball/ping pong room. Unfurnished, monthly rent $3950 inclusive of water, tenant pays for hydro.. (id:24801)
Property Details
| MLS® Number | C12452634 |
| Property Type | Single Family |
| Community Name | Waterfront Communities C1 |
| Community Features | Pets Not Allowed |
| Features | Elevator, Balcony, In Suite Laundry |
| Parking Space Total | 1 |
| Pool Type | Indoor Pool |
| View Type | City View |
Building
| Bathroom Total | 2 |
| Bedrooms Above Ground | 2 |
| Bedrooms Total | 2 |
| Amenities | Security/concierge, Party Room, Sauna, Exercise Centre |
| Appliances | Oven - Built-in |
| Basement Type | None |
| Cooling Type | Central Air Conditioning |
| Exterior Finish | Concrete |
| Foundation Type | Concrete |
| Heating Fuel | Natural Gas |
| Heating Type | Forced Air |
| Size Interior | 1,000 - 1,199 Ft2 |
| Type | Apartment |
Parking
| Underground | |
| Garage |
Land
| Acreage | No |
Rooms
| Level | Type | Length | Width | Dimensions |
|---|---|---|---|---|
| Main Level | Primary Bedroom | 3.01 m | 3.65 m | 3.01 m x 3.65 m |
| Main Level | Bedroom | 3.23 m | 3.23 m | 3.23 m x 3.23 m |
| Main Level | Living Room | 6.67 m | 5.36 m | 6.67 m x 5.36 m |
| Main Level | Kitchen | 2.31 m | 2.31 m | 2.31 m x 2.31 m |
Contact Us
Contact us for more information
Michelle Antonia Plach
Broker of Record
(780) 235-6860
100 King St W #6200 First Canadian Place
Toronto, Ontario M2N 1B8
(780) 860-8400
www.honestdoor.com/


