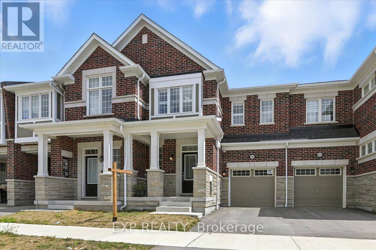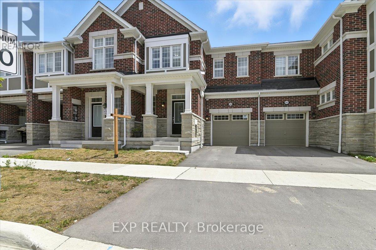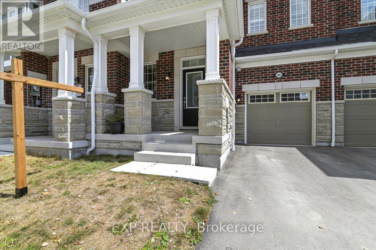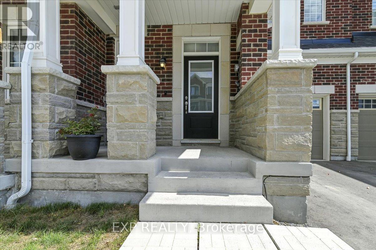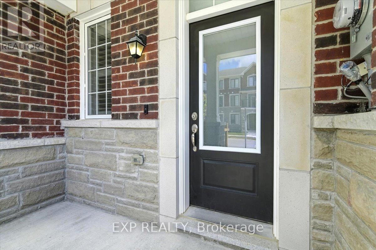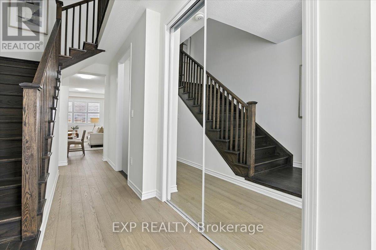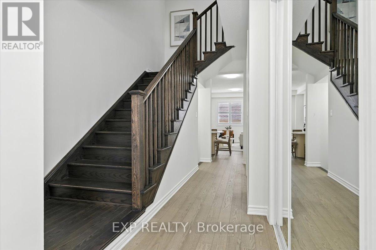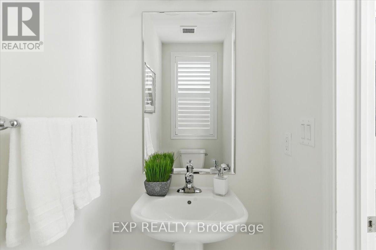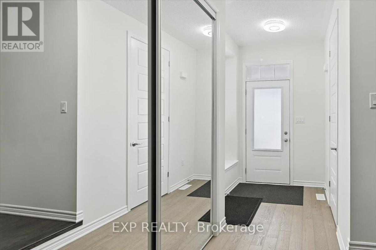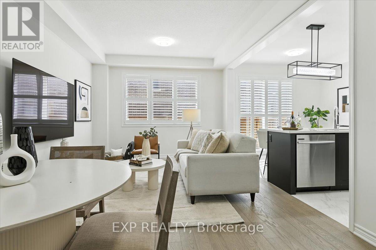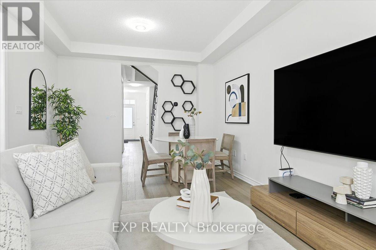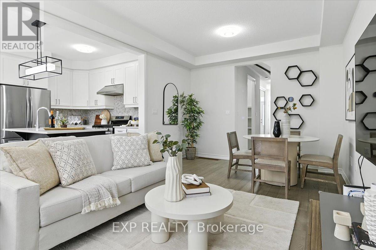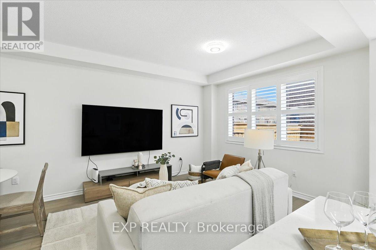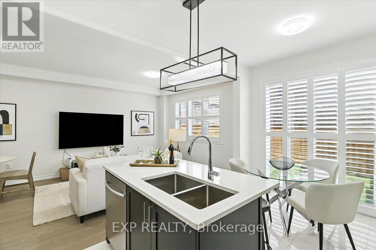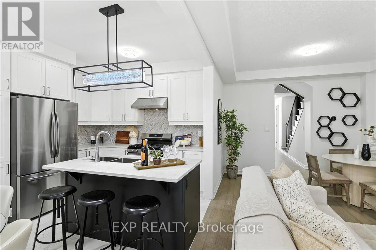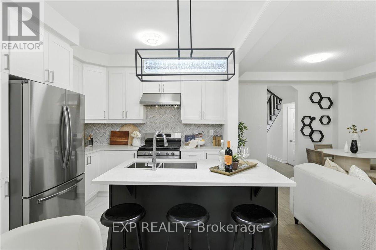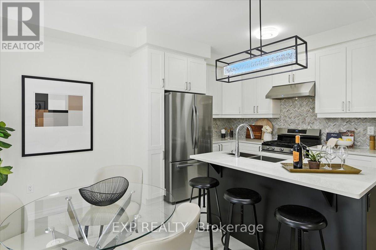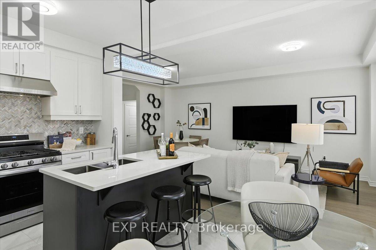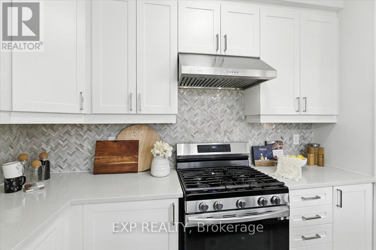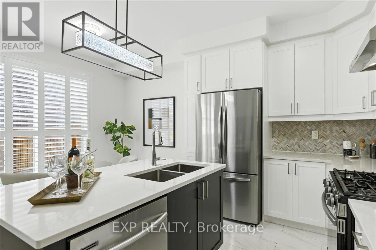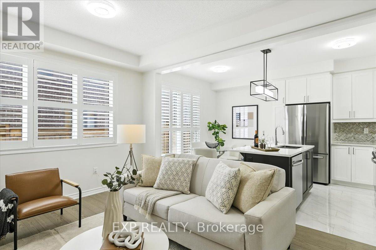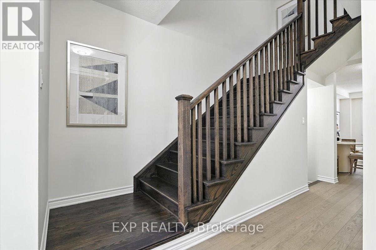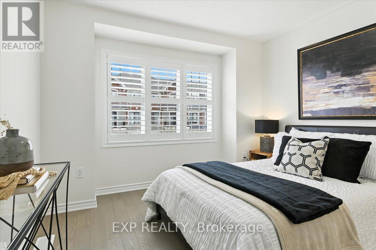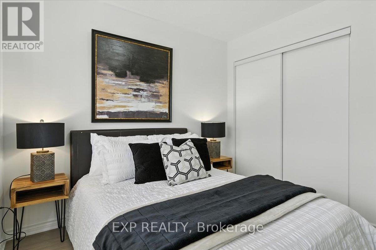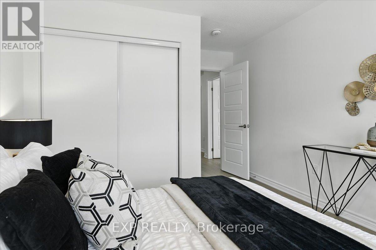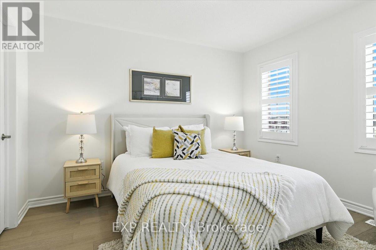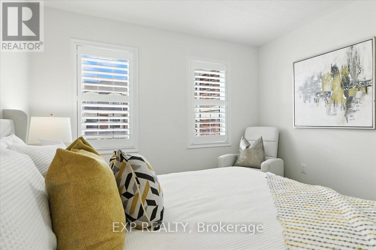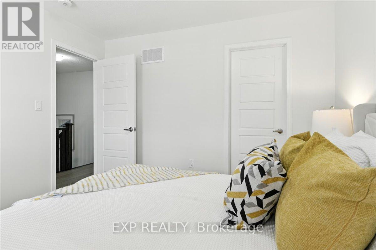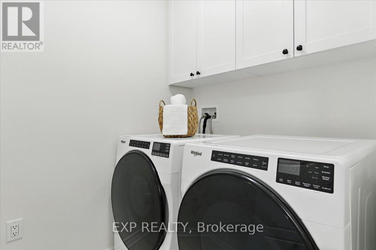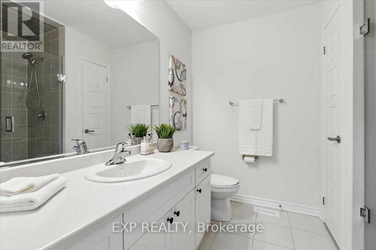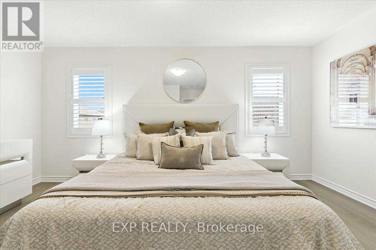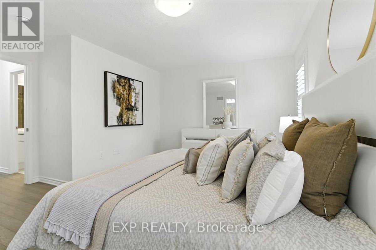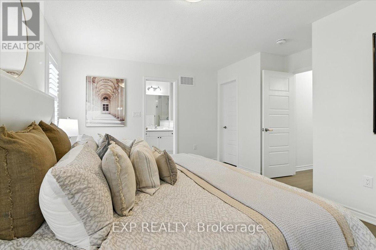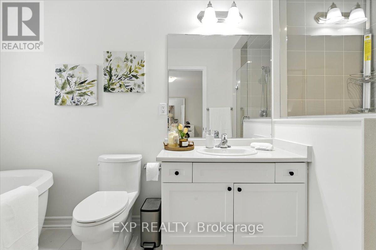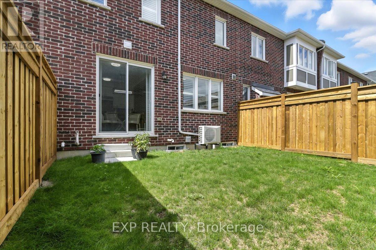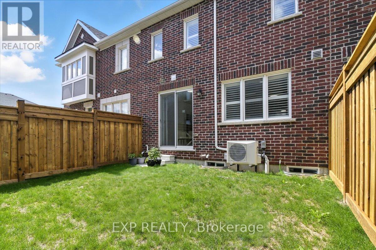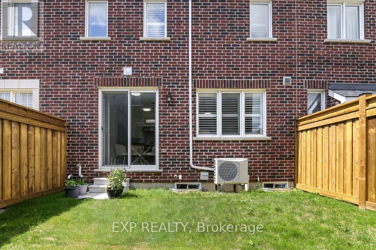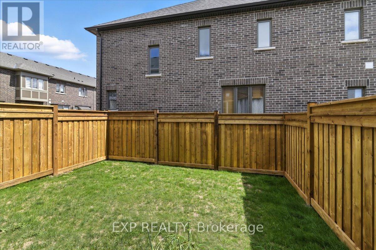3303 Thunderbird Promenade Pickering, Ontario L1X 0N4
$949,000
Welcome to this beautifully upgraded 3-spacious bedroom, 3-bathroom townhouse offering approximately 1,800 sq ft of modern living space. Featuring 9 ceilings on the main floor and 8 ceilings on the second floor, this home boasts an open-concept layout with a spacious living/dining area and a bright kitchen complete with a center island, 3 cm quartz countertops, tall cabinets, backsplash, and stainless steel appliances. The primary suite offers a generous 17x12 layout with a walk-in closet and a luxurious ensuite featuring a glass shower, bath oasis, and upgraded fixtures. The 2nd bedroom also includes its own walk-in closet, providing plenty of storage space. Additional highlights include 5 red oak hardwood floors throughout, oak stairs, 12x24 Olympia tiles, Riverside doors, California shutters, Ecobee smart thermostat, and keyless garage entry. The lower level comes with a rec room ready package, 3-piece rough-in, and oversized windows perfect for future customization. Enjoy peace of mind with an owned tankless water heater, upgraded appliances, central air conditioning, garage opener, and a newly fenced backyard with warranty. With over $50,000 in upgrades, this move-in ready home blends style, comfort, and functionality perfect for modern family living. (id:24801)
Property Details
| MLS® Number | E12423097 |
| Property Type | Single Family |
| Community Name | Rural Pickering |
| Features | Carpet Free |
| Parking Space Total | 2 |
Building
| Bathroom Total | 3 |
| Bedrooms Above Ground | 3 |
| Bedrooms Total | 3 |
| Age | 0 To 5 Years |
| Appliances | Water Heater |
| Basement Development | Unfinished |
| Basement Type | N/a (unfinished) |
| Construction Style Attachment | Attached |
| Cooling Type | Central Air Conditioning |
| Exterior Finish | Brick |
| Flooring Type | Hardwood |
| Foundation Type | Poured Concrete |
| Half Bath Total | 1 |
| Heating Fuel | Natural Gas |
| Heating Type | Forced Air |
| Stories Total | 2 |
| Size Interior | 1,500 - 2,000 Ft2 |
| Type | Row / Townhouse |
| Utility Water | Municipal Water |
Parking
| Attached Garage | |
| Garage |
Land
| Acreage | No |
| Sewer | Sanitary Sewer |
| Size Depth | 82 Ft |
| Size Frontage | 23 Ft |
| Size Irregular | 23 X 82 Ft |
| Size Total Text | 23 X 82 Ft |
Rooms
| Level | Type | Length | Width | Dimensions |
|---|---|---|---|---|
| Second Level | Primary Bedroom | 4.31 m | 4.92 m | 4.31 m x 4.92 m |
| Second Level | Bedroom 2 | 3.51 m | 3.35 m | 3.51 m x 3.35 m |
| Second Level | Bedroom 3 | 4.57 m | 3.25 m | 4.57 m x 3.25 m |
| Main Level | Living Room | 6.03 m | 3.54 m | 6.03 m x 3.54 m |
| Main Level | Dining Room | 2.13 m | 3.02 m | 2.13 m x 3.02 m |
| Main Level | Kitchen | 2.64 m | 3.02 m | 2.64 m x 3.02 m |
https://www.realtor.ca/real-estate/28905357/3303-thunderbird-promenade-pickering-rural-pickering
Contact Us
Contact us for more information
Niruthika Arulthas
Salesperson
4711 Yonge St 10th Flr, 106430
Toronto, Ontario M2N 6K8
(866) 530-7737


