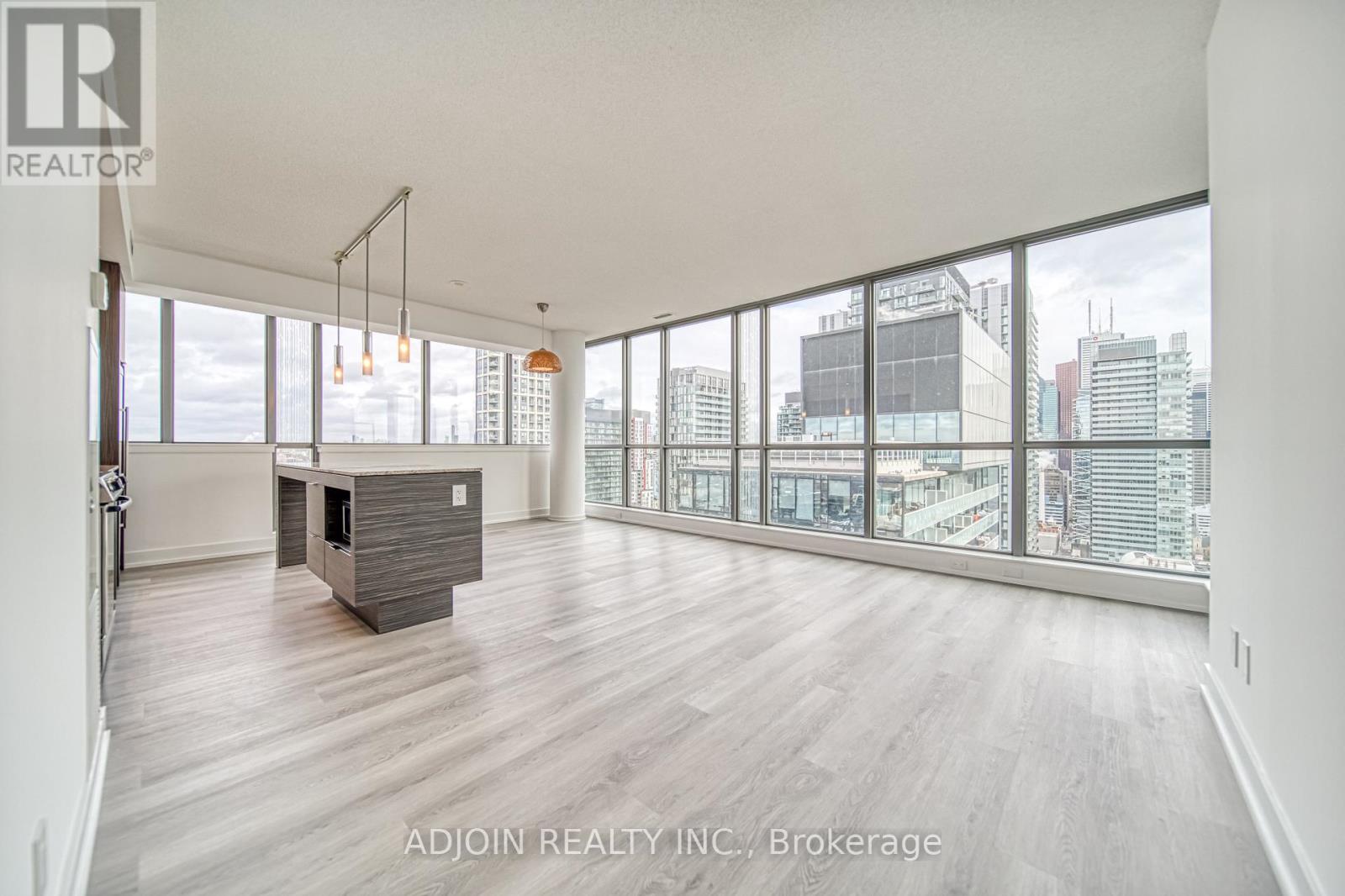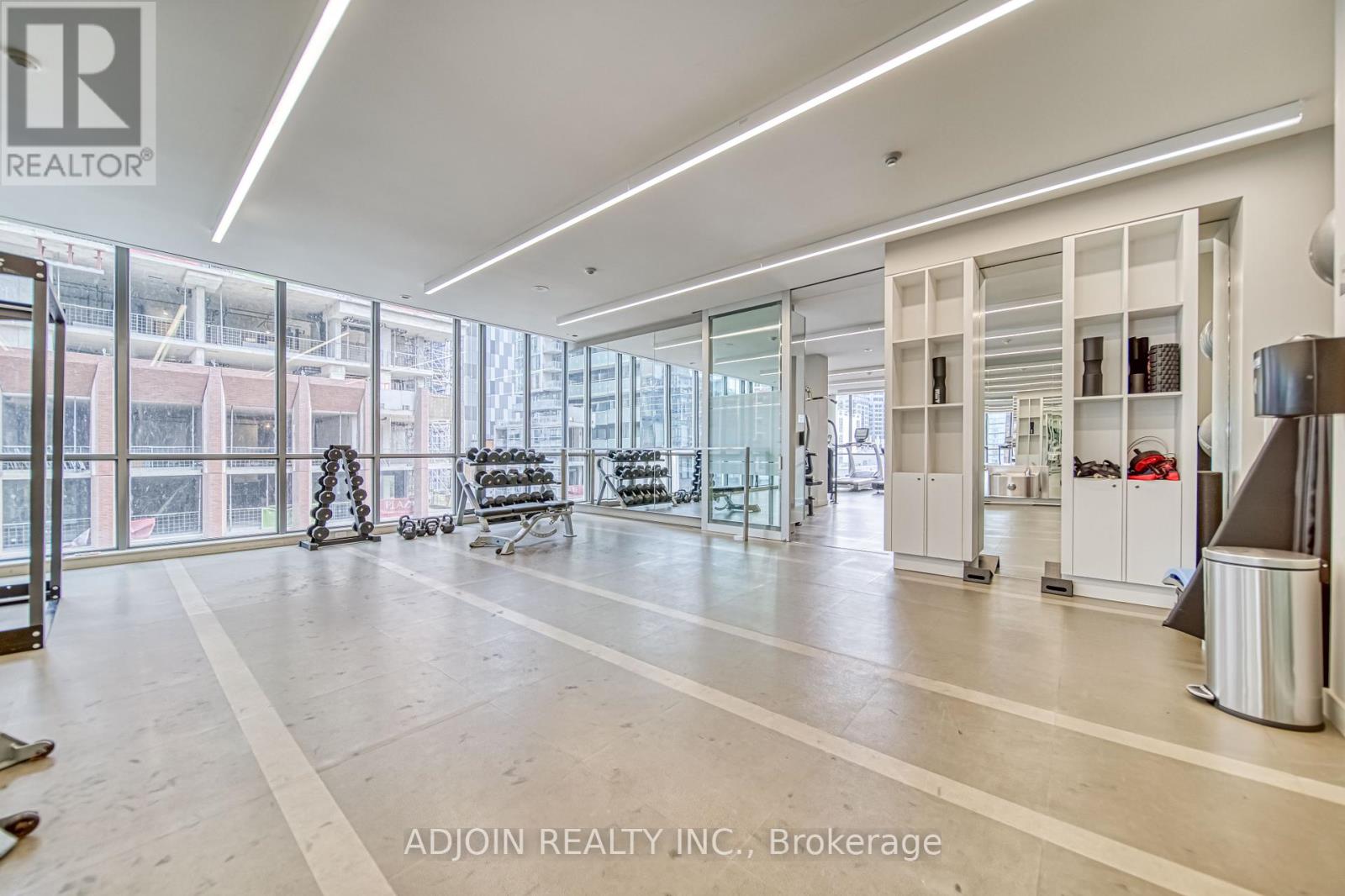3303 - 8 Charlotte Street Toronto, Ontario M5V 0K4
$1,096,000Maintenance, Common Area Maintenance, Water, Parking, Insurance, Heat
$998.65 Monthly
Maintenance, Common Area Maintenance, Water, Parking, Insurance, Heat
$998.65 MonthlyWelcome to this exquisite corner unit that seamlessly combines modern design with unmatched convenience. Boasting approximately 970 sqft of interior space + a 56 square foot balcony, this 2 Bed + 2 Bath condo features stunning panoramic views and a spacious open-concept layout, complemented by floor-to-ceiling windows that fill the space with an abundance of natural light. Recently renovated, the unit showcases a refreshed modern aesthetic. Additional highlights include an underground parking spot and locker for added convenience.Situated in the heart of Toronto, this highly sought-after building offers top-tier amenities, including a fitness center, pool, party room, and 24-hour concierge service. Dont miss your chance to be part of one of the citys most vibrant communities. Book your showing today and experience the epitome of urban living! **** EXTRAS **** This unit has been renovated and is in pristine condition, never lived in since the renovation. Be the first to enjoy its fresh, modern appeal and immaculate finishes. (id:24801)
Property Details
| MLS® Number | C11822010 |
| Property Type | Single Family |
| Community Name | Waterfront Communities C1 |
| Community Features | Pet Restrictions |
| Features | Balcony |
| Parking Space Total | 1 |
Building
| Bathroom Total | 2 |
| Bedrooms Above Ground | 2 |
| Bedrooms Total | 2 |
| Amenities | Storage - Locker |
| Appliances | Cooktop, Dishwasher, Dryer, Microwave, Oven, Refrigerator, Washer |
| Cooling Type | Central Air Conditioning |
| Exterior Finish | Brick, Concrete |
| Heating Fuel | Natural Gas |
| Heating Type | Forced Air |
| Size Interior | 900 - 999 Ft2 |
| Type | Apartment |
Parking
| Underground |
Land
| Acreage | No |
Rooms
| Level | Type | Length | Width | Dimensions |
|---|---|---|---|---|
| Main Level | Primary Bedroom | Measurements not available | ||
| Main Level | Bedroom 2 | Measurements not available | ||
| Main Level | Kitchen | Measurements not available | ||
| Main Level | Dining Room | Measurements not available | ||
| Main Level | Bathroom | Measurements not available | ||
| Main Level | Bathroom | Measurements not available | ||
| Main Level | Living Room | Measurements not available |
Contact Us
Contact us for more information
Cason Qian
Salesperson
1739 Bayview Ave.
Toronto, Ontario M4G 3C1
(416) 487-5131
(416) 487-1750
www.remaxultimate.com
































