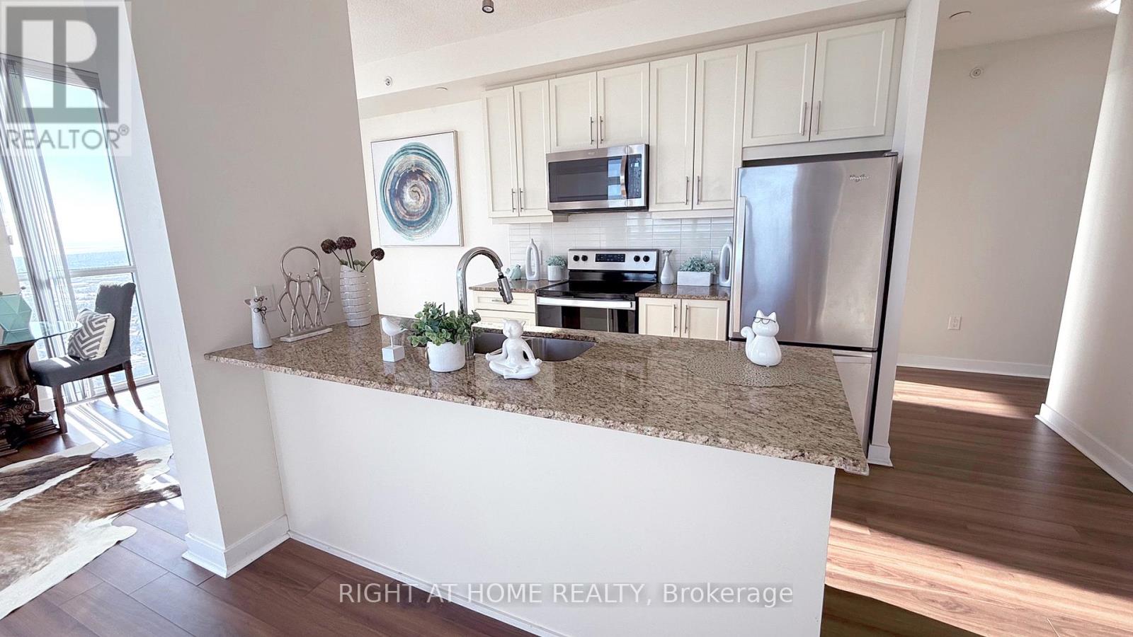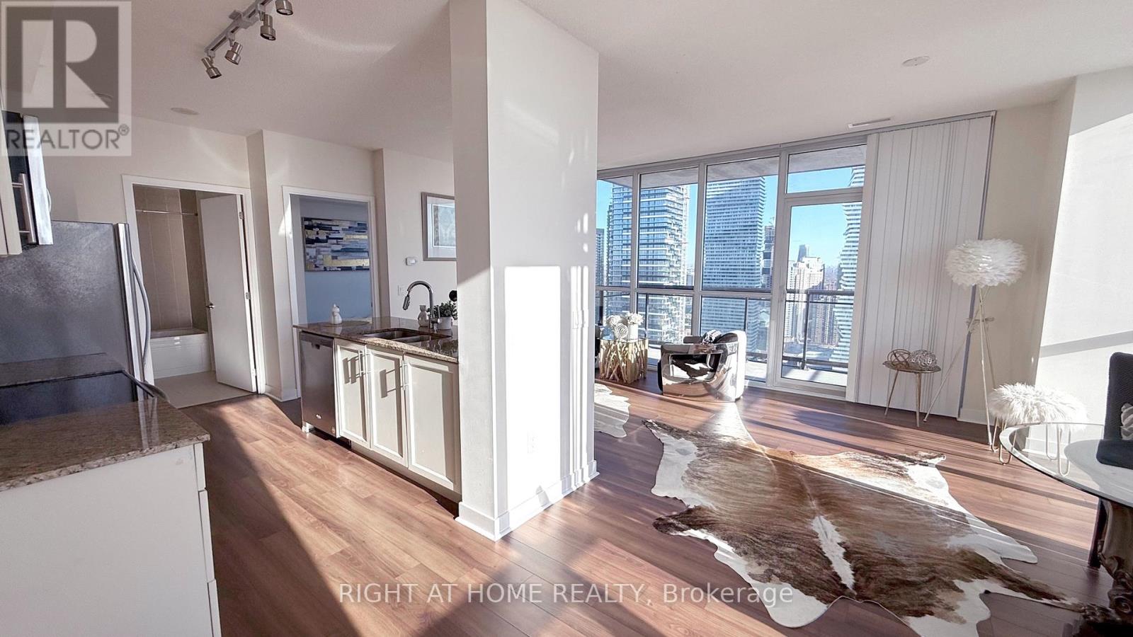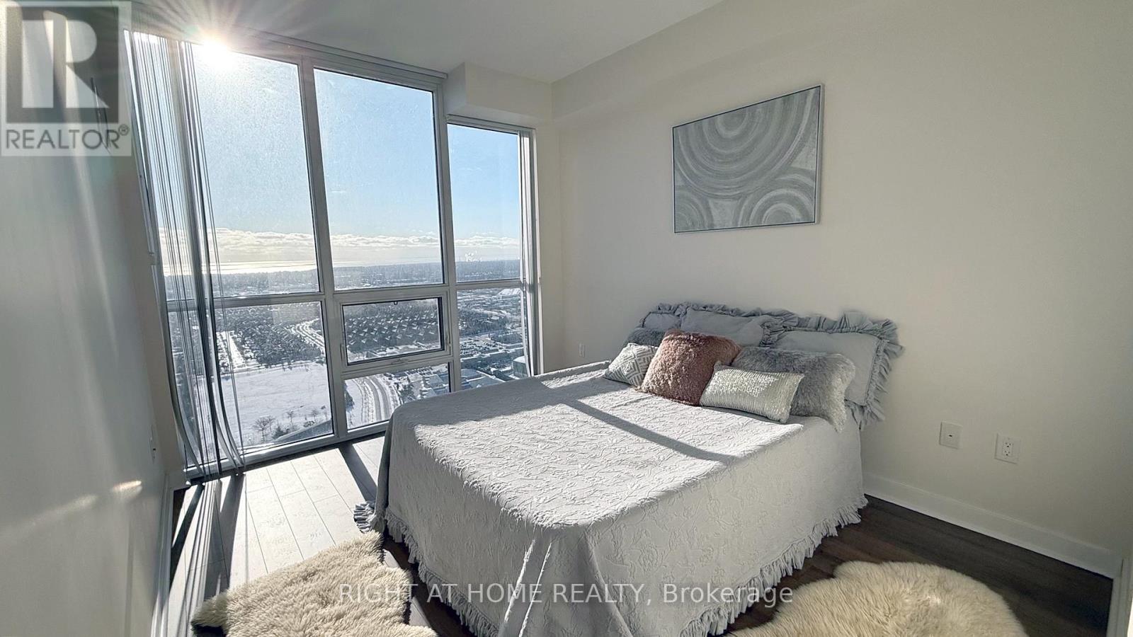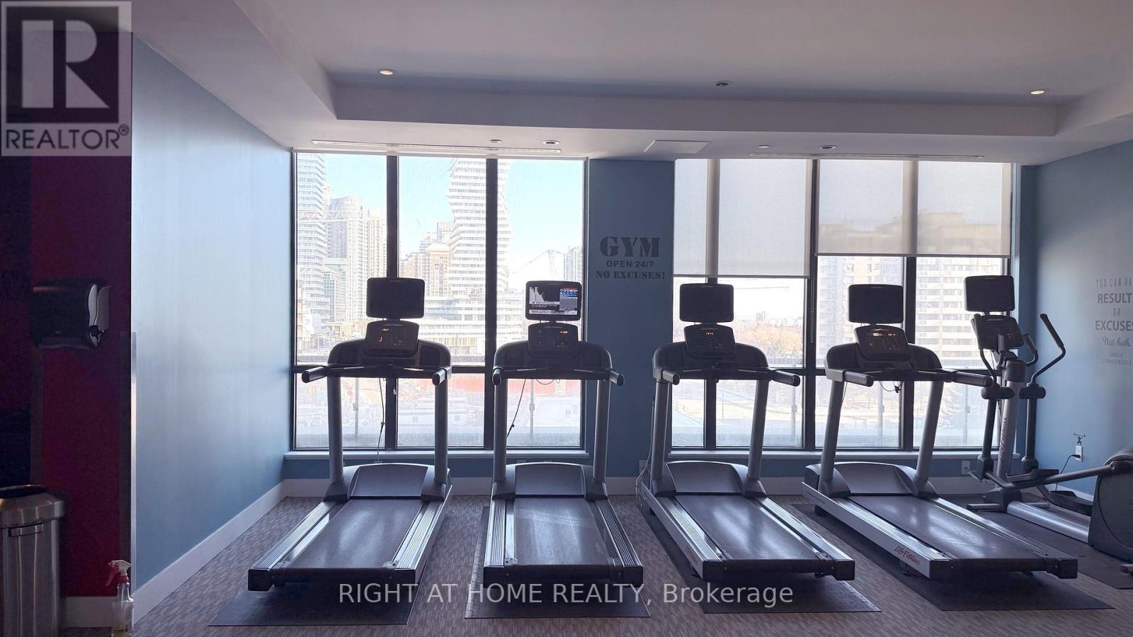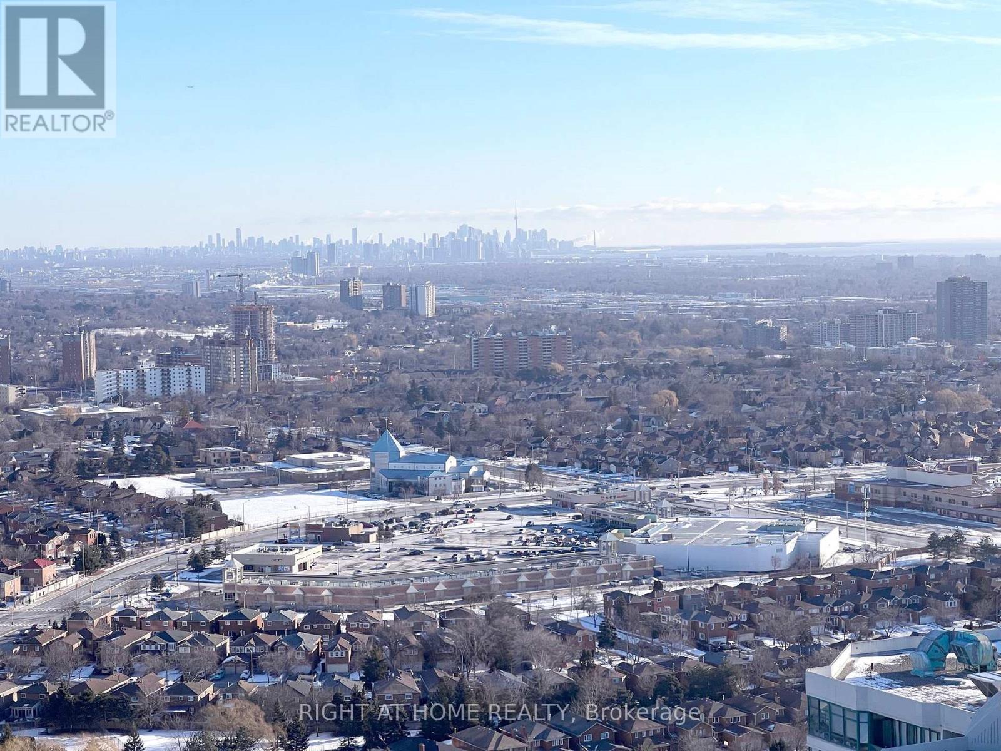3302 - 3975 Grand Park Drive Mississauga, Ontario L5B 0K4
$699,000Maintenance, Heat, Water, Common Area Maintenance, Insurance, Parking
$786.70 Monthly
Maintenance, Heat, Water, Common Area Maintenance, Insurance, Parking
$786.70 MonthlyStunning 2-Bedroom Plus Den Corner Unit Condo in the Heart of Mississauga. Modern Living with Breathtaking Lake Ontario Views at its Best! Welcome to this spacious 2-bedroom plus den corner unit in the highly sought-after area of Mississauga. Featuring an open-concept living space, this immaculate condo offers 2 full bathrooms, a large balcony, and panoramic lake views. Ideal for those who love natural light, the unit boasts floor-to-ceiling windows and 9-foot ceilings throughout, ensuring the space feels open and airy. Large Balcony will let you Enjoy stunning views of Lake Ontario and sunlight all day long. Bright & Clean Condo: Modern design with bright, clean finishes. Spacious Kitchen Includes stainless steel appliances, marble countertops, ceramic backsplash, and plenty of cupboard space. Comfortable Living Areas, combined living & dining area with an adjacent breakfast area. Primary Bedroom Features a large walk-in closet (7 x 5), offering ample storage space. Full-Size Washer & Dryer: Convenient front-load washer/dryer for laundry needs. This well-managed condo is located in a luxury building with fantastic amenities, including an indoor pool, gym, private dining room, and theater. The property is expertly managed by Orion Property Management, ensuring peace of mind for all residents. Prime Location, condo is Conveniently located near public transit, shopping centers, restaurants, Winners, Shoppers Drug Mart, and major highways for quick and easy access. A truly walkable location with everything you need at your doorstep. Don't miss the opportunity to own this beautifully maintained, bright, and spacious unit with incredible views in Mississauga. Be the first to see it! **EXTRAS** All existing Appliances, Windows Coverings, Elfs and Light fixtures (id:24801)
Property Details
| MLS® Number | W11961219 |
| Property Type | Single Family |
| Community Name | City Centre |
| Amenities Near By | Hospital, Public Transit, Schools |
| Community Features | Pet Restrictions, Community Centre |
| Features | Balcony, Carpet Free |
| Parking Space Total | 1 |
Building
| Bathroom Total | 2 |
| Bedrooms Above Ground | 2 |
| Bedrooms Below Ground | 1 |
| Bedrooms Total | 3 |
| Amenities | Security/concierge, Exercise Centre, Storage - Locker |
| Cooling Type | Central Air Conditioning |
| Exterior Finish | Concrete |
| Heating Fuel | Natural Gas |
| Heating Type | Forced Air |
| Size Interior | 1,000 - 1,199 Ft2 |
| Type | Apartment |
Parking
| Underground |
Land
| Acreage | No |
| Land Amenities | Hospital, Public Transit, Schools |
Rooms
| Level | Type | Length | Width | Dimensions |
|---|---|---|---|---|
| Main Level | Living Room | 6.35 m | 3.38 m | 6.35 m x 3.38 m |
| Main Level | Dining Room | 6.35 m | 3.38 m | 6.35 m x 3.38 m |
| Main Level | Kitchen | 2.65 m | 2.45 m | 2.65 m x 2.45 m |
| Main Level | Eating Area | 2.65 m | 2.45 m | 2.65 m x 2.45 m |
| Main Level | Primary Bedroom | 3.66 m | 3.05 m | 3.66 m x 3.05 m |
| Main Level | Bedroom 2 | 3.4 m | 3.05 m | 3.4 m x 3.05 m |
| Main Level | Foyer | 3.64 m | 2.3 m | 3.64 m x 2.3 m |
Contact Us
Contact us for more information
Ksenia Warhol
Salesperson
(844) 392-0754
www.artinrealestate.ca/
www.facebook.com/Ksenia.Warhol/?ref=bookmarks
480 Eglinton Ave West #30, 106498
Mississauga, Ontario L5R 0G2
(905) 565-9200
(905) 565-6677
www.rightathomerealty.com/


