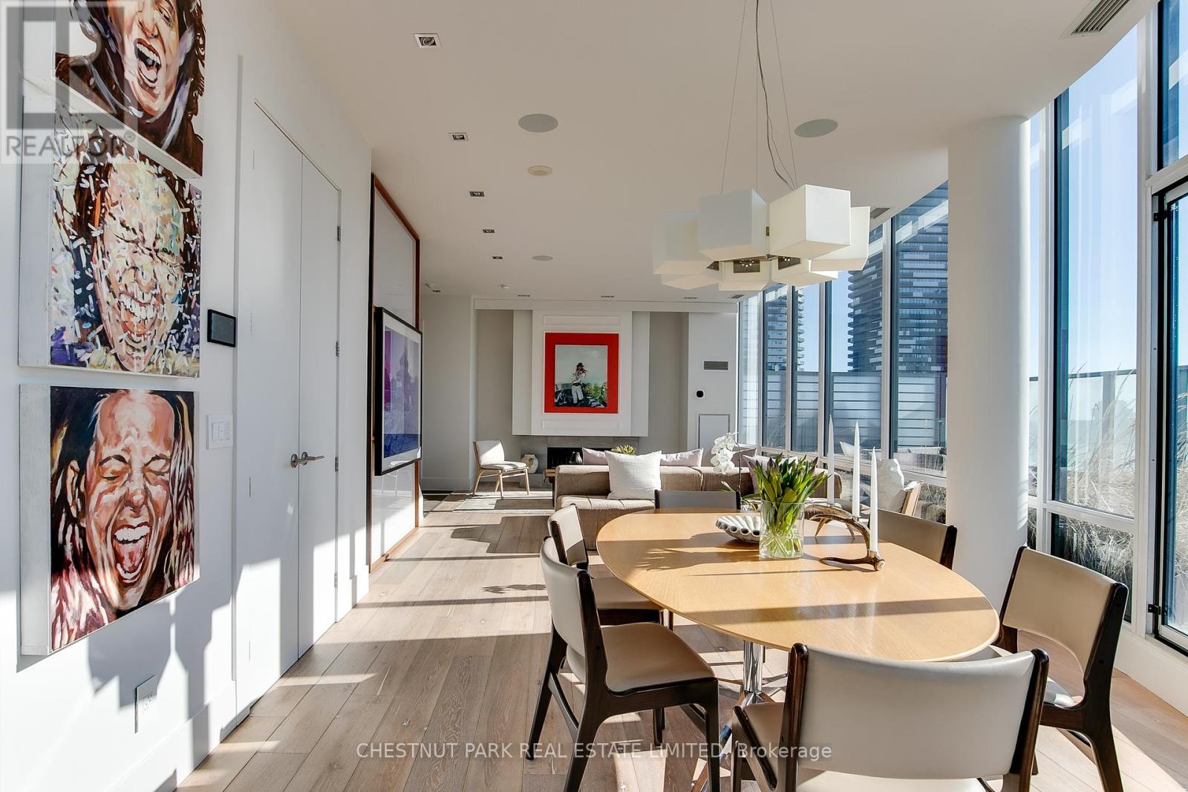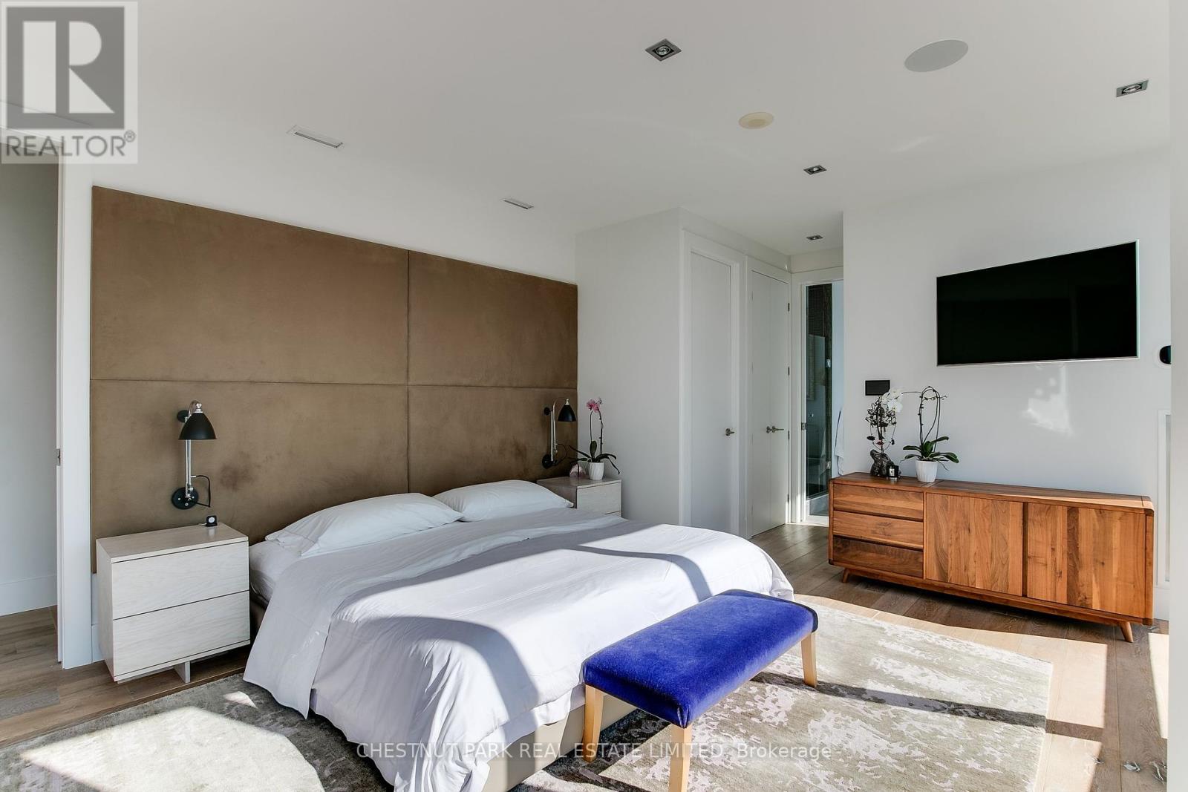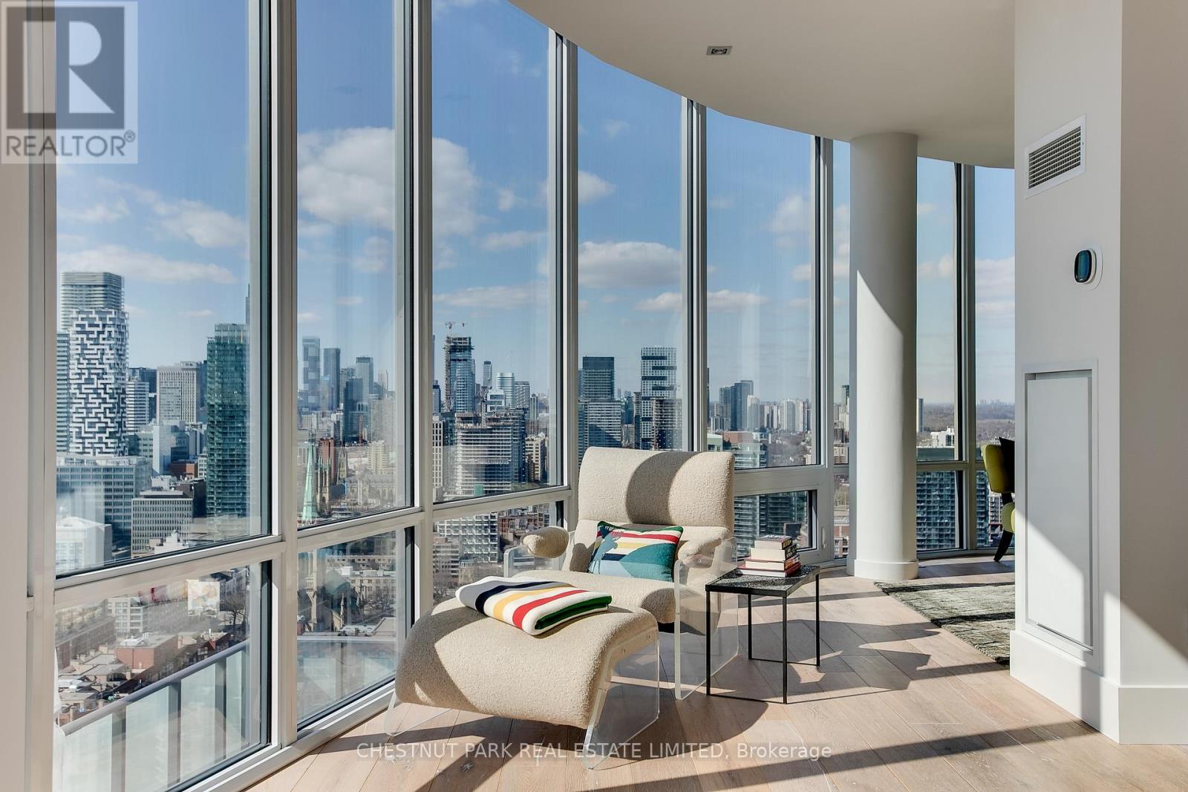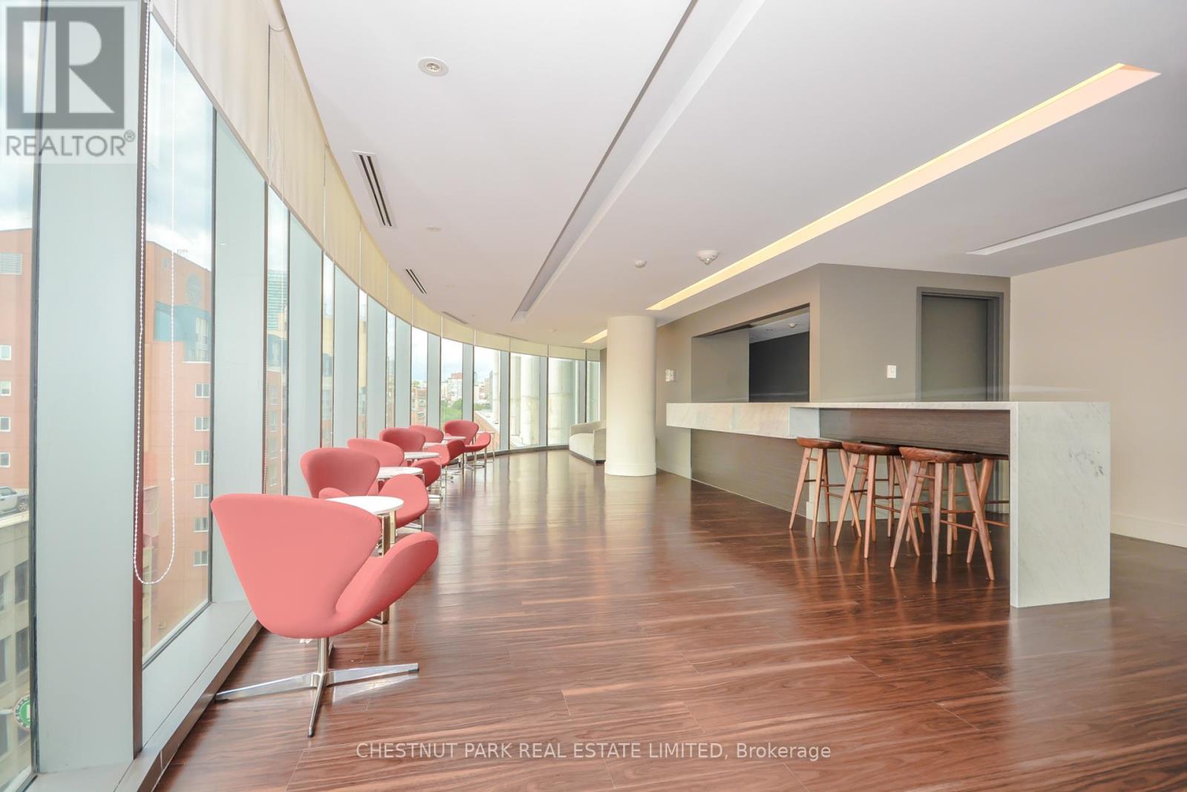3302 - 1 Market Street Toronto, Ontario M5E 0A2
$3,095,000Maintenance, Water, Common Area Maintenance, Insurance, Parking
$1,426.41 Monthly
Maintenance, Water, Common Area Maintenance, Insurance, Parking
$1,426.41 MonthlyAbsolutely stunning, one-of-a-kind two-level penthouse suite in the St. Lawrence Market with large terrace and incredible views on both levels. Bought from builder's plans and custom designed by current owners with exquisite finishes and details. Open-concept main floor with spectacular north, south, and west 180-degree views of the terrace and city skyline. Dramatic fireplace wall, second floor primary suite (builder's plan was for 2 bedrooms plus den) open concept combined with office with more spectacular city skyline views. Fully landscaped and irrigated 1044-square-foot terrace with outdoor kitchen, dining, and seating areas with gas fire pit and water feature. Two walk-outs to terrace. **** EXTRAS **** Oversized locker (approx. 8' x 20) adjacent to parking spot. Fully automated with control 4: lights, sound, automatic blinds, security system and Ecobee thermostats. Large walk-in pantry, large island with storage. Heated bathroom floors. (id:24801)
Property Details
| MLS® Number | C11934305 |
| Property Type | Single Family |
| Community Name | Waterfront Communities C8 |
| Amenities Near By | Public Transit |
| Community Features | Pet Restrictions |
| Features | Carpet Free, In Suite Laundry |
| Parking Space Total | 2 |
| View Type | View |
Building
| Bathroom Total | 3 |
| Bedrooms Above Ground | 2 |
| Bedrooms Total | 2 |
| Amenities | Exercise Centre, Sauna, Security/concierge, Visitor Parking, Party Room, Storage - Locker |
| Appliances | Blinds |
| Cooling Type | Central Air Conditioning |
| Exterior Finish | Brick |
| Fireplace Present | Yes |
| Flooring Type | Tile |
| Half Bath Total | 1 |
| Heating Fuel | Natural Gas |
| Heating Type | Forced Air |
| Stories Total | 2 |
| Size Interior | 1,600 - 1,799 Ft2 |
| Type | Apartment |
Parking
| Underground |
Land
| Acreage | No |
| Land Amenities | Public Transit |
Rooms
| Level | Type | Length | Width | Dimensions |
|---|---|---|---|---|
| Second Level | Primary Bedroom | 8.03 m | 4.11 m | 8.03 m x 4.11 m |
| Second Level | Bedroom 2 | 4.14 m | 3.1 m | 4.14 m x 3.1 m |
| Main Level | Foyer | 2.9 m | 1.57 m | 2.9 m x 1.57 m |
| Main Level | Living Room | 6.32 m | 4.52 m | 6.32 m x 4.52 m |
| Main Level | Dining Room | 5.49 m | 3.86 m | 5.49 m x 3.86 m |
| Main Level | Kitchen | 4.14 m | 4.01 m | 4.14 m x 4.01 m |
Contact Us
Contact us for more information
Susan M. Krever
Salesperson
www.susankrever.com
1300 Yonge St Ground Flr
Toronto, Ontario M4T 1X3
(416) 925-9191
(416) 925-3935
www.chestnutpark.com/











































