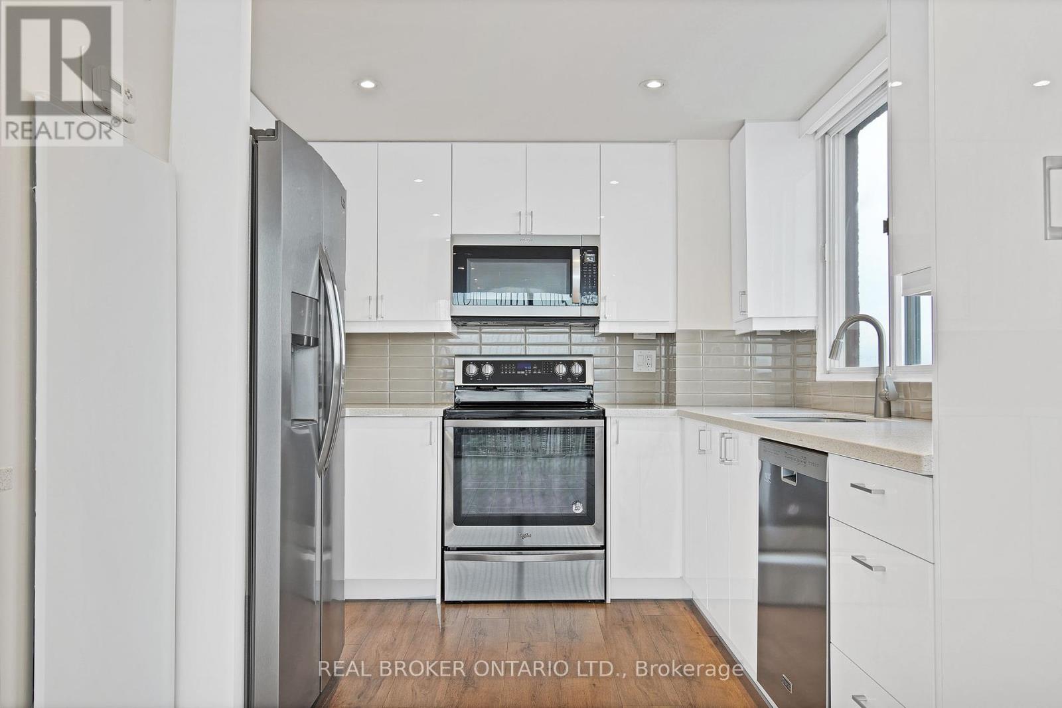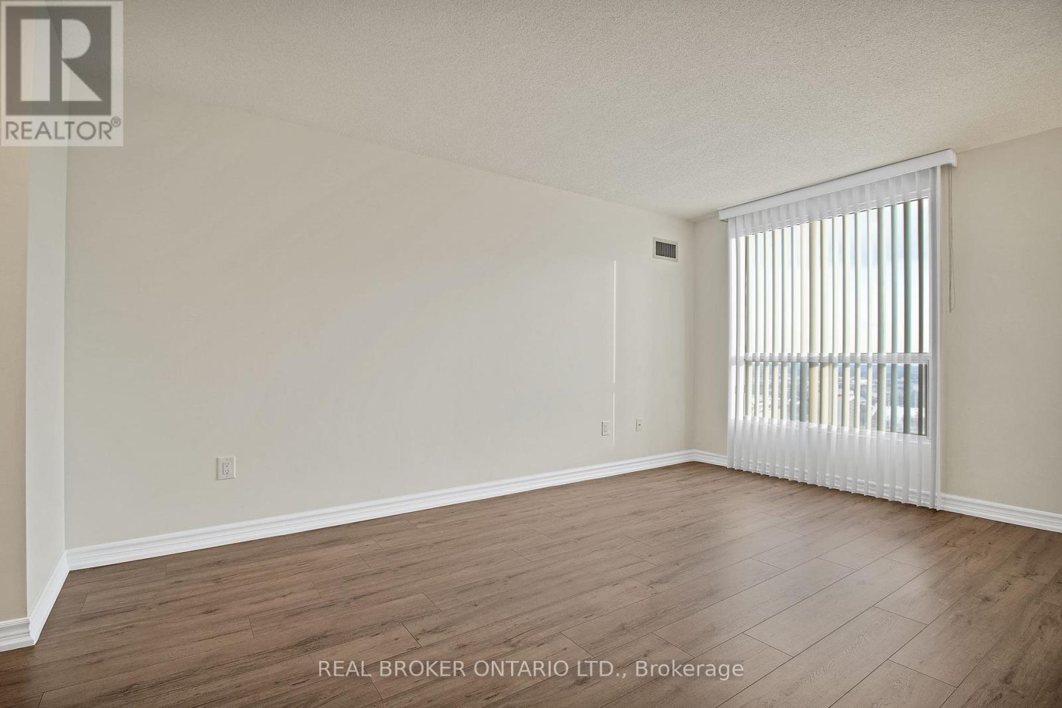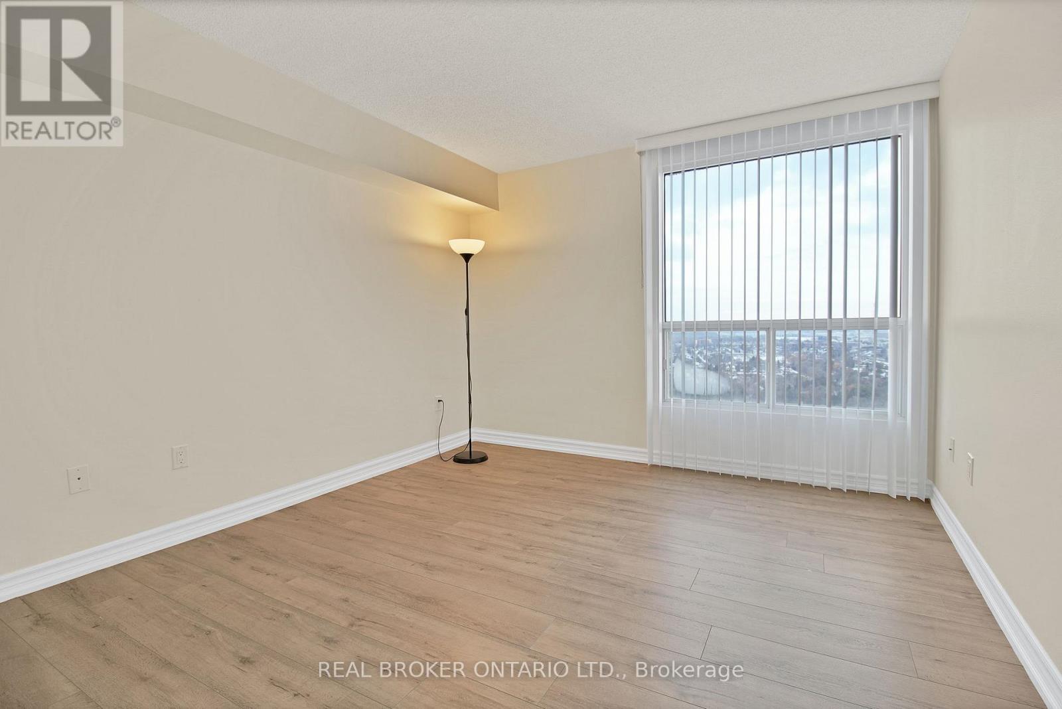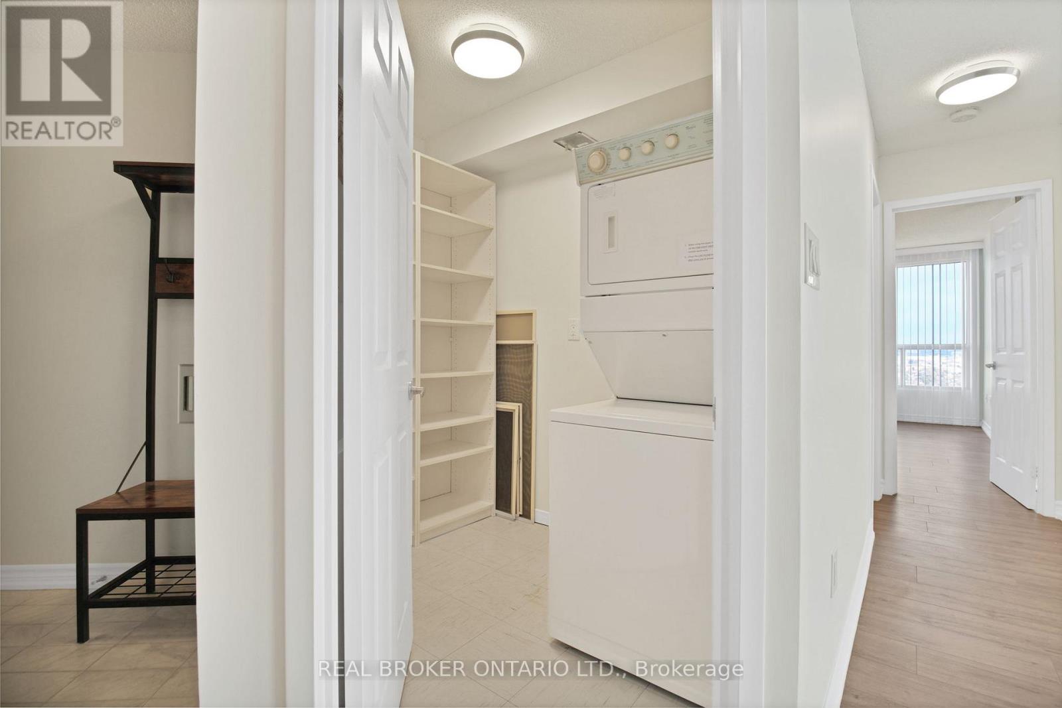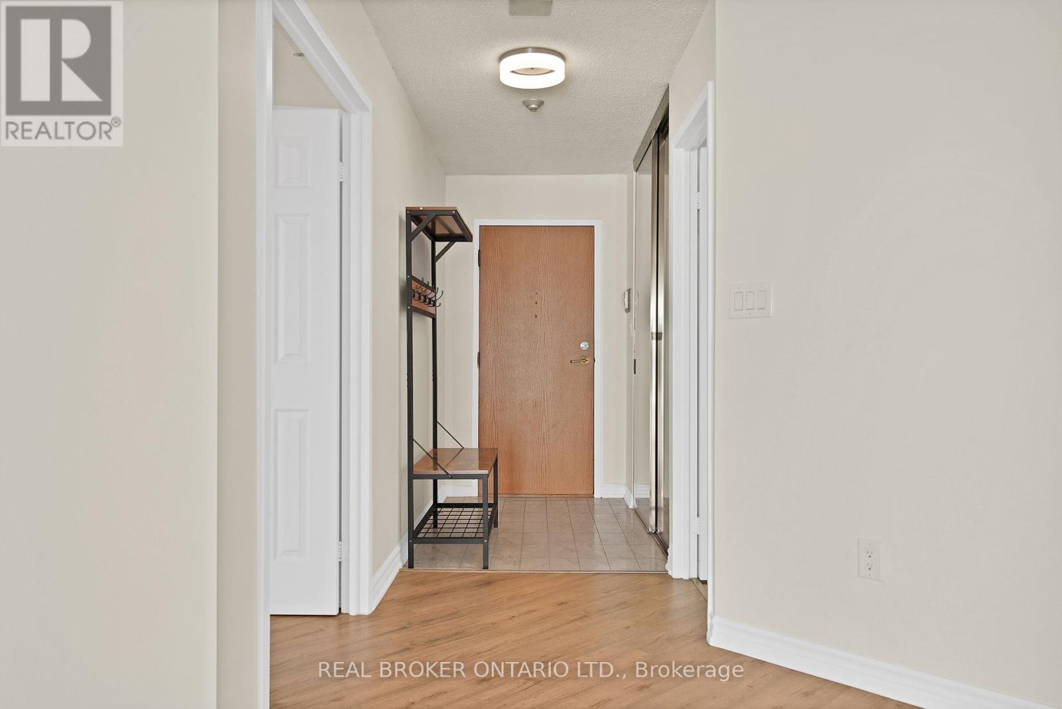3301 - 5 Concorde Place Toronto, Ontario M3C 3M8
$3,400 Monthly
Approx. 1400 sq. ft. of pure luxury! This suite offers a spacious 2-bedroom, 2-bathroom, sun-filled suite with majestic floor to ceiling views of the lake and downtown. Recently renovated into an open concept plan with a new kitchen, including upgraded appliances, laminate flooring, updated bathrooms and new window coverings. Ideal for a professional couple or a small family. Access to full amenities, such as 24-hour security, pool, sauna, gym, party room, squash courts, tennis courts and much more. It's a great location, close to the highway and transit. Extras include one parking space + storage, in addition to an in-suite storeroom and laundry, walk-in closet, 4-piece master bath with a double vanity, AC and plenty of visitor parking. **** EXTRAS **** Fridge, Stove, Above Range Microwave, Dishwasher, Dryer, Washer & Dryer, All Electric Light Fixtures And Window Covering. (id:24801)
Property Details
| MLS® Number | C11935374 |
| Property Type | Single Family |
| Community Name | Banbury-Don Mills |
| Community Features | Pet Restrictions |
| Parking Space Total | 1 |
| Pool Type | Indoor Pool |
Building
| Bathroom Total | 2 |
| Bedrooms Above Ground | 2 |
| Bedrooms Below Ground | 1 |
| Bedrooms Total | 3 |
| Amenities | Security/concierge, Exercise Centre, Party Room, Visitor Parking, Storage - Locker |
| Cooling Type | Central Air Conditioning |
| Exterior Finish | Concrete |
| Flooring Type | Laminate, Ceramic, Marble |
| Heating Fuel | Electric |
| Heating Type | Heat Pump |
| Size Interior | 1,200 - 1,399 Ft2 |
| Type | Apartment |
Parking
| Underground |
Land
| Acreage | No |
Rooms
| Level | Type | Length | Width | Dimensions |
|---|---|---|---|---|
| Ground Level | Living Room | 4.72 m | 4.68 m | 4.72 m x 4.68 m |
| Ground Level | Dining Room | 4.68 m | 3.2 m | 4.68 m x 3.2 m |
| Ground Level | Kitchen | 5.08 m | 2.76 m | 5.08 m x 2.76 m |
| Ground Level | Primary Bedroom | 4.8 m | 3.71 m | 4.8 m x 3.71 m |
| Ground Level | Bedroom 2 | 3.58 m | 3.33 m | 3.58 m x 3.33 m |
| Ground Level | Solarium | 2.82 m | 2.82 m | 2.82 m x 2.82 m |
| Ground Level | Utility Room | 2.26 m | 1.93 m | 2.26 m x 1.93 m |
| Ground Level | Foyer | 2.43 m | 1.42 m | 2.43 m x 1.42 m |
Contact Us
Contact us for more information
Sherif Nathoo
Broker
www.sherifnathoo.com/
www.facebook.com/sherifnathooteam
www.twitter.com/sherifnathoo
ca.linkedin.com/in/sherifnathoo/
130 King St W Unit 1900b
Toronto, Ontario M5X 1E3
(888) 311-1172
(888) 311-1172
www.joinreal.com/




