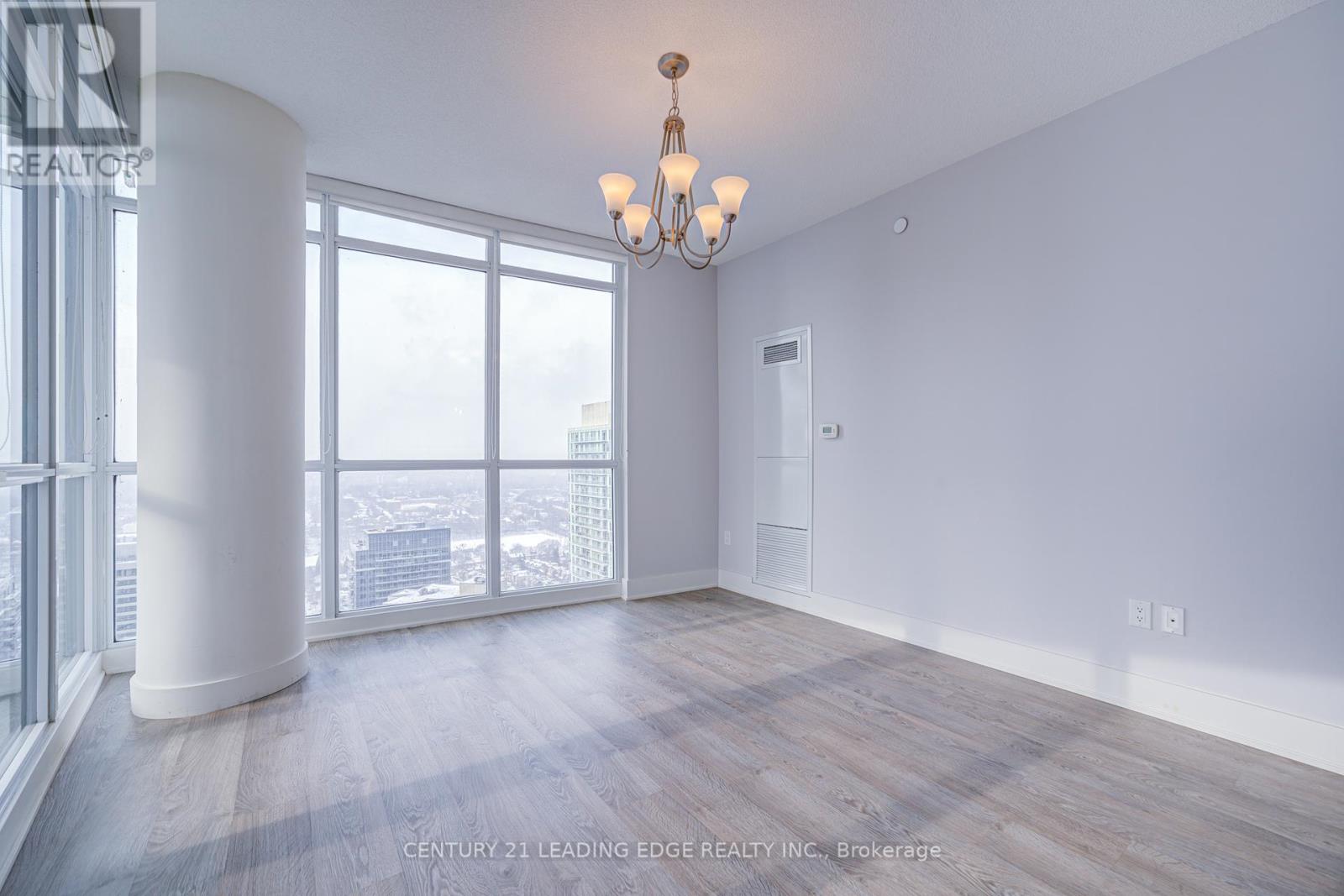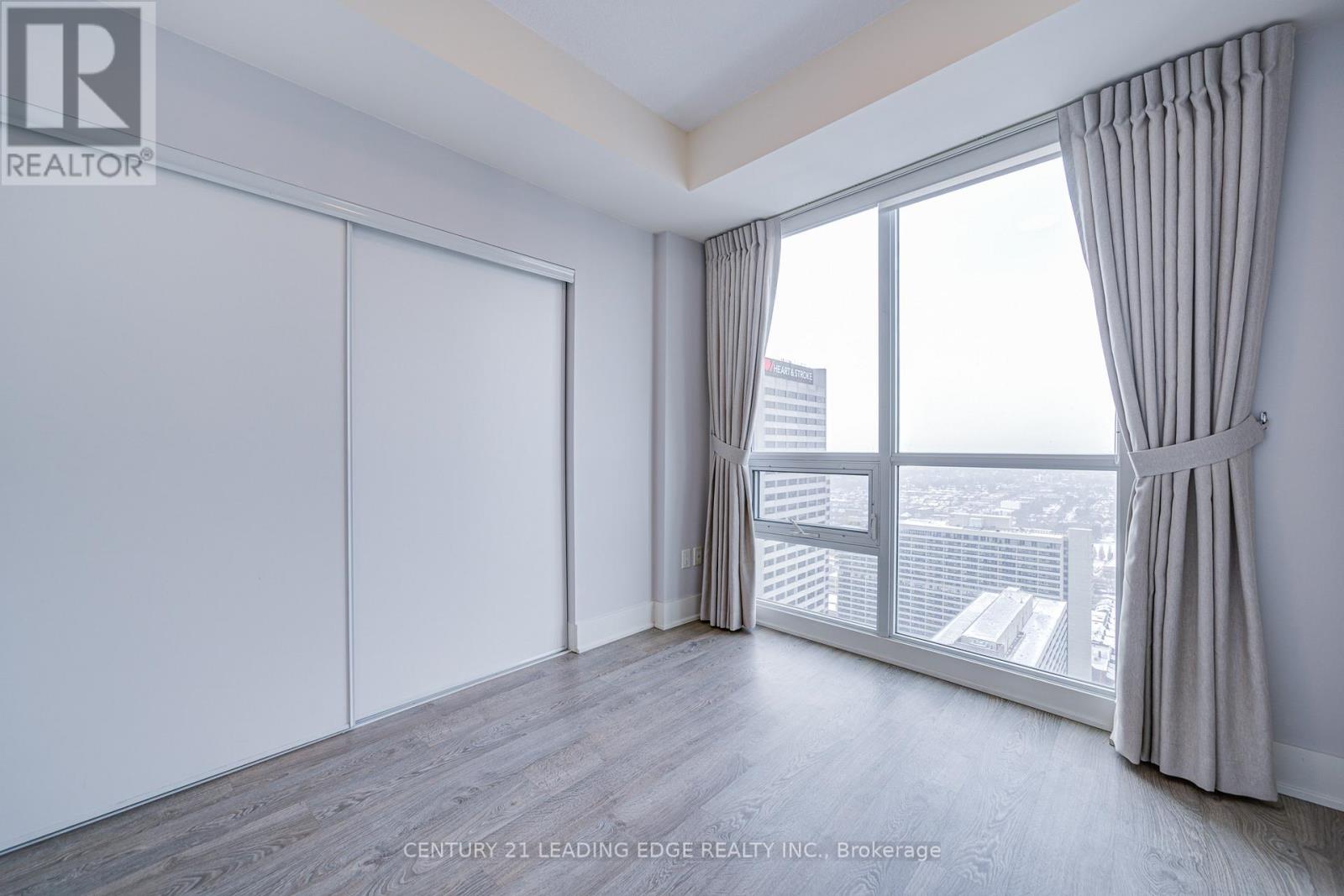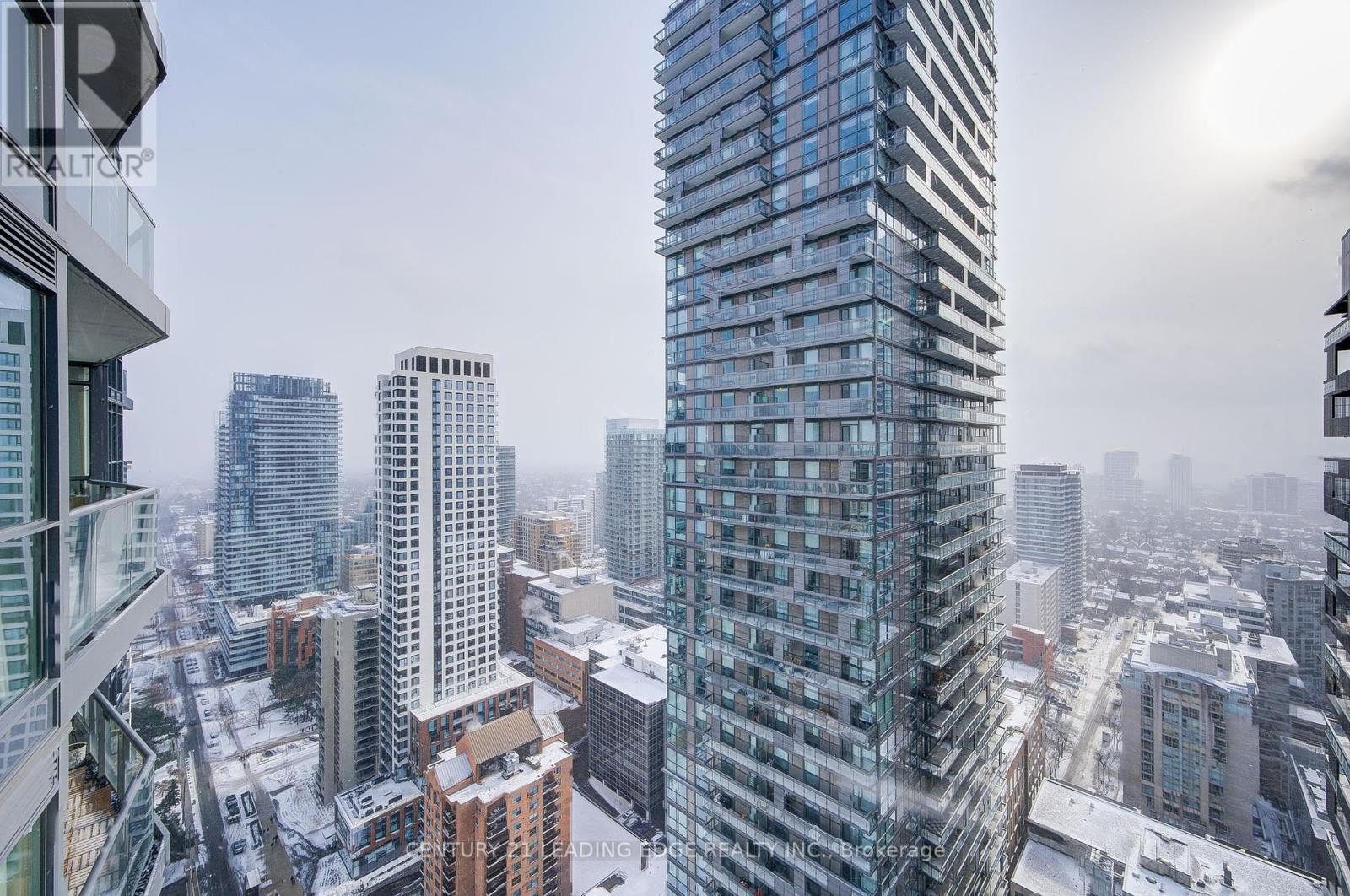3301 - 30 Roehampton Avenue Toronto, Ontario M4P 0B9
3 Bedroom
2 Bathroom
1,200 - 1,399 ft2
Central Air Conditioning
Forced Air
$3,980 Monthly
Luxury Minto Building; Corner Unit with Bright Open Concept Layout; Large Balcony; Steps to Subway, Stores, Restaurants and School; Split Bedrooms for Privacy; One of the Largest Unit in the Building; Premium Parking Spot Next to Elevator. Gym, Party Room, Yoga Room, Guest Suite... (id:24801)
Property Details
| MLS® Number | C11930911 |
| Property Type | Single Family |
| Community Name | Mount Pleasant West |
| Community Features | Pet Restrictions |
| Features | Balcony |
| Parking Space Total | 1 |
| View Type | City View |
Building
| Bathroom Total | 2 |
| Bedrooms Above Ground | 2 |
| Bedrooms Below Ground | 1 |
| Bedrooms Total | 3 |
| Amenities | Security/concierge, Exercise Centre, Party Room, Storage - Locker |
| Appliances | Dishwasher, Dryer, Microwave, Refrigerator, Stove, Washer, Window Coverings |
| Cooling Type | Central Air Conditioning |
| Exterior Finish | Concrete |
| Flooring Type | Laminate |
| Heating Fuel | Natural Gas |
| Heating Type | Forced Air |
| Size Interior | 1,200 - 1,399 Ft2 |
| Type | Apartment |
Parking
| Underground |
Land
| Acreage | No |
Rooms
| Level | Type | Length | Width | Dimensions |
|---|---|---|---|---|
| Flat | Living Room | 4.22 m | 3.66 m | 4.22 m x 3.66 m |
| Flat | Dining Room | 4.83 m | 4.09 m | 4.83 m x 4.09 m |
| Flat | Kitchen | 4.83 m | 4.09 m | 4.83 m x 4.09 m |
| Flat | Den | 2.59 m | 2.44 m | 2.59 m x 2.44 m |
| Flat | Primary Bedroom | 3.35 m | 3.1 m | 3.35 m x 3.1 m |
| Ground Level | Bedroom 2 | 3.2 m | 3.05 m | 3.2 m x 3.05 m |
Contact Us
Contact us for more information
Lynn Jiang
Salesperson
Century 21 Leading Edge Realty Inc.
1053 Mcnicoll Avenue
Toronto, Ontario M1W 3W6
1053 Mcnicoll Avenue
Toronto, Ontario M1W 3W6
(416) 494-5955
(416) 494-4977
leadingedgerealty.c21.ca










































