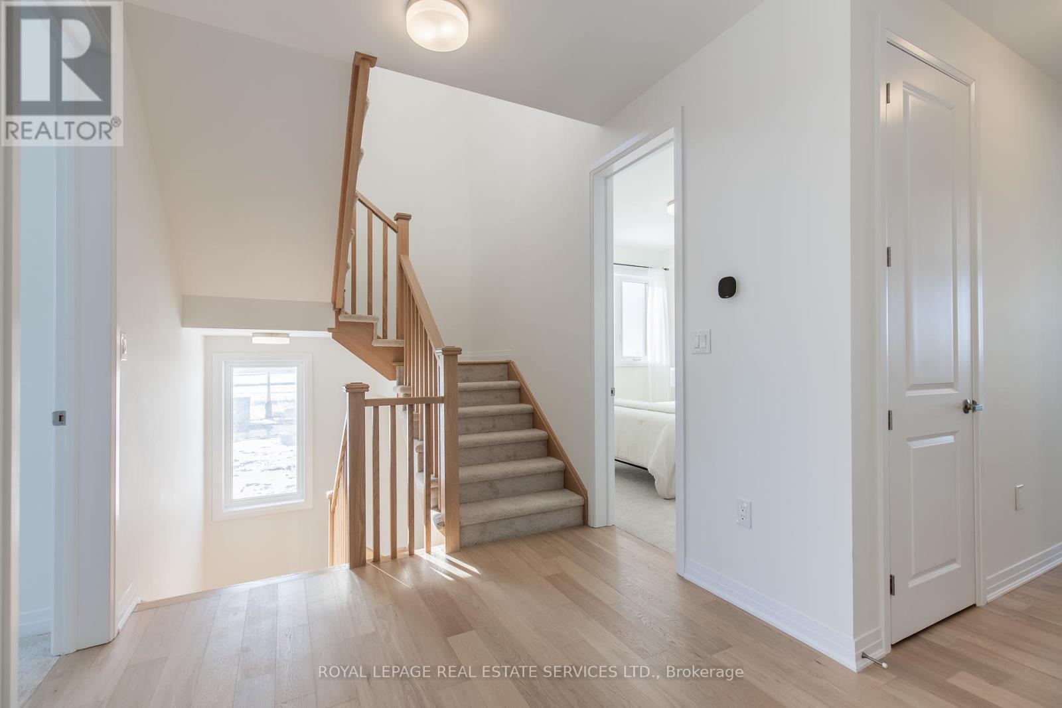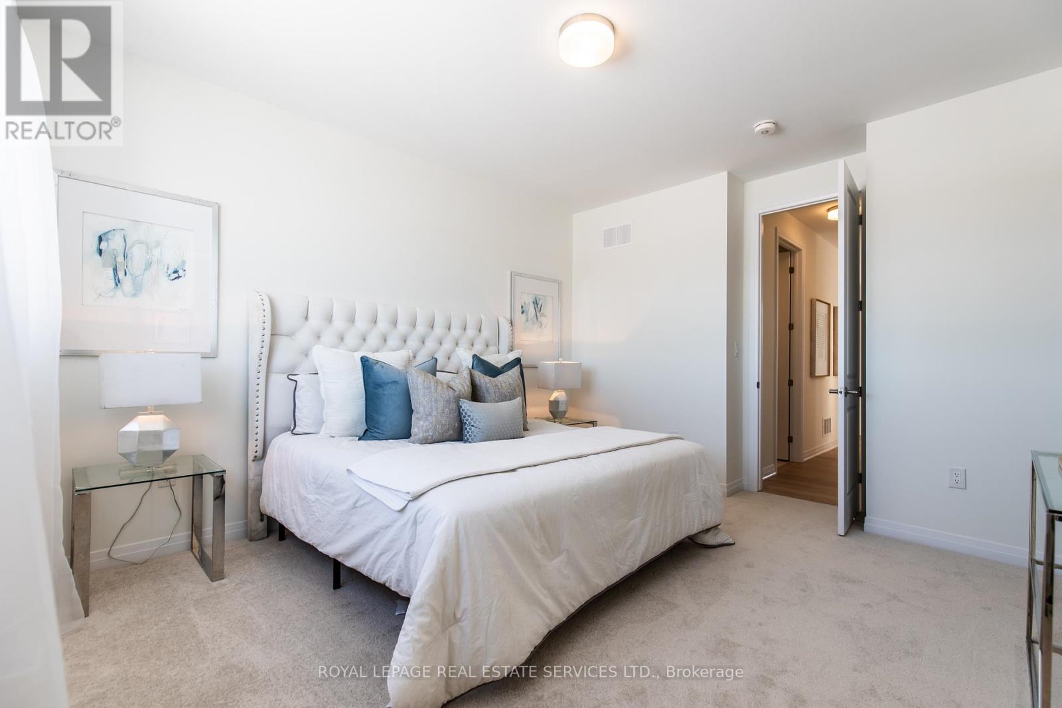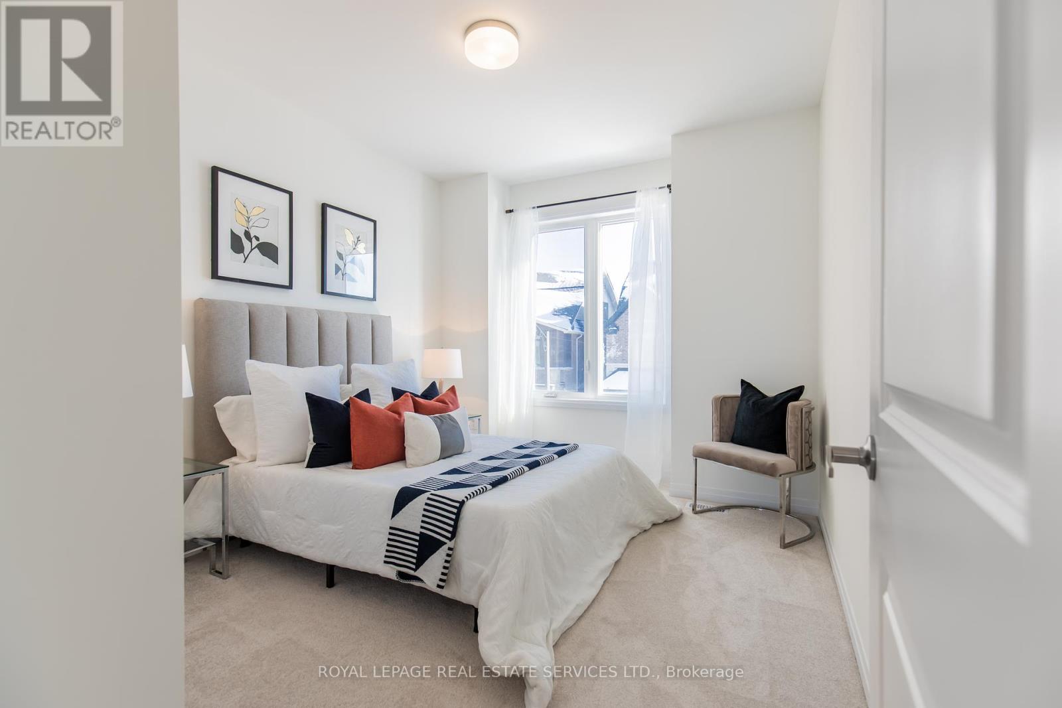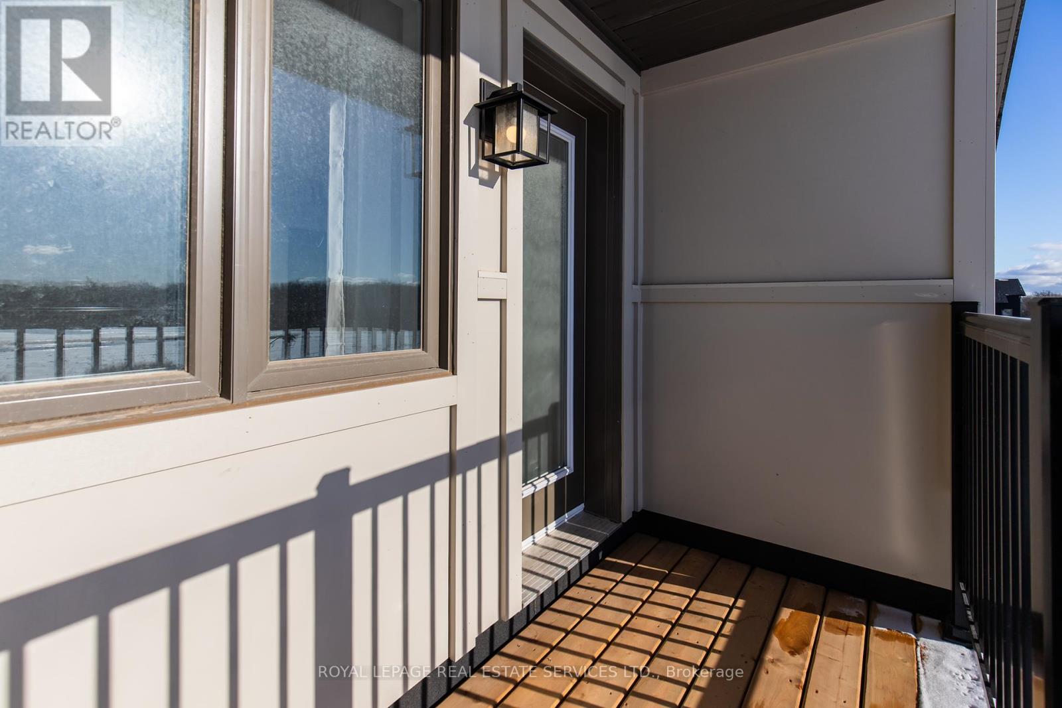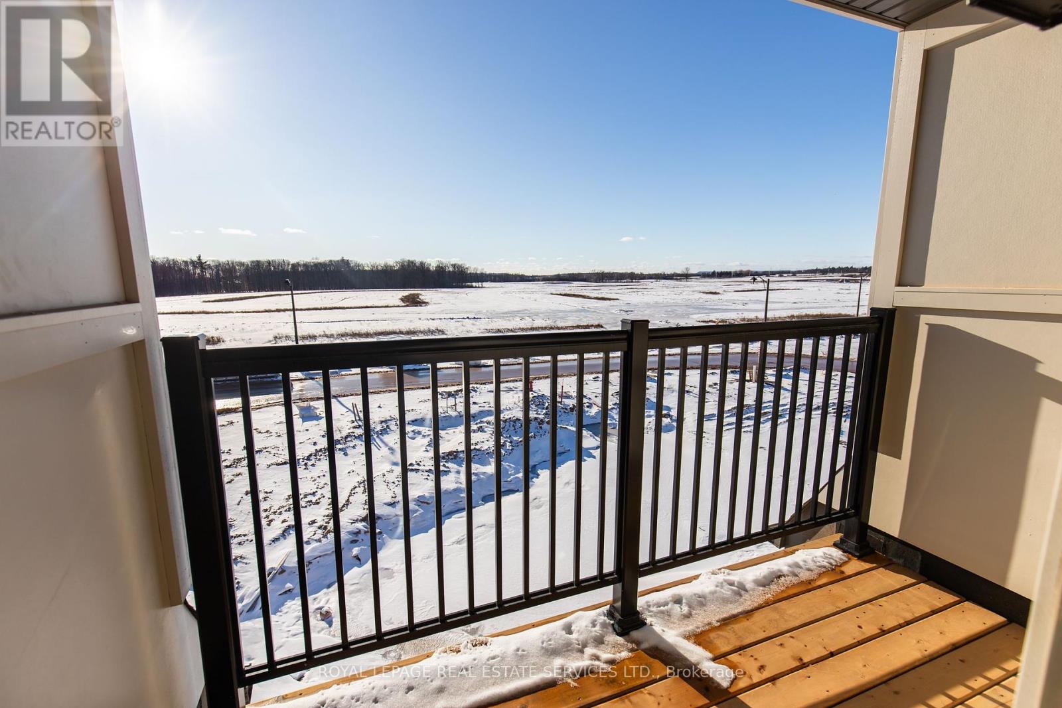3300 Mariner Passage Oakville, Ontario L6M 5S6
$2,150,000
Simply Stunning! Brand new never lived in 5+1 bedrooms, 4+1 bathrooms detached home. The main floor features the beautiful kitchen with an island and stainless steel appliances. Just off the open concept kitchen is the cozy great room / dining room with a gas fireplace. Upstairs features the primary bedroom with a large walk in closet with plenty of storage and a spa like ensuite. Three more great sized bedrooms and a full bathroom finish off this level. The loft area provides a completely private bedroom with it's own ensuite, walk in closet and balcony. Perfect for a grown child, in law suite or additional living space! The finished basement providers even more living space with a rec room, bedroom and 4 piece bathroom. Perfect for guests. This home is located in the ideal location. Close to major highways. Minutes from a large plaza with public transit, Walmart, Superstore, Dollarama, restaurants, banks and so much more! What's not to like?!?! Open house Jan 4th and 5th 2-4pm **** EXTRAS **** Fridge, Stove, Dishwasher, Washer, Dryer (id:24801)
Property Details
| MLS® Number | W11905469 |
| Property Type | Single Family |
| Community Name | Rural Oakville |
| ParkingSpaceTotal | 2 |
Building
| BathroomTotal | 5 |
| BedroomsAboveGround | 5 |
| BedroomsBelowGround | 1 |
| BedroomsTotal | 6 |
| BasementDevelopment | Finished |
| BasementType | N/a (finished) |
| ConstructionStyleAttachment | Detached |
| CoolingType | Central Air Conditioning |
| ExteriorFinish | Brick |
| FireplacePresent | Yes |
| FoundationType | Concrete |
| HalfBathTotal | 1 |
| HeatingFuel | Natural Gas |
| HeatingType | Forced Air |
| StoriesTotal | 3 |
| SizeInterior | 2999.975 - 3499.9705 Sqft |
| Type | House |
| UtilityWater | Municipal Water |
Parking
| Attached Garage |
Land
| Acreage | No |
| Sewer | Sanitary Sewer |
| SizeDepth | 90 Ft |
| SizeFrontage | 31 Ft |
| SizeIrregular | 31 X 90 Ft |
| SizeTotalText | 31 X 90 Ft |
Rooms
| Level | Type | Length | Width | Dimensions |
|---|---|---|---|---|
| Second Level | Primary Bedroom | 4.2 m | 3.8 m | 4.2 m x 3.8 m |
| Second Level | Bedroom | 3.1 m | 3.1 m | 3.1 m x 3.1 m |
| Second Level | Bedroom | 3.7 m | 3.1 m | 3.7 m x 3.1 m |
| Second Level | Bedroom | 3.3 m | 3 m | 3.3 m x 3 m |
| Third Level | Bedroom | 5.6 m | 3 m | 5.6 m x 3 m |
| Basement | Recreational, Games Room | 3.8 m | 3.5 m | 3.8 m x 3.5 m |
| Basement | Bedroom | 3.1 m | 3 m | 3.1 m x 3 m |
| Main Level | Kitchen | 3.8 m | 3.438 m | 3.8 m x 3.438 m |
| Main Level | Great Room | 4.3 m | 3.8 m | 4.3 m x 3.8 m |
| Main Level | Dining Room | 3.2 m | 2.8 m | 3.2 m x 2.8 m |
https://www.realtor.ca/real-estate/27763127/3300-mariner-passage-oakville-rural-oakville
Interested?
Contact us for more information
Hafsat Ohunene Bello
Salesperson
231 Oak Park #400b
Oakville, Ontario L6H 7S8
















