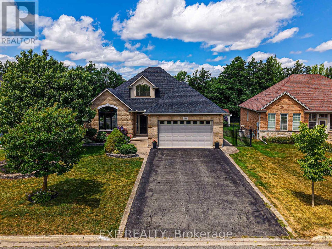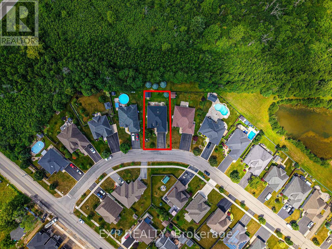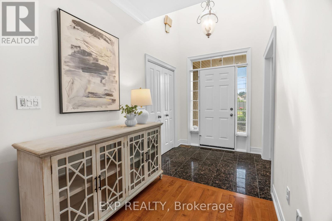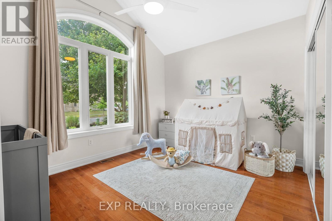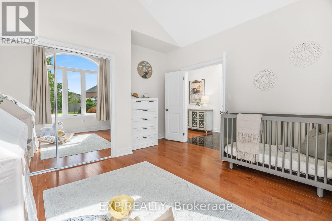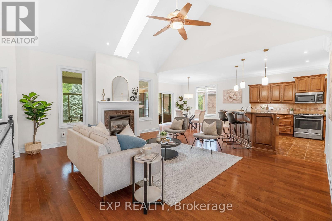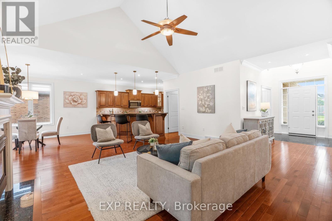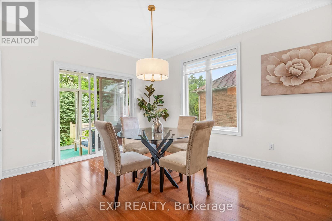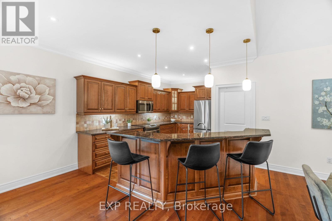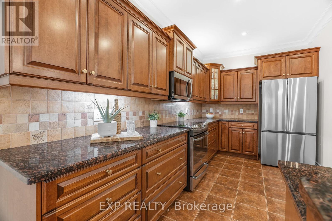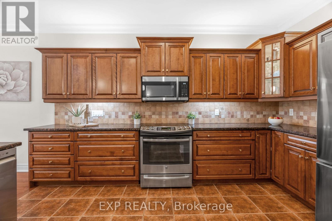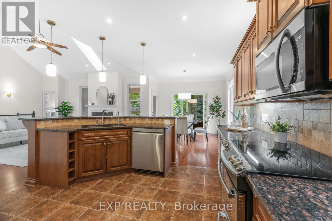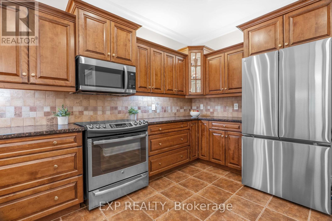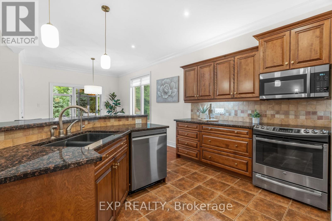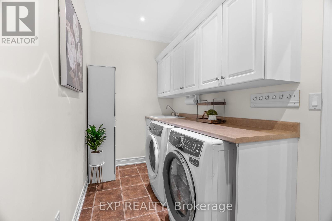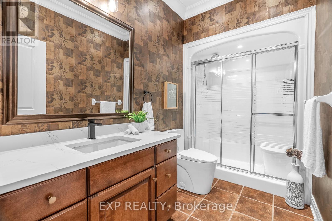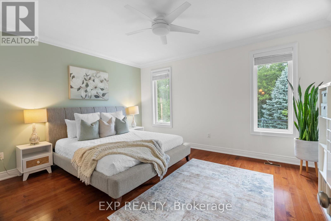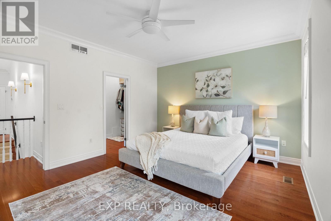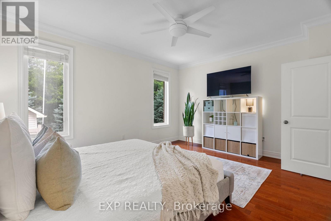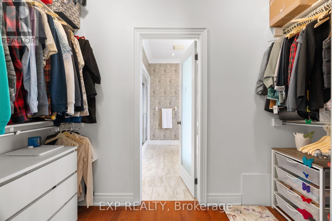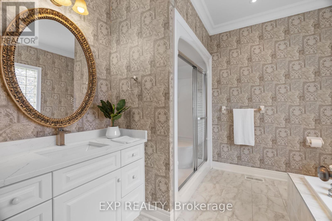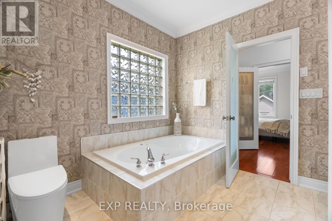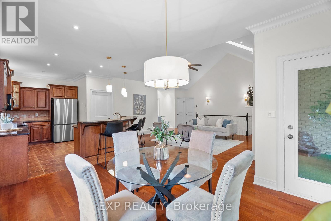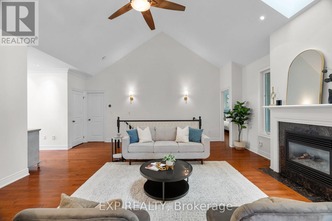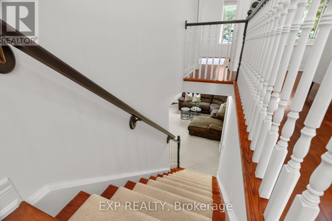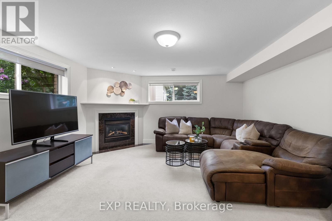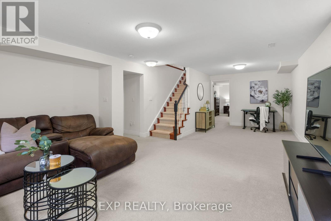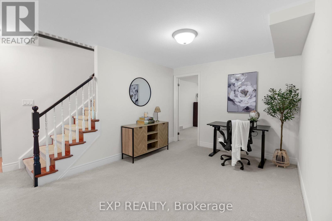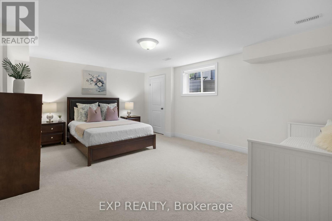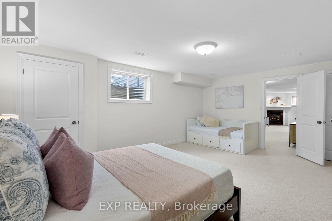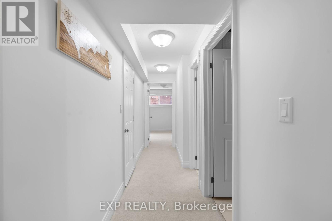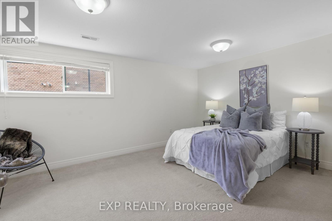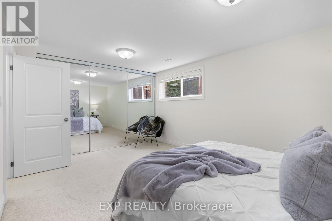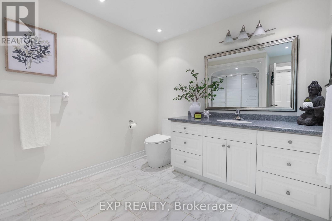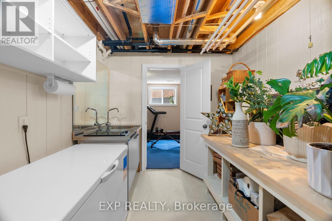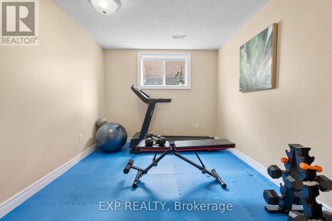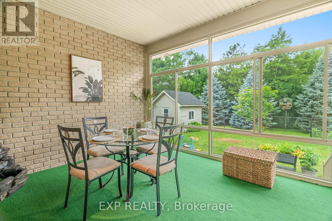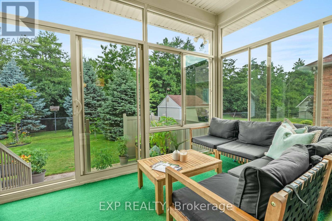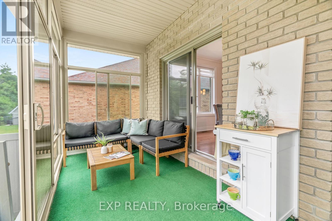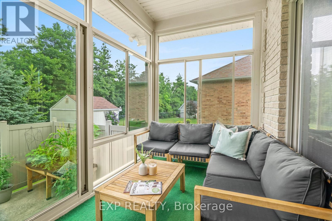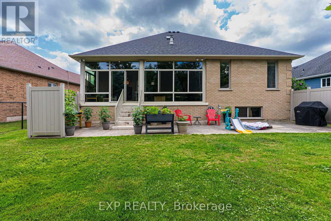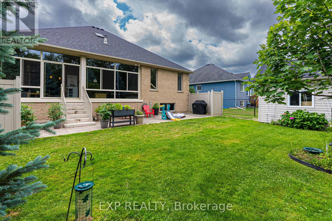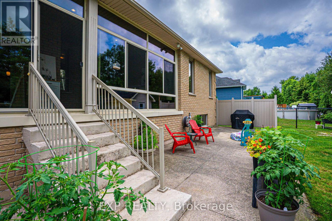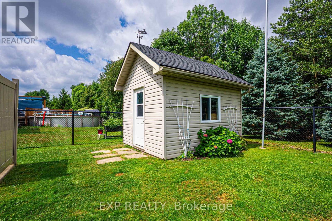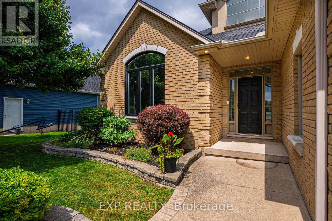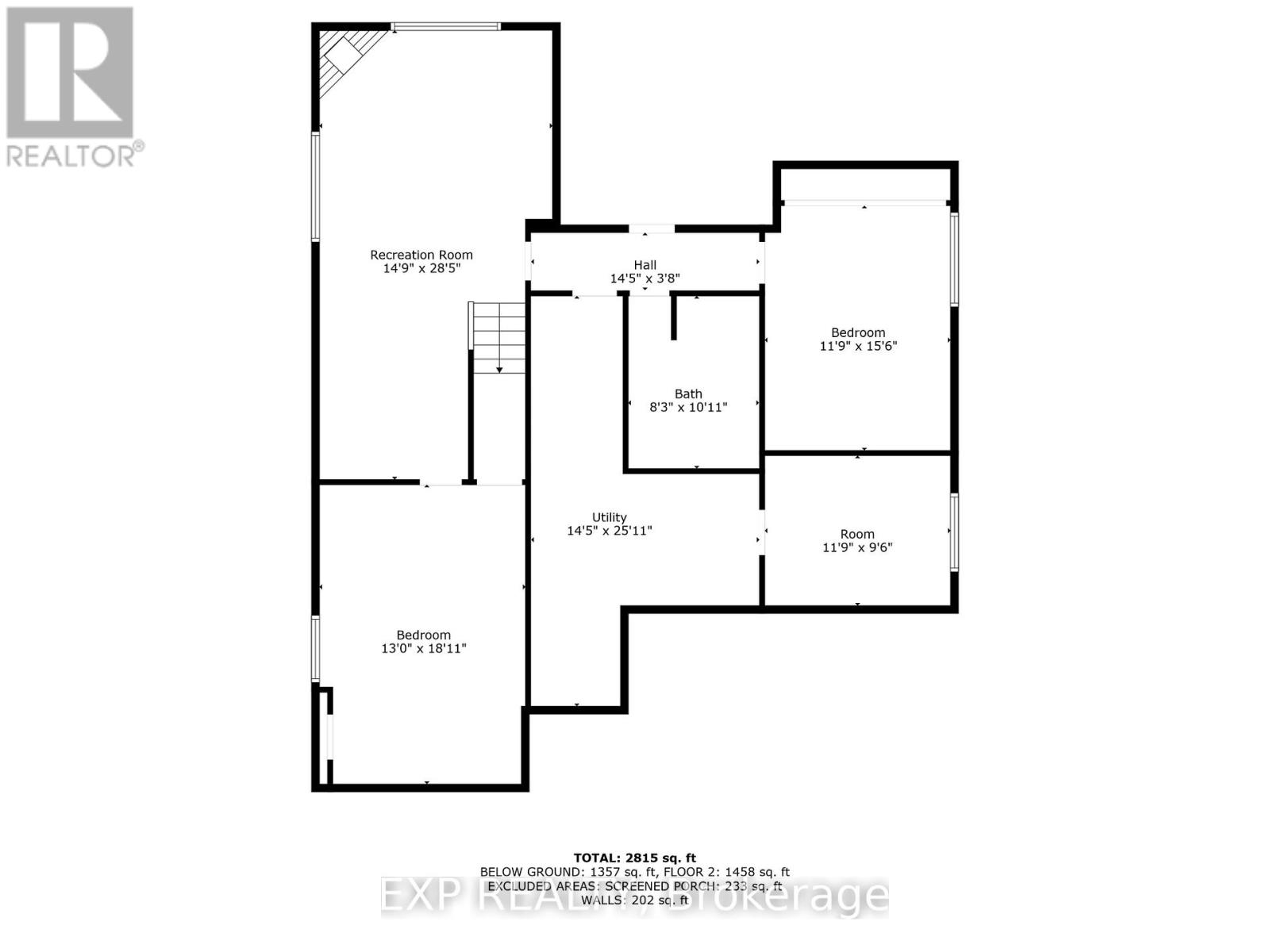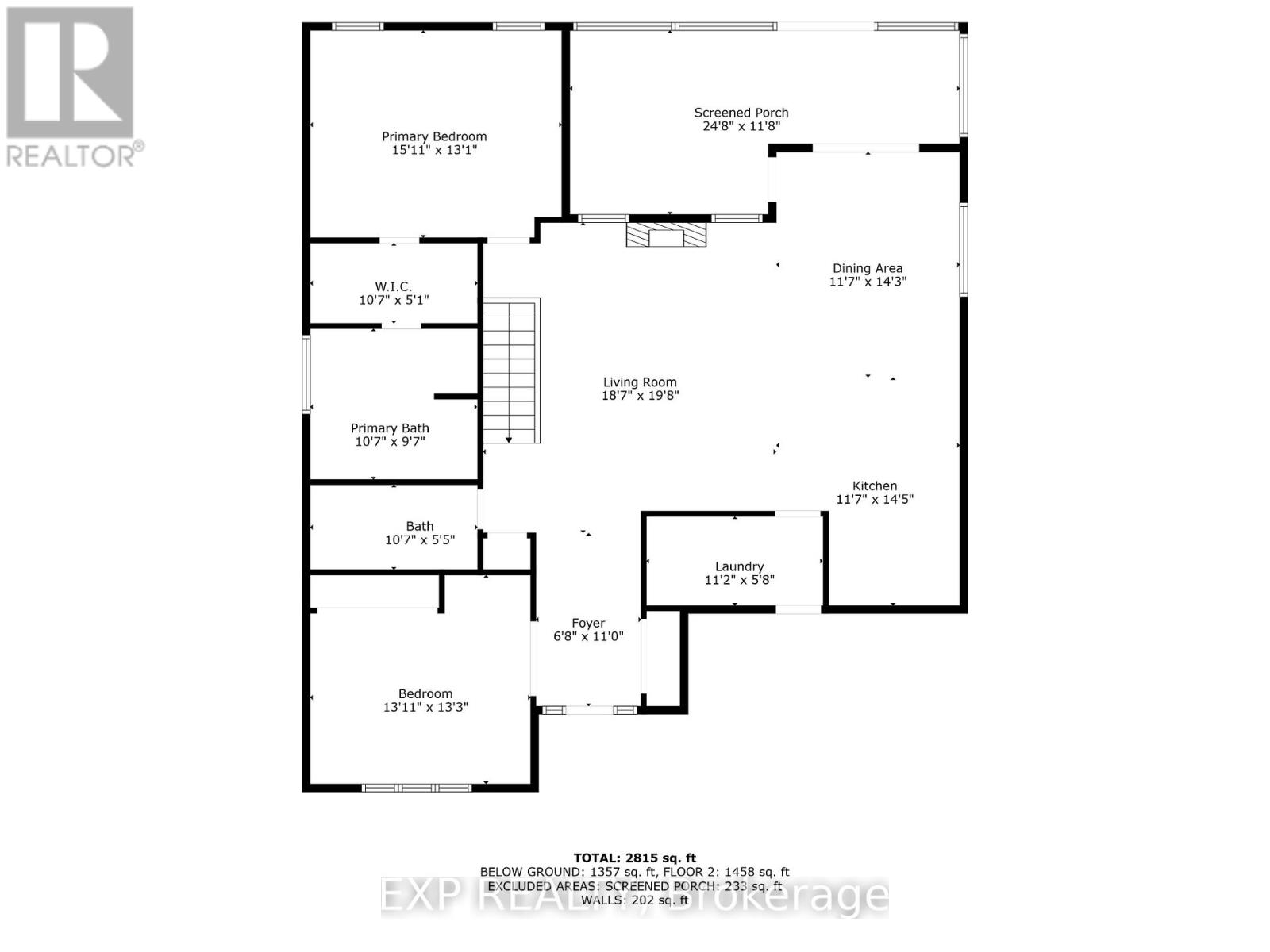3300 Charleston Drive Fort Erie, Ontario L0S 1N0
$785,000
Welcome to 3300 Charleston Drivea beautifully maintained home in a quiet Fort Erie neighbourhood, just minutes from sandy beaches and the shores of Lake Erie. This move-in ready property has seen thoughtful upgrades throughout: new roof (2023), electric heat pump and tankless water heater (2023), attic insulation (2023), and a fresh coat of paint throughout (2023/2024). Enjoy cooking in the updated kitchen featuring a new dishwasher, fridge, and microwave/hood fan (2025). Both bathrooms have been refreshed with quartz countertops, new sinks (2025), and modern toilets (2023). Added touches include a reverse osmosis system, serviced fireplace/furnace, generator maintenance, and updated lighting. A new front room window (2024) and freshly cleaned air vents add to the comfort. Located near local shops, schools, and just a short stroll to Crescent Beach, this is the perfect blend of lifestyle and location. (id:24801)
Property Details
| MLS® Number | X12306644 |
| Property Type | Single Family |
| Community Name | 335 - Ridgeway |
| Amenities Near By | Golf Nearby |
| Parking Space Total | 6 |
Building
| Bathroom Total | 3 |
| Bedrooms Above Ground | 2 |
| Bedrooms Below Ground | 3 |
| Bedrooms Total | 5 |
| Age | 16 To 30 Years |
| Appliances | Garage Door Opener Remote(s), Central Vacuum, Garburator, Water Heater - Tankless |
| Architectural Style | Bungalow |
| Basement Development | Finished |
| Basement Type | Full (finished) |
| Construction Status | Insulation Upgraded |
| Construction Style Attachment | Detached |
| Cooling Type | Central Air Conditioning, Air Exchanger |
| Exterior Finish | Brick |
| Fireplace Present | Yes |
| Fireplace Total | 2 |
| Foundation Type | Poured Concrete |
| Heating Fuel | Natural Gas |
| Heating Type | Forced Air |
| Stories Total | 1 |
| Size Interior | 1,500 - 2,000 Ft2 |
| Type | House |
| Utility Power | Generator |
| Utility Water | Municipal Water |
Parking
| Attached Garage | |
| Garage |
Land
| Acreage | No |
| Fence Type | Fenced Yard |
| Land Amenities | Golf Nearby |
| Landscape Features | Lawn Sprinkler |
| Sewer | Sanitary Sewer |
| Size Depth | 120 Ft |
| Size Frontage | 61 Ft |
| Size Irregular | 61 X 120 Ft |
| Size Total Text | 61 X 120 Ft|under 1/2 Acre |
| Zoning Description | R1 |
Rooms
| Level | Type | Length | Width | Dimensions |
|---|---|---|---|---|
| Basement | Bathroom | 2.51 m | 3.33 m | 2.51 m x 3.33 m |
| Basement | Bedroom | 3.58 m | 2.9 m | 3.58 m x 2.9 m |
| Basement | Recreational, Games Room | 14.9 m | 28.5 m | 14.9 m x 28.5 m |
| Basement | Bedroom | 3.96 m | 5.77 m | 3.96 m x 5.77 m |
| Basement | Bedroom | 3.58 m | 4.72 m | 3.58 m x 4.72 m |
| Main Level | Bathroom | 3.23 m | 1.65 m | 3.23 m x 1.65 m |
| Main Level | Kitchen | 3.53 m | 4.39 m | 3.53 m x 4.39 m |
| Main Level | Living Room | 5.66 m | 5.99 m | 5.66 m x 5.99 m |
| Main Level | Dining Room | 3.53 m | 4.34 m | 3.53 m x 4.34 m |
| Main Level | Bedroom | 4.24 m | 4.04 m | 4.24 m x 4.04 m |
| Main Level | Primary Bedroom | 4.85 m | 3.99 m | 4.85 m x 3.99 m |
| Main Level | Bathroom | 3.23 m | 2.92 m | 3.23 m x 2.92 m |
https://www.realtor.ca/real-estate/28652216/3300-charleston-drive-fort-erie-ridgeway-335-ridgeway
Contact Us
Contact us for more information
Valerie Manzano
Salesperson
propertiesbyvalerie.ca/
4711 Yonge St 10th Flr, 106430
Toronto, Ontario M2N 6K8
(866) 530-7737
Miranda Drexler
Salesperson
mirandadrexler.affinityrealestate.ca/
www.facebook.com/miranda.drexler/
www.linkedin.com/in/miranda-drexler-91b89110b/
www.instagram.com/mirandadrexler/?hl=en


