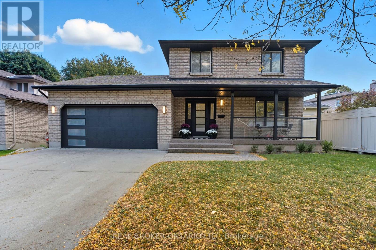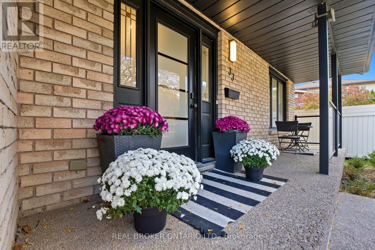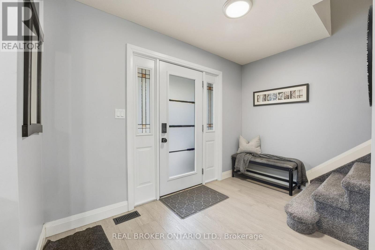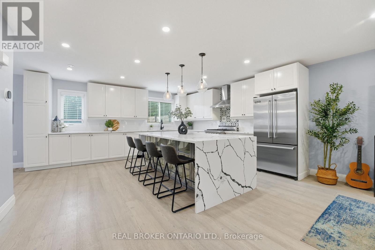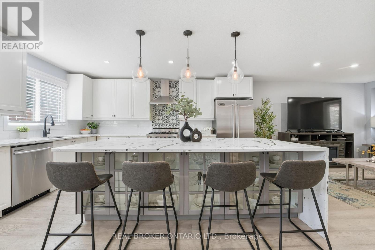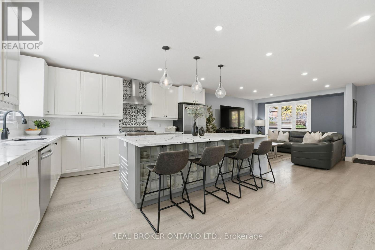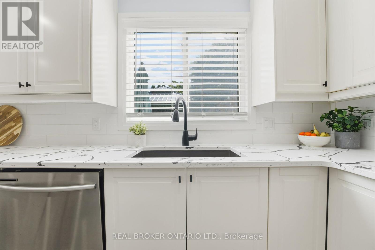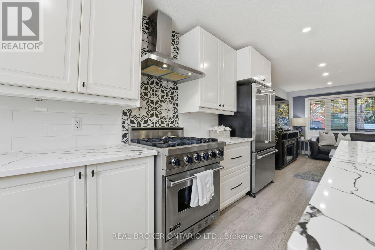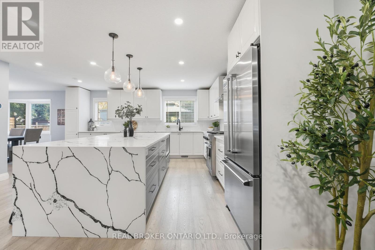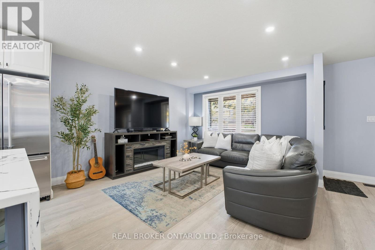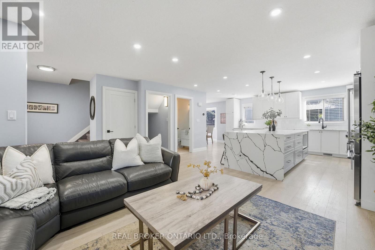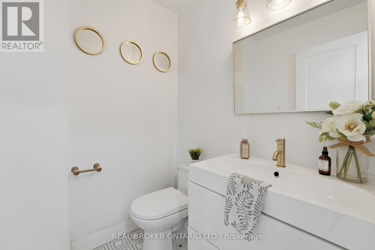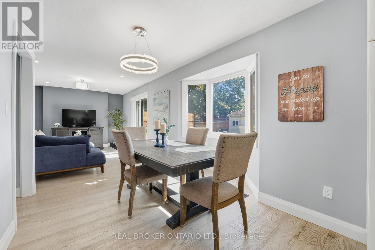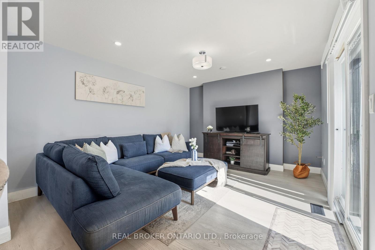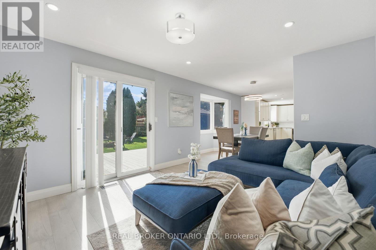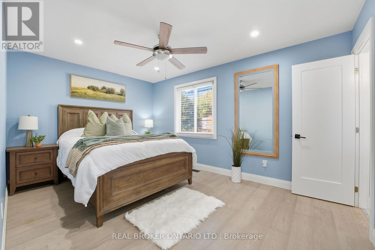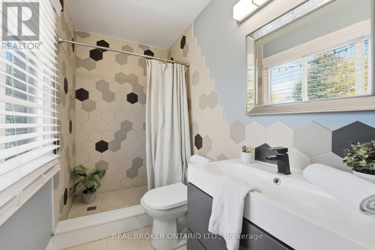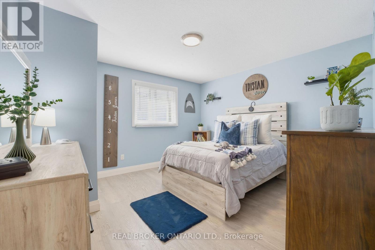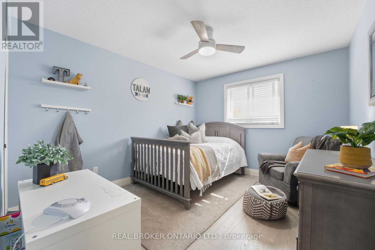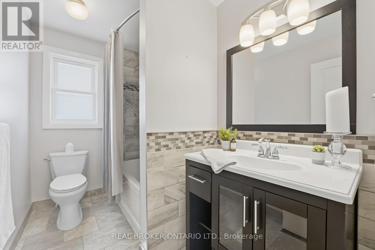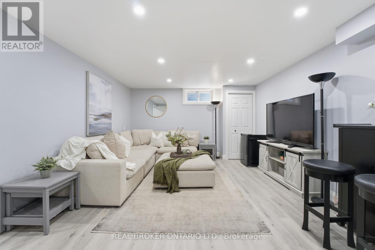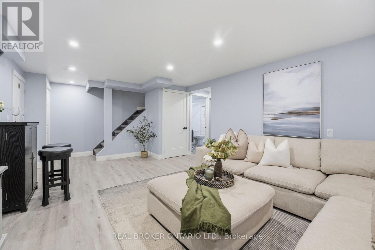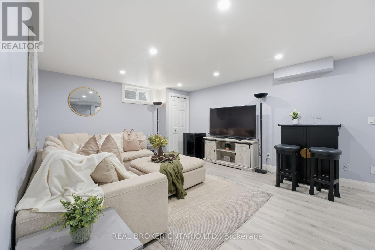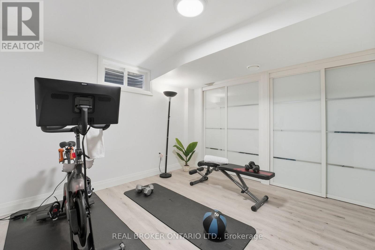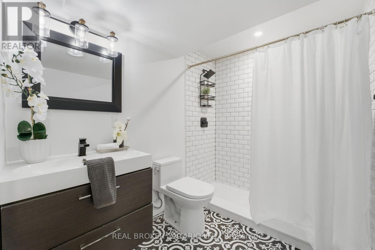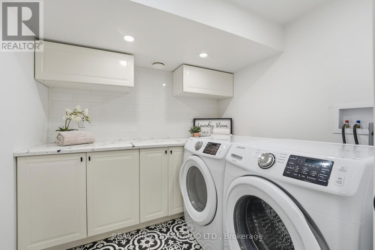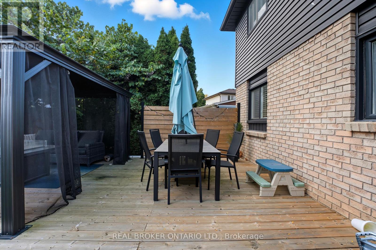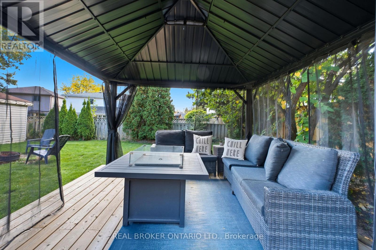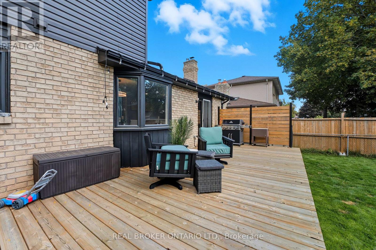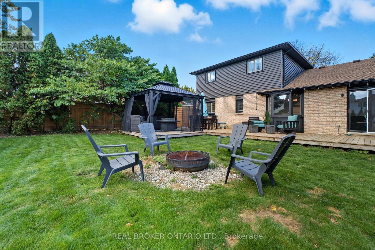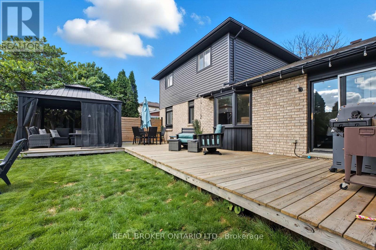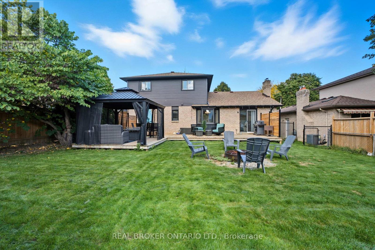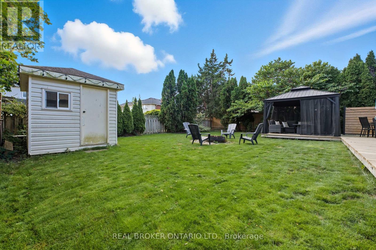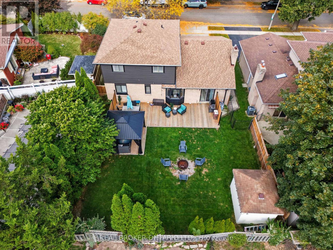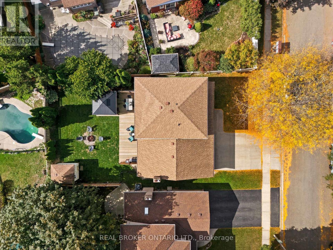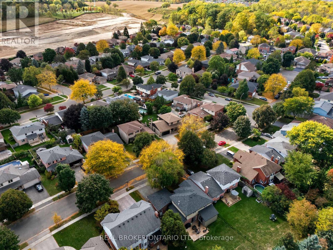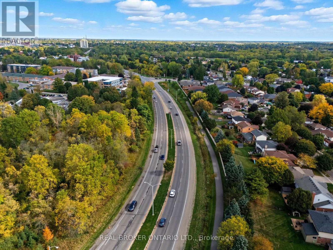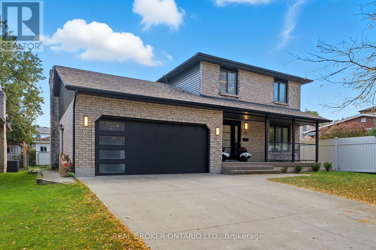33 Winter Way Brantford, Ontario N3T 6G4
$849,000
Welcome home to 33 Winter Way, Brantford. This beautifully finished two-storey home is completely move-in ready and offers plenty of space for the growing family all in a quiet, mature neighbourhood close to every major amenity. Step inside to a bright and modern open-concept design where contemporary style meets comfortable family living. The spacious entryway opens to a large entertainers kitchen featuring ample cupboard space, tiled backsplash, stainless steel appliances including a Viking gas range and oven, and a large island with seating for four plus additional built-in storage underneath. Adjacent to the kitchen, the inviting living room is filled with natural light and highlighted by recessed pot lighting throughout. A spacious dining area connects seamlessly to the kitchen and main-floor family room, complete with a beautiful bay window. The family room offers the perfect place to gather and unwind, with sliding patio doors that open to your private backyard retreat. A convenient two-piece powder room completes the main level. Upstairs, youll find three generous bedrooms including a large primary suite with ensuite, along with a beautifully updated four-piece bathroom. Need more space? The fully finished lower level includes a bright recreation room, an additional bedroom that can easily serve as a home office or gym, a three-piece bathroom, and a finished laundry room. Step outside to enjoy a large wooden deck complete with gazebo perfect for outdoor dining, lounging, and entertaining. Pride of ownership is evident throughout this meticulously maintained home. Move-in ready and full of thoughtful upgrades, 33 Winter Way is the perfect opportunity for families looking for more space in a fantastic Brantford neighbourhood. (id:24801)
Property Details
| MLS® Number | X12459761 |
| Property Type | Single Family |
| Amenities Near By | Park, Schools, Public Transit |
| Community Features | School Bus |
| Features | Gazebo |
| Parking Space Total | 4 |
| Structure | Porch, Deck, Shed |
Building
| Bathroom Total | 4 |
| Bedrooms Above Ground | 3 |
| Bedrooms Below Ground | 1 |
| Bedrooms Total | 4 |
| Amenities | Fireplace(s) |
| Appliances | Water Heater, Water Softener, Dishwasher, Dryer, Hood Fan, Stove, Washer, Refrigerator |
| Basement Development | Finished |
| Basement Type | N/a (finished) |
| Construction Style Attachment | Detached |
| Cooling Type | Central Air Conditioning |
| Exterior Finish | Brick |
| Fireplace Present | Yes |
| Foundation Type | Poured Concrete |
| Half Bath Total | 1 |
| Heating Fuel | Natural Gas |
| Heating Type | Forced Air |
| Stories Total | 2 |
| Size Interior | 1,500 - 2,000 Ft2 |
| Type | House |
| Utility Water | Municipal Water |
Parking
| Attached Garage | |
| Garage |
Land
| Acreage | No |
| Fence Type | Fully Fenced |
| Land Amenities | Park, Schools, Public Transit |
| Sewer | Sanitary Sewer |
| Size Irregular | 55 Acre |
| Size Total Text | 55 Acre |
| Zoning Description | R1b |
https://www.realtor.ca/real-estate/28984320/33-winter-way-brantford
Contact Us
Contact us for more information
Ashley Veldkamp
Salesperson
130 King St W #1800v
Toronto, Ontario M5X 1E3
(888) 311-1172


