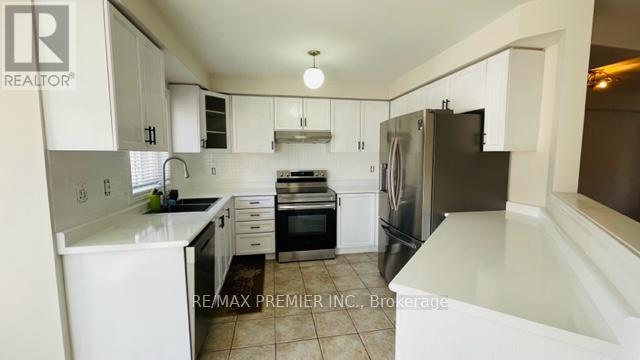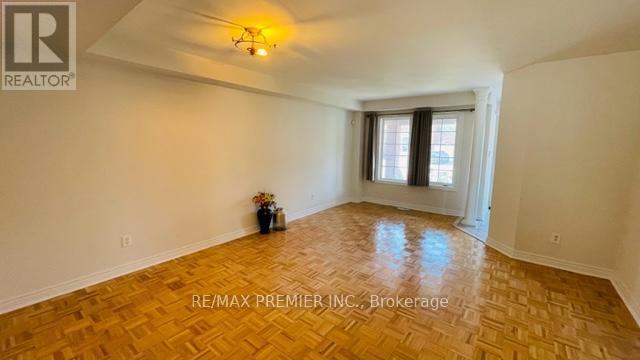33 Windward Crescent Vaughan, Ontario L6A 3G5
3 Bedroom
3 Bathroom
1,100 - 1,500 ft2
Central Air Conditioning
Forced Air
$3,400 Monthly
Welcome To 33 Windward. 3 Bedroom Semi-Detached Home In A Family Friendly Neighborhood. Plenty Of Natural Light. Combined Kitchen And Breakfast Area With Walk-Out To Backyard. Main Floor Has Open Concept Living/Dining Room. Spacious Family Room With Walk-Out To Lovely Balcony To Enjoy Your Morning Coffee. Good Sized Bedrooms Including Primary with 4 Piece Ensuite Bathroom and Walk-in Closet. 4 Car Parking. Conveniently Located Minutes To Canada's Wonderland, Cortellucci Hospital, Shopping, And Highway 400 (id:24801)
Property Details
| MLS® Number | N11960640 |
| Property Type | Single Family |
| Community Name | Vellore Village |
| Amenities Near By | Hospital |
| Features | Carpet Free |
| Parking Space Total | 4 |
Building
| Bathroom Total | 3 |
| Bedrooms Above Ground | 3 |
| Bedrooms Total | 3 |
| Appliances | Garage Door Opener Remote(s), Dishwasher, Dryer, Garage Door Opener, Refrigerator, Stove, Window Coverings |
| Basement Development | Unfinished |
| Basement Type | N/a (unfinished) |
| Construction Style Attachment | Semi-detached |
| Cooling Type | Central Air Conditioning |
| Exterior Finish | Brick |
| Flooring Type | Tile, Parquet |
| Foundation Type | Poured Concrete |
| Half Bath Total | 1 |
| Heating Fuel | Natural Gas |
| Heating Type | Forced Air |
| Stories Total | 2 |
| Size Interior | 1,100 - 1,500 Ft2 |
| Type | House |
| Utility Water | Municipal Water |
Parking
| Garage |
Land
| Acreage | No |
| Land Amenities | Hospital |
| Sewer | Sanitary Sewer |
| Size Depth | 82 Ft ,7 In |
| Size Frontage | 30 Ft ,3 In |
| Size Irregular | 30.3 X 82.6 Ft |
| Size Total Text | 30.3 X 82.6 Ft |
Rooms
| Level | Type | Length | Width | Dimensions |
|---|---|---|---|---|
| Second Level | Bedroom | 5.18 m | 2.7 m | 5.18 m x 2.7 m |
| Second Level | Bedroom 2 | 3 m | 2.77 m | 3 m x 2.77 m |
| Second Level | Bedroom 3 | 4.56 m | 2.47 m | 4.56 m x 2.47 m |
| Main Level | Kitchen | 3.05 m | 2.77 m | 3.05 m x 2.77 m |
| Main Level | Eating Area | 3.08 m | 2.45 m | 3.08 m x 2.45 m |
| Main Level | Living Room | 5.82 m | 4.27 m | 5.82 m x 4.27 m |
| In Between | Family Room | 5.18 m | 2.7 m | 5.18 m x 2.7 m |
Contact Us
Contact us for more information
Jason Saxe
Broker
www.jasonsaxe.com/
www.facebook.com/jasonsaxerealestate
www.linkedin.com/in/jason-saxe/
RE/MAX Premier Inc.
9100 Jane St Bldg L #77
Vaughan, Ontario L4K 0A4
9100 Jane St Bldg L #77
Vaughan, Ontario L4K 0A4
(416) 987-8000
(416) 987-8001
















