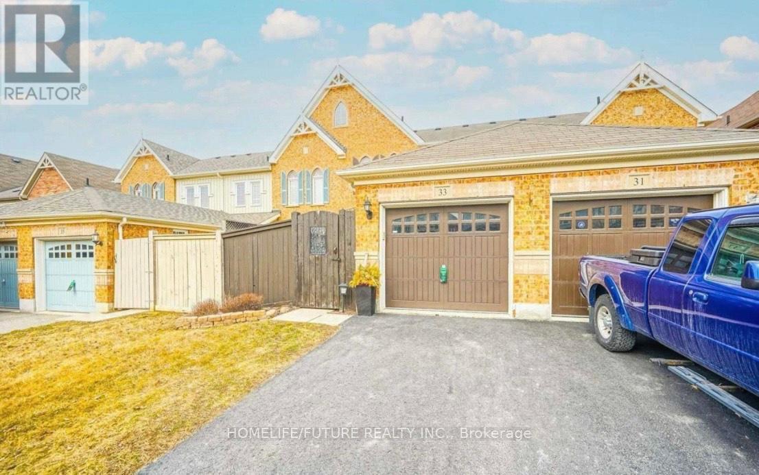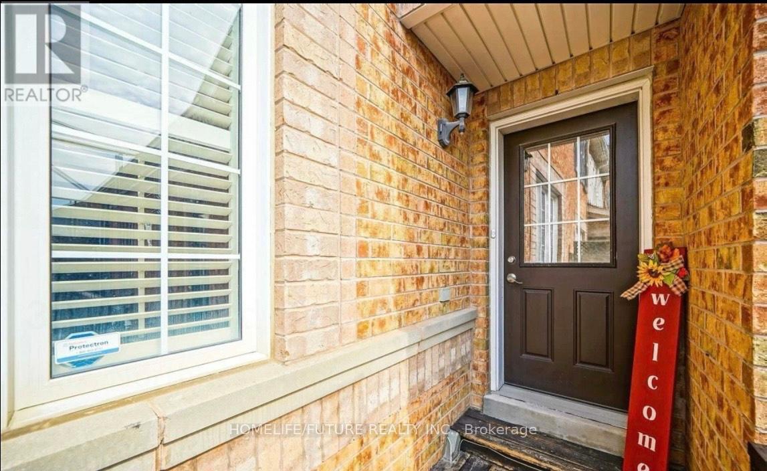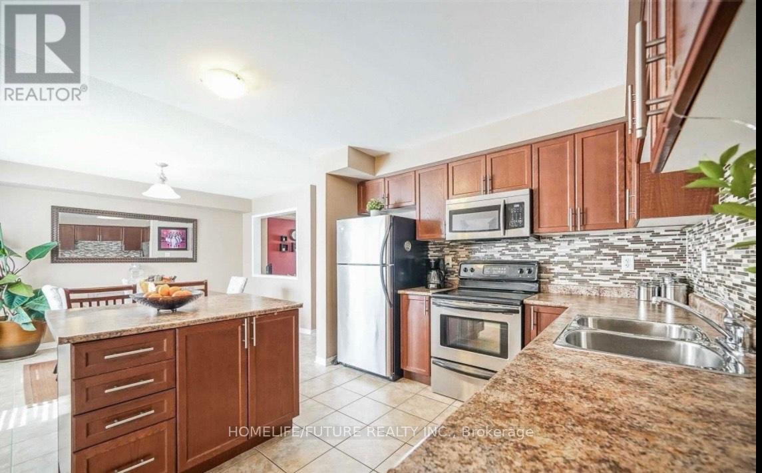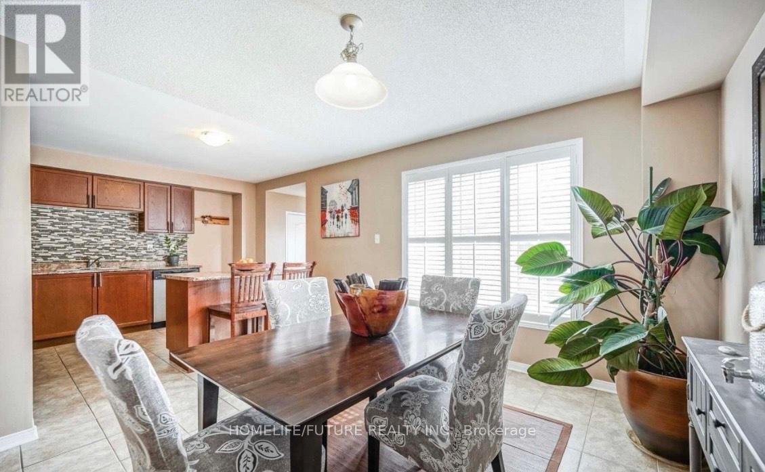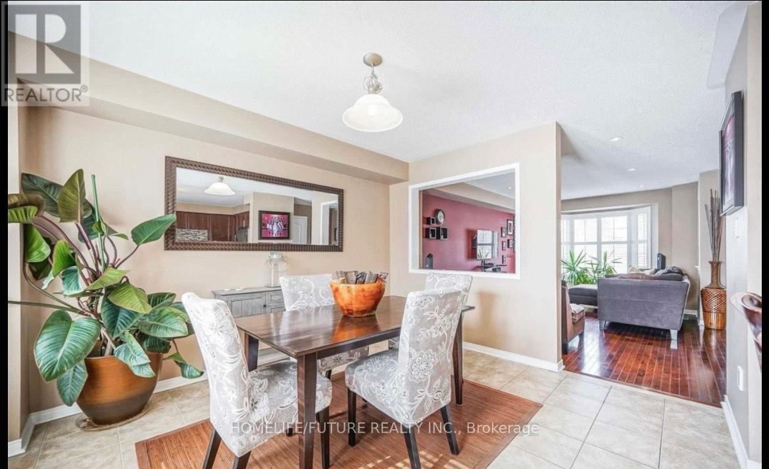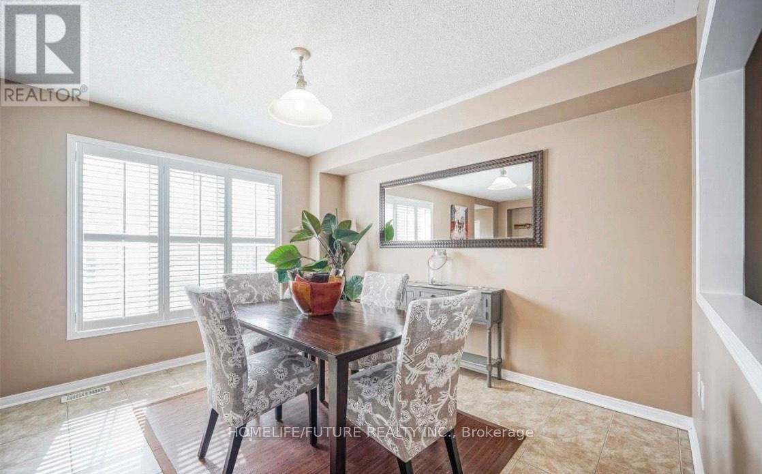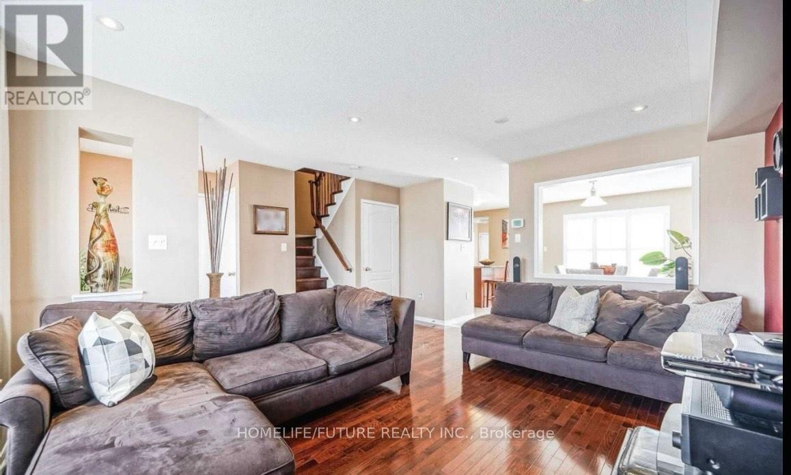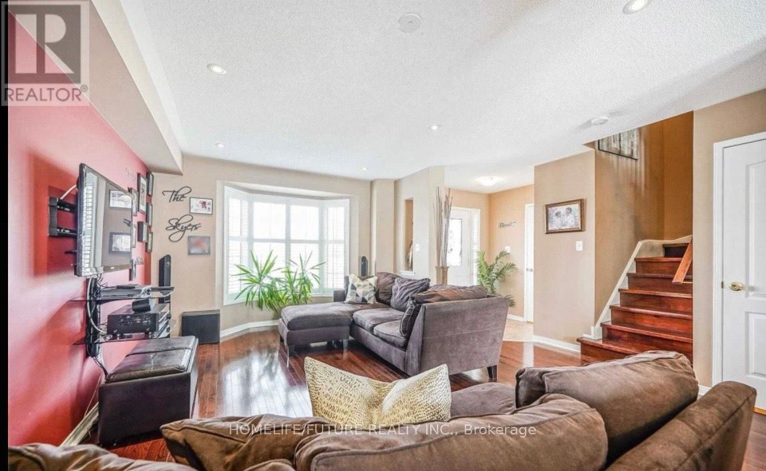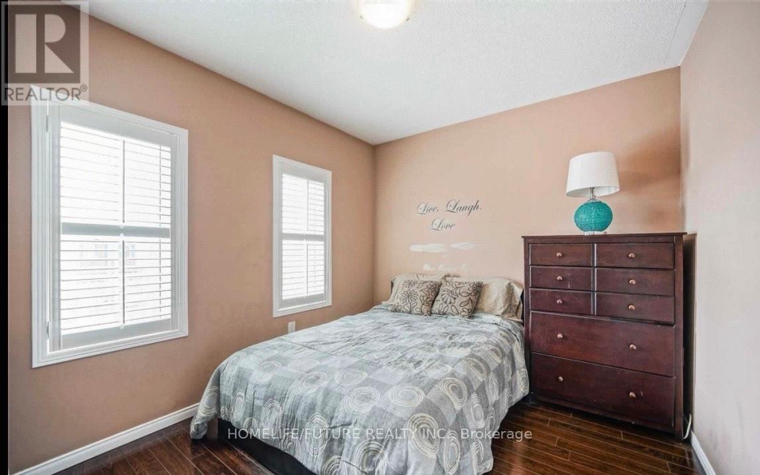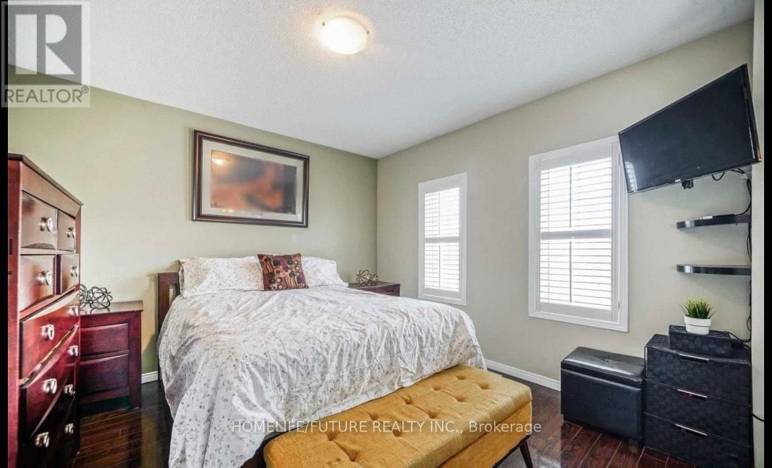33 Warnford Circle Ajax, Ontario L1T 0J7
$2,950 Monthly
Awesome Freehold Townhome In Northeast Ajax! Features Hardwood Floors On Main, Open Concept Living, California Shutters, Upgraded Kitchen With S/S Appliances, Backsplash, Large Breakfast Area Walk Out To Patio/Deck. Large Master Retreat With 4Pc Ensuite, His And Her Closet. Garage Access From Inside. Shows Extremely Well! This Is A Definite Must See At This Price..** No Smoking** Tenant to Pay 100% Utilities. (id:24801)
Property Details
| MLS® Number | E12509730 |
| Property Type | Single Family |
| Community Name | Northeast Ajax |
| Amenities Near By | Park, Public Transit, Schools |
| Community Features | School Bus |
| Parking Space Total | 2 |
| Structure | Porch |
Building
| Bathroom Total | 3 |
| Bedrooms Above Ground | 3 |
| Bedrooms Total | 3 |
| Age | 6 To 15 Years |
| Appliances | Dishwasher, Dryer, Stove, Washer, Refrigerator |
| Basement Development | Unfinished |
| Basement Type | N/a (unfinished) |
| Construction Style Attachment | Attached |
| Cooling Type | Central Air Conditioning |
| Exterior Finish | Brick |
| Flooring Type | Hardwood, Tile |
| Foundation Type | Poured Concrete, Concrete |
| Heating Fuel | Natural Gas |
| Heating Type | Forced Air |
| Stories Total | 2 |
| Size Interior | 1,500 - 2,000 Ft2 |
| Type | Row / Townhouse |
| Utility Water | Municipal Water |
Parking
| Attached Garage | |
| Garage |
Land
| Acreage | No |
| Land Amenities | Park, Public Transit, Schools |
| Sewer | Septic System |
| Size Depth | 98 Ft ,4 In |
| Size Frontage | 22 Ft ,3 In |
| Size Irregular | 22.3 X 98.4 Ft |
| Size Total Text | 22.3 X 98.4 Ft |
Rooms
| Level | Type | Length | Width | Dimensions |
|---|---|---|---|---|
| Second Level | Primary Bedroom | 10.15 m | 11.25 m | 10.15 m x 11.25 m |
| Second Level | Bedroom 2 | 9.15 m | 8.95 m | 9.15 m x 8.95 m |
| Second Level | Bedroom 3 | 8.5 m | 7.95 m | 8.5 m x 7.95 m |
| Second Level | Bathroom | 3.05 m | 3.15 m | 3.05 m x 3.15 m |
| Main Level | Kitchen | 8.1 m | 7.65 m | 8.1 m x 7.65 m |
| Main Level | Living Room | 8.95 m | 9.15 m | 8.95 m x 9.15 m |
| Main Level | Dining Room | 8.1 m | 8.75 m | 8.1 m x 8.75 m |
Utilities
| Cable | Available |
| Electricity | Available |
| Sewer | Available |
https://www.realtor.ca/real-estate/29067383/33-warnford-circle-ajax-northeast-ajax-northeast-ajax
Contact Us
Contact us for more information
Ganesh Nadarajah
Salesperson
7 Eastvale Drive Unit 205
Markham, Ontario L3S 4N8
(905) 201-9977
(905) 201-9229
Dilon Rasanayagam
Salesperson
7 Eastvale Drive Unit 205
Markham, Ontario L3S 4N8
(905) 201-9977
(905) 201-9229


