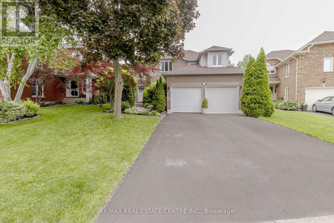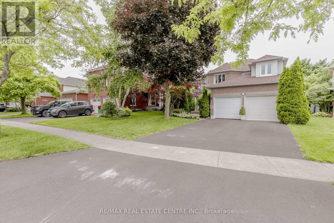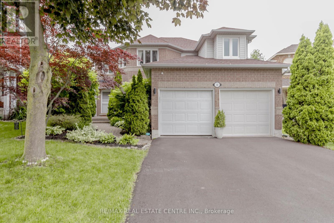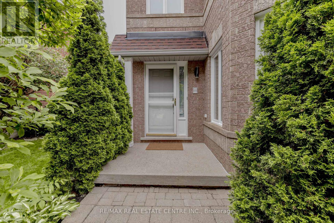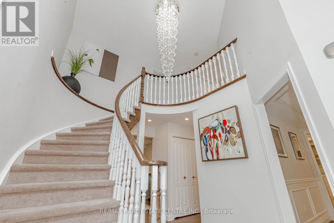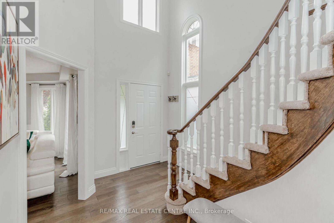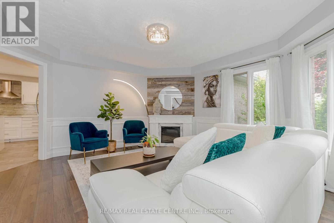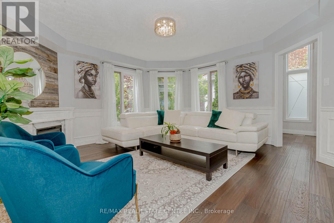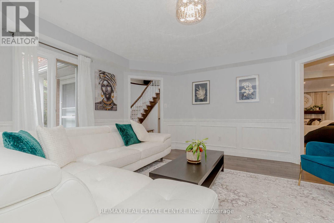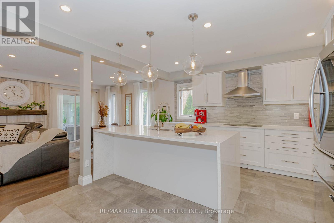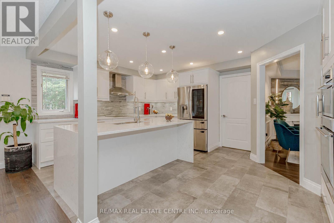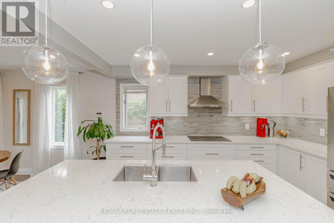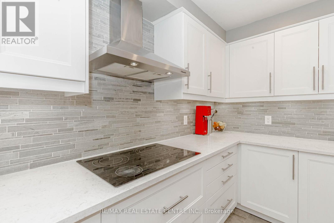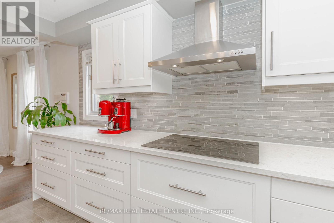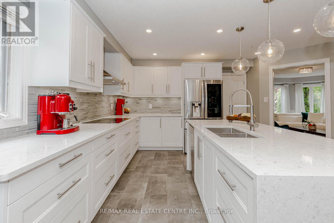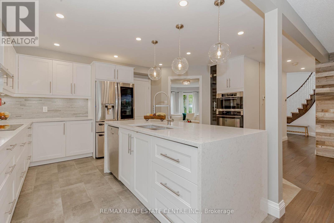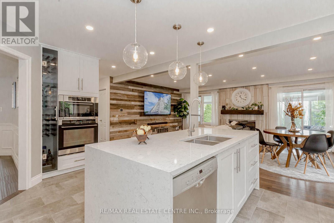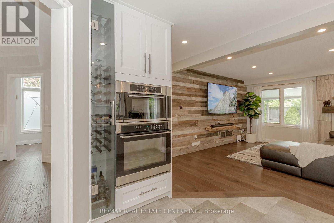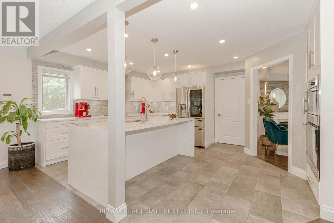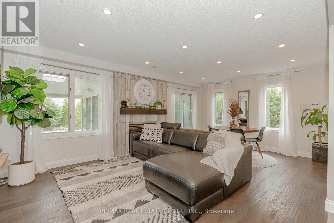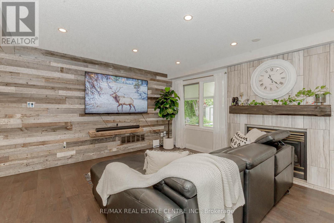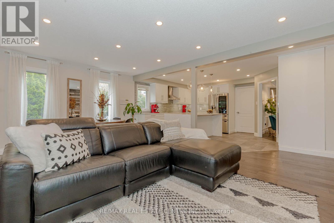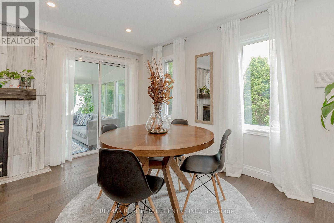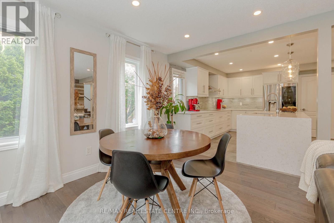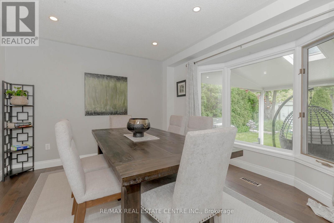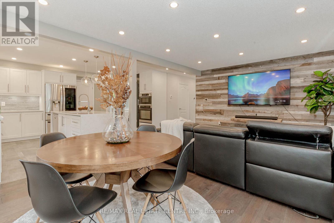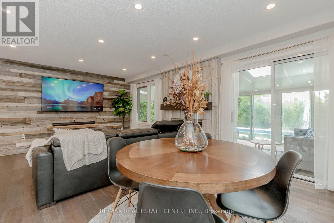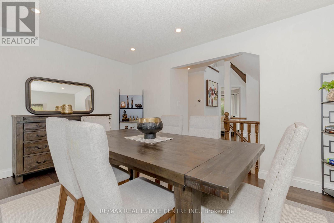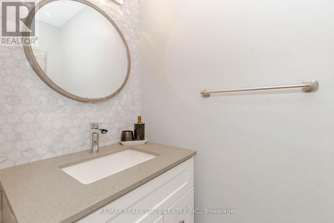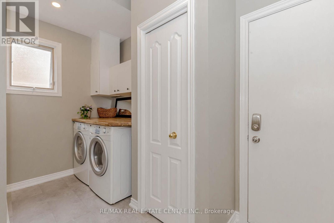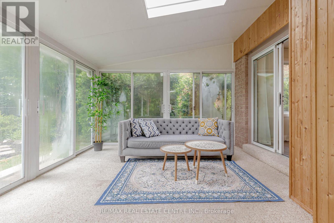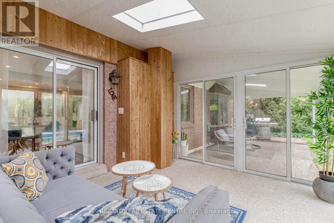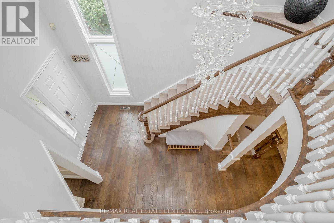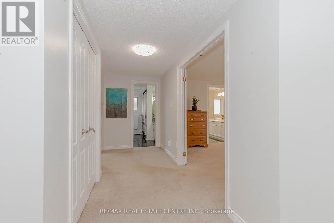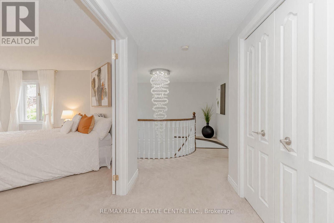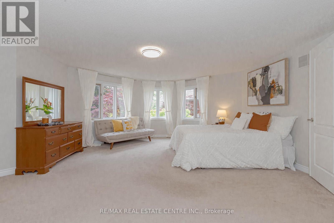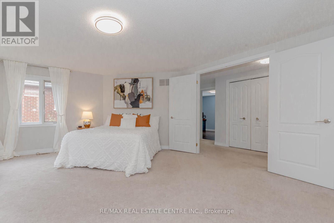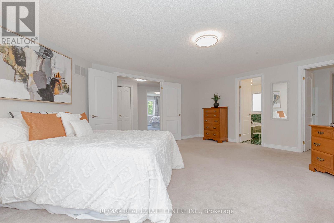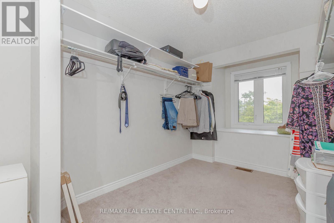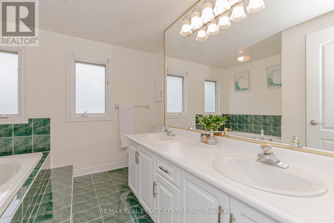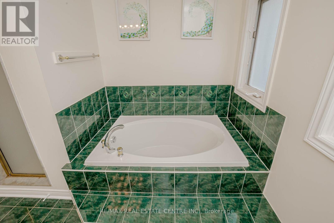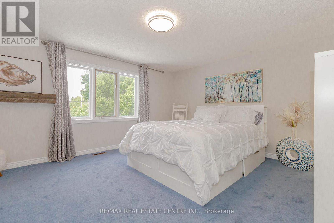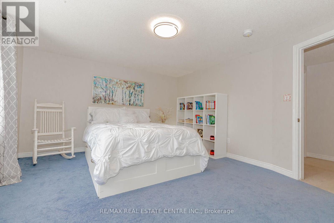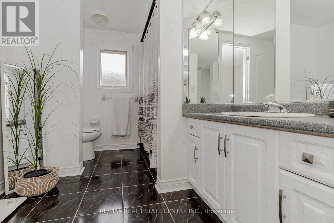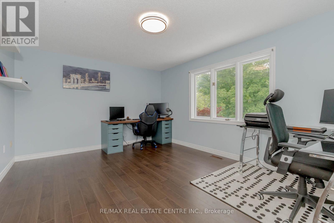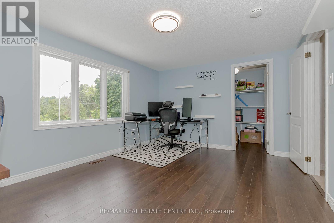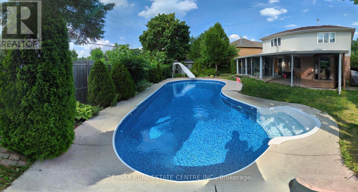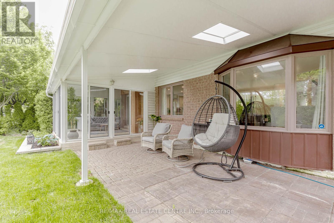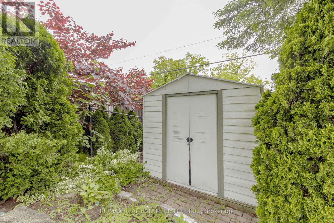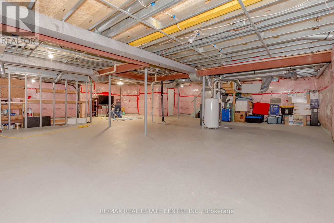33 Strathroy Crescent Hamilton, Ontario L8B 0N5
$1,347,988
Stunning Three Bedroom Executive Double Garage Detached House 2566 Sq. Ft. MPAC, (Converted From Four Bedroom Plan) On A Premium 131' Deep Pie-Shaped Lot That Is 61' Wide Across The Back of the House! Main Floor Has A Bright & Airy Two Story High Foyer, Upgraded Wide-Plank Hardwood Floors, Formal Living Room With Bay Window, Oversized Dining Room With Coffered Ceiling & Wainscoting Plus Stunning Family Room With Rustic Wood Feature Wall, Gas Fireplace With Porcelain Tile Surround & Sliding Door Walk-Out To Sun Room, With Skylight & Multiple Walk-Outs To Back Yard. Completely Renovated Designer Kitchen With Custom White Cabinetry, Quartz Counters, High-End Built-In S/S Appliances, Pendant Lighting & Large Island With Breakfast Bar Seating Four, Is Open To Family Room. The Professionally Landscaped Back Yard Oasis With Covered Interlock Stone Patio, BBQ Area, Lighting, & Inground Heated Saltwater Pool W/Newer Liner (2019), New Pool Heater & Pool Pump 2025, New Clothes Washer 2025. Perfect For Warm Summer Days Spent With The Family & Friends! Prime Location Walking Distance to Schools, Public Transit, Parks, Trails. Minutes Drive to Shopping, Plazas, Rec Centre, Community Centre, 403, #407 & QEW/427/401 Highways Plus Aldershot Go Station. Quiet, Family Friendly Neighbourhood (id:24801)
Property Details
| MLS® Number | X12462700 |
| Property Type | Single Family |
| Community Name | Waterdown |
| Amenities Near By | Park, Public Transit, Schools |
| Community Features | Community Centre |
| Equipment Type | Water Heater |
| Parking Space Total | 6 |
| Pool Type | Inground Pool |
| Rental Equipment Type | Water Heater |
| Structure | Shed |
Building
| Bathroom Total | 3 |
| Bedrooms Above Ground | 3 |
| Bedrooms Total | 3 |
| Age | 16 To 30 Years |
| Appliances | Water Meter, Blinds, Central Vacuum, Dishwasher, Dryer, Garage Door Opener, Microwave, Oven, Washer, Refrigerator |
| Basement Development | Unfinished |
| Basement Type | Full (unfinished) |
| Construction Style Attachment | Detached |
| Cooling Type | Central Air Conditioning |
| Exterior Finish | Aluminum Siding, Brick |
| Fireplace Present | Yes |
| Flooring Type | Hardwood, Concrete, Carpeted, Tile |
| Foundation Type | Concrete |
| Half Bath Total | 1 |
| Heating Fuel | Natural Gas |
| Heating Type | Forced Air |
| Stories Total | 2 |
| Size Interior | 2,500 - 3,000 Ft2 |
| Type | House |
| Utility Water | Municipal Water |
Parking
| Attached Garage | |
| Garage |
Land
| Acreage | No |
| Fence Type | Fully Fenced, Fenced Yard |
| Land Amenities | Park, Public Transit, Schools |
| Sewer | Sanitary Sewer |
| Size Depth | 131 Ft ,2 In |
| Size Frontage | 41 Ft |
| Size Irregular | 41 X 131.2 Ft ; Irregular |
| Size Total Text | 41 X 131.2 Ft ; Irregular|under 1/2 Acre |
| Zoning Description | R1-8 |
Rooms
| Level | Type | Length | Width | Dimensions |
|---|---|---|---|---|
| Second Level | Primary Bedroom | 5.61 m | 5.18 m | 5.61 m x 5.18 m |
| Second Level | Bedroom 2 | 4.55 m | 3.96 m | 4.55 m x 3.96 m |
| Second Level | Bedroom 3 | 4.55 m | 3.43 m | 4.55 m x 3.43 m |
| Basement | Other | Measurements not available | ||
| Basement | Cold Room | Measurements not available | ||
| Main Level | Living Room | 4.32 m | 3.38 m | 4.32 m x 3.38 m |
| Main Level | Sunroom | Measurements not available | ||
| Main Level | Dining Room | 4.65 m | 4.55 m | 4.65 m x 4.55 m |
| Main Level | Family Room | 6.1 m | 5.21 m | 6.1 m x 5.21 m |
| Main Level | Kitchen | 5.54 m | 3.99 m | 5.54 m x 3.99 m |
| Main Level | Laundry Room | 3.68 m | 1.85 m | 3.68 m x 1.85 m |
| Main Level | Foyer | Measurements not available |
https://www.realtor.ca/real-estate/28990618/33-strathroy-crescent-hamilton-waterdown-waterdown
Contact Us
Contact us for more information
Mike Tokmak
Broker
(416) 436-0299
www.miketokmak.com/
www.facebook.com/profile.php?id=697713558
twitter.com/miketokmak
www.linkedin.com/home?report.success=f972xcYQIPEQcfKSsqHV-iBIDi-KnMxussWsoiLNkhmkQwhiwjL_ww
1140 Burnhamthorpe Rd W #141-A
Mississauga, Ontario L5C 4E9
(905) 270-2000
(905) 270-0047


