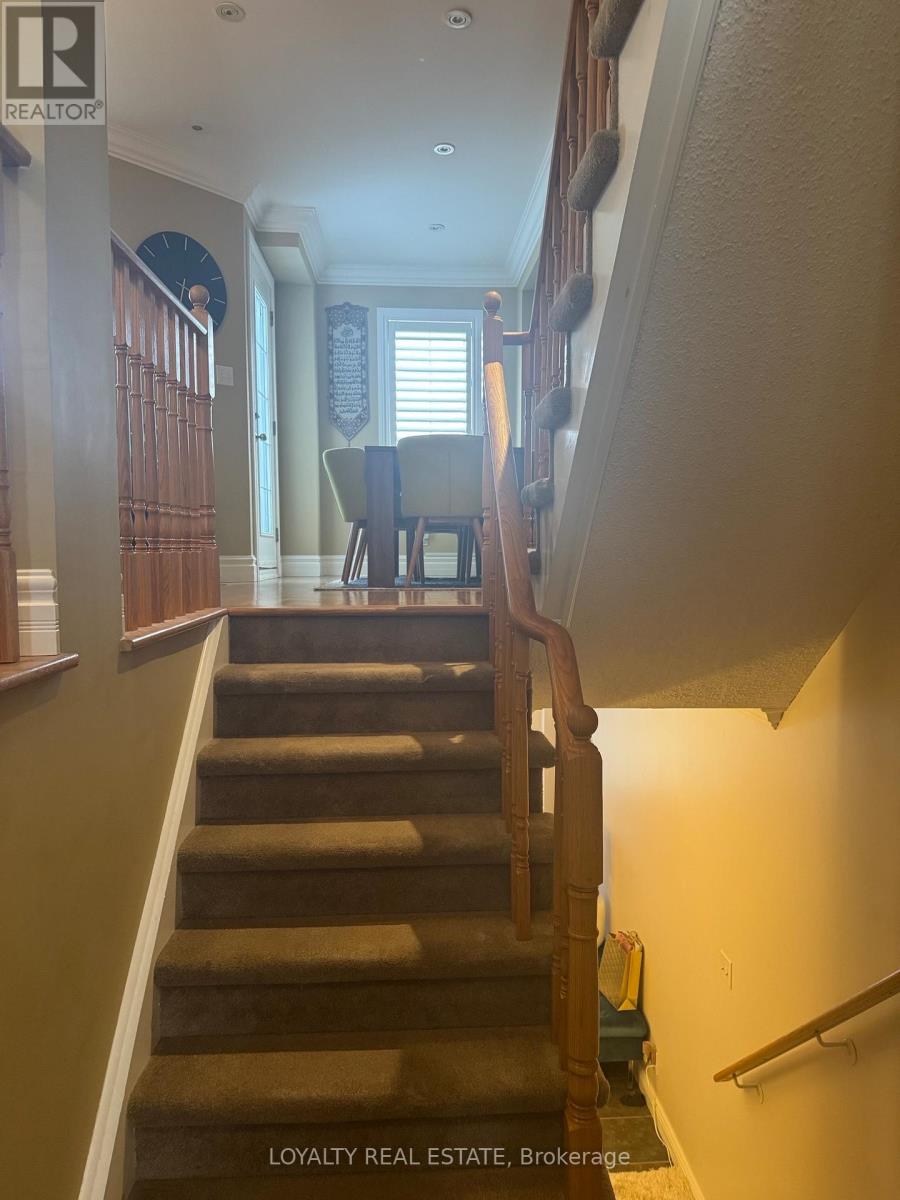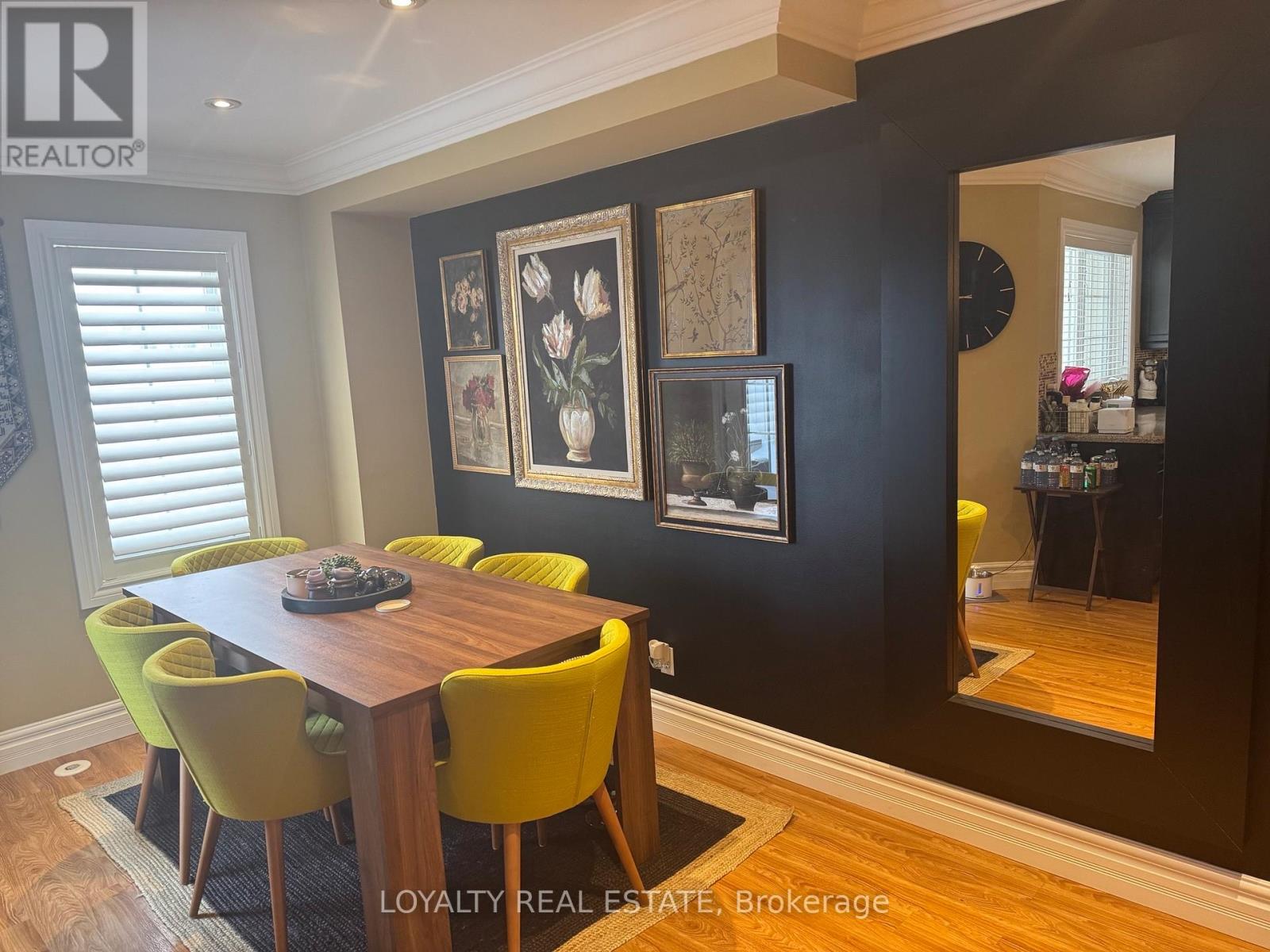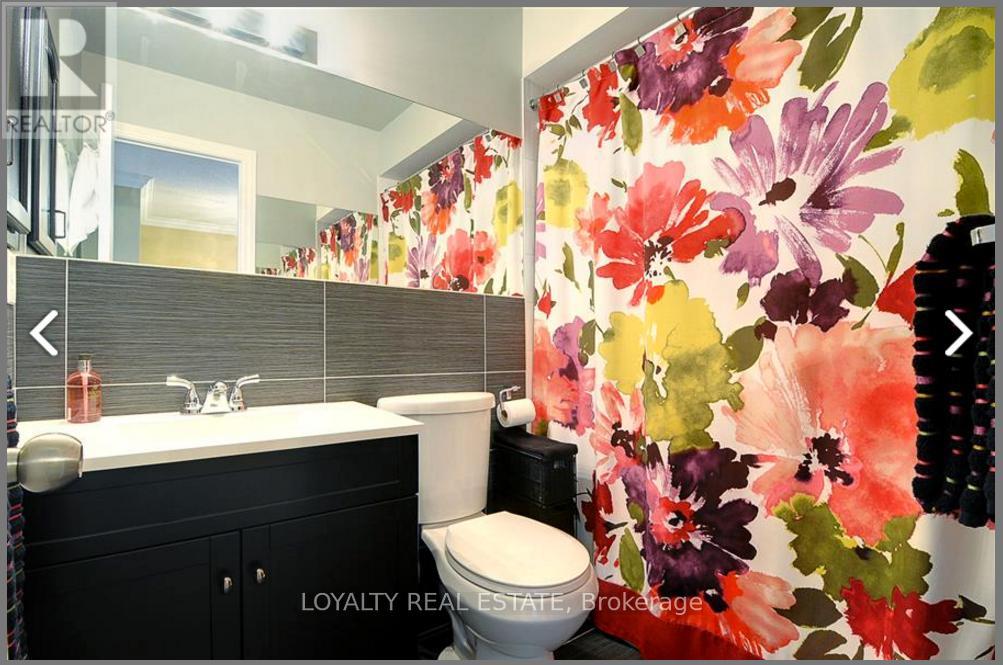33 Sprucedale Way Whitby, Ontario L1N 9T9
$2,900 Monthly
This stunning 3-bed, 2.5-bath corner townhouse is a perfect blend of style, space, and convenience. Featuring a unique multi-level layout, with no sidewalk! This home offers bright and open living areas with high ceilings and large windows that bring in plenty of natural light. The upgraded kitchen boasts a pantry, coffee corner, and hi-top seating, overlooking the spacious living room ideal for both everyday living and entertaining. The primary bedroom includes a walk-in closet, an ensuite bath, while an additional full bath upstairs and a main-level powder room add extra convenience. A linen closet upstairs as well! Step outside to a large private deck, perfect for BBQs and outdoor relaxation. As a corner unit, this home provides more privacy. Located in a family-friendly neighborhood with top-rated schools, you're just minutes from shopping, restaurants, parks, transit, and major highways. This is not just a townhouse it's a stylish, well-designed home ready for you to move in. Don't miss out on this rare opportunity! Please note: The lower level is rented out separately and has its own separate entrance. Utilities will be split 75/25 [rented out to a single individual, non smoking]. Laundry is also shared, located in the basement. (id:24801)
Property Details
| MLS® Number | E11978878 |
| Property Type | Single Family |
| Community Name | Pringle Creek |
| Community Features | Pet Restrictions |
| Features | Balcony |
| Parking Space Total | 2 |
Building
| Bathroom Total | 3 |
| Bedrooms Above Ground | 3 |
| Bedrooms Total | 3 |
| Amenities | Fireplace(s) |
| Appliances | Garage Door Opener Remote(s), Dishwasher, Dryer, Microwave, Refrigerator, Stove, Washer |
| Architectural Style | Multi-level |
| Basement Development | Finished |
| Basement Features | Walk Out |
| Basement Type | N/a (finished) |
| Cooling Type | Central Air Conditioning |
| Exterior Finish | Brick, Vinyl Siding |
| Fire Protection | Smoke Detectors |
| Half Bath Total | 1 |
| Heating Type | Forced Air |
| Size Interior | 1,800 - 1,999 Ft2 |
| Type | Row / Townhouse |
Parking
| Garage |
Land
| Acreage | No |
Rooms
| Level | Type | Length | Width | Dimensions |
|---|---|---|---|---|
| Second Level | Kitchen | 6.1 m | 3.3 m | 6.1 m x 3.3 m |
| Second Level | Dining Room | 4 m | 2.2 m | 4 m x 2.2 m |
| Third Level | Primary Bedroom | 4.5 m | 3.5 m | 4.5 m x 3.5 m |
| Third Level | Bedroom 2 | 3.9 m | 2.5 m | 3.9 m x 2.5 m |
| Third Level | Bedroom 3 | 3.6 m | 2.5 m | 3.6 m x 2.5 m |
| Main Level | Living Room | 5.3 m | 3.6 m | 5.3 m x 3.6 m |
https://www.realtor.ca/real-estate/27930411/33-sprucedale-way-whitby-pringle-creek-pringle-creek
Contact Us
Contact us for more information
Mashhood Khalid
Broker
condostorontovip.com/
www.facebook.com/condostorontovip
twitter.com/condotorontovip
www.linkedin.com/in/mashhoodkhalid/
200 Consumers Rd #212
Toronto, Ontario M2J 4R4
(416) 204-1222
(416) 204-1228
HTTP://www.loyatyre.com





















