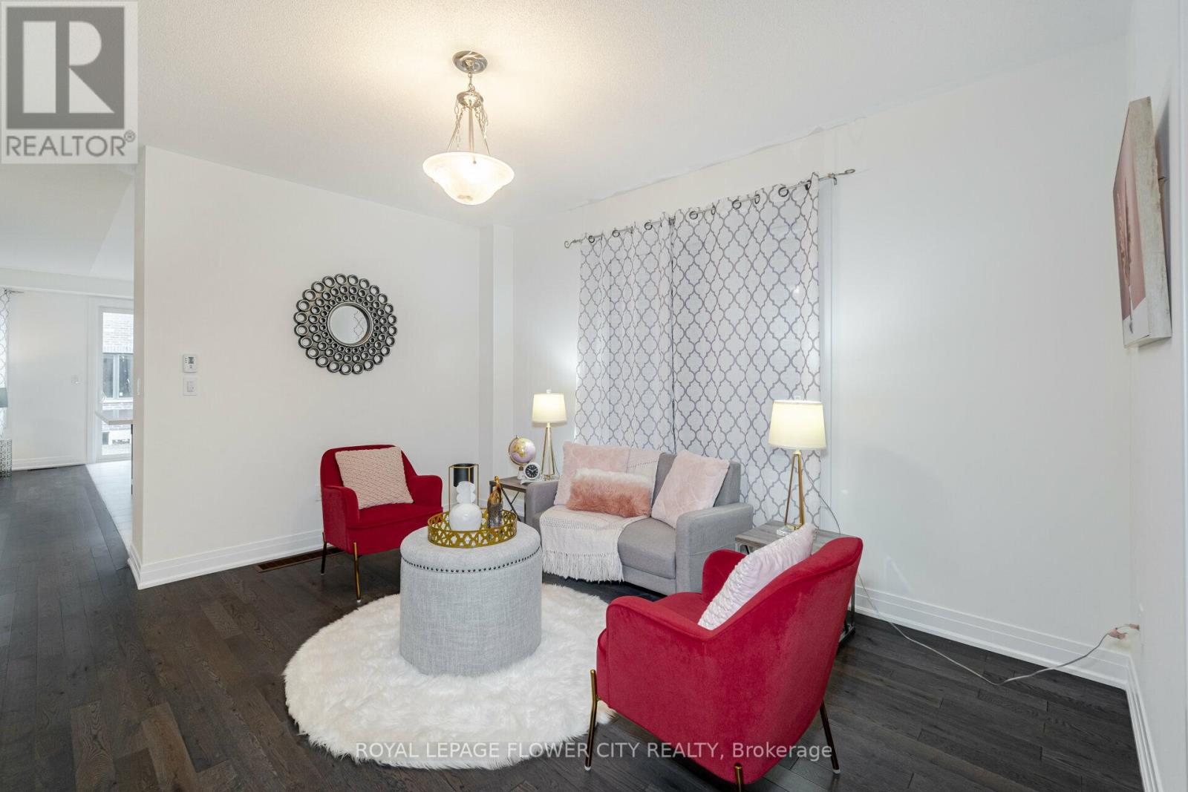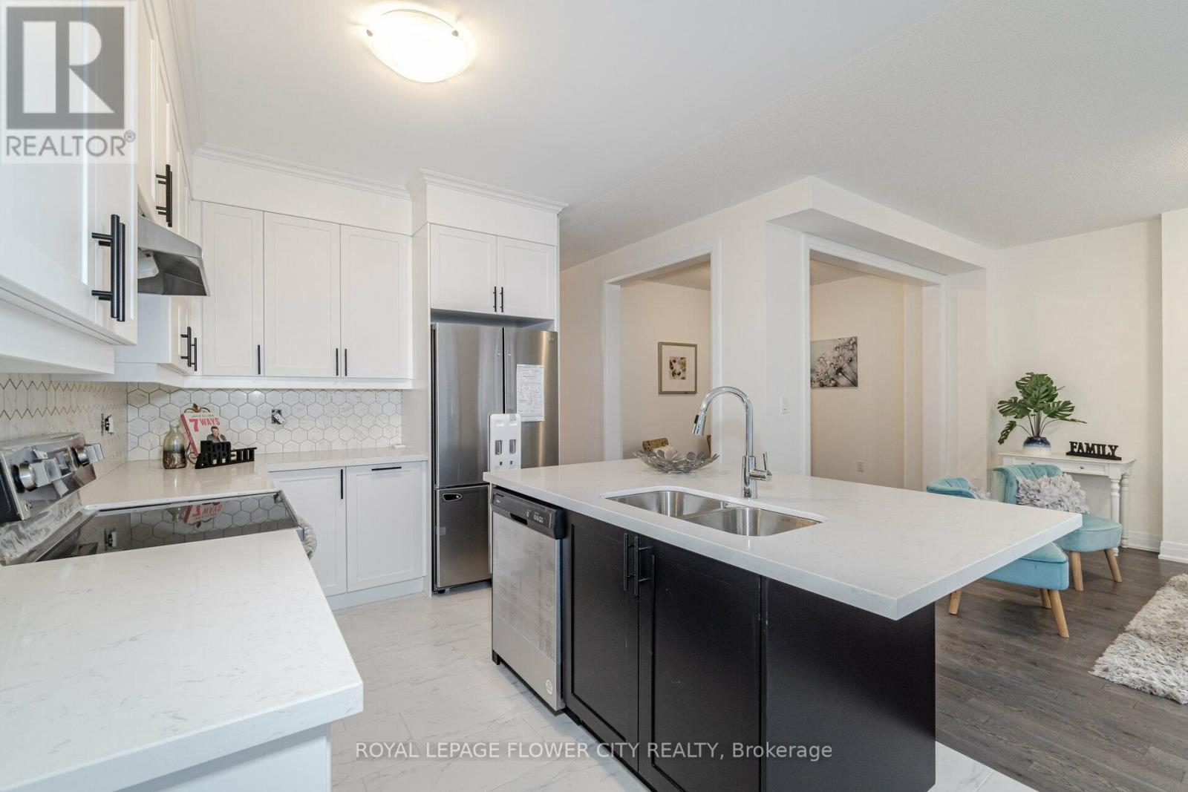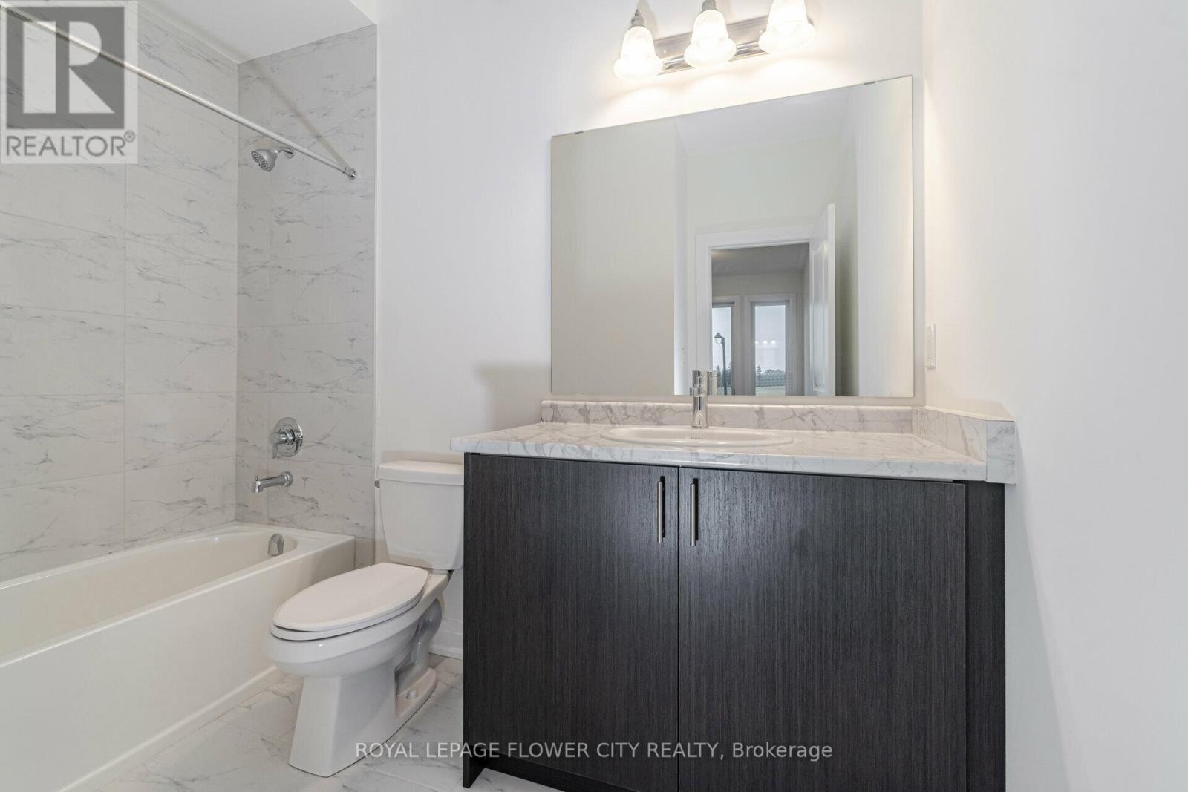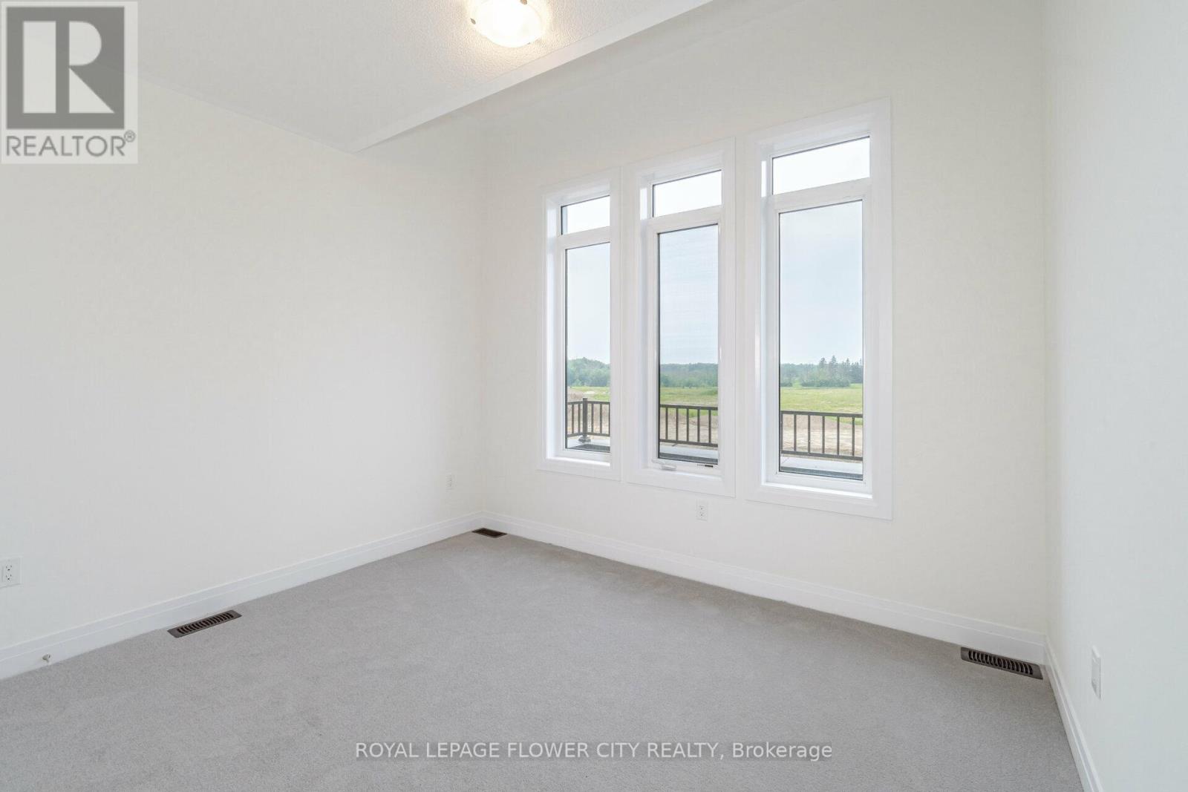33 Lippa Drive Caledon, Ontario L7C 1Z9
$3,400 Monthly
Welcome To 33 Lippa Dr. 4 Bedroom, 4 Bath 2428 Sqft Detached Home Built By Zancor Homes. Located Within Newly Developed Family-Friendly Neighbourhood, Quick & Easy Access To Hwy 410. Main Floor W/ 9' Ceiling, 8' High Doors, Upgraded Hardwood Floors, Upgraded Modern Eat In Kitchen W/ Stainless Steel Appliances, Quartz Countertops, Centre Island. Spacious Family Room W/ Electric Fireplace. Oak Staircase W/ Iron Pickets. 2nd Floor W/ 4 Large Bedroom & 3 Full Bath. Primary Bedroom W/ Tray Ceiling , 5 Pc Ensuite Including, Glass Rain Shower & Stunning Freestanding Soaker Tub & His/hers Walk In Closets. 4th Bedroom W/ 4 Pc Ensuite & W/I Closet. Upgraded Baseboard Trims Throughout. All Baths With Comfort Height Vanities. A Must See Home. Hurry! Won't Last long!! Available From March 1st. (id:24801)
Property Details
| MLS® Number | W11957611 |
| Property Type | Single Family |
| Community Name | Rural Caledon |
| Community Features | School Bus |
| Parking Space Total | 2 |
Building
| Bathroom Total | 4 |
| Bedrooms Above Ground | 4 |
| Bedrooms Total | 4 |
| Appliances | Dishwasher, Dryer, Refrigerator, Stove, Washer |
| Basement Development | Unfinished |
| Basement Type | N/a (unfinished) |
| Construction Style Attachment | Detached |
| Cooling Type | Central Air Conditioning |
| Exterior Finish | Brick |
| Fireplace Present | Yes |
| Flooring Type | Hardwood, Ceramic, Carpeted |
| Foundation Type | Concrete |
| Half Bath Total | 1 |
| Heating Fuel | Natural Gas |
| Heating Type | Forced Air |
| Stories Total | 2 |
| Size Interior | 2,000 - 2,500 Ft2 |
| Type | House |
| Utility Water | Municipal Water |
Parking
| Garage |
Land
| Acreage | No |
| Sewer | Sanitary Sewer |
Rooms
| Level | Type | Length | Width | Dimensions |
|---|---|---|---|---|
| Second Level | Primary Bedroom | 5.51 m | 3.68 m | 5.51 m x 3.68 m |
| Second Level | Bedroom 2 | 3.66 m | 3.39 m | 3.66 m x 3.39 m |
| Second Level | Bedroom 3 | 3.06 m | 3.39 m | 3.06 m x 3.39 m |
| Second Level | Bedroom 4 | 3.38 m | 2.87 m | 3.38 m x 2.87 m |
| Main Level | Foyer | 2.14 m | 3.39 m | 2.14 m x 3.39 m |
| Main Level | Living Room | 4.28 m | 3.39 m | 4.28 m x 3.39 m |
| Main Level | Dining Room | 2.44 m | 2.78 m | 2.44 m x 2.78 m |
| Main Level | Kitchen | 6.13 m | 2.47 m | 6.13 m x 2.47 m |
| Main Level | Eating Area | 6.13 m | 2.47 m | 6.13 m x 2.47 m |
| Main Level | Family Room | 4.58 m | 3.98 m | 4.58 m x 3.98 m |
https://www.realtor.ca/real-estate/27880757/33-lippa-drive-caledon-rural-caledon
Contact Us
Contact us for more information
Kamal Samra
Broker
www.teamkamsells.com/
www.facebook.com/Team.KAM.sells/
10 Cottrelle Blvd #302
Brampton, Ontario L6S 0E2
(905) 230-3100
(905) 230-8577
www.flowercityrealty.com
Aman Samra
Salesperson
(416) 879-1991
www.teamkamsells.com/
www.facebook.com/Team.KAM.sells/
10 Cottrelle Blvd #302
Brampton, Ontario L6S 0E2
(905) 230-3100
(905) 230-8577
www.flowercityrealty.com




















































