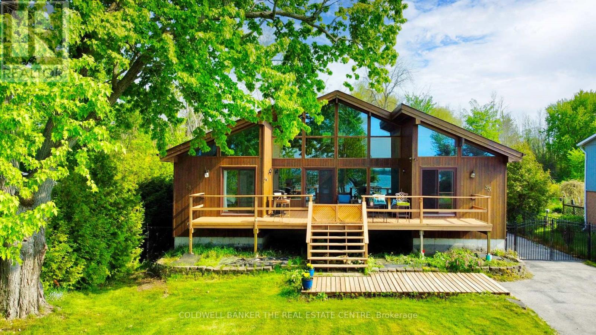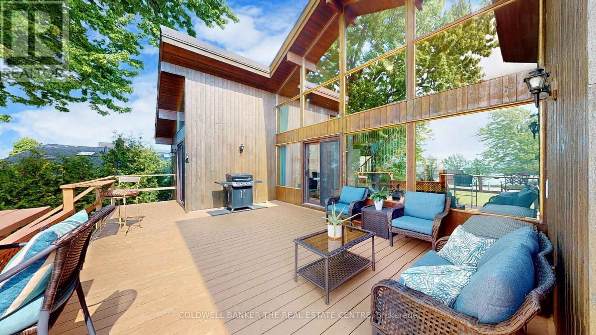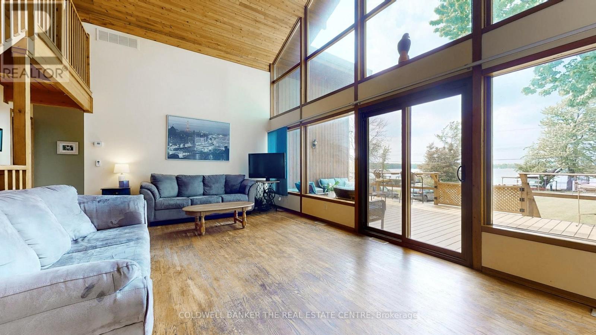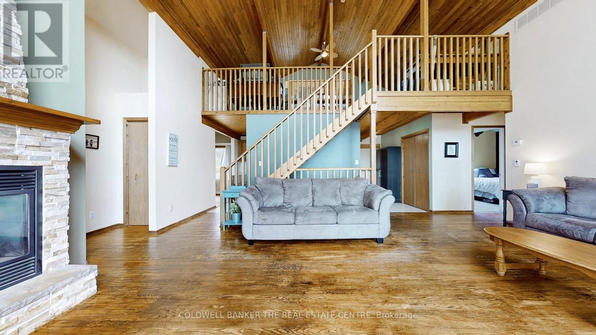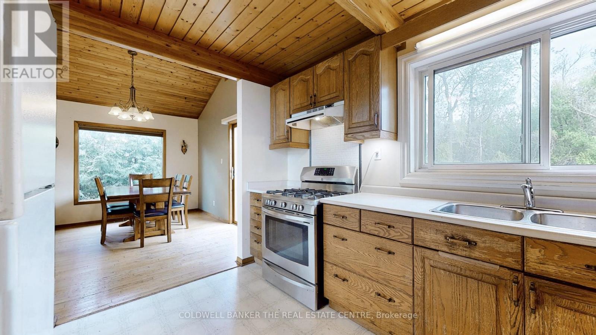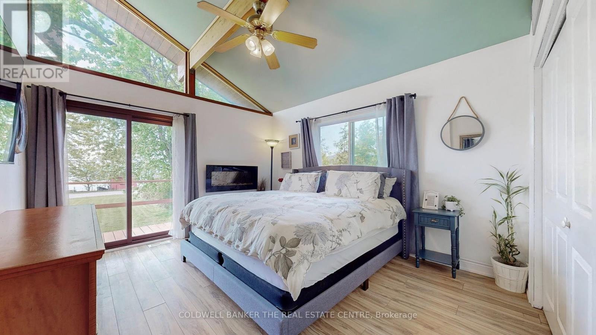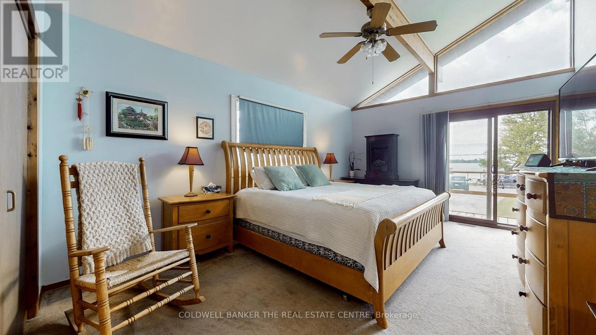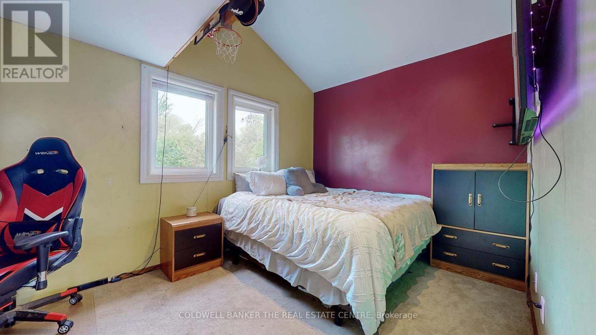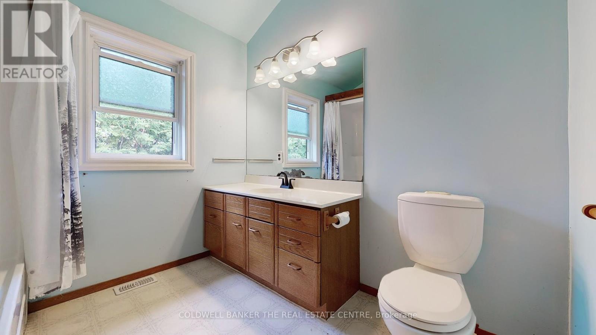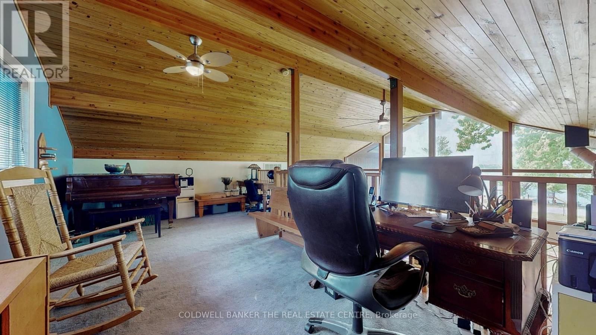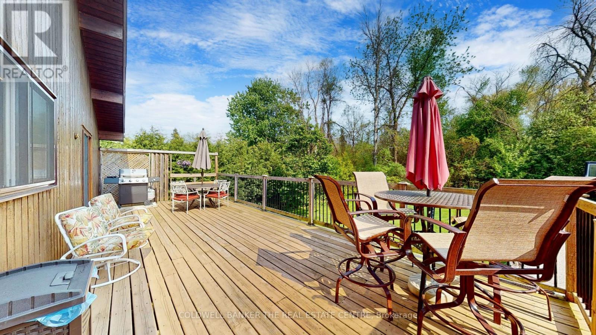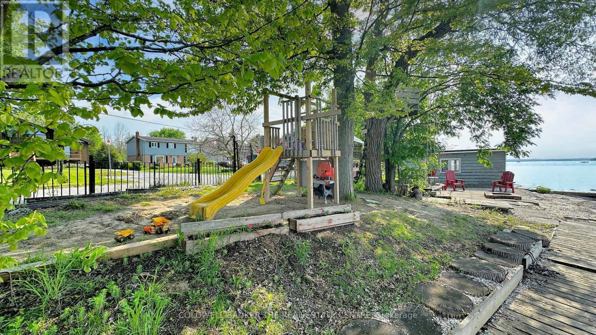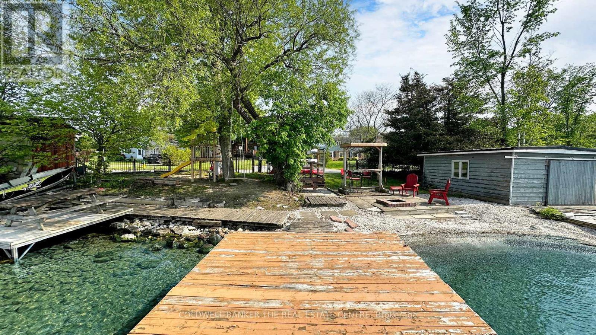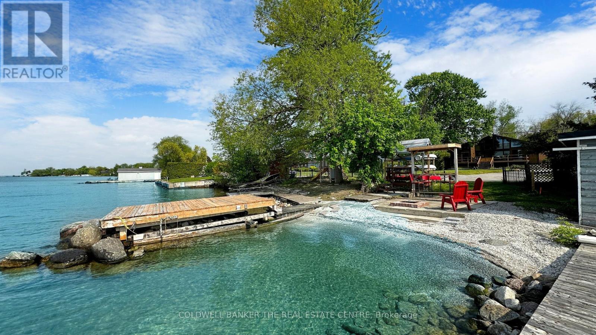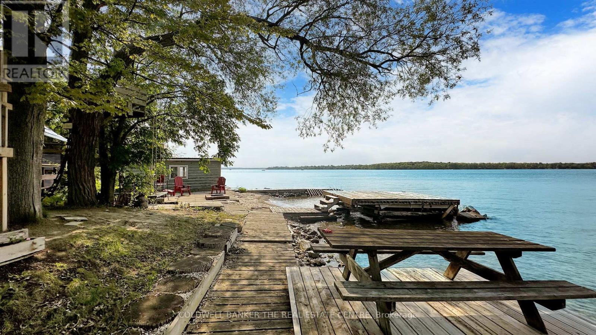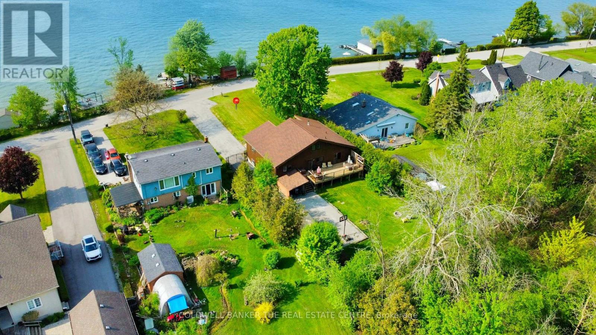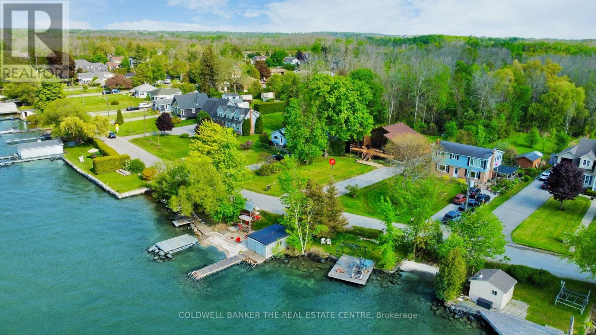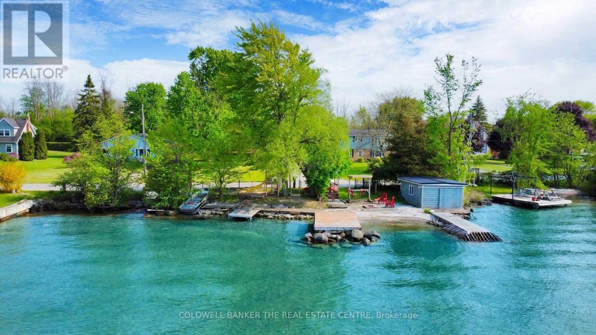33 Lake Drive E Georgina, Ontario L4P 3E9
$2,825,000
Live the Dream!! This extraordinary home situated on beautiful Lake Simcoe offers a private oversized lot including 72ft of indirect waterfront and is located just 6 minutes to town. A Lindal cedar home featuring 17ft vaulted ceilings, full front floor to ceiling windows capturing endless natural light with amazing views of the lake. Showcasing oversized decks both front and back of home with a fully fenced massive yard. The waterfront has a 16 x 10 older dock on crib, crystal clear water, ideal for swimming, boating, fishing or simply relaxing. Property has potential for expansion including a 50ft separate lot for possible sever at the back. Waiting for your inspiration to update and turn into an extraordinary dream home. (id:24801)
Property Details
| MLS® Number | N11983417 |
| Property Type | Single Family |
| Community Name | Historic Lakeshore Communities |
| Amenities Near By | Public Transit, Marina |
| Community Features | School Bus |
| Features | Irregular Lot Size, Sump Pump |
| Parking Space Total | 10 |
| Structure | Deck, Shed, Dock |
| View Type | Lake View, Unobstructed Water View |
| Water Front Type | Waterfront |
Building
| Bathroom Total | 2 |
| Bedrooms Above Ground | 3 |
| Bedrooms Below Ground | 1 |
| Bedrooms Total | 4 |
| Appliances | Dishwasher, Dryer, Refrigerator, Stove, Washer, Window Coverings |
| Basement Development | Partially Finished |
| Basement Type | Full (partially Finished) |
| Construction Style Attachment | Detached |
| Cooling Type | Central Air Conditioning |
| Exterior Finish | Wood |
| Fireplace Present | Yes |
| Flooring Type | Hardwood, Linoleum, Carpeted, Laminate, Tile |
| Foundation Type | Poured Concrete |
| Heating Fuel | Natural Gas |
| Heating Type | Forced Air |
| Stories Total | 1 |
| Size Interior | 1,500 - 2,000 Ft2 |
| Type | House |
| Utility Water | Municipal Water |
Parking
| No Garage |
Land
| Access Type | Year-round Access, Private Docking |
| Acreage | No |
| Land Amenities | Public Transit, Marina |
| Sewer | Sanitary Sewer |
| Size Depth | 213 Ft |
| Size Frontage | 72 Ft |
| Size Irregular | 72 X 213 Ft |
| Size Total Text | 72 X 213 Ft|1/2 - 1.99 Acres |
| Zoning Description | Residential |
Rooms
| Level | Type | Length | Width | Dimensions |
|---|---|---|---|---|
| Basement | Bedroom 4 | 3.36 m | 3.68 m | 3.36 m x 3.68 m |
| Basement | Laundry Room | Measurements not available | ||
| Main Level | Great Room | 4.85 m | 6.13 m | 4.85 m x 6.13 m |
| Main Level | Bathroom | Measurements not available | ||
| Main Level | Kitchen | 5.5 m | 2.76 m | 5.5 m x 2.76 m |
| Main Level | Dining Room | 3.67 m | 3.07 m | 3.67 m x 3.07 m |
| Main Level | Bedroom | 3.66 m | 5.8 m | 3.66 m x 5.8 m |
| Main Level | Bedroom 2 | 3.63 m | 4.6 m | 3.63 m x 4.6 m |
| Main Level | Bedroom 3 | 3.66 m | 2.9 m | 3.66 m x 2.9 m |
| Main Level | Bathroom | Measurements not available | ||
| Upper Level | Loft | 6.13 m | 80 m | 6.13 m x 80 m |
Utilities
| Cable | Available |
| Sewer | Installed |
Contact Us
Contact us for more information
Sandra Granados
Salesperson
425 Davis Dr
Newmarket, Ontario L3Y 2P1
(905) 895-8615
(905) 895-0314


