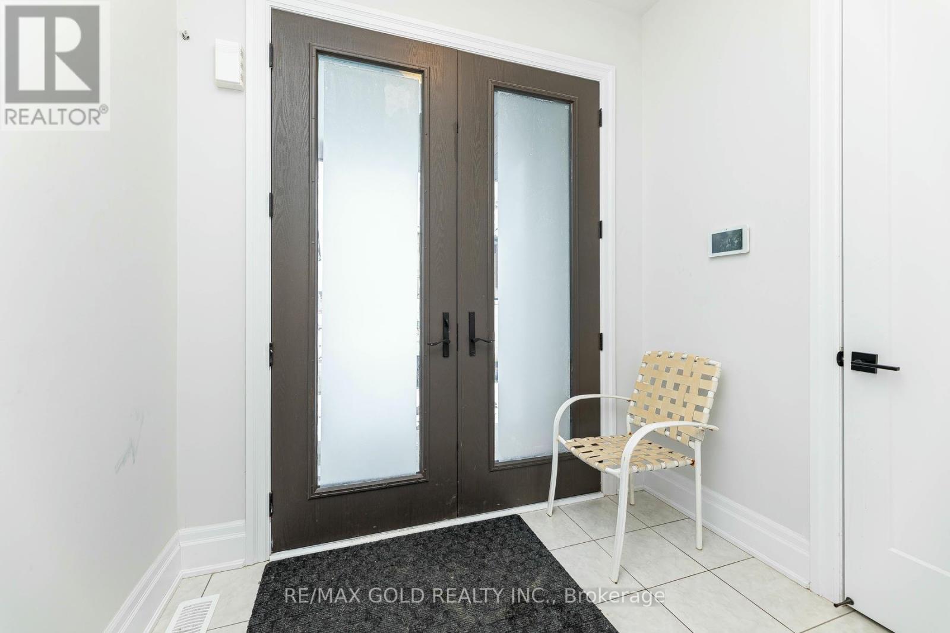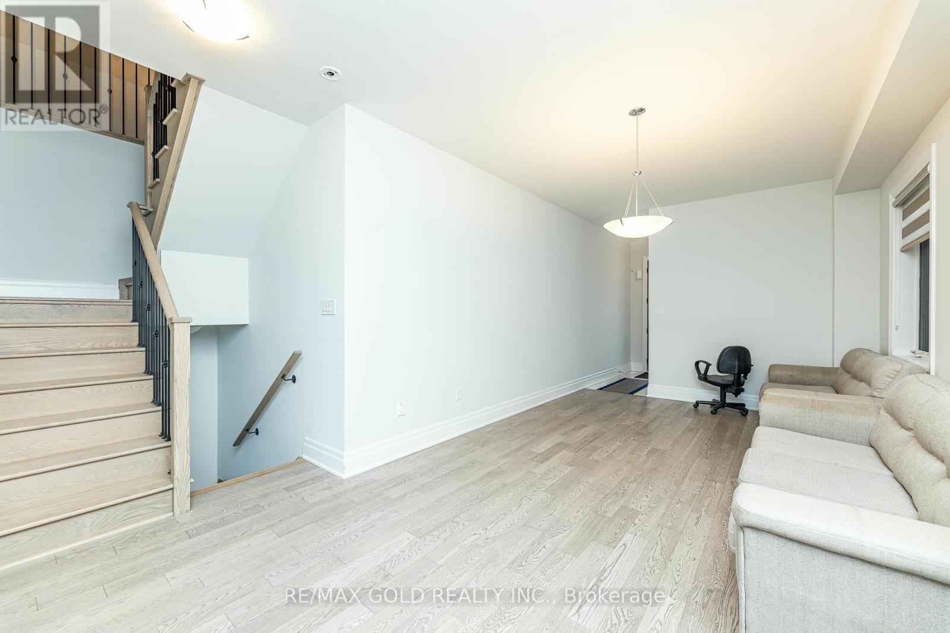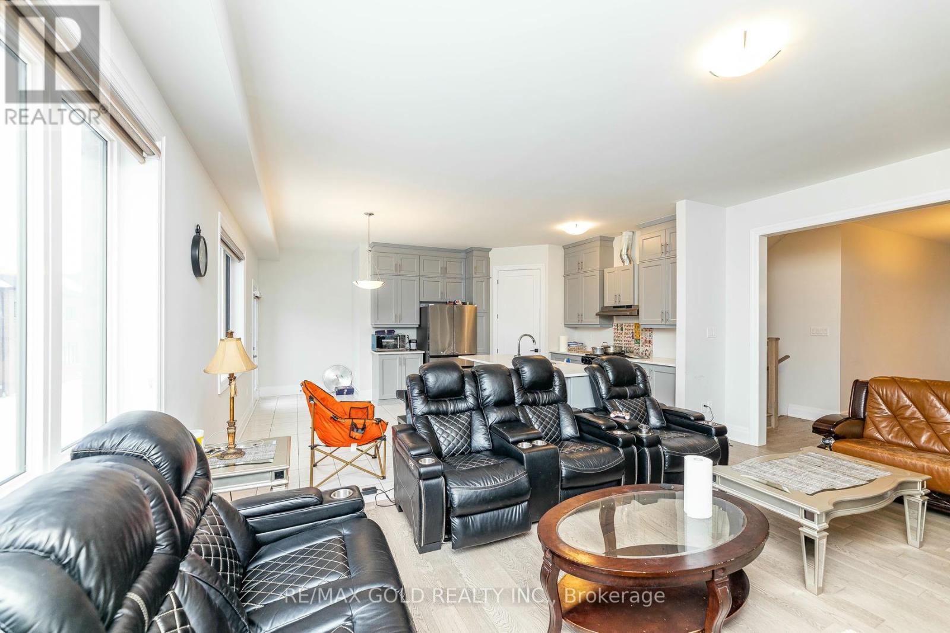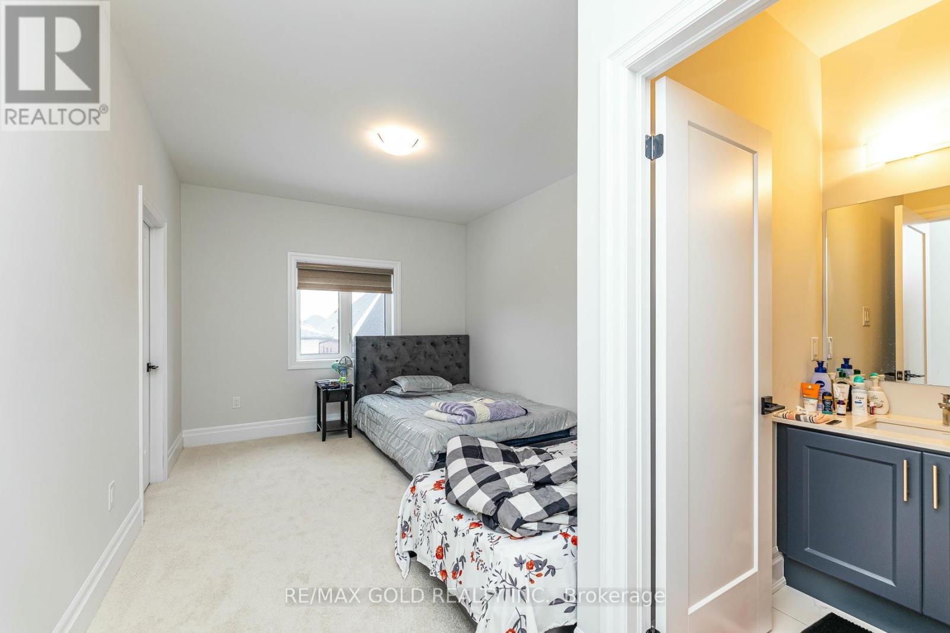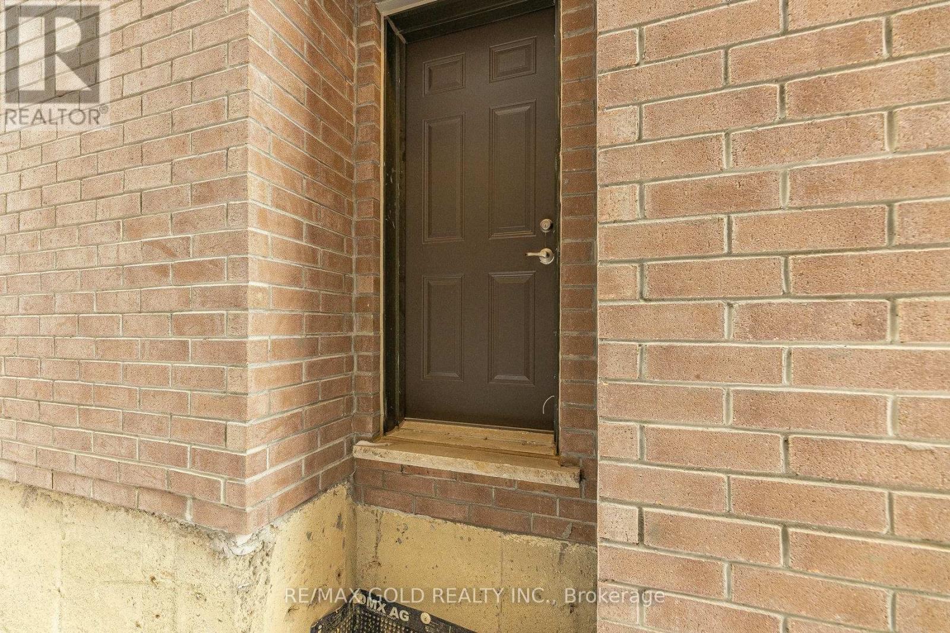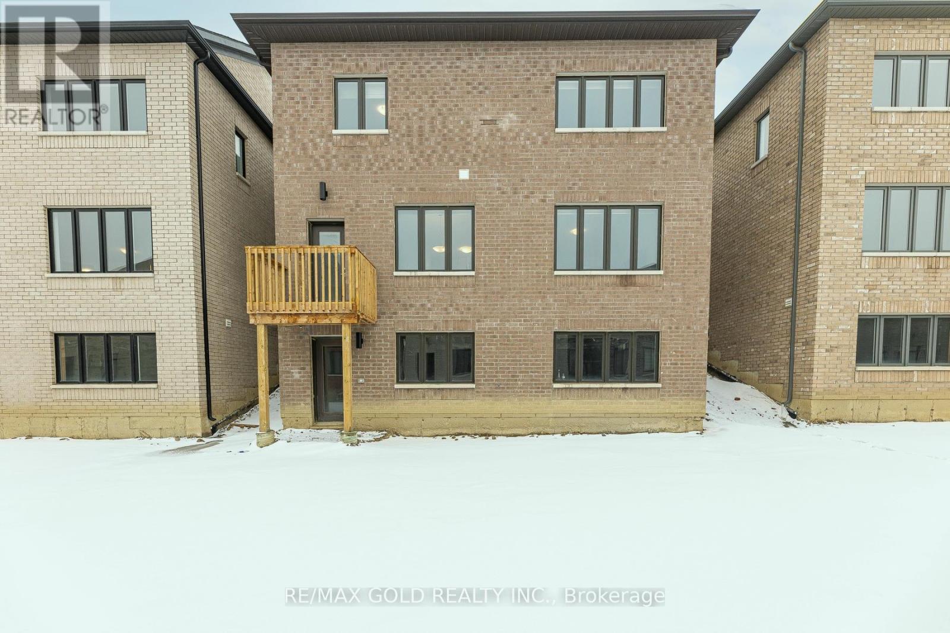33 Keyworth Crescent Brampton, Ontario L6R 4E8
$1,759,000
Welcome to this stunning, 4-bedroom home, located in a highly sought-after, amenity-rich neighbourhood. This BrightSide Remington Homes Elora Model, Elevation 3, offers modern luxury both inside and out. The sleek kitchen boasts granite countertops, stainless steel appliances, and spacious, sunlit living areas. The upper level is thoughtfully designed, featuring two bedrooms with a shared Jack-and-Jill ensuite, a third bedroom with a private bath, and a master suite complete with a 5-piece ensuite, including a standing shower and a soaker tub.The location is truly unbeatable within walking distance, you'll find a vibrant plaza with Walmart, GoodLife Fitness, major banks, and a variety of stores to meet all your needs. Families will love the nearby top-rated schools and expansive parks, while easy access to public transportation ensures a stress-free commute. Don't miss the chance to make this exceptional home yours! (id:24801)
Property Details
| MLS® Number | W11969917 |
| Property Type | Single Family |
| Community Name | Sandringham-Wellington North |
| Parking Space Total | 6 |
Building
| Bathroom Total | 4 |
| Bedrooms Above Ground | 4 |
| Bedrooms Total | 4 |
| Appliances | Dishwasher, Dryer, Refrigerator, Stove, Washer, Window Coverings |
| Basement Development | Unfinished |
| Basement Features | Separate Entrance |
| Basement Type | N/a (unfinished) |
| Construction Style Attachment | Detached |
| Cooling Type | Central Air Conditioning |
| Exterior Finish | Brick |
| Fireplace Present | Yes |
| Flooring Type | Hardwood, Ceramic, Laminate |
| Foundation Type | Unknown |
| Half Bath Total | 1 |
| Heating Fuel | Natural Gas |
| Heating Type | Forced Air |
| Stories Total | 2 |
| Size Interior | 2,500 - 3,000 Ft2 |
| Type | House |
| Utility Water | Municipal Water |
Parking
| Attached Garage |
Land
| Acreage | No |
| Sewer | Sanitary Sewer |
| Size Depth | 90 Ft |
| Size Frontage | 38 Ft |
| Size Irregular | 38 X 90 Ft |
| Size Total Text | 38 X 90 Ft |
Rooms
| Level | Type | Length | Width | Dimensions |
|---|---|---|---|---|
| Second Level | Primary Bedroom | 6.4 m | 3.6 m | 6.4 m x 3.6 m |
| Second Level | Bedroom 2 | 3.35 m | 3.3 m | 3.35 m x 3.3 m |
| Second Level | Bedroom 3 | 3.66 m | 3.33 m | 3.66 m x 3.33 m |
| Second Level | Bedroom 4 | 3.96 m | 3.24 m | 3.96 m x 3.24 m |
| Main Level | Family Room | 5.58 m | 3.83 m | 5.58 m x 3.83 m |
| Main Level | Living Room | 6 m | 3.25 m | 6 m x 3.25 m |
| Main Level | Dining Room | 6 m | 3.25 m | 6 m x 3.25 m |
| Main Level | Kitchen | 3.99 m | 1.85 m | 3.99 m x 1.85 m |
| Main Level | Eating Area | 5.19 m | 3.3 m | 5.19 m x 3.3 m |
Contact Us
Contact us for more information
Rupinder Shahiraj
Salesperson
2720 North Park Drive #201
Brampton, Ontario L6S 0E9
(905) 456-1010
(905) 673-8900
Sukhraj Shahiraj
Broker
(647) 701-7244
www.sukhrajshahiraj.com/
2720 North Park Drive #201
Brampton, Ontario L6S 0E9
(905) 456-1010
(905) 673-8900








