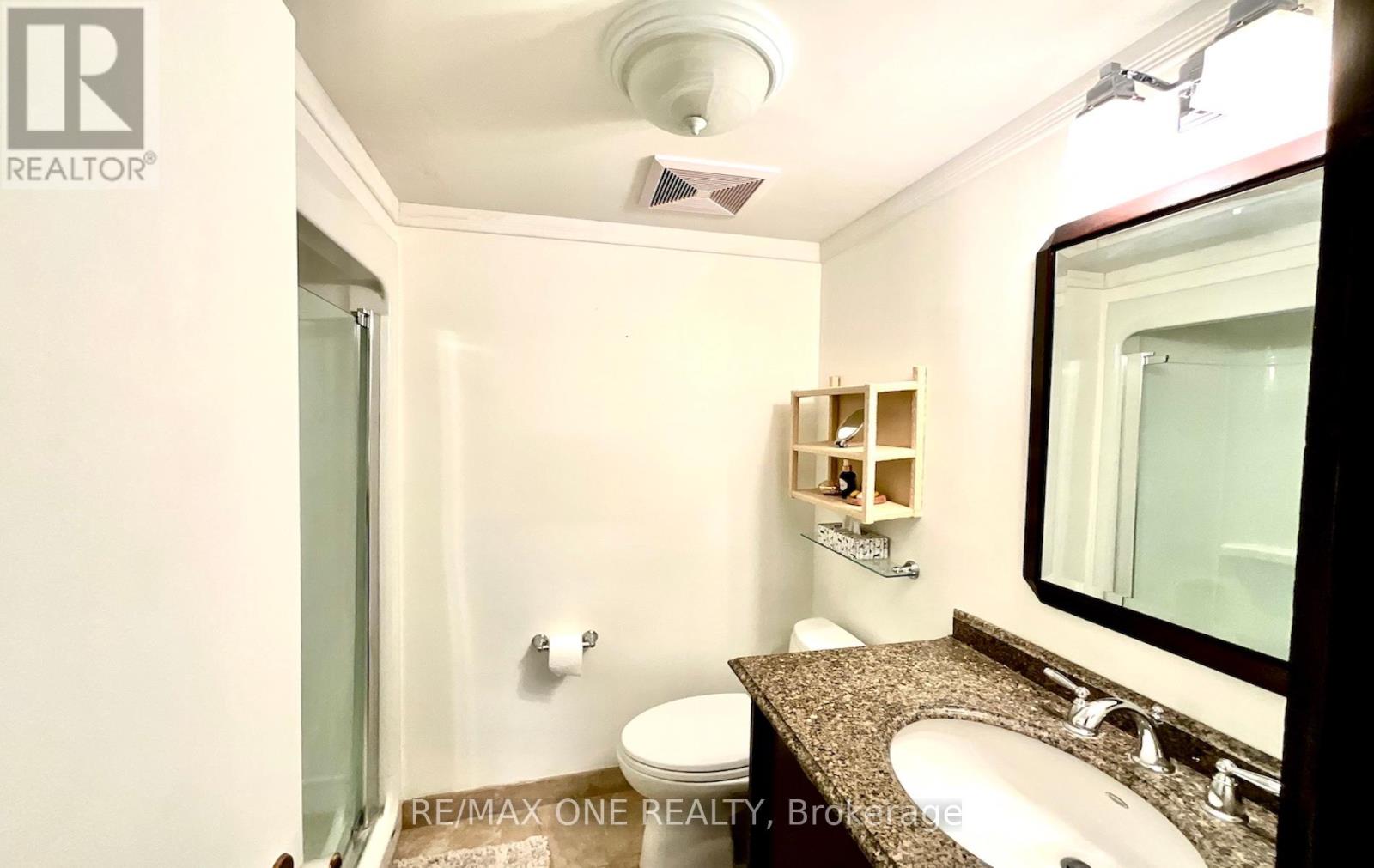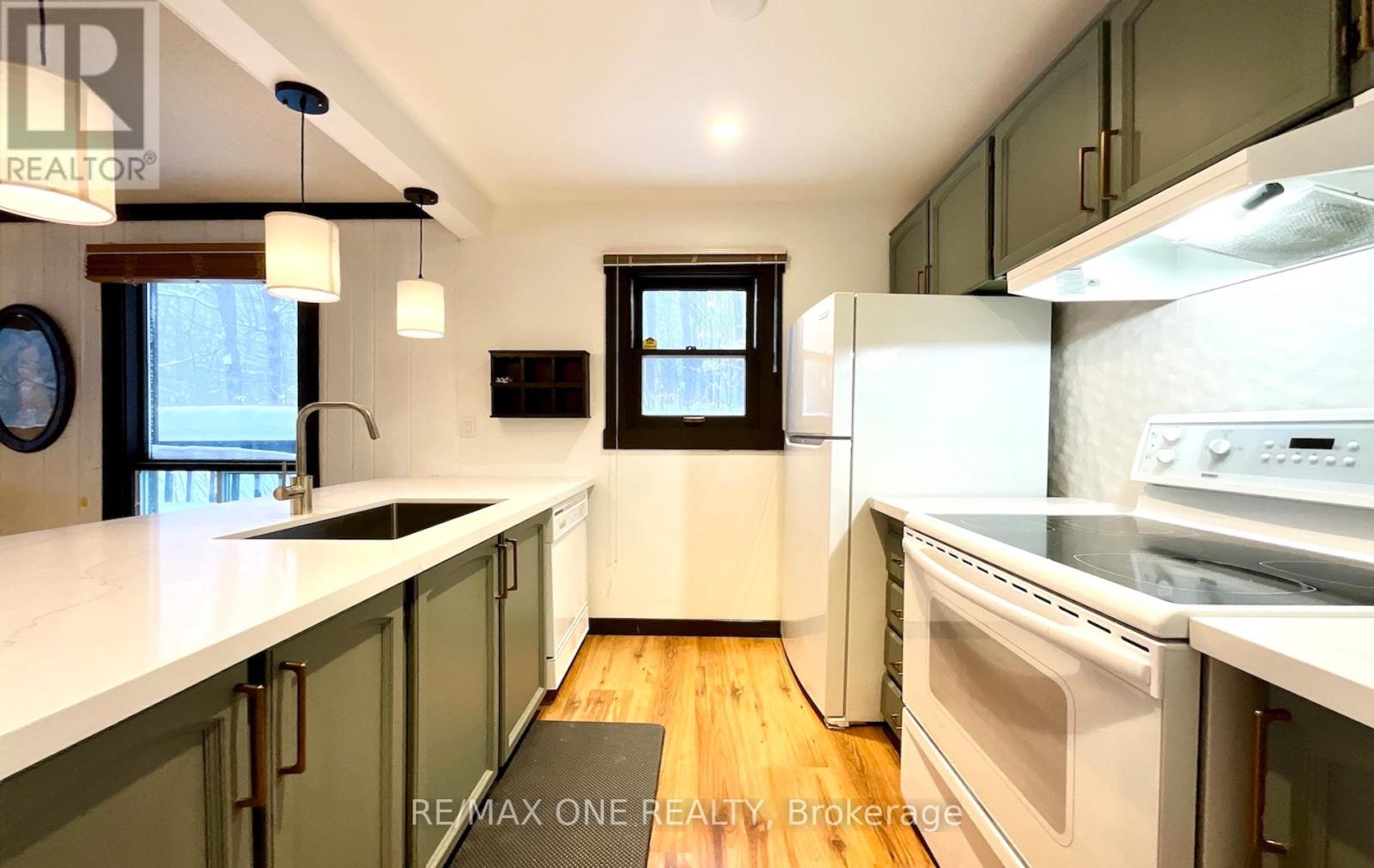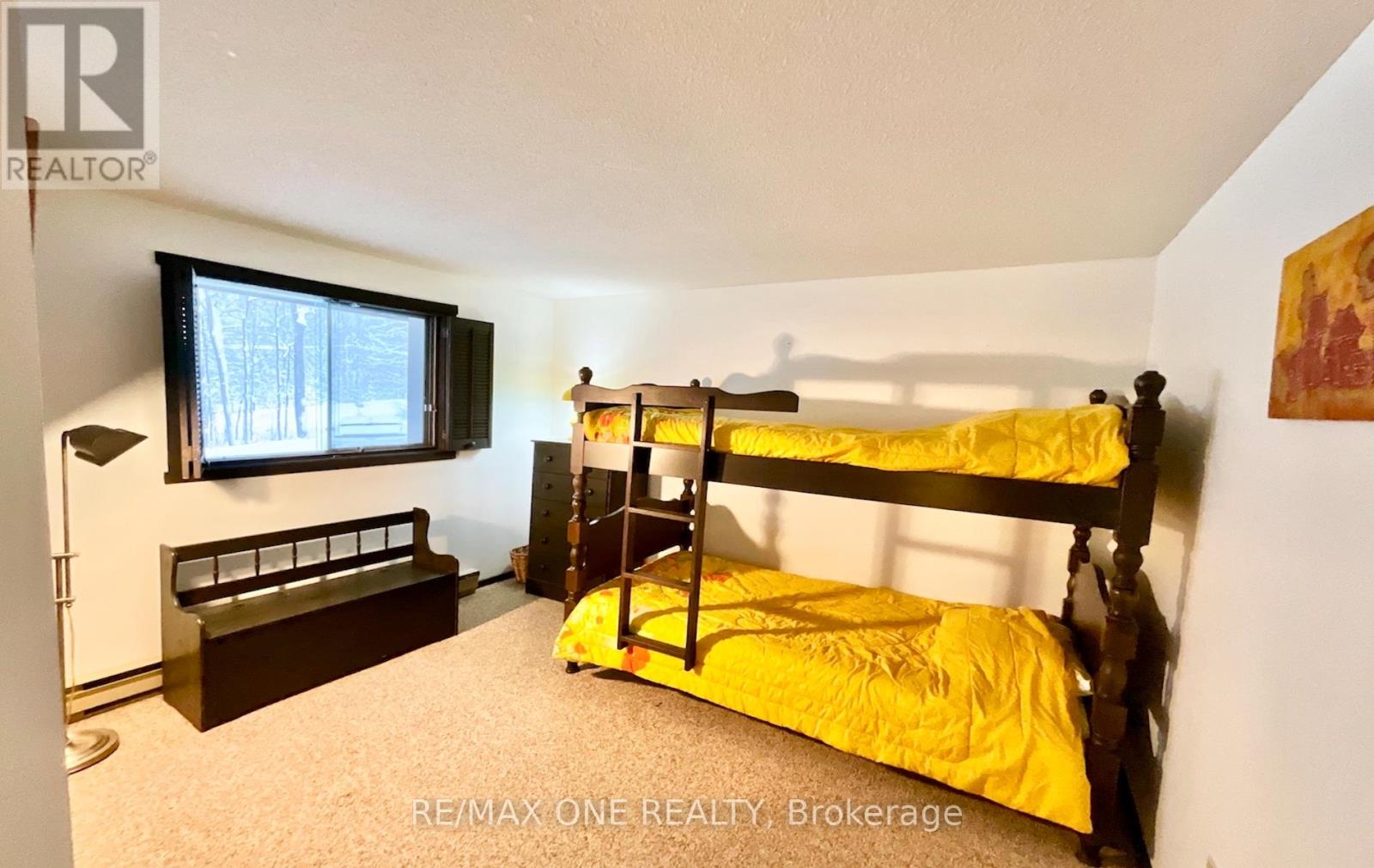33 Huronwoods Drive Oro-Medonte, Ontario L0K 1E0
$899,000
2205 sq ft Sugarbush community home or weekend getaway on 0.78 acres, wider 239 ft lot due to additional land purchased. Nestled in the forest, 3 bedroom (easily convert to 4 bedroom by adding a small wall), No neighbours behind. Fabulous great room addition with reclaimed brick fireplace and Napoleon insert. Well cared for over the years, shingles 2018, 2 bathrooms redone, windows cladded, siding and 3 windows done. High speed internet being installed, Natural gas on the street. Treed nature filled lot, decks & patio surround. Separate Entrance beside the front door. Enjoy all seasons with Horseshoe Valley Ski/Golf,Settlers & Braestone, Hardwood Hills cross country & bike trails, Orillia, Barrie & quaint Craighurst minutes away with groceries, LCBO, restaurants, spa.. (id:24801)
Open House
This property has open houses!
1:00 pm
Ends at:3:00 pm
Property Details
| MLS® Number | S11912383 |
| Property Type | Single Family |
| Community Name | Sugarbush |
| ParkingSpaceTotal | 6 |
Building
| BathroomTotal | 2 |
| BedroomsAboveGround | 3 |
| BedroomsTotal | 3 |
| Amenities | Fireplace(s) |
| Appliances | Water Heater, Dryer, Furniture, Washer |
| ConstructionStyleAttachment | Detached |
| CoolingType | Wall Unit |
| ExteriorFinish | Vinyl Siding, Wood |
| FireplacePresent | Yes |
| FireplaceTotal | 2 |
| FoundationType | Poured Concrete |
| HeatingFuel | Electric |
| HeatingType | Baseboard Heaters |
| StoriesTotal | 3 |
| SizeInterior | 1999.983 - 2499.9795 Sqft |
| Type | House |
| UtilityWater | Municipal Water |
Land
| Acreage | No |
| Sewer | Septic System |
| SizeDepth | 171 Ft ,4 In |
| SizeFrontage | 239 Ft ,1 In |
| SizeIrregular | 239.1 X 171.4 Ft |
| SizeTotalText | 239.1 X 171.4 Ft|1/2 - 1.99 Acres |
Rooms
| Level | Type | Length | Width | Dimensions |
|---|---|---|---|---|
| Second Level | Foyer | 3.53 m | 2.45 m | 3.53 m x 2.45 m |
| Second Level | Primary Bedroom | 3.45 m | 3.51 m | 3.45 m x 3.51 m |
| Second Level | Sitting Room | 4.08 m | 4.55 m | 4.08 m x 4.55 m |
| Second Level | Dining Room | 4.65 m | 3.4 m | 4.65 m x 3.4 m |
| Second Level | Kitchen | 4.35 m | 2.45 m | 4.35 m x 2.45 m |
| Second Level | Bathroom | 2.33 m | 1.52 m | 2.33 m x 1.52 m |
| Upper Level | Family Room | 7.75 m | 5.1 m | 7.75 m x 5.1 m |
| Ground Level | Foyer | 2.12 m | 4.78 m | 2.12 m x 4.78 m |
| Ground Level | Bathroom | 1.69 m | 2.2 m | 1.69 m x 2.2 m |
| Ground Level | Bedroom | 3.3 m | 2.8 m | 3.3 m x 2.8 m |
| Ground Level | Bedroom | 3.14 m | 3.5 m | 3.14 m x 3.5 m |
| Ground Level | Laundry Room | 6.55 m | 3.16 m | 6.55 m x 3.16 m |
https://www.realtor.ca/real-estate/27777299/33-huronwoods-drive-oro-medonte-sugarbush-sugarbush
Interested?
Contact us for more information
Ali Ashrafi
Salesperson
4610 Dufferin St Unit 209
Toronto, Ontario M3H 5S4
























