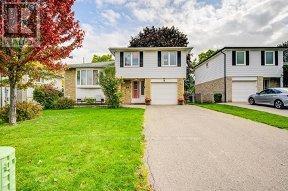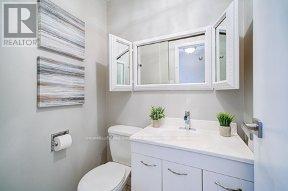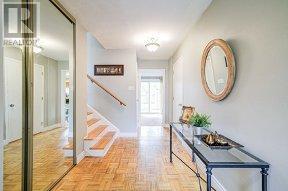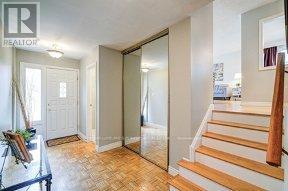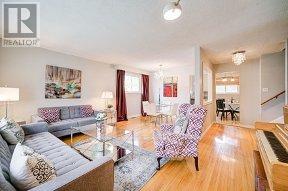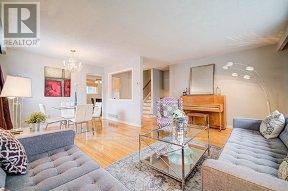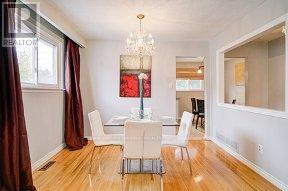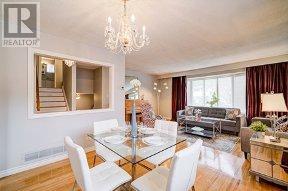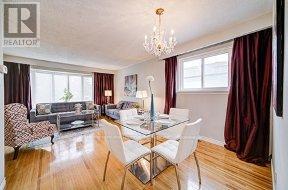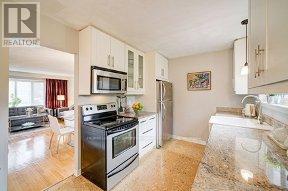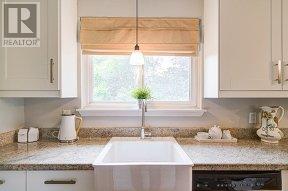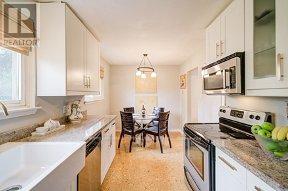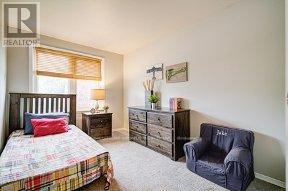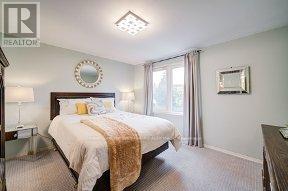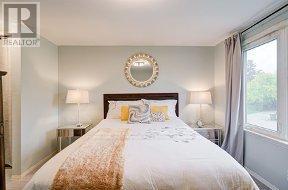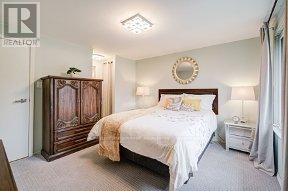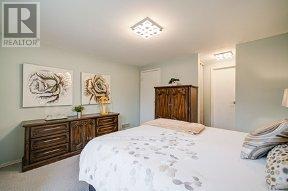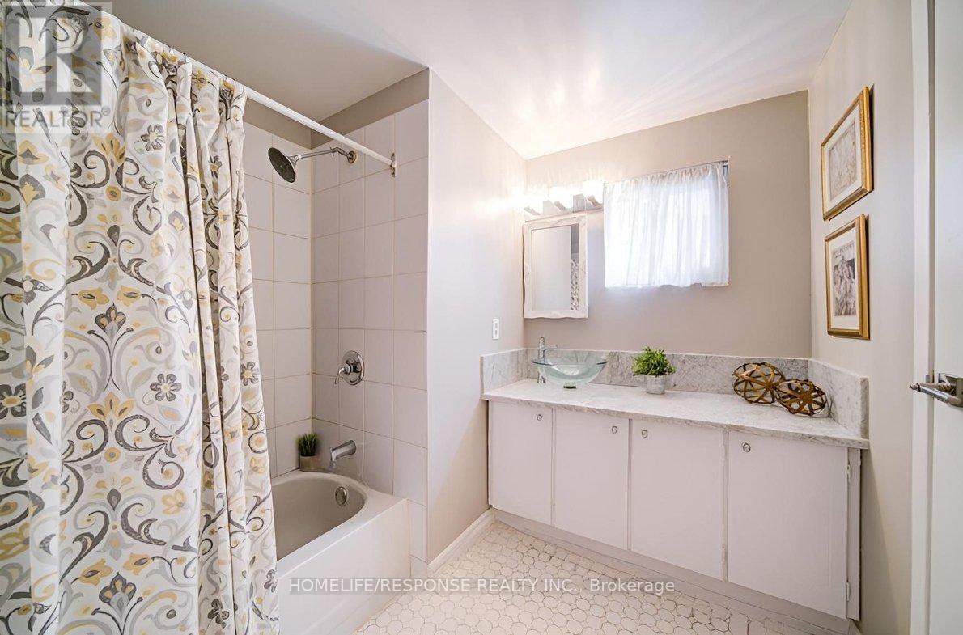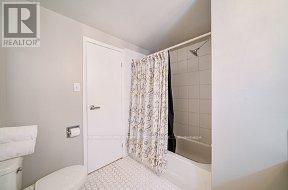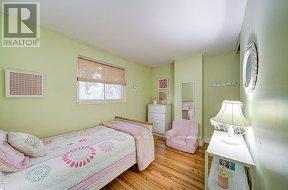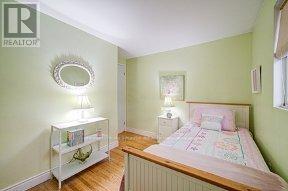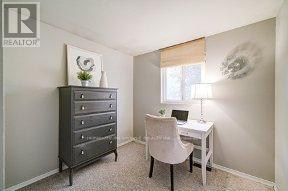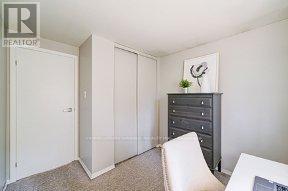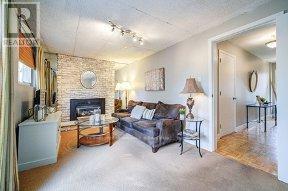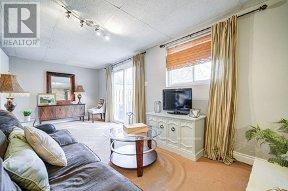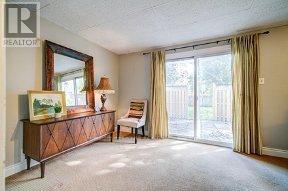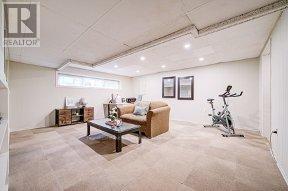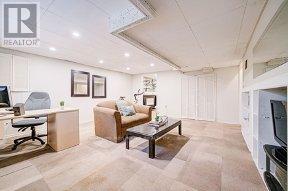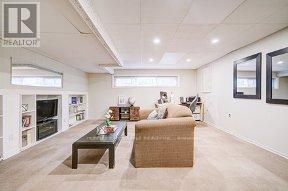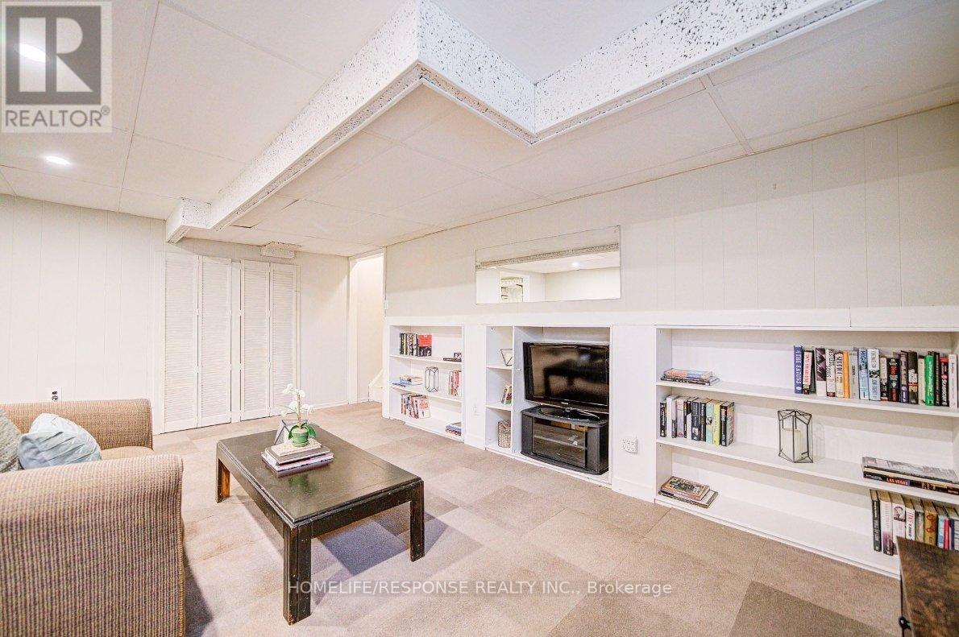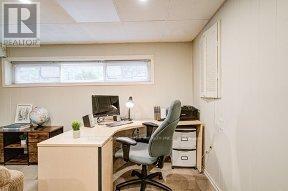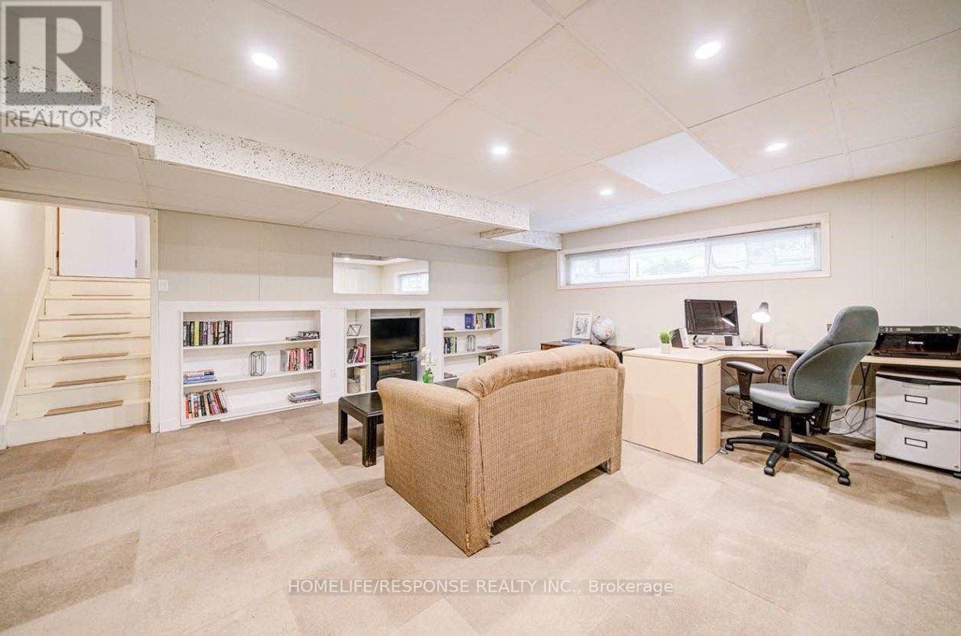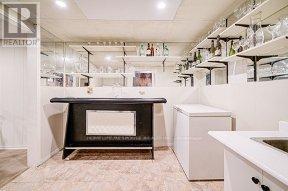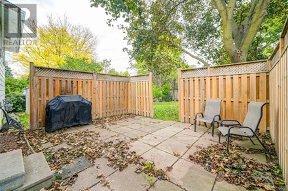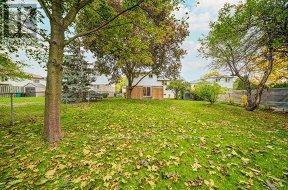33 Groveland Crescent Brampton, Ontario L6S 1L1
$919,900
Step into this beautifully maintained, fully detached 4-level side split, perfectly situated on a premium 50-foot lot in the heart of Brampton's highly sought-after Northgate community. This charming home is nestled in a safe, family-friendly neighbourhood, surrounded by excellent schools, scenic parks & walking trails. Upon entering, you're greeted by a spacious foyer featuring a 2-pc bath, a large closet & convenient access to a versatile family room w/ a walk-out to the backyard. This inviting space can easily serve as a 5th bedroom or in-law suite, offering flexibility for growing families or guests. The cozy family room also features a natural gas fireplace & large windows overlooking the lush backyard-perfect for relaxing on chilly winter evenings. The main level boasts a bright, open-concept liv/din area, ideal for entertaining. Gleaming refinished hardwood floors & ample natural light create a warm & welcoming atmosphere. The renovated modern kitchen is a true highlight, complete w/ quartz counters, stainless-steel apps, a large eat-in breakfast area. Upstairs, you'll find 4 generous bedrooms and a 4-pc main bath-perfect for a large family. The lower level adds even more functional living space, featuring pot lights, a wet bar & a wall-to-wall built-in shelving unit - ideal for a rec room, media area, or home office. Step outside to your private, tree-lined backyard-a peaceful oasis offering plenty of room for kids to play, summer gatherings or gardening. Additional highlights of the home include direct access to the single-car garage & a driveway w/ parking for up to 4 cars. Conveniently located close to Bramalea Go Stn & Hwy 410 & 427 & within mins of Brampton Civic Hospital, Bramalea City Centre, Professor's Lake, Chinguacousy Park & Greenbriar Rec Centre. Come & fall in love w/ this stunning home that perfectly blends comfort, style, and convenience. 33 Groveland Cres is more than just a house-it's the home your family has been waiting for! (id:24801)
Property Details
| MLS® Number | W12480908 |
| Property Type | Single Family |
| Community Name | Northgate |
| Amenities Near By | Hospital, Park, Place Of Worship, Public Transit, Schools |
| Community Features | Community Centre |
| Equipment Type | Water Heater - Gas, Water Heater |
| Parking Space Total | 5 |
| Rental Equipment Type | Water Heater - Gas, Water Heater |
| Structure | Patio(s), Porch, Shed |
Building
| Bathroom Total | 2 |
| Bedrooms Above Ground | 4 |
| Bedrooms Total | 4 |
| Age | 51 To 99 Years |
| Amenities | Fireplace(s) |
| Appliances | Dishwasher, Dryer, Freezer, Furniture, Garage Door Opener, Microwave, Hood Fan, Stove, Washer, Window Coverings, Refrigerator |
| Basement Development | Finished |
| Basement Type | N/a (finished) |
| Construction Style Attachment | Detached |
| Construction Style Split Level | Sidesplit |
| Cooling Type | Central Air Conditioning |
| Exterior Finish | Aluminum Siding, Brick |
| Fire Protection | Smoke Detectors |
| Fireplace Present | Yes |
| Flooring Type | Parquet, Laminate, Carpeted, Hardwood, Cork |
| Foundation Type | Concrete |
| Half Bath Total | 1 |
| Heating Fuel | Natural Gas |
| Heating Type | Forced Air |
| Size Interior | 1,500 - 2,000 Ft2 |
| Type | House |
| Utility Water | Municipal Water |
Parking
| Garage |
Land
| Acreage | No |
| Fence Type | Fully Fenced |
| Land Amenities | Hospital, Park, Place Of Worship, Public Transit, Schools |
| Sewer | Sanitary Sewer |
| Size Depth | 135 Ft ,10 In |
| Size Frontage | 50 Ft ,10 In |
| Size Irregular | 50.9 X 135.9 Ft |
| Size Total Text | 50.9 X 135.9 Ft |
Rooms
| Level | Type | Length | Width | Dimensions |
|---|---|---|---|---|
| Lower Level | Other | 2.85 m | 2.15 m | 2.85 m x 2.15 m |
| Lower Level | Laundry Room | 3.03 m | 2 m | 3.03 m x 2 m |
| Lower Level | Recreational, Games Room | 5.4 m | 5.1 m | 5.4 m x 5.1 m |
| Main Level | Living Room | 5.4 m | 5.05 m | 5.4 m x 5.05 m |
| Main Level | Dining Room | 5.4 m | 5.05 m | 5.4 m x 5.05 m |
| Main Level | Kitchen | 5.05 m | 2.7 m | 5.05 m x 2.7 m |
| Upper Level | Primary Bedroom | 3.75 m | 3.45 m | 3.75 m x 3.45 m |
| Upper Level | Bedroom 2 | 3.55 m | 3.05 m | 3.55 m x 3.05 m |
| Upper Level | Bedroom 3 | 3.45 m | 2.45 m | 3.45 m x 2.45 m |
| Upper Level | Bedroom 4 | 3.05 m | 2.6 m | 3.05 m x 2.6 m |
| Ground Level | Foyer | 5.65 m | 2.05 m | 5.65 m x 2.05 m |
| Ground Level | Family Room | 5.25 m | 1.12 m | 5.25 m x 1.12 m |
Utilities
| Cable | Available |
| Electricity | Installed |
| Sewer | Installed |
https://www.realtor.ca/real-estate/29030002/33-groveland-crescent-brampton-northgate-northgate
Contact Us
Contact us for more information
Nick Pachas
Salesperson
(905) 949-0070
4304 Village Centre Crt #100
Mississauga, Ontario L4Z 1S2
(905) 949-0070
(905) 949-9814
www.homeliferesponse.com


