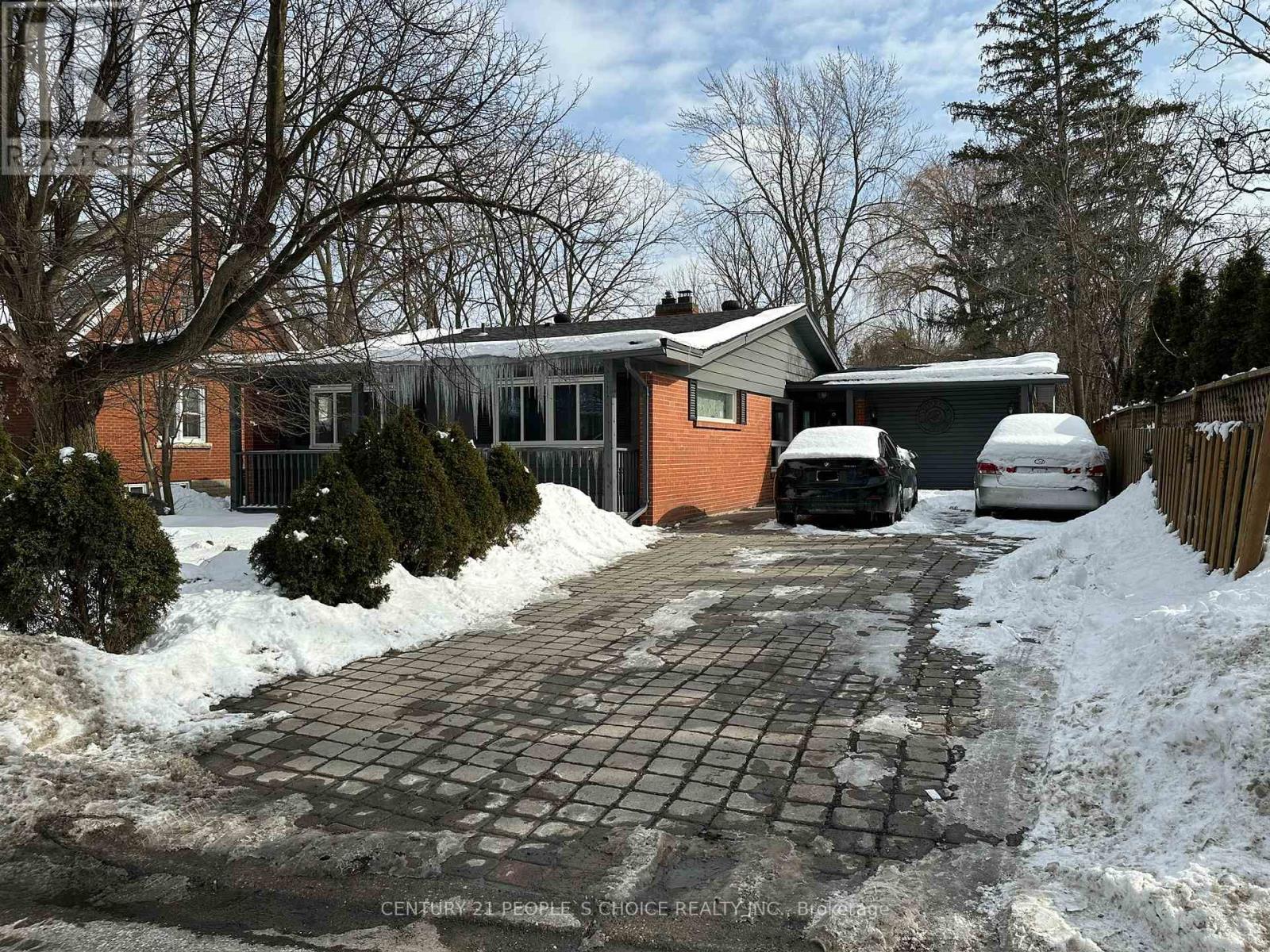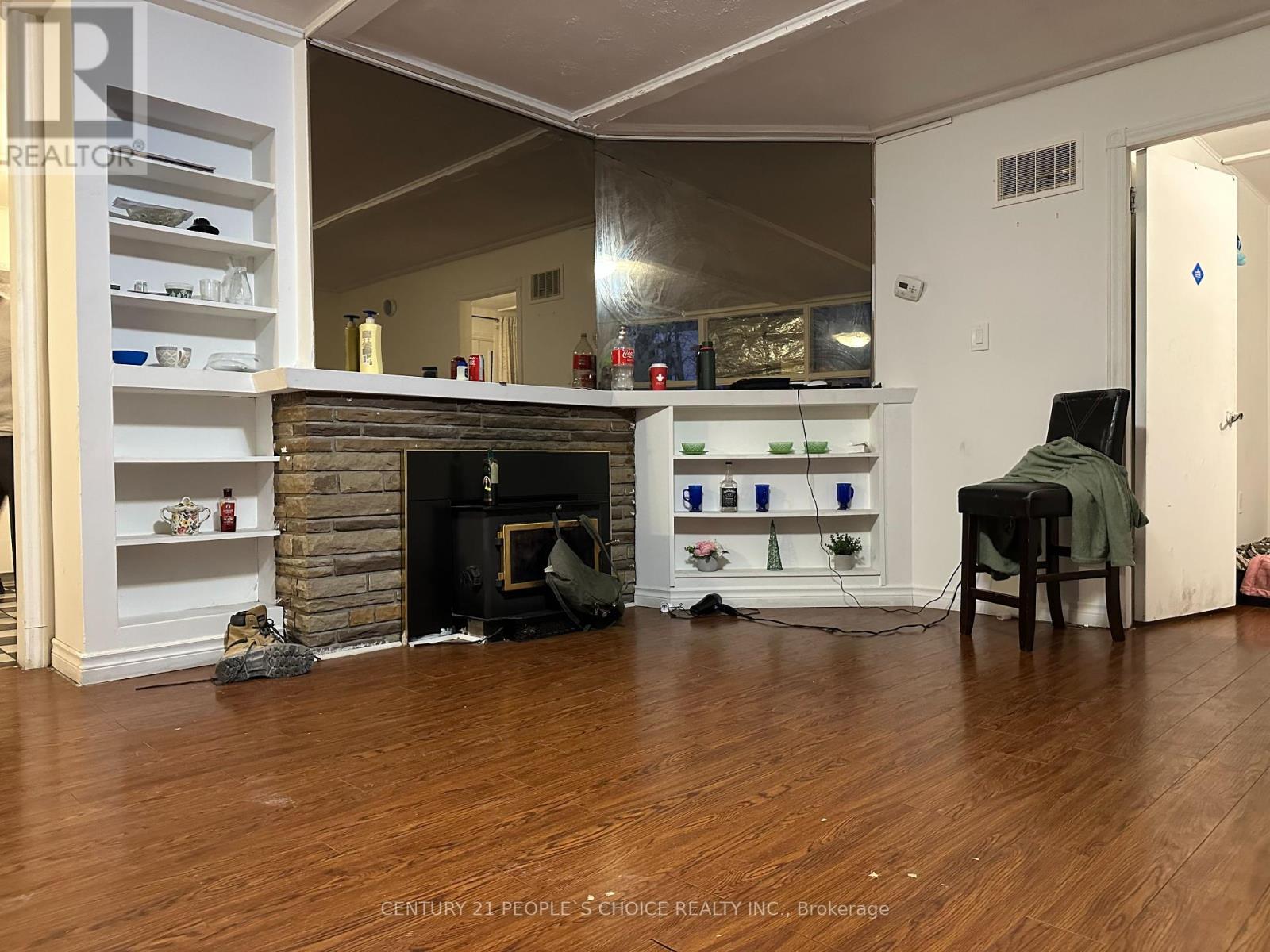33 Frederick Street Brampton, Ontario L6Y 1G5
$799,000
Welcome To Bright, 4 Bedroom Solid Brick Bungalow On A 50 x 150 Feet Amazing Private Lot At Prime Location! This Entertainer's Delight Home Features 4 Big Bedrooms, Open Concept Living and Dining Area, W/O To Landscaped Backyard, Small Pond, Mature Trees And Lots More, Enjoy a Private Fenced Yard, Front Covered Porch and Extra Long Interlocking Driveway for 4 Car Parking's. No Side Walk. This home offers Style, Comfort and Versatility in a Great Location. Close to Shoppers World Brampton, Schools, Canadian Tire, Transits, Trails, Restaurants, Downtown Brampton & So On. Don't miss it.It won't last long! (id:24801)
Property Details
| MLS® Number | W11961705 |
| Property Type | Single Family |
| Community Name | Downtown Brampton |
| Amenities Near By | Hospital, Park, Place Of Worship, Public Transit, Schools |
| Equipment Type | Water Heater - Gas |
| Features | Carpet Free |
| Parking Space Total | 4 |
| Rental Equipment Type | Water Heater - Gas |
Building
| Bathroom Total | 1 |
| Bedrooms Above Ground | 4 |
| Bedrooms Total | 4 |
| Appliances | Dryer, Refrigerator, Stove, Washer, Window Coverings |
| Architectural Style | Bungalow |
| Construction Style Attachment | Detached |
| Cooling Type | Central Air Conditioning |
| Exterior Finish | Brick |
| Fireplace Present | Yes |
| Flooring Type | Laminate, Ceramic, Vinyl |
| Heating Fuel | Natural Gas |
| Heating Type | Forced Air |
| Stories Total | 1 |
| Type | House |
| Utility Water | Municipal Water |
Land
| Acreage | No |
| Land Amenities | Hospital, Park, Place Of Worship, Public Transit, Schools |
| Sewer | Sanitary Sewer |
| Size Depth | 150 Ft |
| Size Frontage | 50 Ft |
| Size Irregular | 50 X 150 Ft |
| Size Total Text | 50 X 150 Ft |
Rooms
| Level | Type | Length | Width | Dimensions |
|---|---|---|---|---|
| Main Level | Living Room | 6.3 m | 5.43 m | 6.3 m x 5.43 m |
| Main Level | Dining Room | 6.3 m | 5.43 m | 6.3 m x 5.43 m |
| Main Level | Kitchen | 3.4 m | 2.95 m | 3.4 m x 2.95 m |
| Main Level | Eating Area | 4.43 m | 2.95 m | 4.43 m x 2.95 m |
| Main Level | Primary Bedroom | 5.33 m | 3.08 m | 5.33 m x 3.08 m |
| Main Level | Bedroom 2 | 4.48 m | 3.17 m | 4.48 m x 3.17 m |
| Main Level | Bedroom 3 | 3.72 m | 3.65 m | 3.72 m x 3.65 m |
| Main Level | Bedroom 4 | 2.92 m | 2.82 m | 2.92 m x 2.82 m |
| Main Level | Laundry Room | 2.9 m | 2.4 m | 2.9 m x 2.4 m |
Contact Us
Contact us for more information
Surinder Bains
Broker
www.surinderbains.com/
57 Mill St N Unit 106
Brampton, Ontario L6X 1T1
(905) 874-9200
(905) 874-4293















