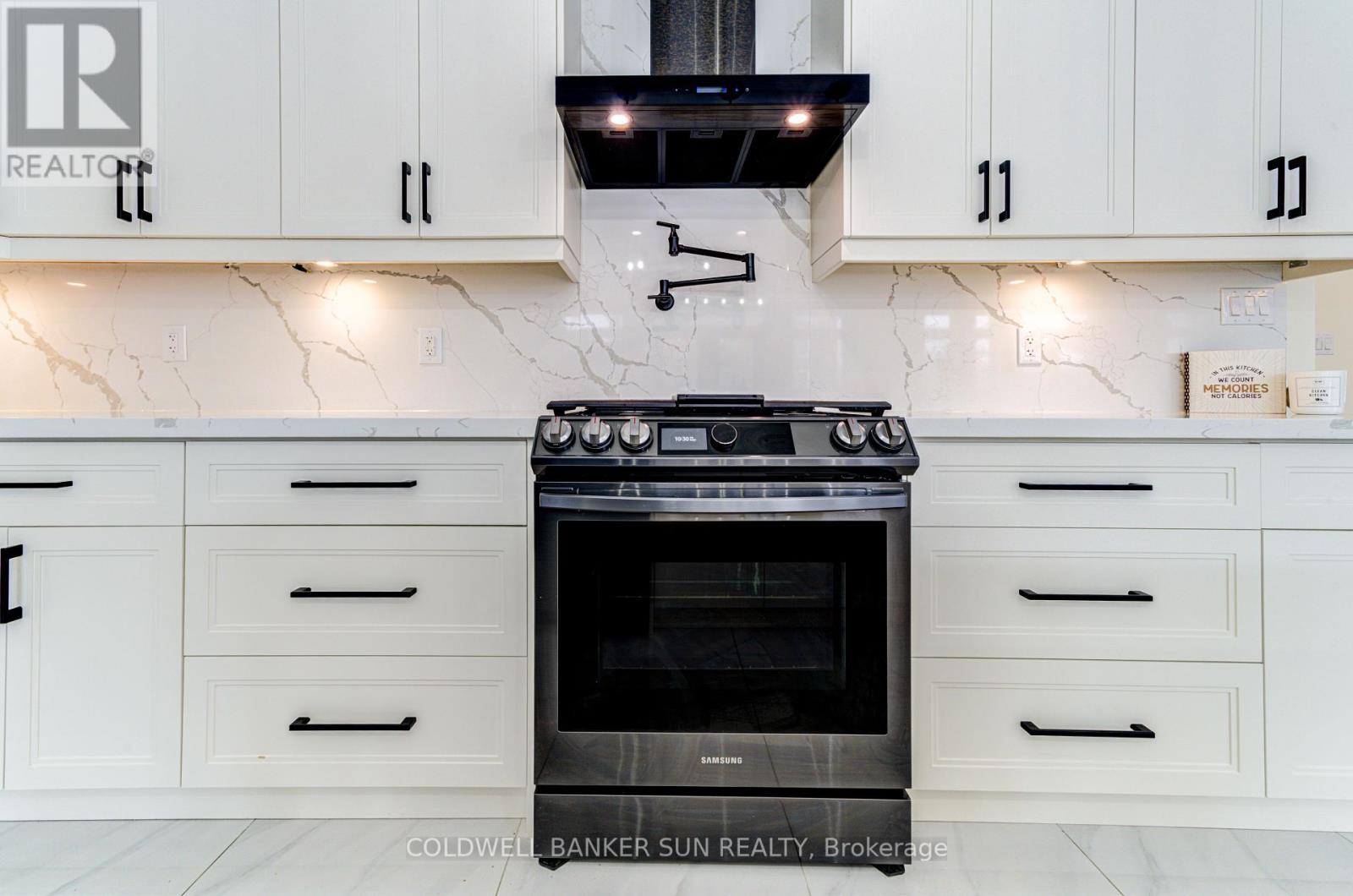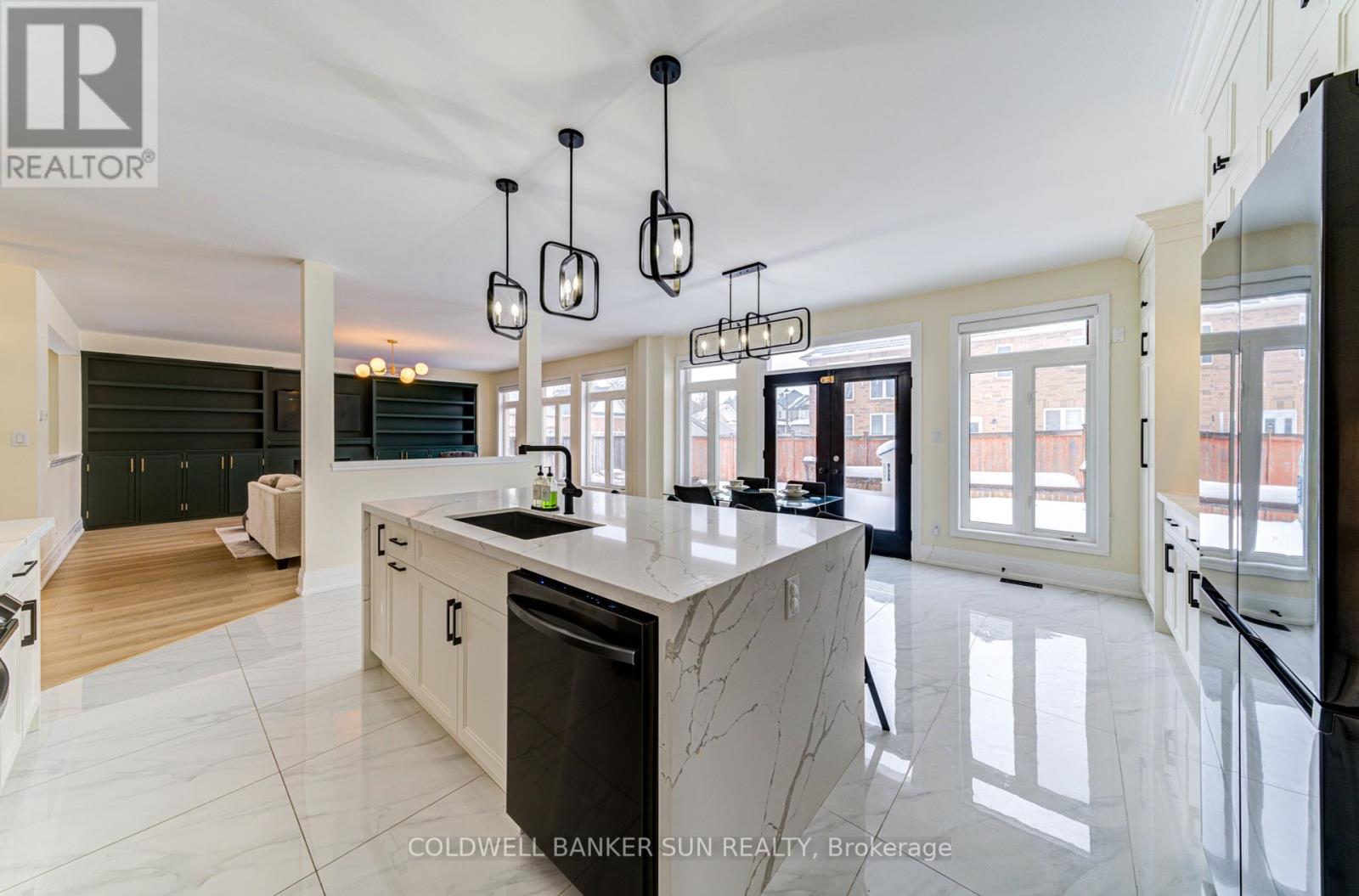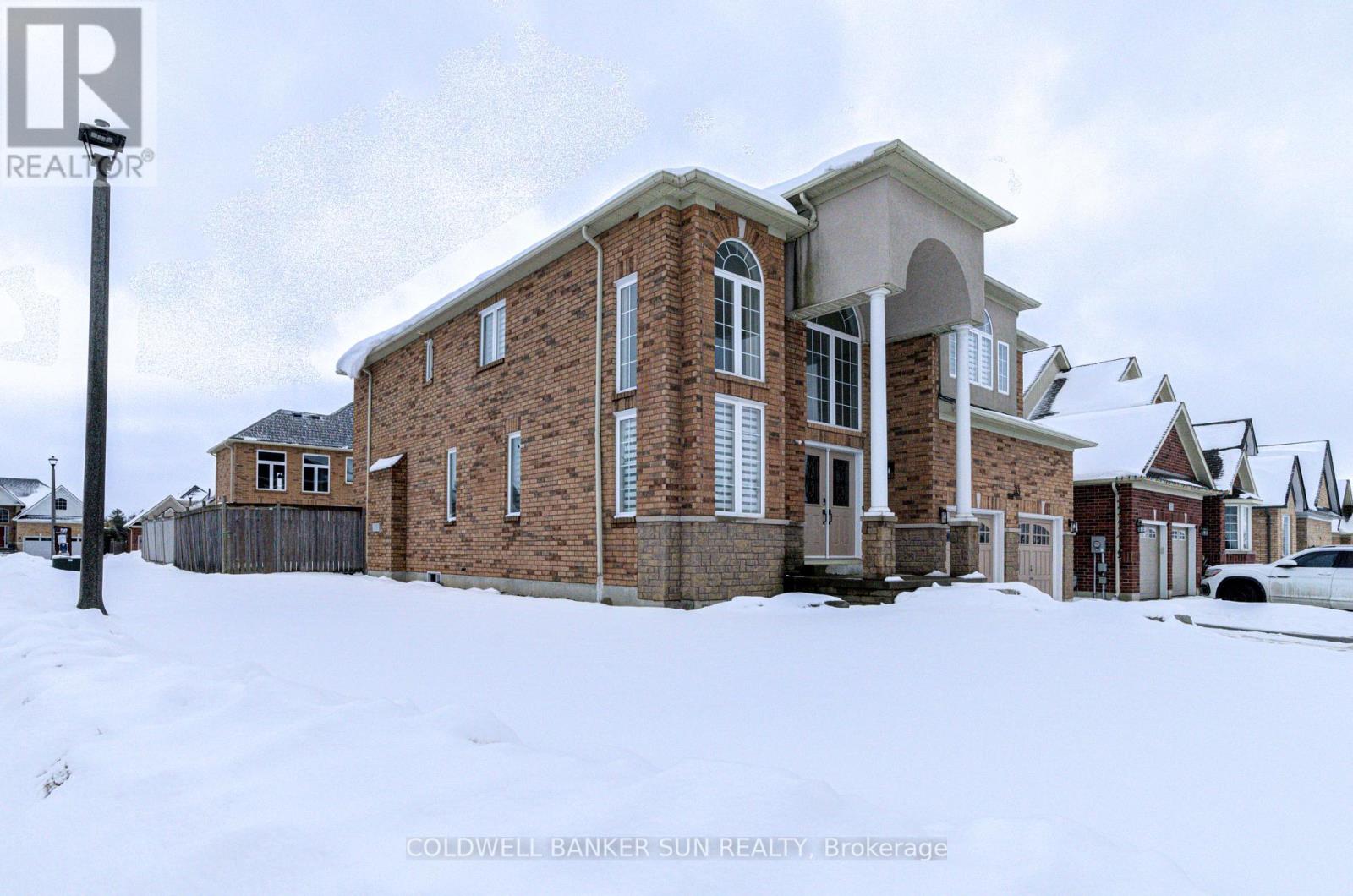33 Ellis Crescent Kawartha Lakes, Ontario K9V 0A5
$1,069,000
Welcome home to this one of a kind, custom built, highly upgraded, executive home on a large sprawling corner lot! Featuring 4 Bedrooms & 2.5 Bathrooms, & over 3000sqft. this home is located inside a prestigious and exclusive pocket within Lindsay, ON. This home is newly renovated from top to bottom with high end finishes, precise workmanship, and a one of a kind layout. Large foyer with 18 feet ceilings, 9 feet ceilings throughout the main. The kitchen is custom built with modern/contemporary lighting. This home features a custom staircase and highly upgraded flooring. Large Driveway with 4 parking spots, and double garage for extended parking/storage. Full Basement, waiting for your personal touch, with potential for a in-law suite. This home is in a fast developing & rapidly expanding city, and is ready for you and your family. Do not wait to call this home yours! **EXTRAS** Conveniently Located Close To Local Beaches, Lakes, Parks, Shopping Retailers, Hospital, Fire Station, Police Station, Schools, And So Much More! This property can also be a great short-term rental, income generating property. (id:24801)
Property Details
| MLS® Number | X11930919 |
| Property Type | Single Family |
| Community Name | Lindsay |
| Easement | Sub Division Covenants |
| Equipment Type | Water Heater |
| Parking Space Total | 6 |
| Rental Equipment Type | Water Heater |
Building
| Bathroom Total | 3 |
| Bedrooms Above Ground | 4 |
| Bedrooms Total | 4 |
| Amenities | Fireplace(s) |
| Appliances | Blinds |
| Basement Development | Unfinished |
| Basement Type | N/a (unfinished) |
| Construction Style Attachment | Detached |
| Cooling Type | Central Air Conditioning |
| Exterior Finish | Brick |
| Foundation Type | Concrete |
| Half Bath Total | 1 |
| Heating Fuel | Natural Gas |
| Heating Type | Forced Air |
| Stories Total | 2 |
| Type | House |
| Utility Water | Municipal Water |
Parking
| Attached Garage | |
| No Garage |
Land
| Access Type | Year-round Access |
| Acreage | No |
| Sewer | Sanitary Sewer |
| Size Depth | 107 Ft |
| Size Frontage | 56 Ft |
| Size Irregular | 56 X 107 Ft ; 56' X 107' |
| Size Total Text | 56 X 107 Ft ; 56' X 107' |
| Zoning Description | Residential |
Rooms
| Level | Type | Length | Width | Dimensions |
|---|---|---|---|---|
| Second Level | Primary Bedroom | 4.62 m | 7.41 m | 4.62 m x 7.41 m |
| Second Level | Bedroom | 4.57 m | 4.72 m | 4.57 m x 4.72 m |
| Second Level | Bedroom | 4.01 m | 4.87 m | 4.01 m x 4.87 m |
| Second Level | Bedroom | 3.04 m | 4.06 m | 3.04 m x 4.06 m |
| Main Level | Living Room | 5.79 m | 5.79 m | 5.79 m x 5.79 m |
| Main Level | Dining Room | 3.96 m | 5.18 m | 3.96 m x 5.18 m |
| Main Level | Kitchen | 3.04 m | 4.57 m | 3.04 m x 4.57 m |
https://www.realtor.ca/real-estate/27819367/33-ellis-crescent-kawartha-lakes-lindsay-lindsay
Contact Us
Contact us for more information
Jessie Singh
Broker
(647) 720-4616
(905) 670-4455
(905) 670-4466
HTTP://www.cbsunrealty.com
Manjit Singh
Salesperson
(905) 670-4455
(905) 670-4466
HTTP://www.cbsunrealty.com











































