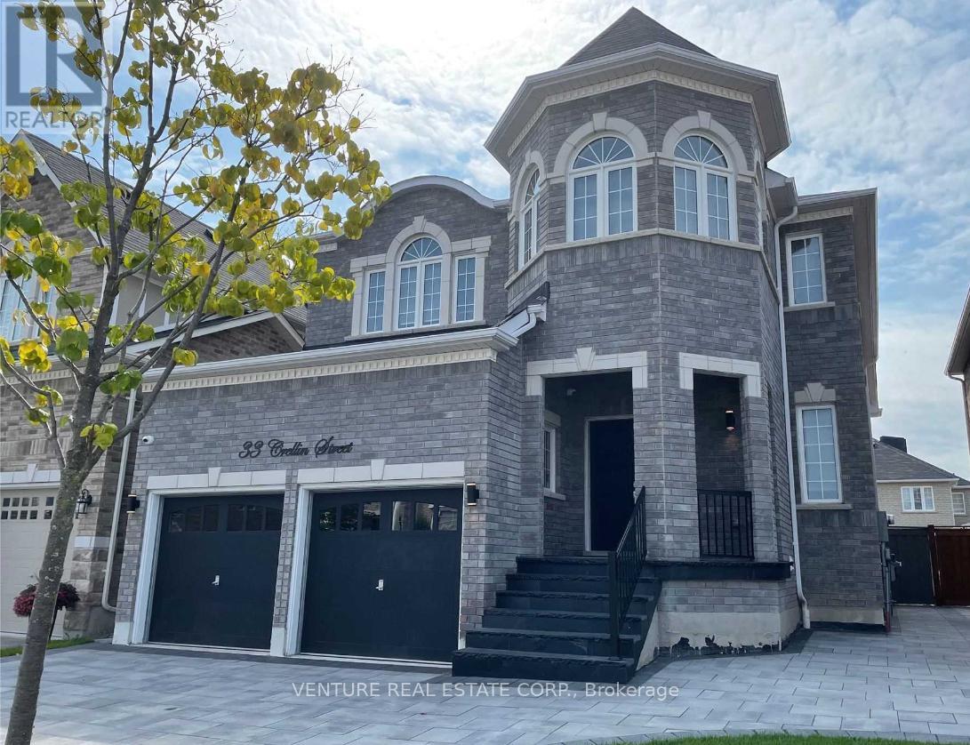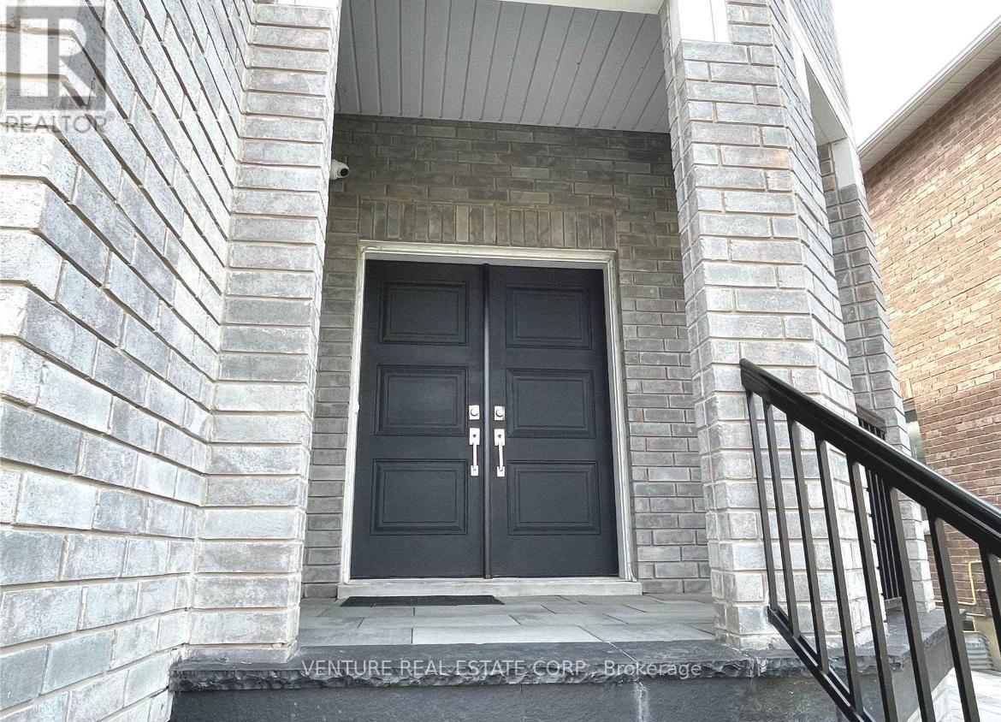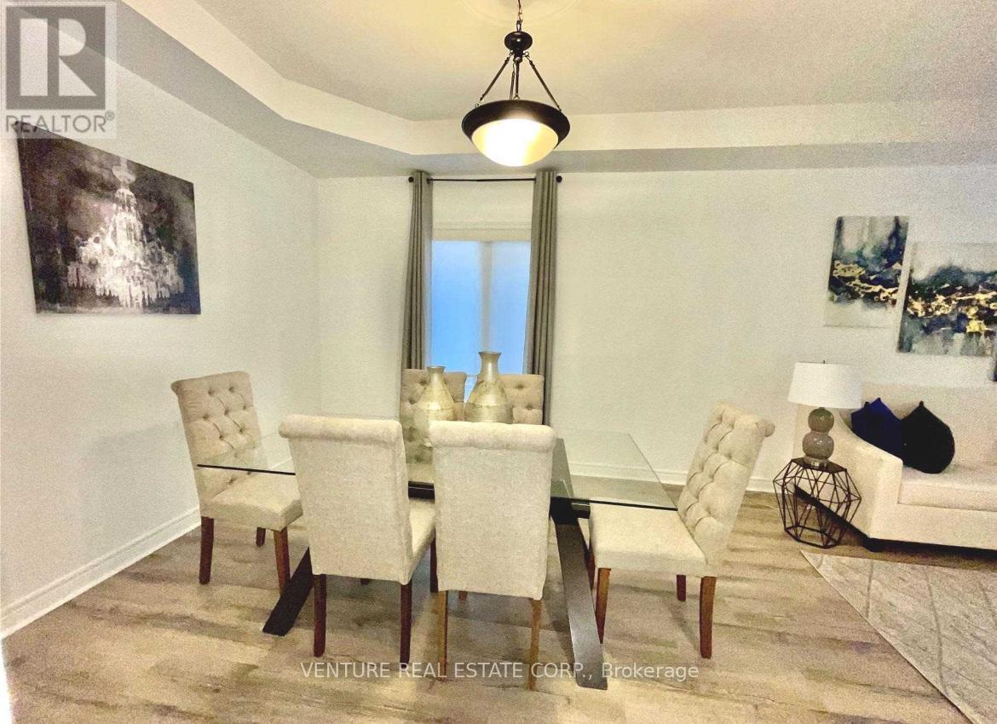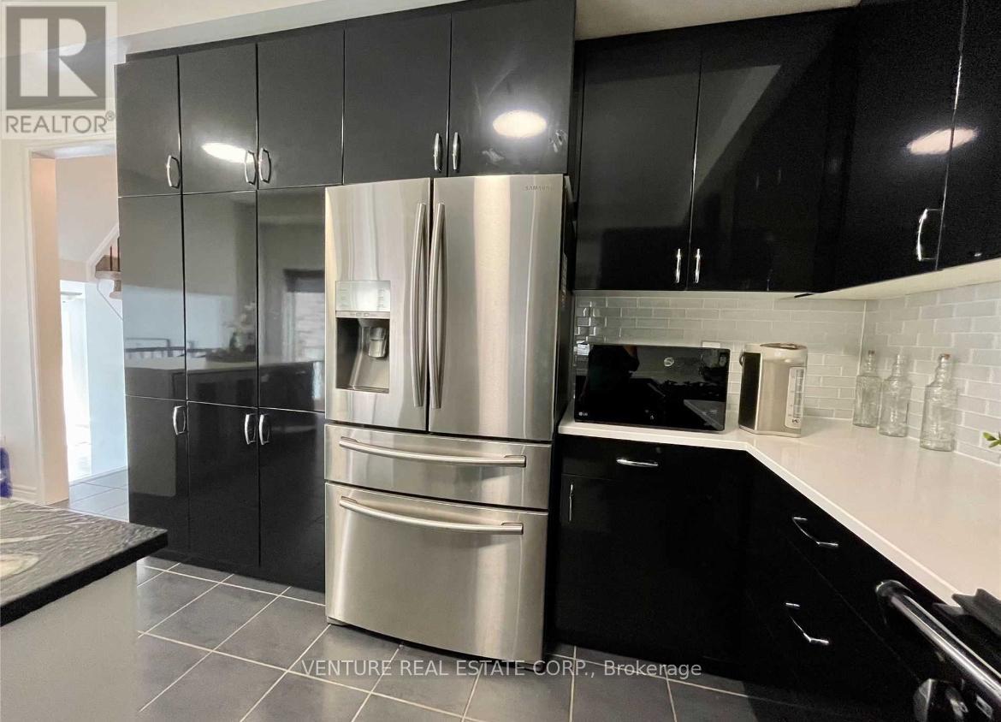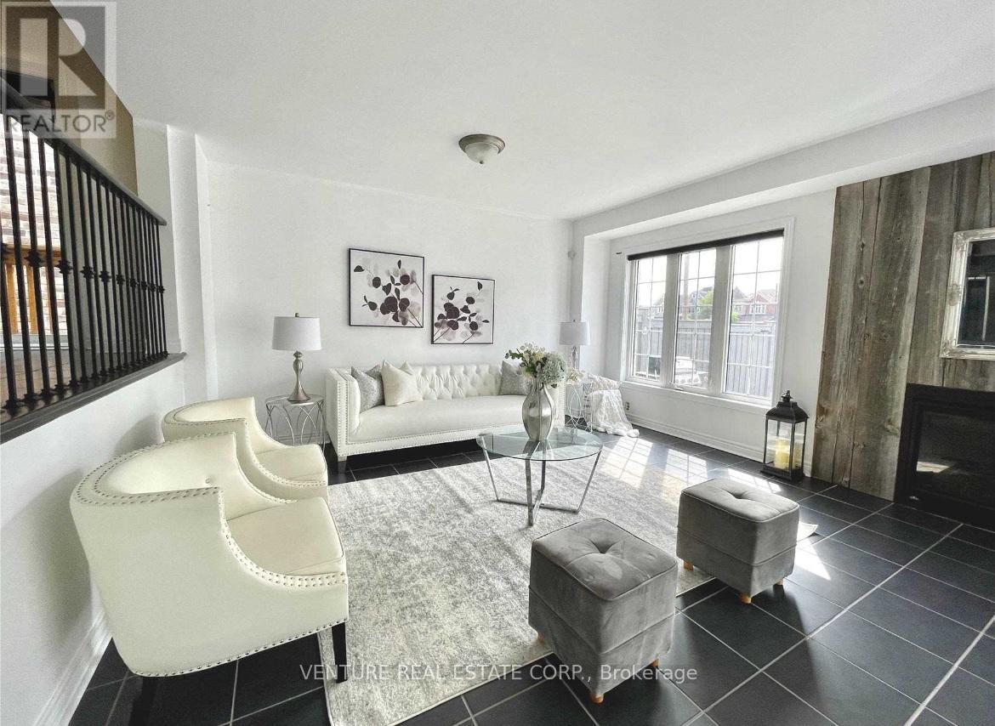33 Crellin Street Ajax, Ontario L1Z 0P1
$3,899 Monthly
Executive Rental Available in South Ajax! This is a beautifull home built by Builder, John Boddy ""The Castlegrove"" 2882 Sqft 5-Level Backsplit Model. This all brick detach with a double garage has a maintenance free backyard! Modern Kitchen is equipped with Modern Appliances and 2 Centre Islands & Pantry! Large Primary Bedroom is spacious with a sitting room, his & her walk-in closets & a spa-like ensuite bath with double sinks, soaker tub & walk-in shower! Two Bedrooms share a Jack & Jill washroom! Upper Loft Makes A Spacious Office! Living Room and Dining Room combined layout & a separate Family Room on the ground level with gas fireplace with a separate Main floor Laundry Room! You can walk out to a large composite deck and a fully fenced maintenance-free yard! Photos shown are from a previous listing! This rental comes unfurnished with an unfinished basement for plenty of storage! Great location! Close to all amenities to suit all lifestyles! Landlord is looking for a Triple-A Tenant! No smokers/no pets preferred. (id:24801)
Property Details
| MLS® Number | E11947719 |
| Property Type | Single Family |
| Community Name | South East |
| Amenities Near By | Park, Schools |
| Features | Carpet Free |
| Parking Space Total | 4 |
| Water Front Type | Waterfront |
Building
| Bathroom Total | 3 |
| Bedrooms Above Ground | 3 |
| Bedrooms Below Ground | 1 |
| Bedrooms Total | 4 |
| Amenities | Fireplace(s) |
| Appliances | Dishwasher, Dryer, Refrigerator, Stove, Washer, Window Coverings |
| Basement Development | Unfinished |
| Basement Type | Full (unfinished) |
| Construction Style Attachment | Detached |
| Construction Style Split Level | Backsplit |
| Cooling Type | Central Air Conditioning |
| Exterior Finish | Brick |
| Fireplace Present | Yes |
| Flooring Type | Laminate |
| Foundation Type | Poured Concrete |
| Half Bath Total | 1 |
| Heating Fuel | Natural Gas |
| Heating Type | Forced Air |
| Size Interior | 2,500 - 3,000 Ft2 |
| Type | House |
| Utility Water | Municipal Water |
Parking
| Attached Garage | |
| Garage |
Land
| Acreage | No |
| Fence Type | Fenced Yard |
| Land Amenities | Park, Schools |
| Sewer | Sanitary Sewer |
| Size Depth | 111 Ft ,7 In |
| Size Frontage | 39 Ft ,4 In |
| Size Irregular | 39.4 X 111.6 Ft |
| Size Total Text | 39.4 X 111.6 Ft |
Rooms
| Level | Type | Length | Width | Dimensions |
|---|---|---|---|---|
| Lower Level | Laundry Room | 2.84 m | 1.92 m | 2.84 m x 1.92 m |
| Lower Level | Family Room | 6.99 m | 4.5 m | 6.99 m x 4.5 m |
| Main Level | Living Room | 7.64 m | 3.34 m | 7.64 m x 3.34 m |
| Main Level | Dining Room | 7.64 m | 3.34 m | 7.64 m x 3.34 m |
| Main Level | Kitchen | 5.5 m | 3.55 m | 5.5 m x 3.55 m |
| Main Level | Eating Area | 5.5 m | 3.55 m | 5.5 m x 3.55 m |
| Upper Level | Bedroom 4 | 3.38 m | 3.35 m | 3.38 m x 3.35 m |
| Upper Level | Primary Bedroom | 6.91 m | 4.5 m | 6.91 m x 4.5 m |
| Upper Level | Sitting Room | 6.91 m | 4.5 m | 6.91 m x 4.5 m |
| In Between | Bedroom 2 | 4.55 m | 3.2 m | 4.55 m x 3.2 m |
| In Between | Bedroom 3 | 3.85 m | 3.35 m | 3.85 m x 3.35 m |
https://www.realtor.ca/real-estate/27859327/33-crellin-street-ajax-south-east-south-east
Contact Us
Contact us for more information
Marie Mitra
Broker
9770 Highway 27 Bldg B
Vaughan, Ontario L4H 4Y2
(905) 850-9488
(905) 850-7886
www.venturerealestate.ca/


