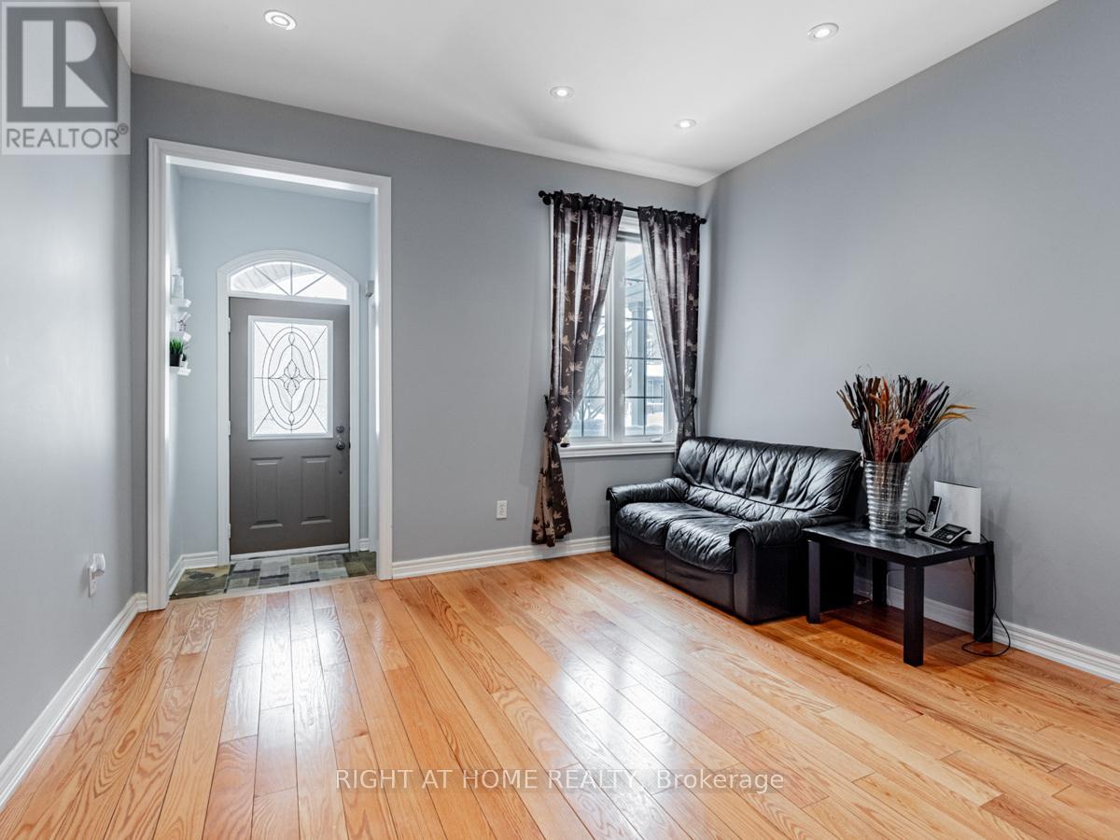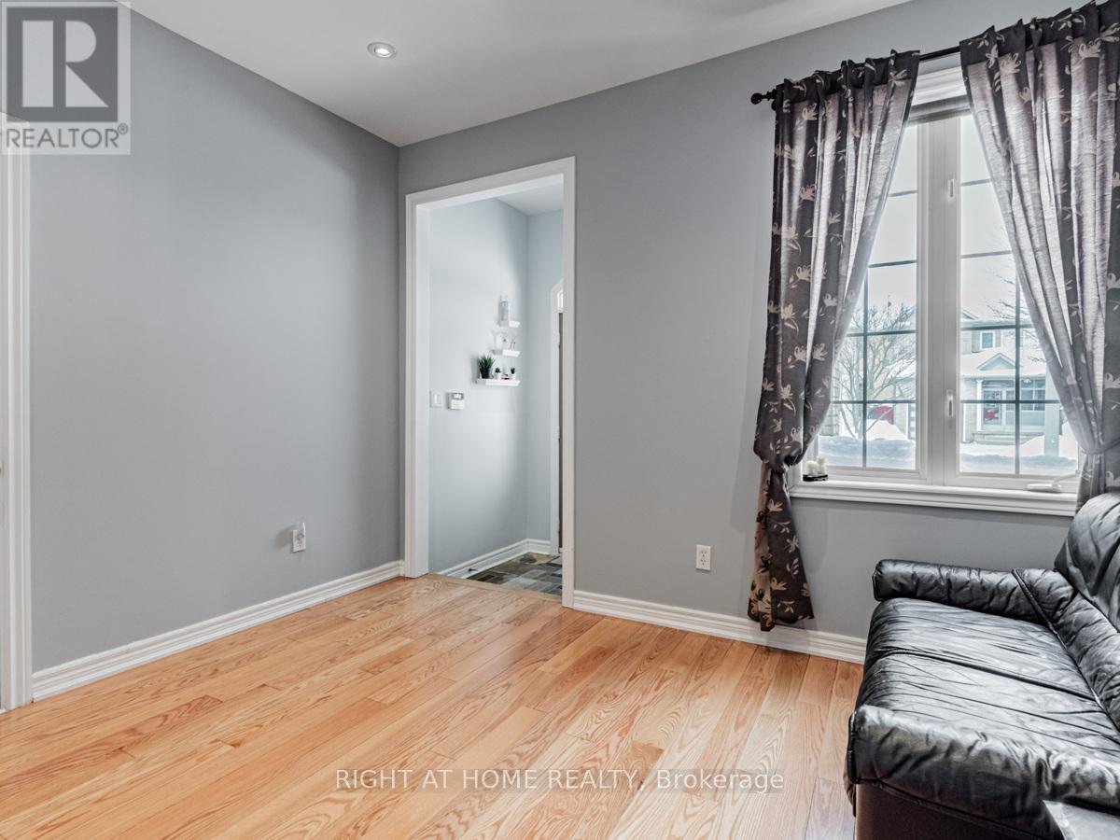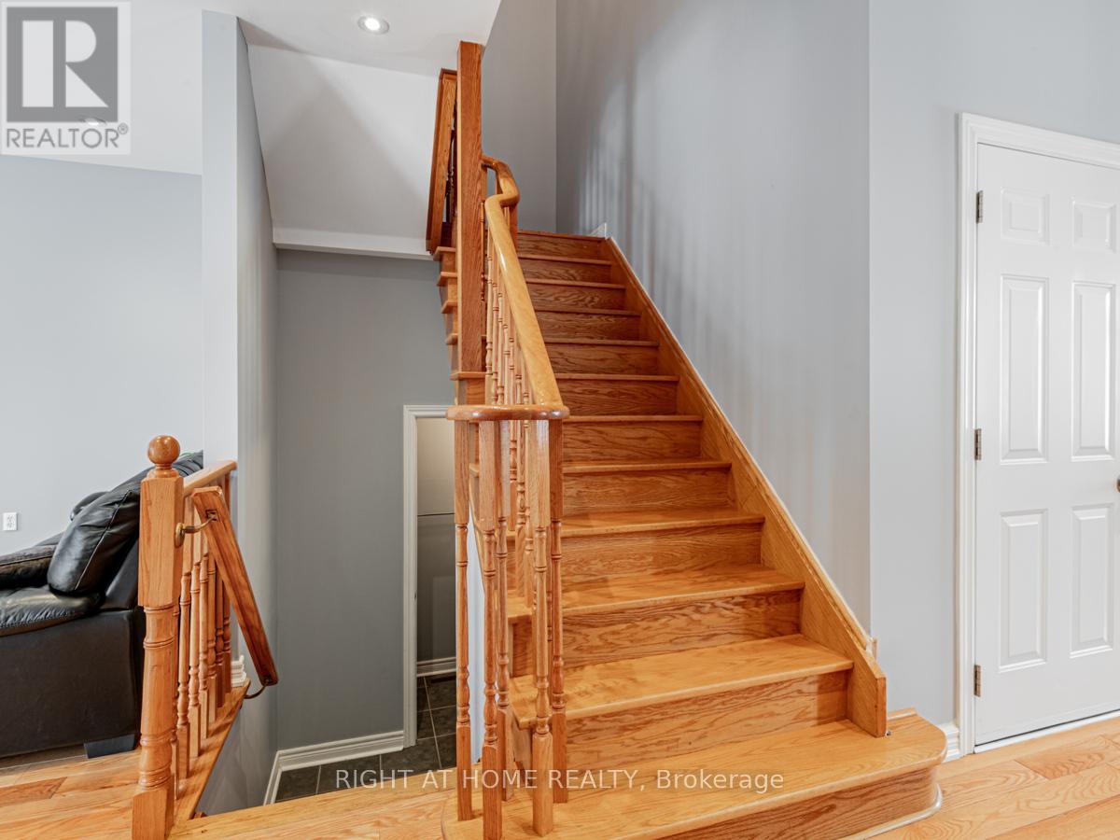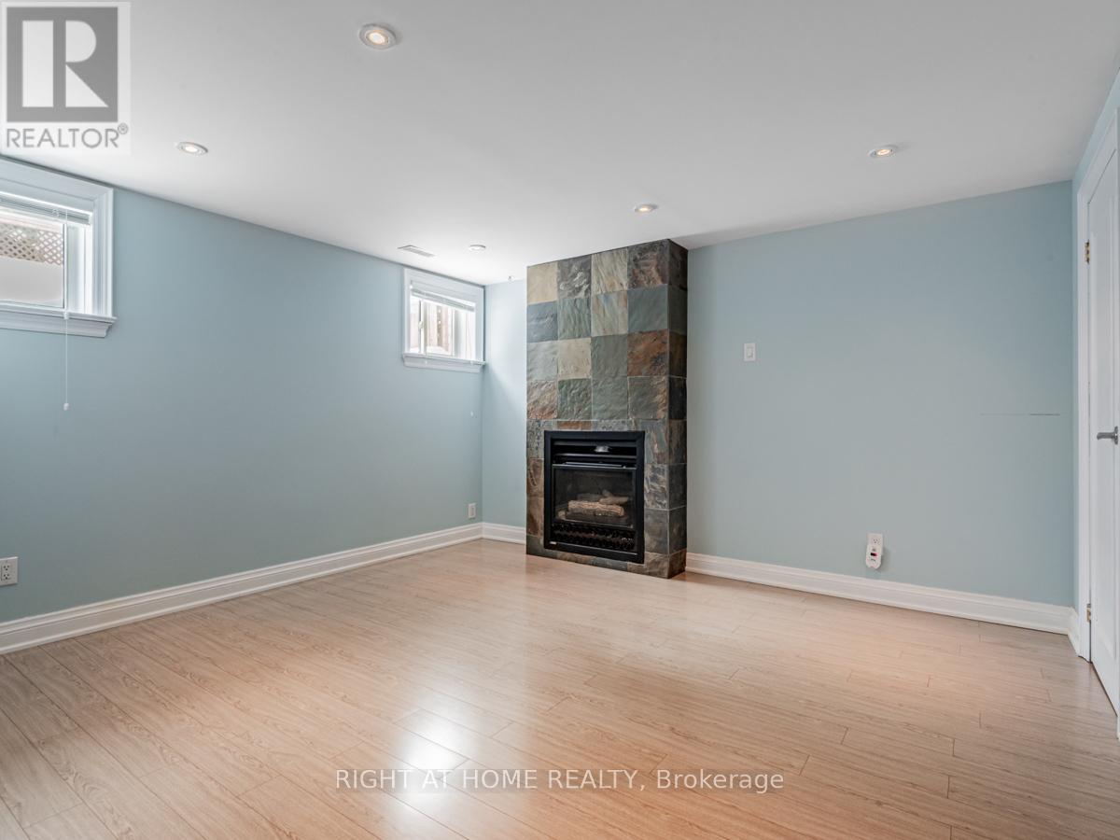33 Bullrush Drive Vaughan, Ontario L4H 2V9
$1,268,000
Beautiful 3 Bedroom Home Featuring 9 Ft Main Floor Ceilings, Gleaming Hardwood Floors throughout, Pot Lights, 2 Gas Fireplaces,Oak Stairs, Open Concept Kitchen With Upgraded Maple Cabinets, Stone Counter, Custom Backsplash And A Large Breakfast Area Leading To Two Tier 14 X 17 Foot Deck And Custom Designed Backyard Great For Bbq W/Family And Friends! Large Master Bedroom W/ Walk-In Closet And Soaker Bath, Prof Finished Basement w/large bright windows, Potlights & 3 pcs basement bathroom. Pet wash basin in laundry room. Excellent schools: Vellore Woods PS, Tommy Douglas SS, Top Ranking Maple High SS (IB). Well maintained with many recent updates (Roof, Landscaping, Deck, Appliances, Basement bathroom etc.). Steps to everything: groceries, banks, restaurants and Hwy 400. (id:24801)
Property Details
| MLS® Number | N11982682 |
| Property Type | Single Family |
| Community Name | Vellore Village |
| Equipment Type | Water Heater - Gas |
| Parking Space Total | 3 |
| Rental Equipment Type | Water Heater - Gas |
| Structure | Patio(s) |
Building
| Bathroom Total | 4 |
| Bedrooms Above Ground | 3 |
| Bedrooms Below Ground | 1 |
| Bedrooms Total | 4 |
| Amenities | Fireplace(s) |
| Appliances | Dishwasher, Dryer, Garage Door Opener, Refrigerator, Stove, Washer, Window Coverings |
| Basement Development | Finished |
| Basement Type | Full (finished) |
| Construction Style Attachment | Detached |
| Cooling Type | Central Air Conditioning |
| Exterior Finish | Brick |
| Fireplace Present | Yes |
| Fireplace Total | 2 |
| Flooring Type | Concrete, Ceramic, Hardwood |
| Foundation Type | Poured Concrete |
| Half Bath Total | 1 |
| Heating Fuel | Natural Gas |
| Heating Type | Forced Air |
| Stories Total | 2 |
| Size Interior | 1,500 - 2,000 Ft2 |
| Type | House |
| Utility Water | Municipal Water |
Parking
| Attached Garage |
Land
| Acreage | No |
| Sewer | Sanitary Sewer |
| Size Depth | 80 Ft ,1 In |
| Size Frontage | 30 Ft ,2 In |
| Size Irregular | 30.2 X 80.1 Ft |
| Size Total Text | 30.2 X 80.1 Ft |
Rooms
| Level | Type | Length | Width | Dimensions |
|---|---|---|---|---|
| Second Level | Bathroom | 2.77 m | 2.54 m | 2.77 m x 2.54 m |
| Second Level | Primary Bedroom | 4.29 m | 3.99 m | 4.29 m x 3.99 m |
| Second Level | Bedroom 2 | 3.07 m | 3.51 m | 3.07 m x 3.51 m |
| Second Level | Bedroom 3 | 3.23 m | 3.02 m | 3.23 m x 3.02 m |
| Second Level | Bathroom | 1.6 m | 2.54 m | 1.6 m x 2.54 m |
| Basement | Recreational, Games Room | 3.99 m | 4.85 m | 3.99 m x 4.85 m |
| Basement | Laundry Room | 4.5 m | 3.23 m | 4.5 m x 3.23 m |
| Basement | Bathroom | 1.63 m | 2.54 m | 1.63 m x 2.54 m |
| Ground Level | Kitchen | 3.58 m | 2.97 m | 3.58 m x 2.97 m |
| Ground Level | Dining Room | 2.44 m | 2.74 m | 2.44 m x 2.74 m |
| Ground Level | Family Room | 4.27 m | 3.94 m | 4.27 m x 3.94 m |
| Ground Level | Living Room | 3.33 m | 3.45 m | 3.33 m x 3.45 m |
| Ground Level | Foyer | 4.6 m | 4.4 m | 4.6 m x 4.4 m |
Contact Us
Contact us for more information
Kevin Chan
Salesperson
www.kcrealty.ca/
http//www.facebook.com/kevinchanrealestate
1396 Don Mills Rd Unit B-121
Toronto, Ontario M3B 0A7
(416) 391-3232
(416) 391-0319
www.rightathomerealty.com/





































