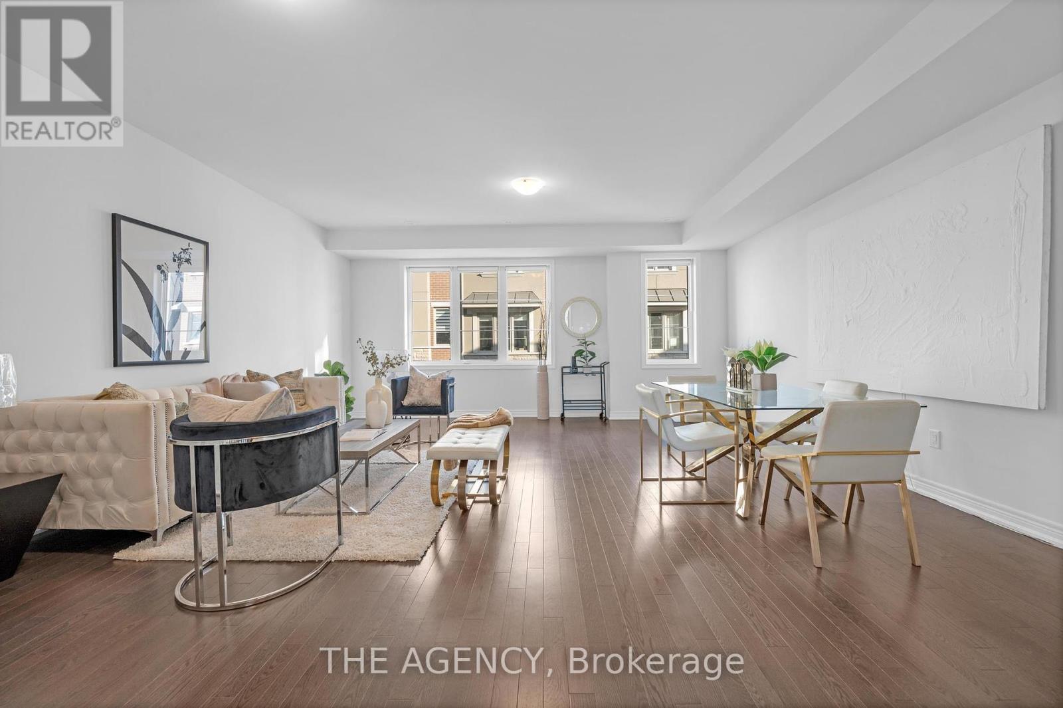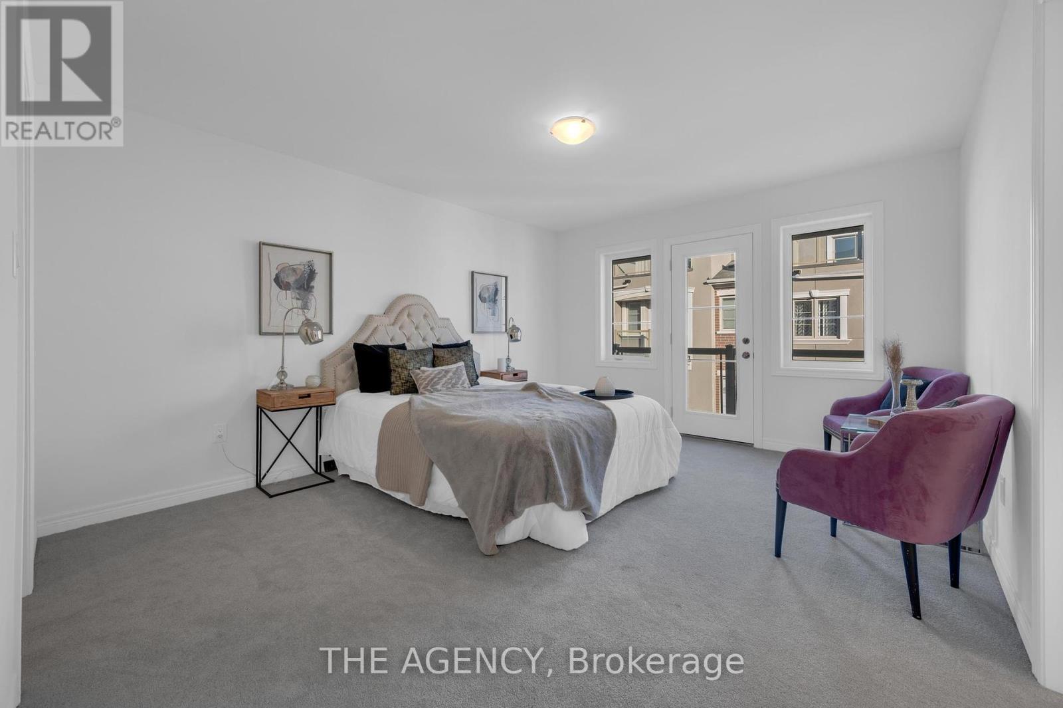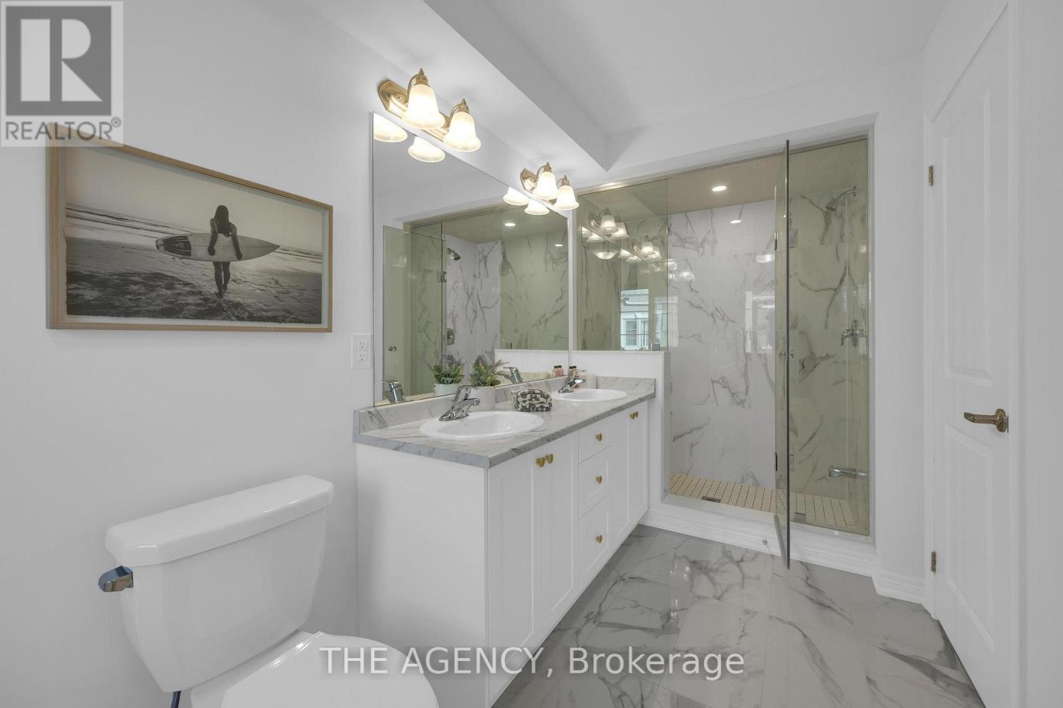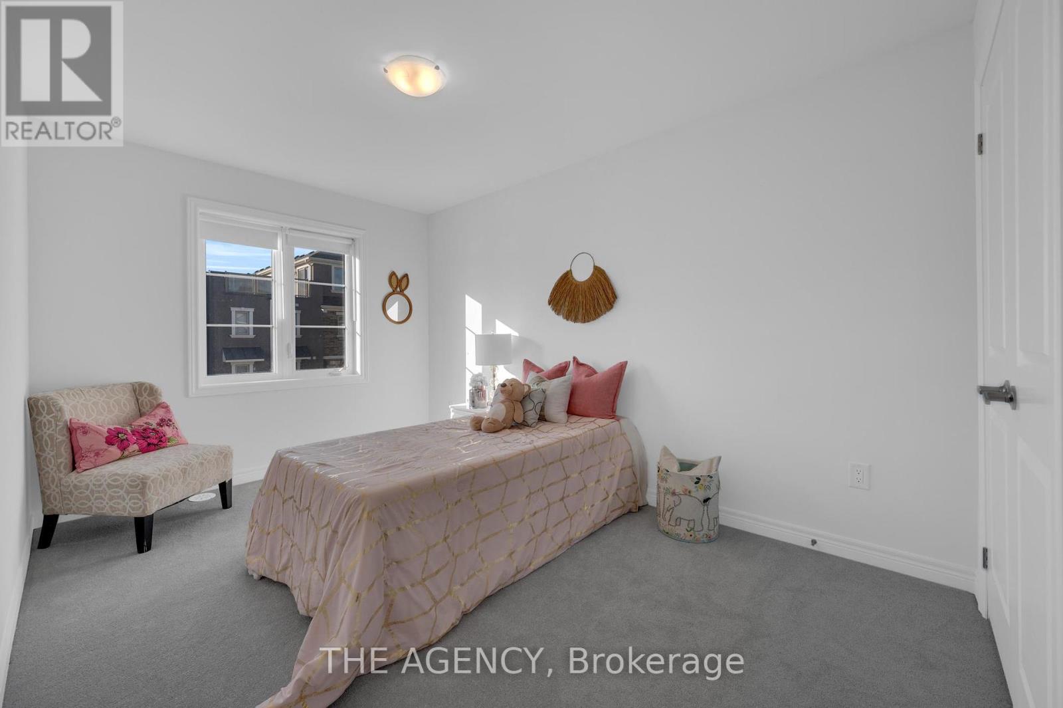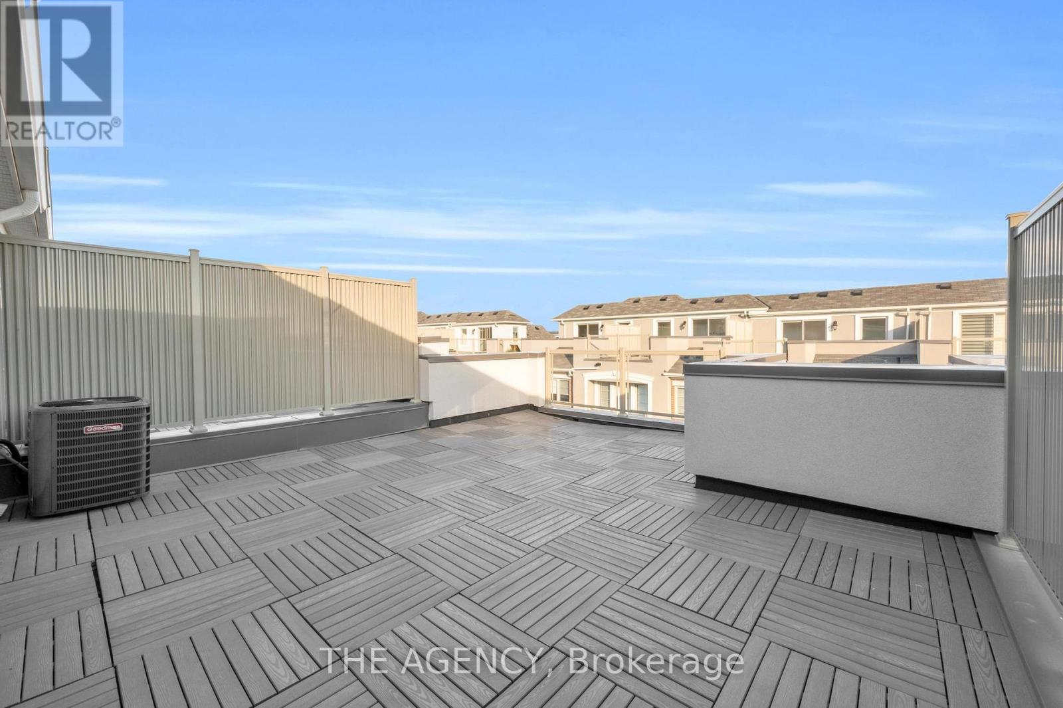33 Bruce Boyd Drive Markham, Ontario L6B 1R3
$1,298,000
Experience the pinnacle of luxury living in this exquisite three-storey freehold townhome by Markham's renowned Ballantry Homes. Close to 2500 sqft of living space. 4 Bedrooms + 4 Baths. Perfectly positioned just steps from the Cornell Community Centre, library, Markham Stouffville Hospital, and the newly constructed Cornell bus terminal. 9-foot ceilings and upgraded tiles and hardwood flooring on the ground and 2nd level. Upgraded PRIMARY BATH. The UPGRADED KITCHEN is equipped with pot lights, custom cabinets, an oversized island with bespoke quartz countertops, an upgraded gas range, a water line for the fridge, and high-end appliances. A walk-in pantry adds practicality, while the kitchen seamlessly opens to an oversized balcony with a gas line, perfect for outdoor grilling.Entertain in the spacious living room or retreat to the privacy of four bedrooms and four bathrooms, including a desirable in-law suite on the ground level. A double car garage provides ample parking and storage, and the third-level laundry facilities enhance daily living.The primary bedroom is a haven of comfort, featuring a walk-in closet and a luxurious 5-piece ensuite bath with a soaking tub, a spacious shower with upgraded tiles, and a charming Juliet balcony. Enjoy over 400 square feet of LARGE TERRACE and a generously sized mezzanine, ideal for relaxation or as an inspiring office space.This property epitomizes sophistication and modern living, offering unmatched comfort and convenience in one of Markham's most prestigious neighborhoods. (id:24801)
Property Details
| MLS® Number | N11968065 |
| Property Type | Single Family |
| Community Name | Cornell |
| Features | In-law Suite |
| Parking Space Total | 3 |
Building
| Bathroom Total | 4 |
| Bedrooms Above Ground | 4 |
| Bedrooms Total | 4 |
| Appliances | Water Heater - Tankless, Garage Door Opener Remote(s), Dishwasher, Dryer, Range, Refrigerator, Washer |
| Basement Development | Unfinished |
| Basement Type | N/a (unfinished) |
| Construction Style Attachment | Attached |
| Cooling Type | Central Air Conditioning |
| Exterior Finish | Stone, Stucco |
| Flooring Type | Hardwood, Carpeted, Ceramic |
| Foundation Type | Concrete |
| Half Bath Total | 1 |
| Heating Fuel | Natural Gas |
| Heating Type | Forced Air |
| Stories Total | 3 |
| Type | Row / Townhouse |
| Utility Water | Municipal Water |
Parking
| Garage |
Land
| Acreage | No |
| Sewer | Sanitary Sewer |
| Size Depth | 60 Ft ,8 In |
| Size Frontage | 19 Ft ,8 In |
| Size Irregular | 19.69 X 60.7 Ft |
| Size Total Text | 19.69 X 60.7 Ft |
Rooms
| Level | Type | Length | Width | Dimensions |
|---|---|---|---|---|
| Second Level | Great Room | 6.48 m | 5.74 m | 6.48 m x 5.74 m |
| Second Level | Kitchen | 4.78 m | 2.9 m | 4.78 m x 2.9 m |
| Second Level | Eating Area | 3.96 m | 2.84 m | 3.96 m x 2.84 m |
| Third Level | Primary Bedroom | 4.75 m | 3.96 m | 4.75 m x 3.96 m |
| Third Level | Bedroom 2 | 3.6 m | 2.9 m | 3.6 m x 2.9 m |
| Third Level | Bedroom 3 | 4.06 m | 2.74 m | 4.06 m x 2.74 m |
| Upper Level | Other | 3.2 m | 2.03 m | 3.2 m x 2.03 m |
| Ground Level | Bedroom | 3.81 m | 3.35 m | 3.81 m x 3.35 m |
https://www.realtor.ca/real-estate/27904088/33-bruce-boyd-drive-markham-cornell-cornell
Contact Us
Contact us for more information
Jai Mession
Salesperson
www.jaimession.com/
378 Fairlawn Ave
Toronto, Ontario M5M 1T8
(416) 847-5288
www.theagencyre.com/ontario









