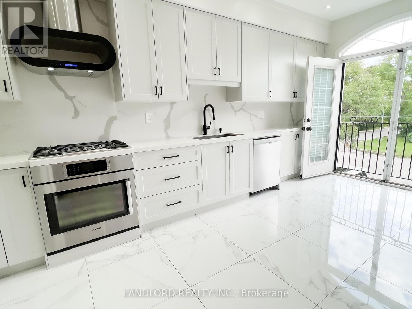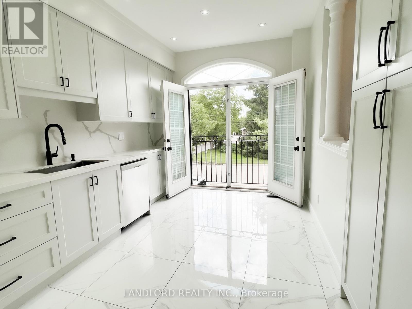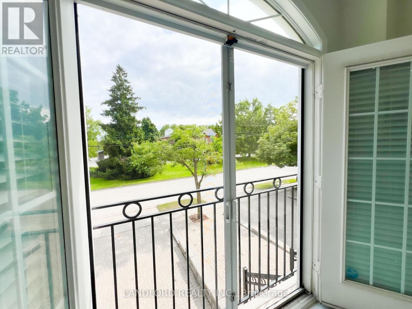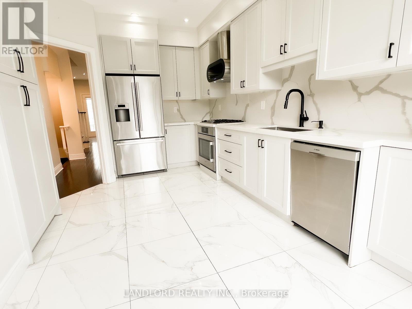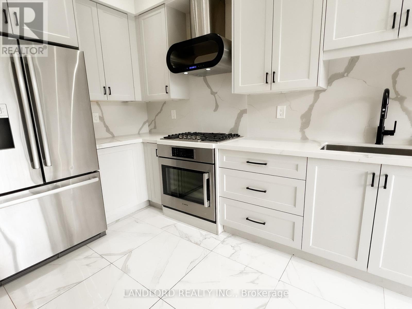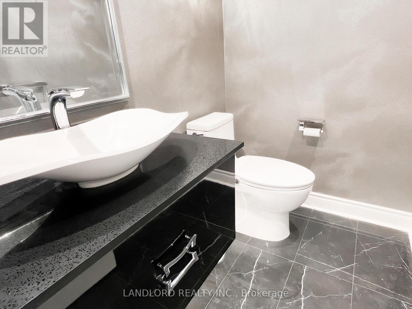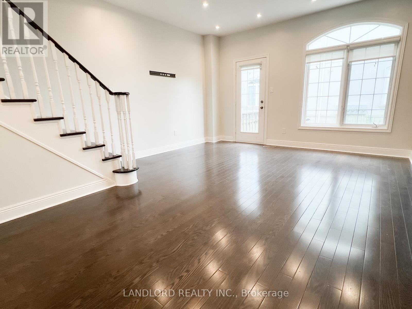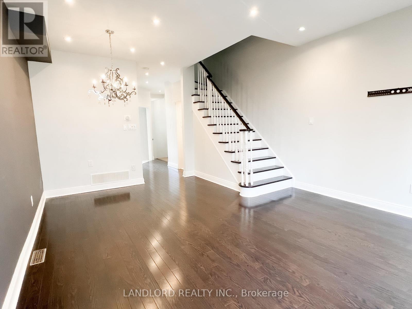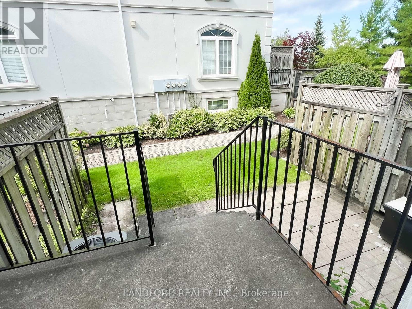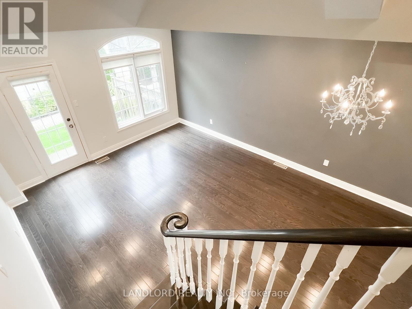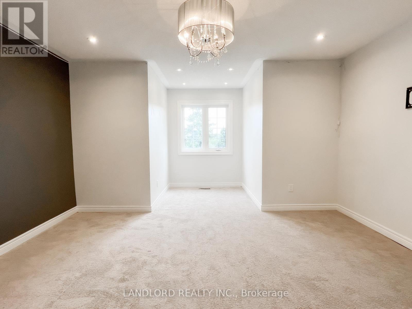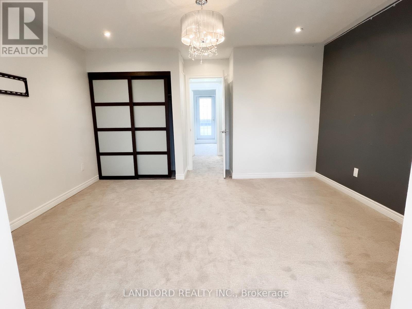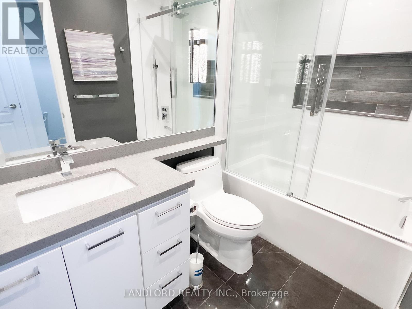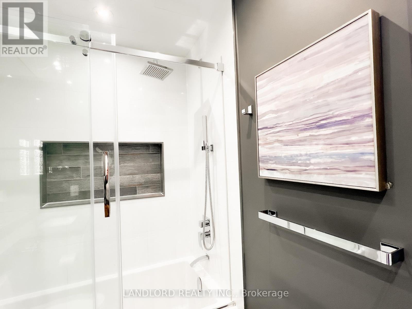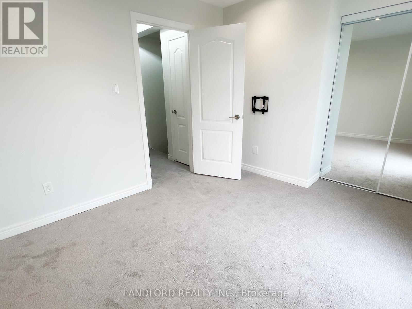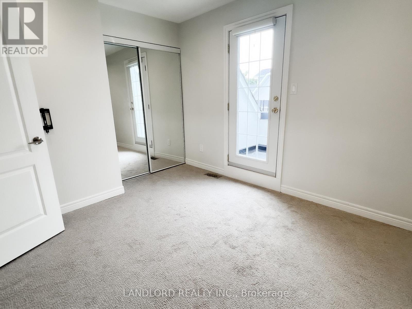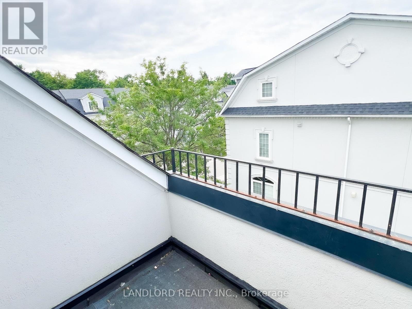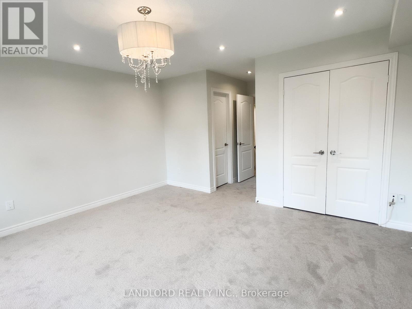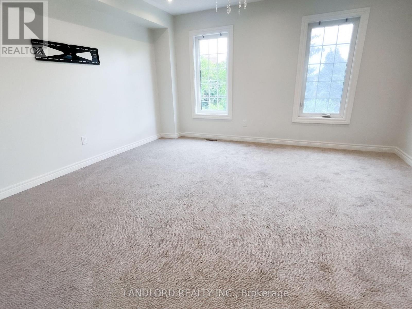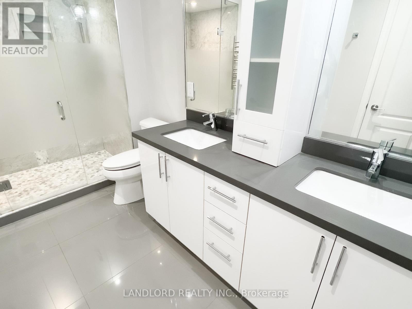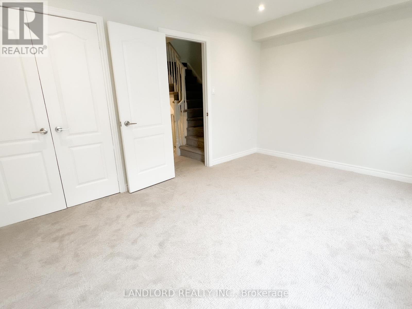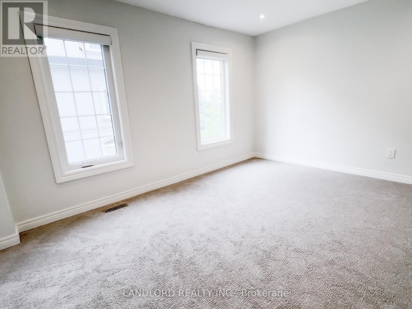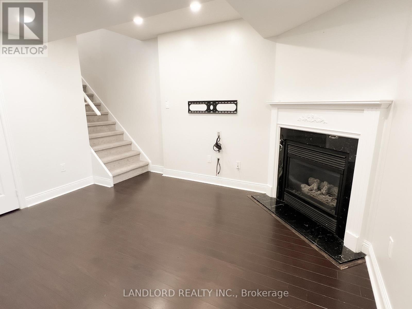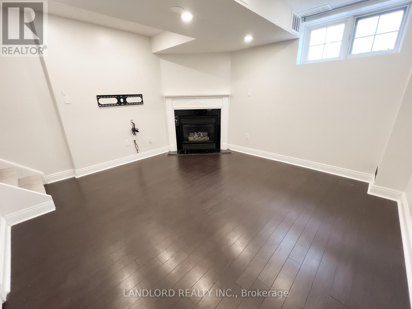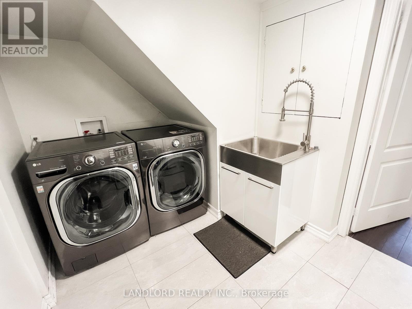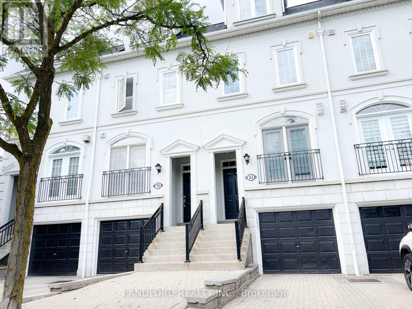33 Benson Avenue Richmond Hill, Ontario L4C 4E5
$3,900 Monthly
This Stunning, Move-In Ready Professionally-Managed London-Style Townhouse In The Highly Sought-After Mill Pond Area Offers Over 2000 Sq. Ft. Of Meticulously Maintained Living Space. The Main Floor Boasts A Gourmet Kitchen With Bosch Stainless Steel Appliances, Marble Flooring, Countertops, And Backsplash. The Open-Concept Living/Dining Area Features Rich Hardwood Floors And South-Facing French Doors That Lead To A Private Backyard, Ideal For Entertaining Or Relaxing. The Second Floor Hosts Two Spacious Bedrooms, Including A Luxurious Master Suite With Dual Closets (One Walk-In) And A Stylish Jack & Jill Bathroom. The Third Floor Offers Two More Bedrooms With A Walk-Out Balcony, Perfect For Enjoying Morning Coffee. Brand New Carpets Throughout. Just A Short Stroll To Downtown Richmond Hill, Offers Easy Access To Shops, Dining, And Transit. The Finished Basement Includes A Cozy Rec Room With A Fireplace And A Separate Laundry Room. External Maintenance Is Managed By The Condo Assoc. For A Hassle-Free Lifestyle. **EXTRAS: **Appliances: Fridge, Gas Stove, Dishwasher, Washer and Dryer **Utilities: Heat & Hydro Extra, Water Extra **Parking: 2 Spots Included (id:24801)
Property Details
| MLS® Number | N12407456 |
| Property Type | Single Family |
| Community Name | Mill Pond |
| Community Features | Pet Restrictions |
| Features | Balcony |
| Parking Space Total | 2 |
Building
| Bathroom Total | 3 |
| Bedrooms Above Ground | 4 |
| Bedrooms Total | 4 |
| Age | 16 To 30 Years |
| Amenities | Fireplace(s) |
| Basement Development | Finished |
| Basement Type | N/a (finished) |
| Cooling Type | Central Air Conditioning |
| Exterior Finish | Brick, Stucco |
| Flooring Type | Hardwood, Carpeted, Laminate, Ceramic |
| Half Bath Total | 1 |
| Heating Fuel | Natural Gas |
| Heating Type | Forced Air |
| Stories Total | 3 |
| Size Interior | 2,000 - 2,249 Ft2 |
| Type | Row / Townhouse |
Parking
| Garage |
Land
| Acreage | No |
Rooms
| Level | Type | Length | Width | Dimensions |
|---|---|---|---|---|
| Second Level | Primary Bedroom | 4.34 m | 4.14 m | 4.34 m x 4.14 m |
| Second Level | Bedroom 2 | 4.34 m | 3.33 m | 4.34 m x 3.33 m |
| Third Level | Bedroom 3 | 4.34 m | 3.23 m | 4.34 m x 3.23 m |
| Third Level | Bedroom 4 | 4.34 m | 3.23 m | 4.34 m x 3.23 m |
| Lower Level | Recreational, Games Room | 4.06 m | 3.89 m | 4.06 m x 3.89 m |
| Lower Level | Laundry Room | 4.19 m | 2.26 m | 4.19 m x 2.26 m |
| Main Level | Living Room | 4.32 m | 3.53 m | 4.32 m x 3.53 m |
| Main Level | Dining Room | 3.28 m | 2.13 m | 3.28 m x 2.13 m |
| Main Level | Kitchen | 5.38 m | 2.69 m | 5.38 m x 2.69 m |
https://www.realtor.ca/real-estate/28871232/33-benson-avenue-richmond-hill-mill-pond-mill-pond
Contact Us
Contact us for more information
Victoria Reid
Salesperson
515 Logan Ave
Toronto, Ontario M4K 3B3
(416) 961-8880
(416) 462-1461
www.landlord.net/


