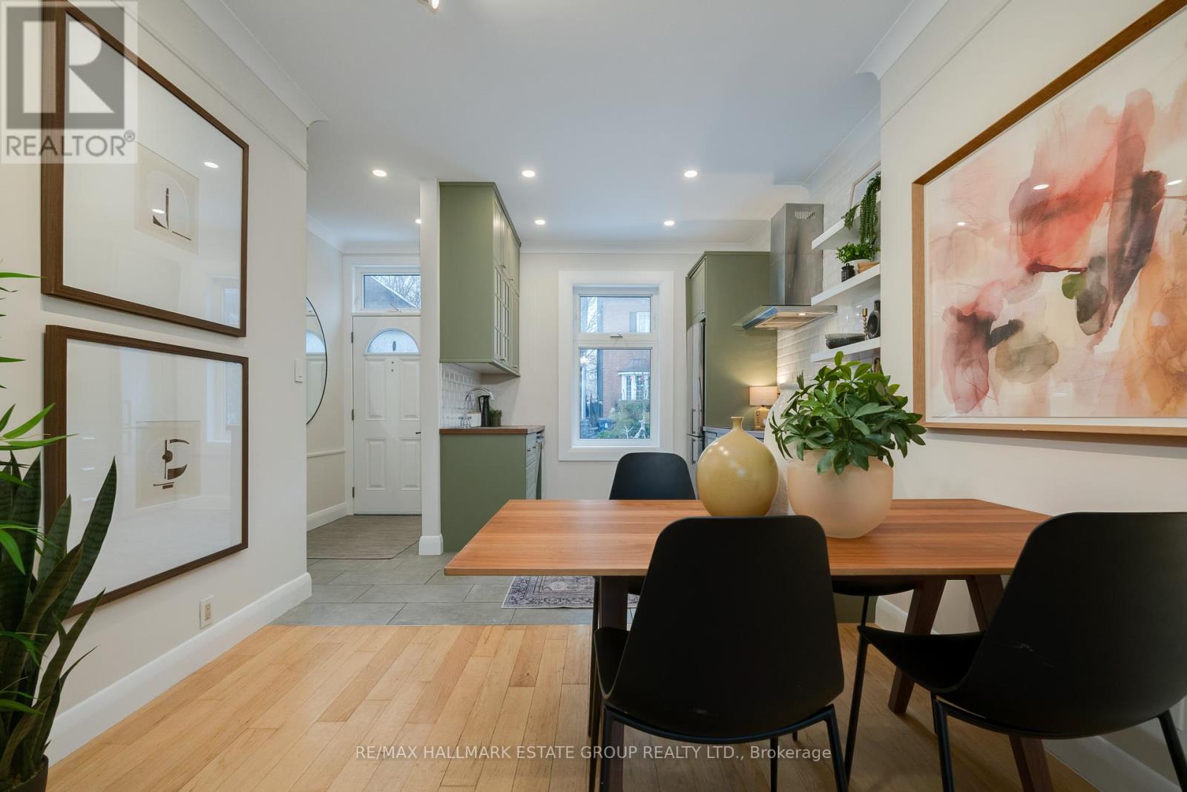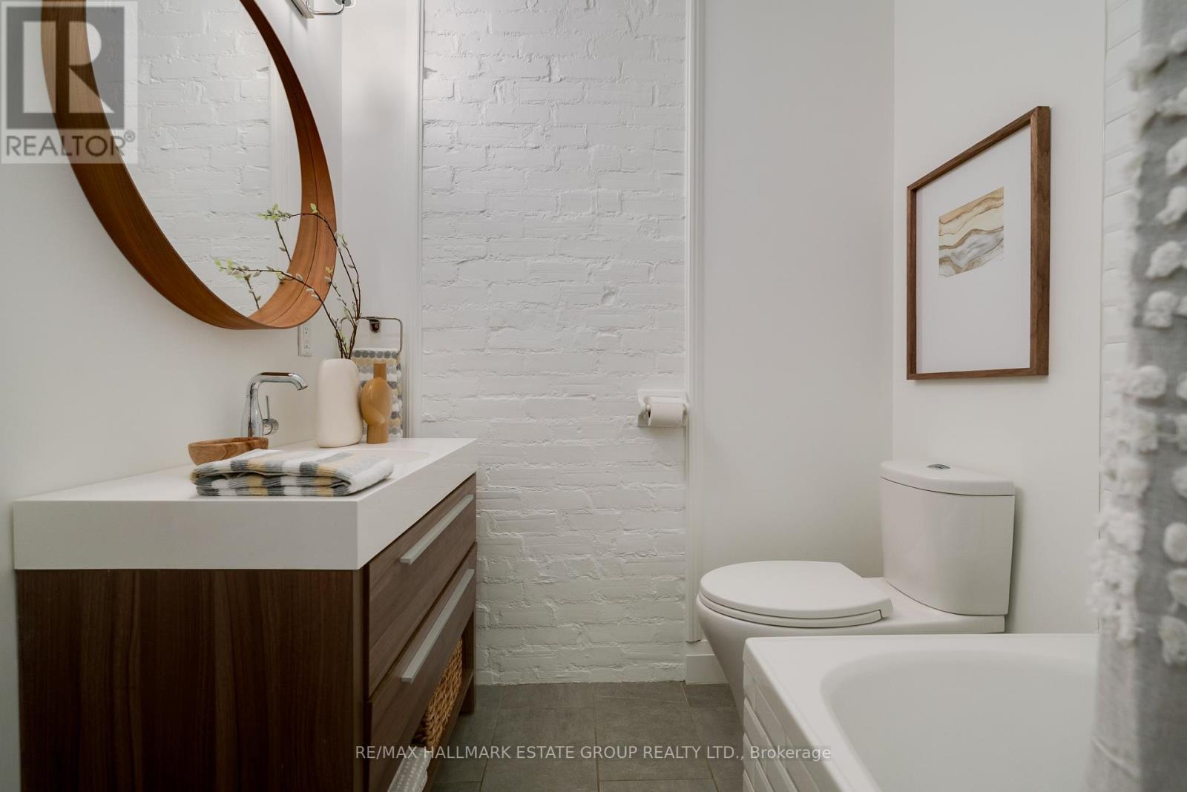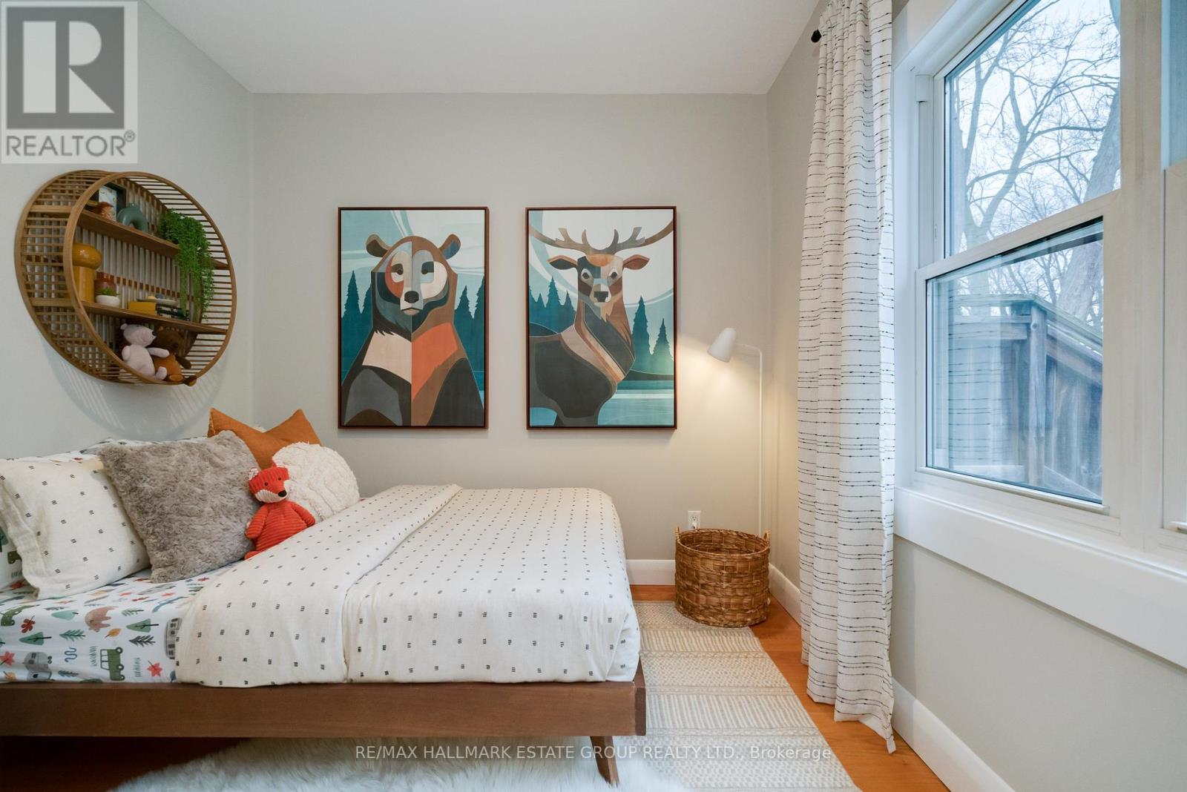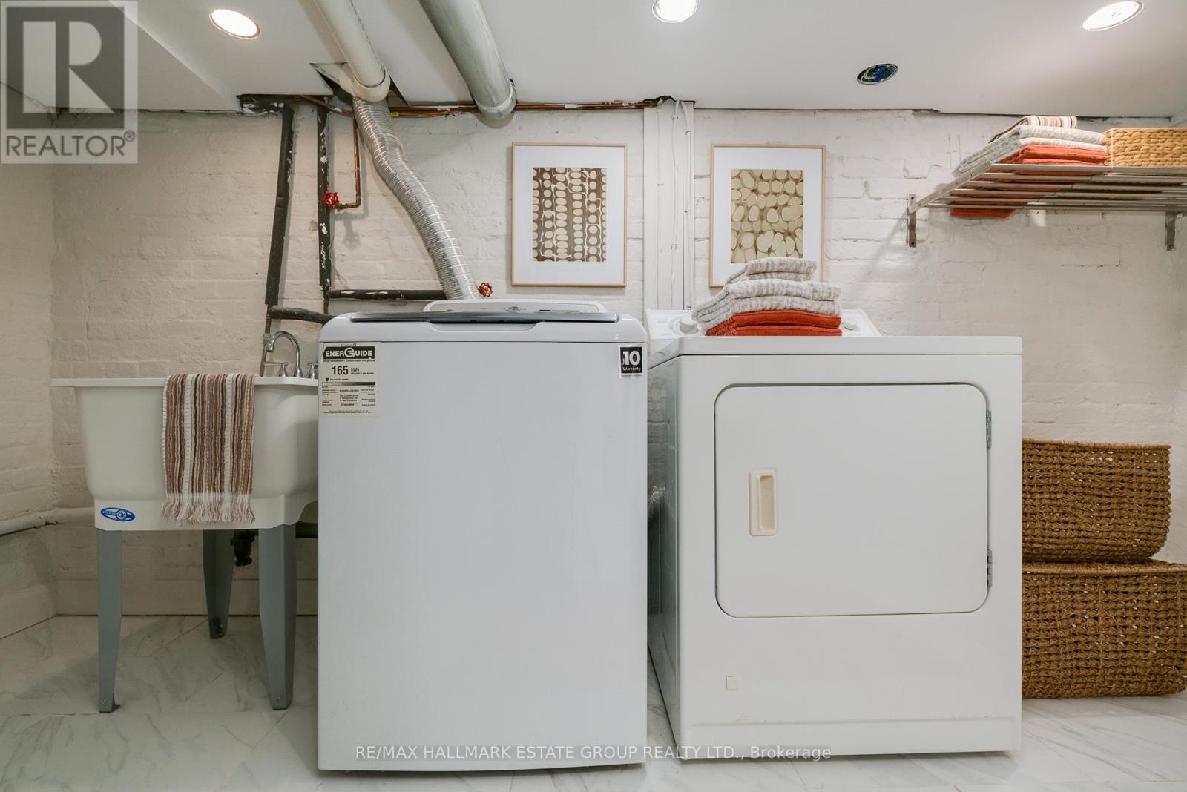33 Austin Avenue Toronto, Ontario M4M 1V7
$989,000
This stunning Victorian home, with its original 1898 brick facade and stylish contemporary finishes and solid renovation, is located on a quiet tree-lined street between Leslieville and Riverdale. The home features soaring ceilings, a practical foyer entrance, a beautiful olive Shaker kitchen, a charming bathroom with exposed brick & deep soaker tub, and two spacious bedrooms. Additionally, there is a great finished basement with a recreation room, laundry room, and storage. The property sits on a 114-foot-deep lot with rear lane parking. A set of pull-down attic stairs leads to fantastic storage and future living space potential! This captivating home is truly one-of-a-kind and is sure to leave a lasting impression. Don't miss your chance to own a piece of history combined with modern elegance! **** EXTRAS **** Conveniently located near plenty of shopping/dining options, TTC, great parks & schools! (id:24801)
Open House
This property has open houses!
2:00 pm
Ends at:4:00 pm
2:00 pm
Ends at:4:00 pm
Property Details
| MLS® Number | E11947021 |
| Property Type | Single Family |
| Community Name | South Riverdale |
| Amenities Near By | Park, Public Transit, Schools |
| Community Features | Community Centre |
| Features | Lane |
| Parking Space Total | 2 |
| Structure | Shed |
Building
| Bathroom Total | 1 |
| Bedrooms Above Ground | 2 |
| Bedrooms Total | 2 |
| Appliances | Blinds, Dishwasher, Dryer, Refrigerator, Stove, Washer |
| Basement Type | Full |
| Construction Style Attachment | Attached |
| Cooling Type | Central Air Conditioning |
| Exterior Finish | Brick |
| Flooring Type | Hardwood, Tile, Carpeted |
| Foundation Type | Brick |
| Heating Fuel | Natural Gas |
| Heating Type | Forced Air |
| Stories Total | 2 |
| Type | Row / Townhouse |
| Utility Water | Municipal Water |
Land
| Acreage | No |
| Land Amenities | Park, Public Transit, Schools |
| Sewer | Sanitary Sewer |
| Size Depth | 113 Ft |
| Size Frontage | 14 Ft |
| Size Irregular | 14 X 113 Ft |
| Size Total Text | 14 X 113 Ft |
Rooms
| Level | Type | Length | Width | Dimensions |
|---|---|---|---|---|
| Second Level | Primary Bedroom | 3.3 m | 3.1 m | 3.3 m x 3.1 m |
| Second Level | Bedroom 2 | 4.12 m | 2.78 m | 4.12 m x 2.78 m |
| Lower Level | Recreational, Games Room | 3.11 m | 5.46 m | 3.11 m x 5.46 m |
| Lower Level | Laundry Room | 4.16 m | 2.43 m | 4.16 m x 2.43 m |
| Main Level | Living Room | 4.16 m | 3.19 m | 4.16 m x 3.19 m |
| Main Level | Dining Room | 2.98 m | 2.06 m | 2.98 m x 2.06 m |
| Main Level | Kitchen | 3.24 m | 2.81 m | 3.24 m x 2.81 m |
| Upper Level | Loft | 4.15 m | 9.11 m | 4.15 m x 9.11 m |
https://www.realtor.ca/real-estate/27857868/33-austin-avenue-toronto-south-riverdale-south-riverdale
Contact Us
Contact us for more information
Audrey Azad
Salesperson
www.BrentandAudrey.com
(416) 699-2992
www.brentandaudrey.com
Brent Crawford
Broker of Record
(416) 720-2005
www.brentandaudrey.com
(416) 699-2992
www.brentandaudrey.com






























