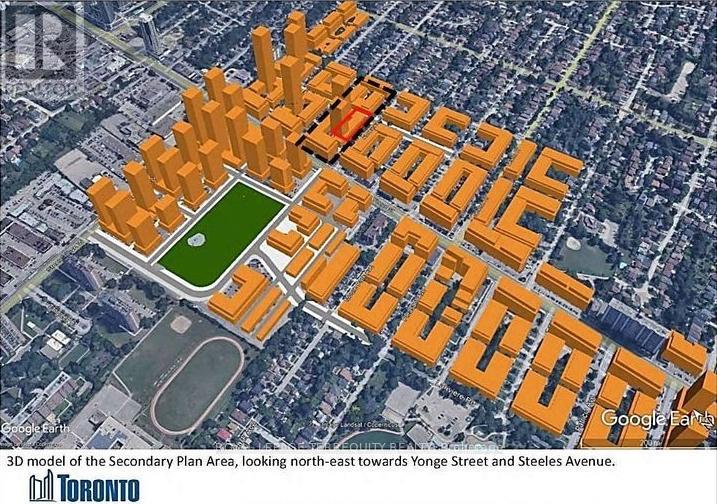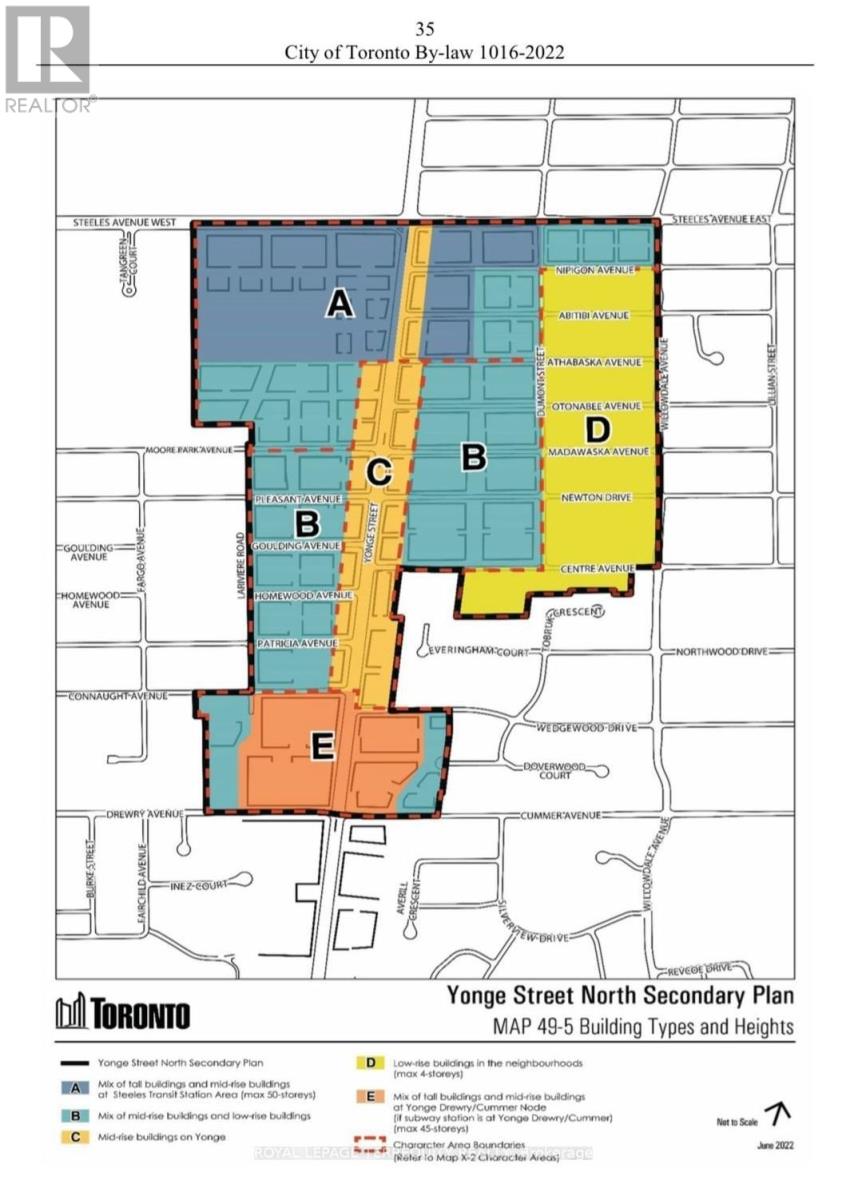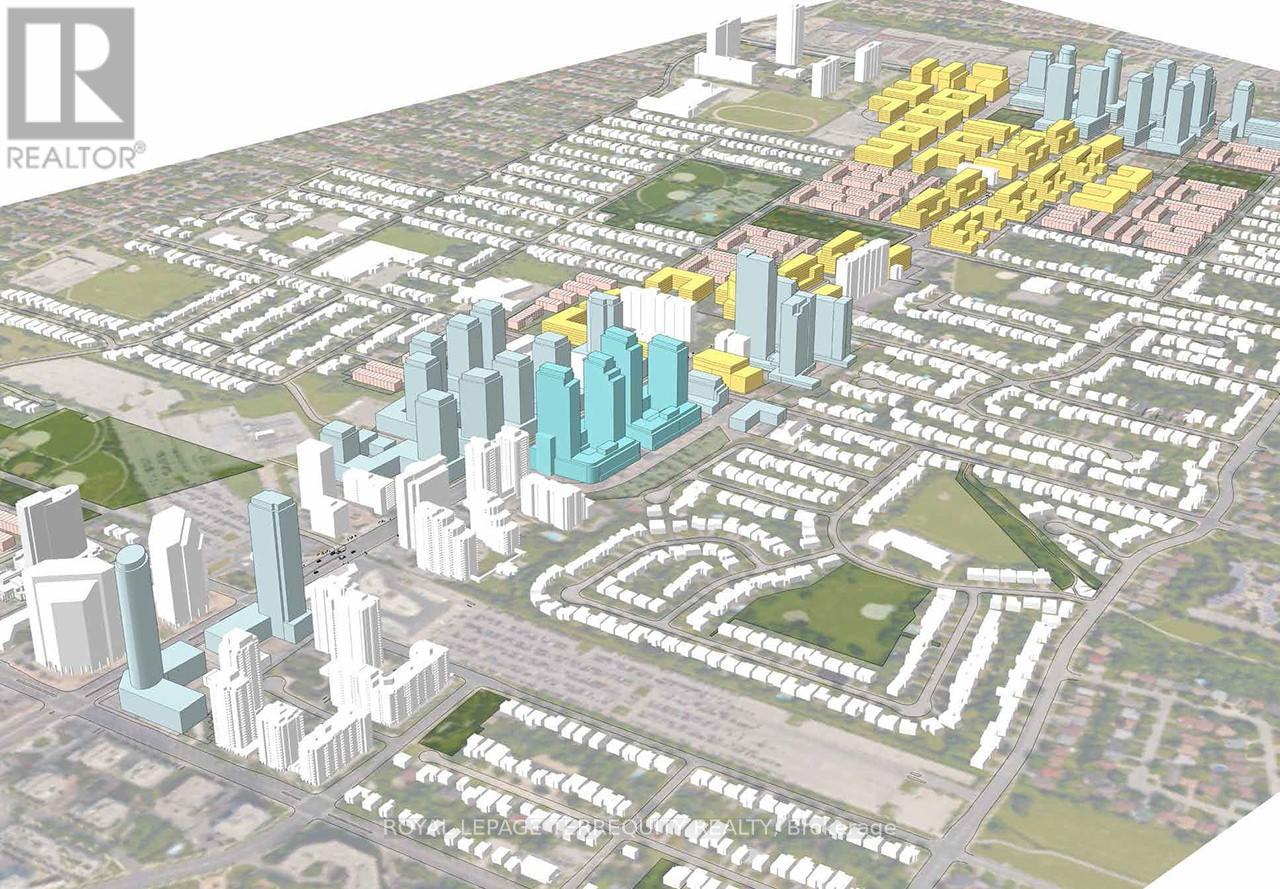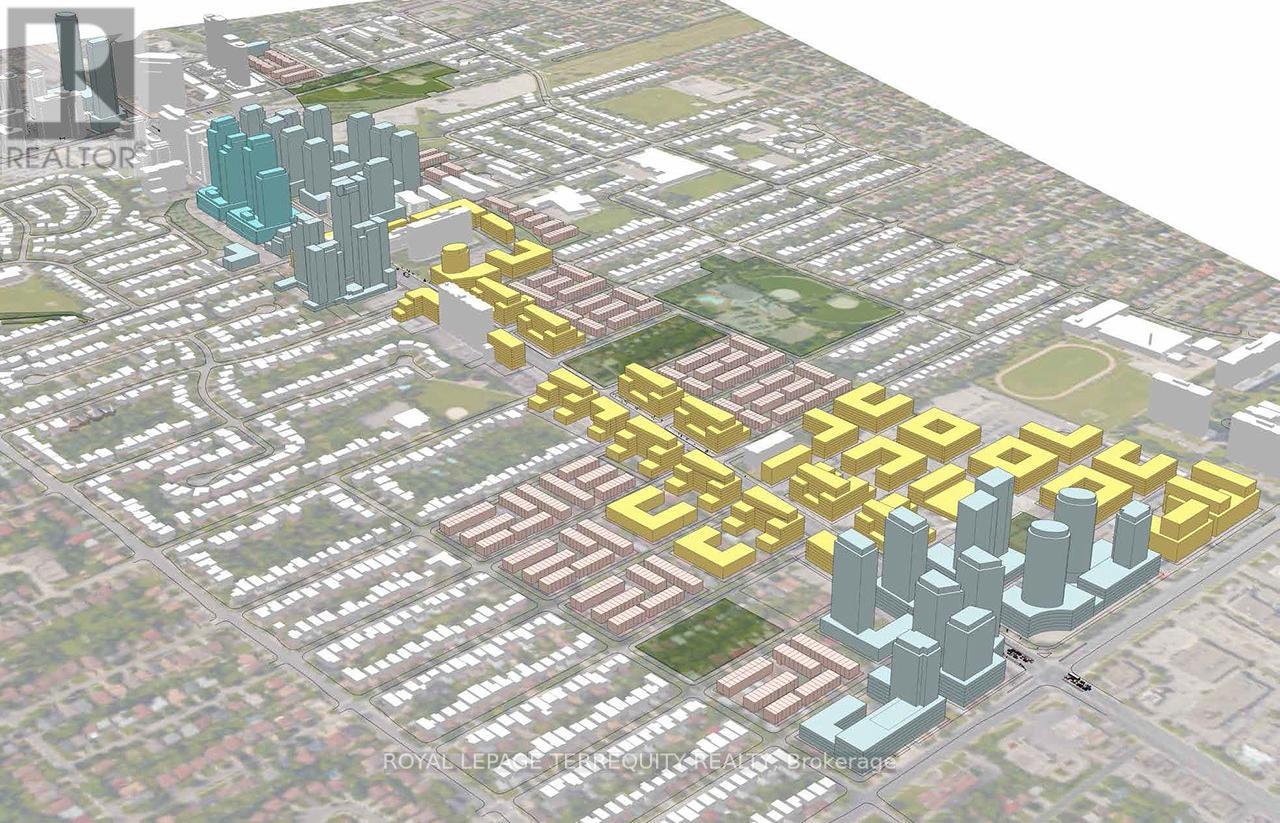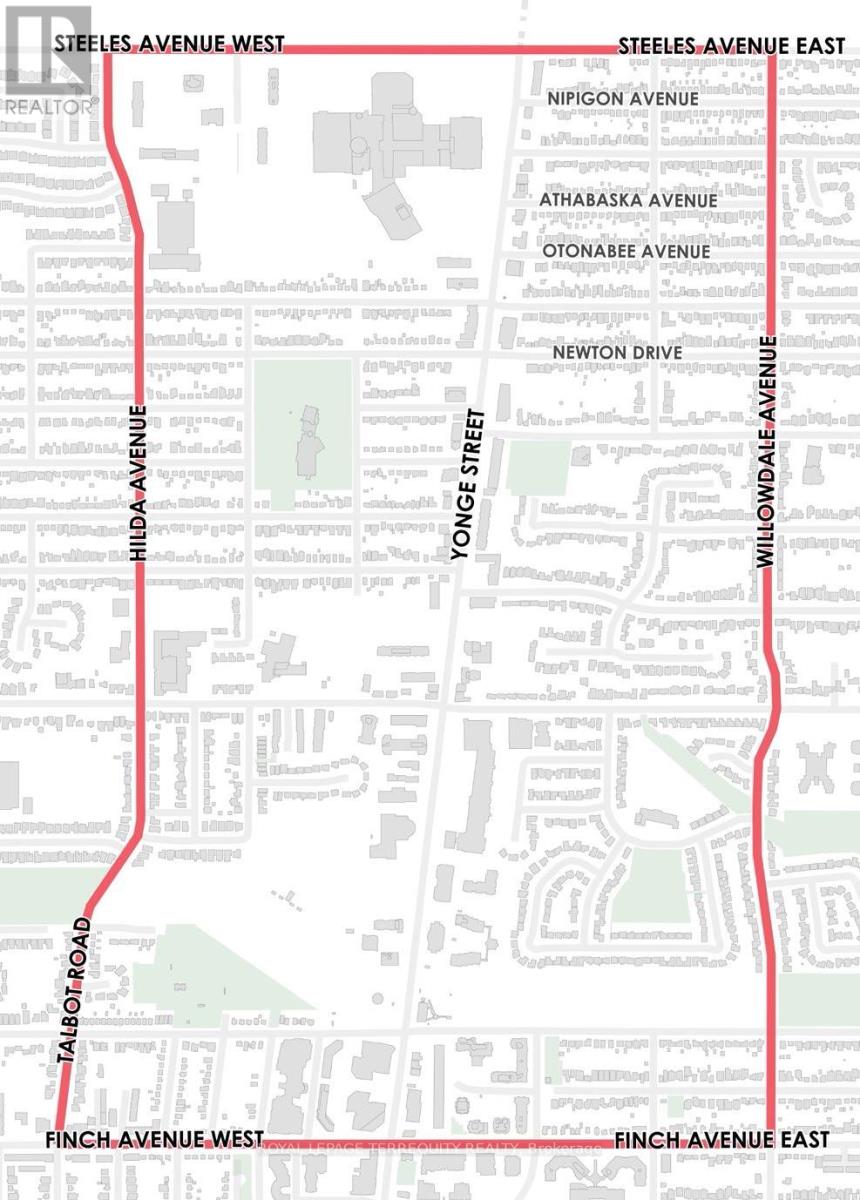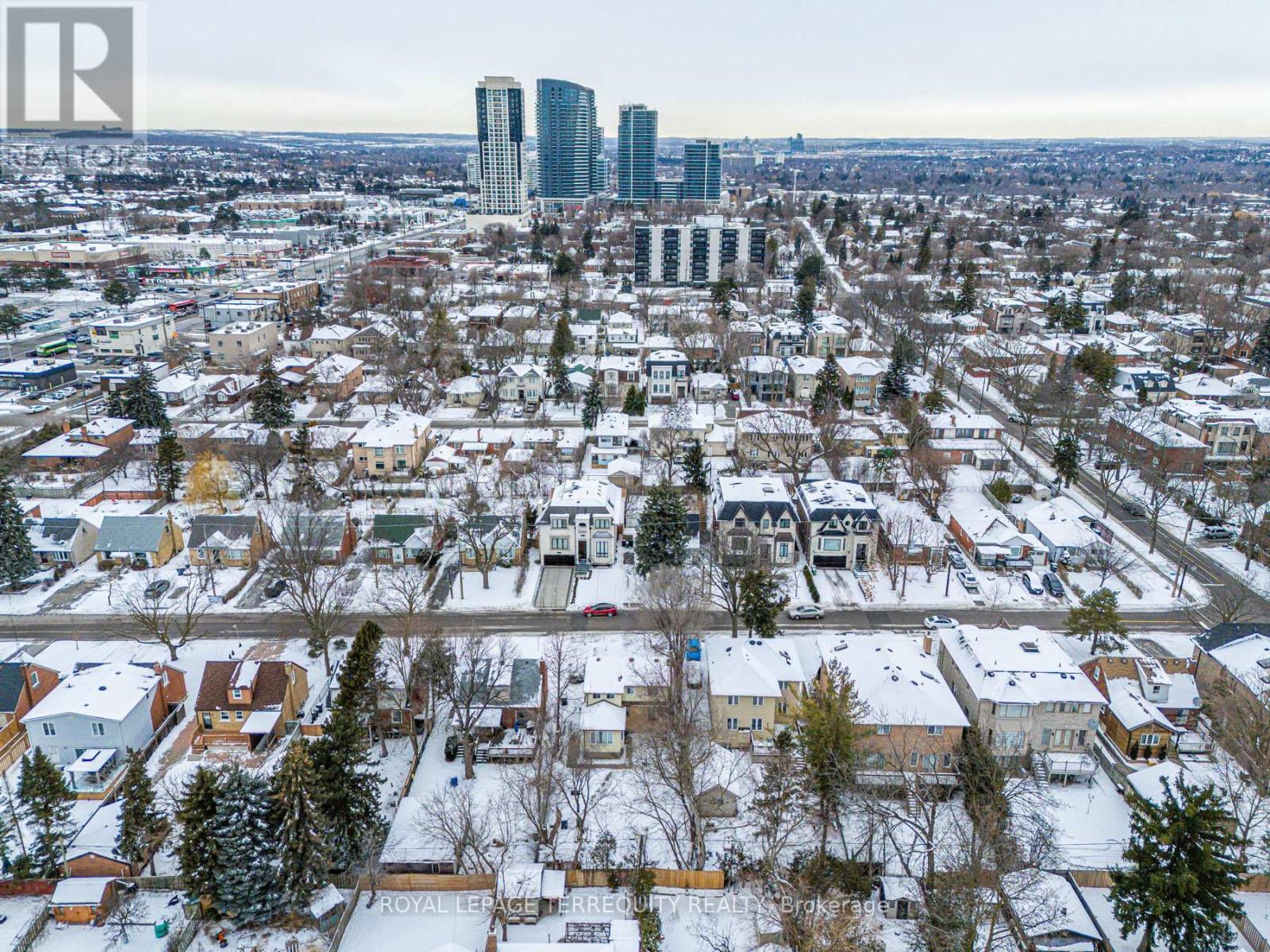33 Athabaska Avenue Toronto, Ontario M2M 2T6
6 Bedroom
3 Bathroom
Central Air Conditioning
Forced Air
$1,988,000
Zoned for future Mid & Low Rise Buildings located in the Yonge St North Secondary Plan. Great property to purchase with lots of future upside and redevelopment potential! Steps to the extension of the Yonge Subway line. **EXTRAS** Tenanted for $5,300/Mo (id:24801)
Property Details
| MLS® Number | C11952452 |
| Property Type | Single Family |
| Community Name | Newtonbrook East |
| Parking Space Total | 4 |
Building
| Bathroom Total | 3 |
| Bedrooms Above Ground | 3 |
| Bedrooms Below Ground | 3 |
| Bedrooms Total | 6 |
| Appliances | Refrigerator, Stove |
| Basement Features | Separate Entrance |
| Basement Type | N/a |
| Construction Style Attachment | Detached |
| Cooling Type | Central Air Conditioning |
| Exterior Finish | Brick |
| Heating Fuel | Natural Gas |
| Heating Type | Forced Air |
| Stories Total | 2 |
| Type | House |
| Utility Water | Municipal Water |
Land
| Acreage | No |
| Sewer | Sanitary Sewer |
| Size Depth | 122 Ft ,6 In |
| Size Frontage | 46 Ft |
| Size Irregular | 46 X 122.5 Ft |
| Size Total Text | 46 X 122.5 Ft |
Rooms
| Level | Type | Length | Width | Dimensions |
|---|---|---|---|---|
| Second Level | Bedroom 2 | 5.2 m | 3.55 m | 5.2 m x 3.55 m |
| Second Level | Primary Bedroom | 4 m | 4.75 m | 4 m x 4.75 m |
| Lower Level | Bedroom | 5 m | 4 m | 5 m x 4 m |
| Lower Level | Kitchen | 2.3 m | 2.5 m | 2.3 m x 2.5 m |
| Lower Level | Bedroom | 3.1 m | 4.2 m | 3.1 m x 4.2 m |
| Lower Level | Bedroom | 3.4 m | 3.1 m | 3.4 m x 3.1 m |
| Main Level | Living Room | 4.3 m | 4 m | 4.3 m x 4 m |
| Main Level | Dining Room | 3.4 m | 3.1 m | 3.4 m x 3.1 m |
| Main Level | Kitchen | 3.4 m | 3.1 m | 3.4 m x 3.1 m |
| Main Level | Bedroom 3 | 5.2 m | 3.55 m | 5.2 m x 3.55 m |
| Main Level | Office | 4 m | 4.75 m | 4 m x 4.75 m |
Contact Us
Contact us for more information
Dean Pantalone
Salesperson
Royal LePage Terrequity Realty
160 The Westway
Toronto, Ontario M9P 2C1
160 The Westway
Toronto, Ontario M9P 2C1
(416) 245-9933
(416) 245-7830


