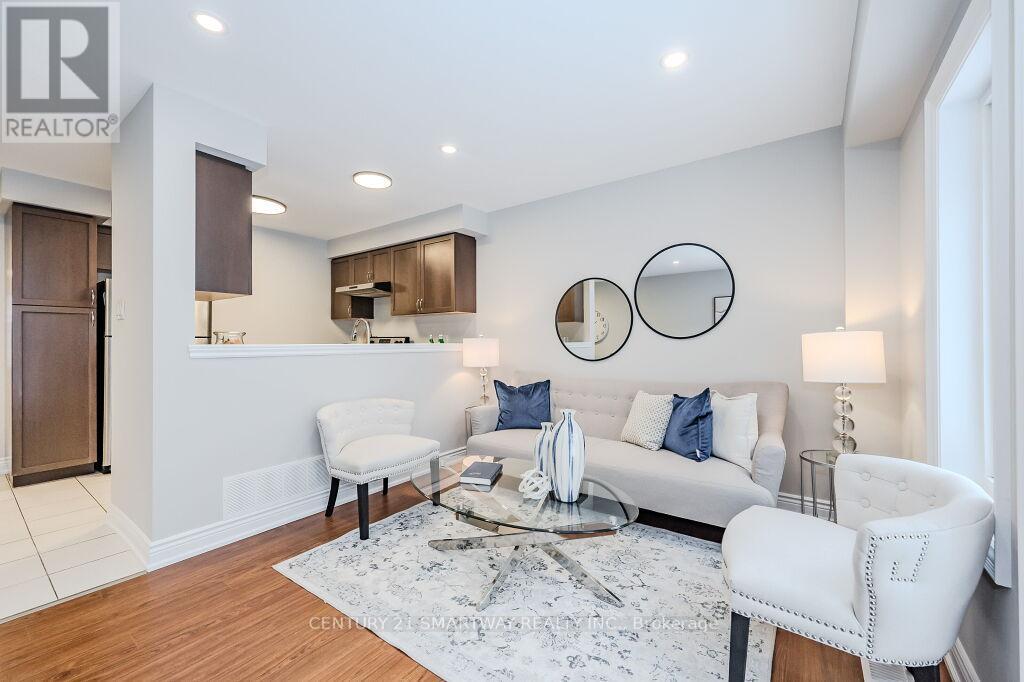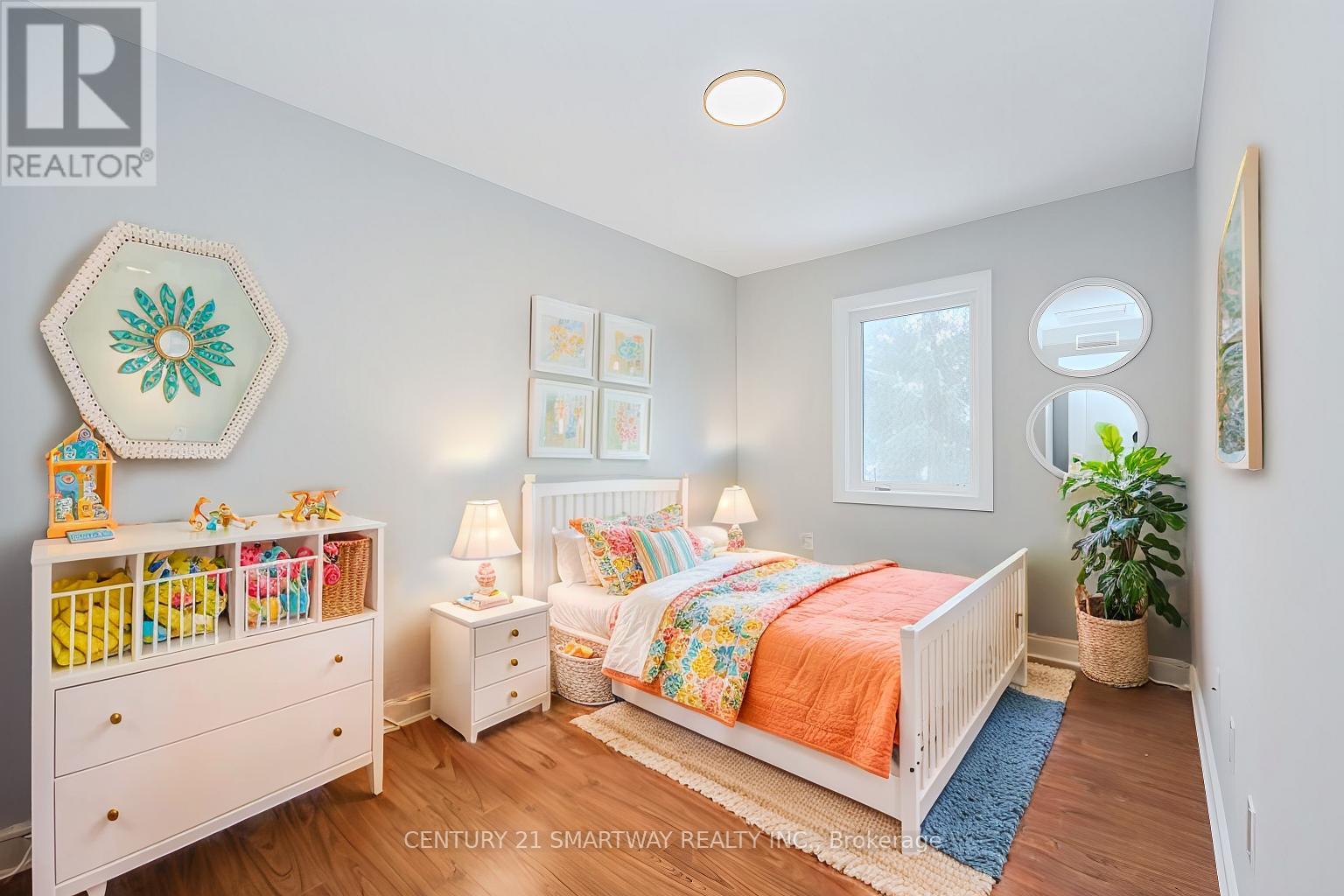33 Arlington Crescent Guelph, Ontario N1L 1C3
$729,888Maintenance, Common Area Maintenance, Parking
$434 Monthly
Maintenance, Common Area Maintenance, Parking
$434 MonthlyBeautifully Upgraded Townhome in One of Guelphs Most Sought-After Neighbourhoods! This stunning 3-bedroom, 4-bathroom townhome has been meticulously maintained and thoughtfully upgraded. Step into the open-concept main floor, featuring pot lights, a modern kitchen with stainless steel appliances, and elegant granite countertopsperfect for entertaining!An upgraded oak staircase with wrought iron spindles leads to the second floor, where youll find a spacious primary suite with a beautifully upgraded ensuite. Two additional well-sized bedrooms, an upgraded full bathroom, and the convenience of second-floor laundry complete this level.The fully finished basement offers even more versatility, with a large recreation room that can serve as a fourth bedroom, complete with its own full bathroom.This turn-key home is just minutes from top-rated schools, GoodLife Fitness, grocery stores, restaurants, and scenic walking trails offering the perfect blend of comfort, style, and convenience! Don't miss this incredible opportunity! **** EXTRAS **** S/S Fridge,S/S Stove,S/S Dishwasher & Brand New Front Load Washer & Dryer (id:24801)
Property Details
| MLS® Number | X11950843 |
| Property Type | Single Family |
| Community Name | Pine Ridge |
| Amenities Near By | Hospital, Place Of Worship, Public Transit, Schools |
| Community Features | Pet Restrictions, School Bus |
| Features | In Suite Laundry, Sump Pump |
| Parking Space Total | 2 |
Building
| Bathroom Total | 4 |
| Bedrooms Above Ground | 3 |
| Bedrooms Total | 3 |
| Amenities | Visitor Parking |
| Basement Development | Finished |
| Basement Type | N/a (finished) |
| Cooling Type | Central Air Conditioning |
| Exterior Finish | Brick, Stone |
| Flooring Type | Laminate |
| Half Bath Total | 1 |
| Heating Fuel | Natural Gas |
| Heating Type | Forced Air |
| Stories Total | 2 |
| Size Interior | 1,200 - 1,399 Ft2 |
| Type | Row / Townhouse |
Parking
| Attached Garage | |
| Garage |
Land
| Acreage | No |
| Land Amenities | Hospital, Place Of Worship, Public Transit, Schools |
Rooms
| Level | Type | Length | Width | Dimensions |
|---|---|---|---|---|
| Second Level | Primary Bedroom | 3.11 m | 4.11 m | 3.11 m x 4.11 m |
| Second Level | Bedroom 2 | 2.56 m | 3.66 m | 2.56 m x 3.66 m |
| Second Level | Bedroom 3 | 2.62 m | 3.08 m | 2.62 m x 3.08 m |
| Basement | Recreational, Games Room | 5.18 m | 3.38 m | 5.18 m x 3.38 m |
| Main Level | Dining Room | 2.68 m | 2.96 m | 2.68 m x 2.96 m |
| Main Level | Kitchen | 2.62 m | 2.99 m | 2.62 m x 2.99 m |
| Main Level | Living Room | 5.27 m | 3.05 m | 5.27 m x 3.05 m |
https://www.realtor.ca/real-estate/27866412/33-arlington-crescent-guelph-pine-ridge-pine-ridge
Contact Us
Contact us for more information
Akash Bajwa
Salesperson
(416) 728-6901
1315 Derry Road East, Unit 4
Mississauga, Ontario L5T 1B6
(905) 565-6363
(905) 565-0663








































