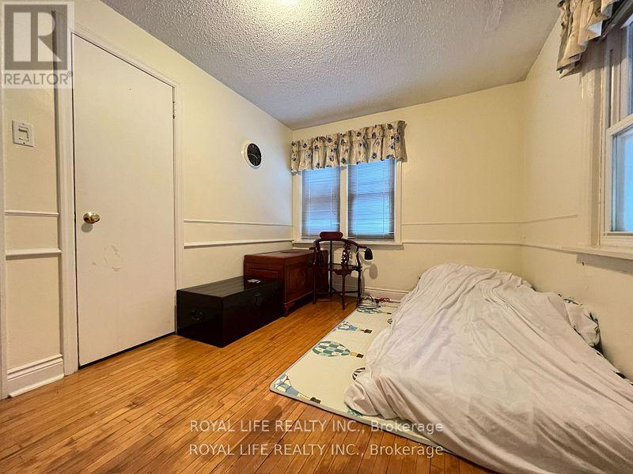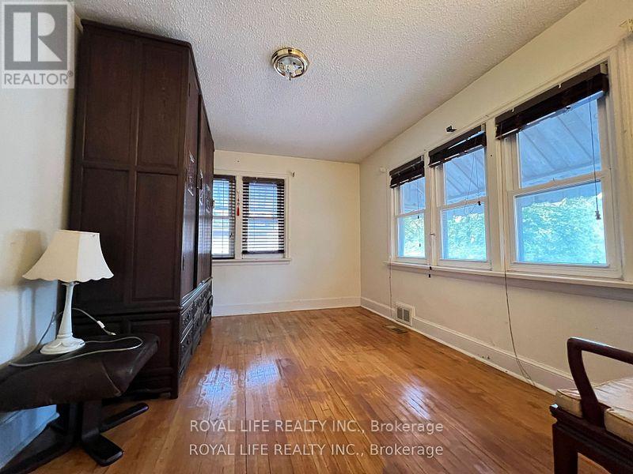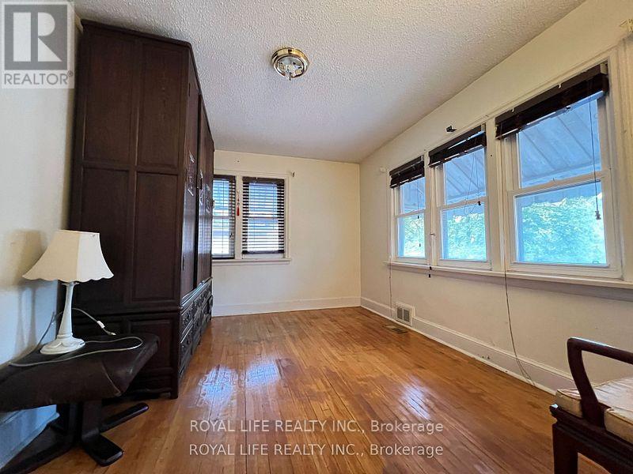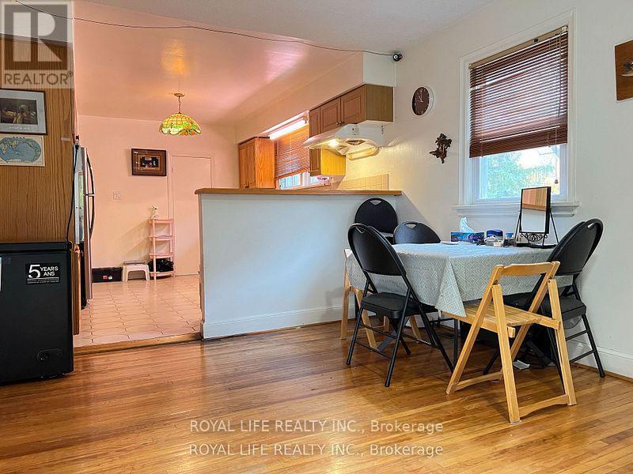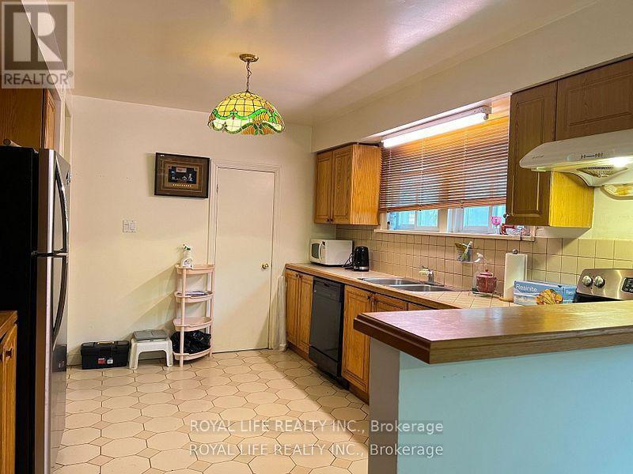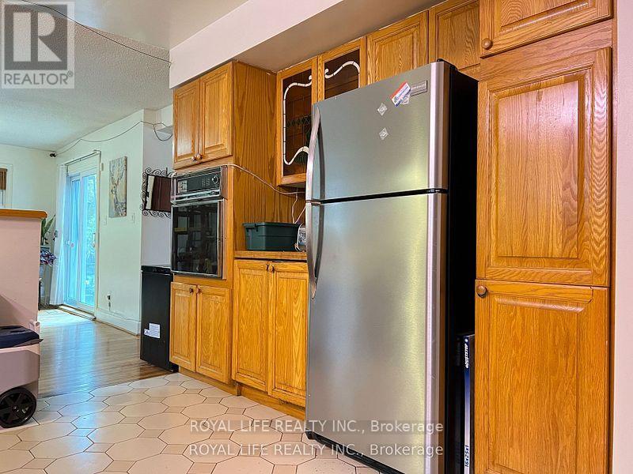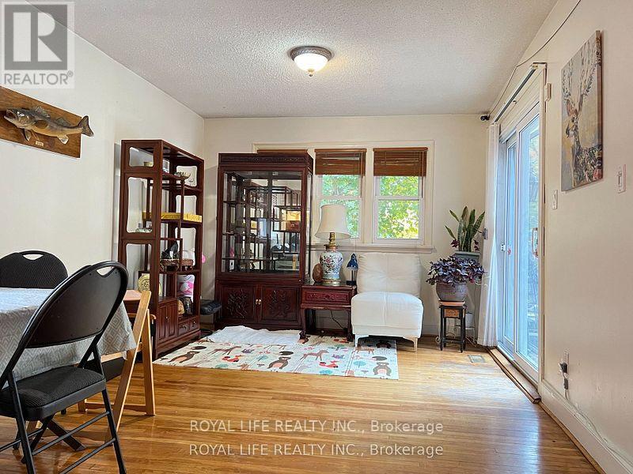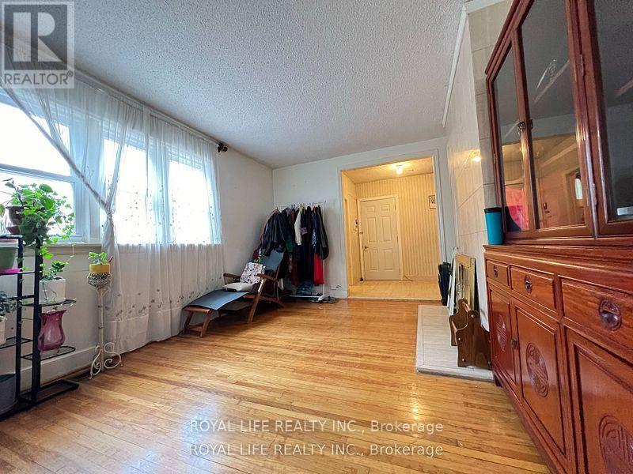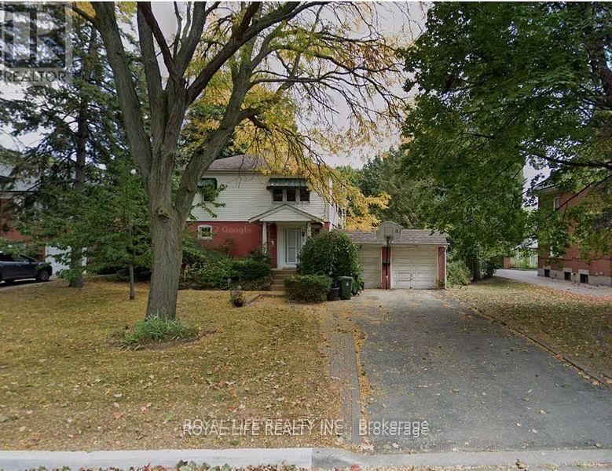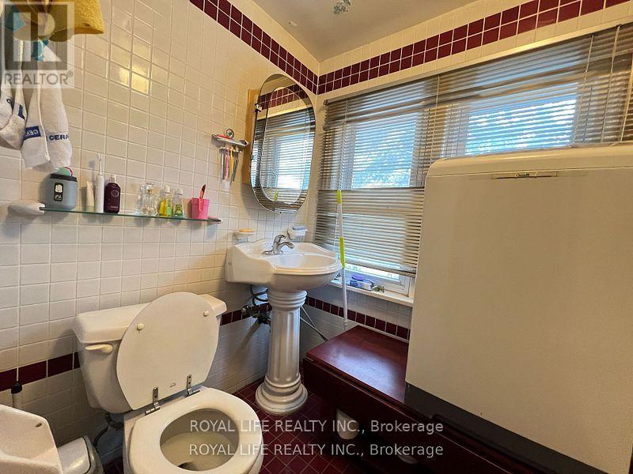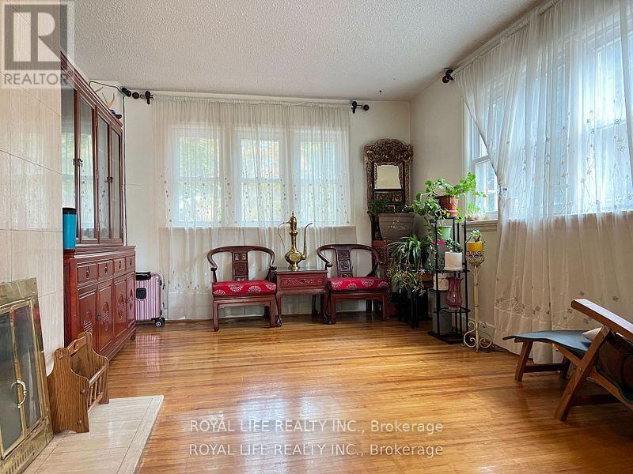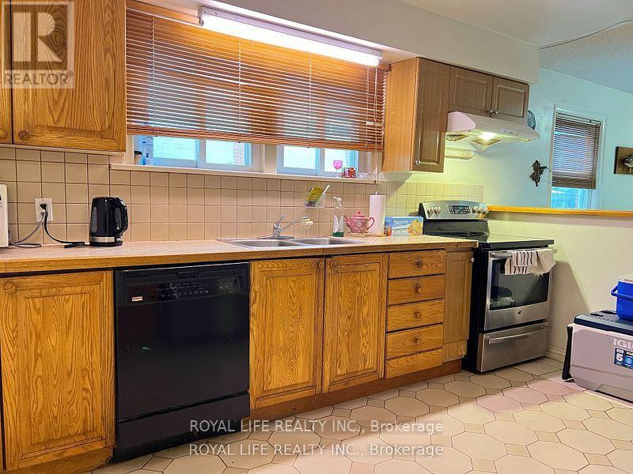33 Agincourt Drive Toronto, Ontario M1S 1M5
3 Bedroom
3 Bathroom
1,500 - 2,000 ft2
Fireplace
Central Air Conditioning
Forced Air
$1,499,000
A Detached Home With A Separate Side Entrance, Nestled in a coveted neighborhood with a premium deep lot (75 Feet X198 Feet) with mature trees where you can immerse yourself in the outdoors. High-Ranking Agincourt C.I. School District. Close To TTC And Go Station And Hwy 401. Steps To Shopping Malls and Restaurants (id:24801)
Property Details
| MLS® Number | E12372490 |
| Property Type | Single Family |
| Neigbourhood | Scarborough |
| Community Name | Agincourt South-Malvern West |
| Equipment Type | Water Heater |
| Features | In-law Suite |
| Parking Space Total | 6 |
| Rental Equipment Type | Water Heater |
Building
| Bathroom Total | 3 |
| Bedrooms Above Ground | 3 |
| Bedrooms Total | 3 |
| Appliances | Dishwasher, Stove, Washer, Refrigerator |
| Basement Development | Finished |
| Basement Features | Separate Entrance |
| Basement Type | N/a (finished), N/a |
| Construction Style Attachment | Detached |
| Cooling Type | Central Air Conditioning |
| Exterior Finish | Brick |
| Fireplace Present | Yes |
| Flooring Type | Hardwood, Marble, Ceramic |
| Foundation Type | Concrete |
| Half Bath Total | 1 |
| Heating Fuel | Natural Gas |
| Heating Type | Forced Air |
| Stories Total | 2 |
| Size Interior | 1,500 - 2,000 Ft2 |
| Type | House |
| Utility Water | Municipal Water |
Parking
| Attached Garage | |
| Garage |
Land
| Acreage | No |
| Sewer | Sanitary Sewer |
| Size Depth | 198 Ft |
| Size Frontage | 75 Ft |
| Size Irregular | 75 X 198 Ft |
| Size Total Text | 75 X 198 Ft |
Rooms
| Level | Type | Length | Width | Dimensions |
|---|---|---|---|---|
| Second Level | Primary Bedroom | 3.74 m | 3.68 m | 3.74 m x 3.68 m |
| Second Level | Bedroom 2 | 3.71 m | 2.79 m | 3.71 m x 2.79 m |
| Second Level | Bedroom 3 | 3.53 m | 2.62 m | 3.53 m x 2.62 m |
| Basement | Recreational, Games Room | 7.07 m | 3.86 m | 7.07 m x 3.86 m |
| Ground Level | Living Room | 5.03 m | 3.51 m | 5.03 m x 3.51 m |
| Ground Level | Dining Room | 5.28 m | 3.3 m | 5.28 m x 3.3 m |
| Ground Level | Foyer | 3.2 m | 2.14 m | 3.2 m x 2.14 m |
| Ground Level | Kitchen | 5 m | 3.4 m | 5 m x 3.4 m |
Contact Us
Contact us for more information
Shawn Zhang
Broker of Record
www.royalliferealty.com/
Royal Life Realty Inc.
43 Moss Creek Blvd.
Markham, Ontario L6C 2V6
43 Moss Creek Blvd.
Markham, Ontario L6C 2V6
(416) 666-9433


