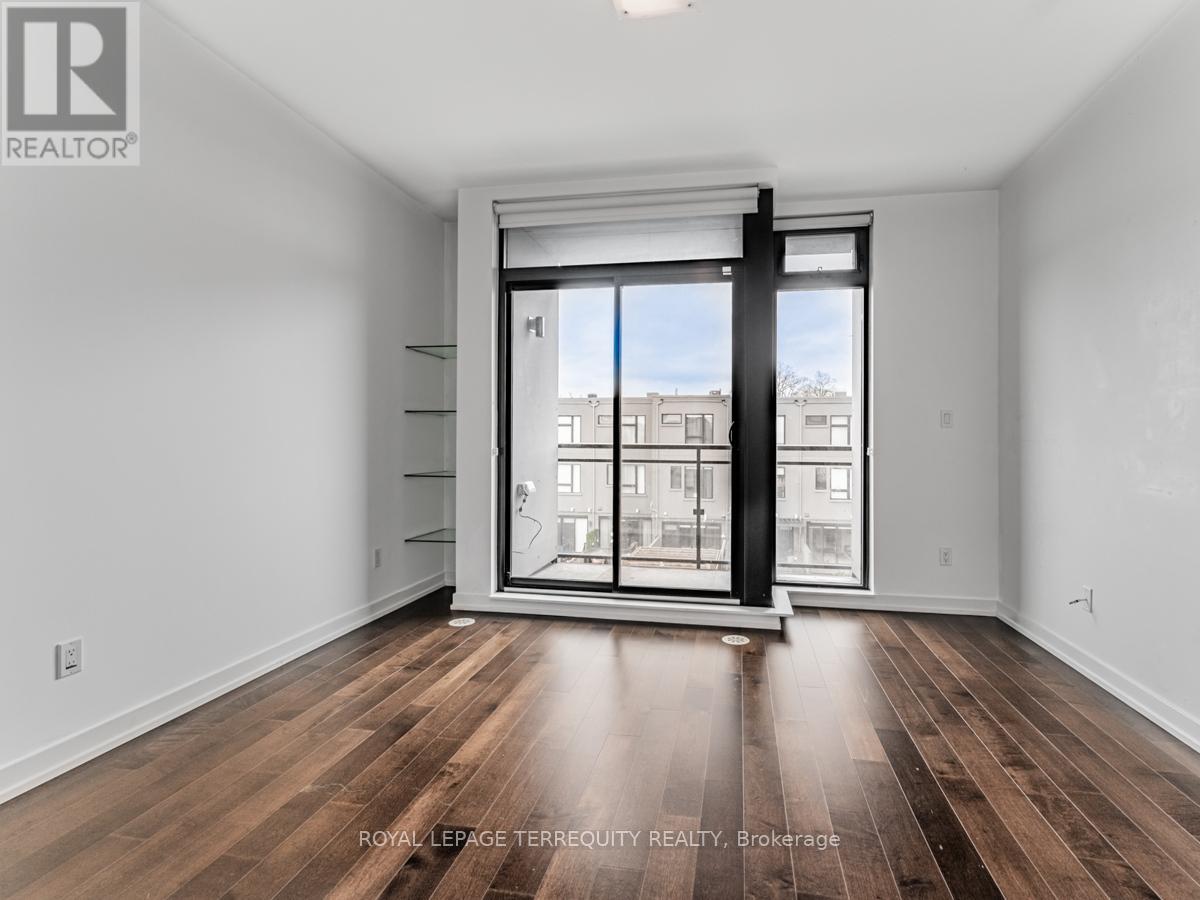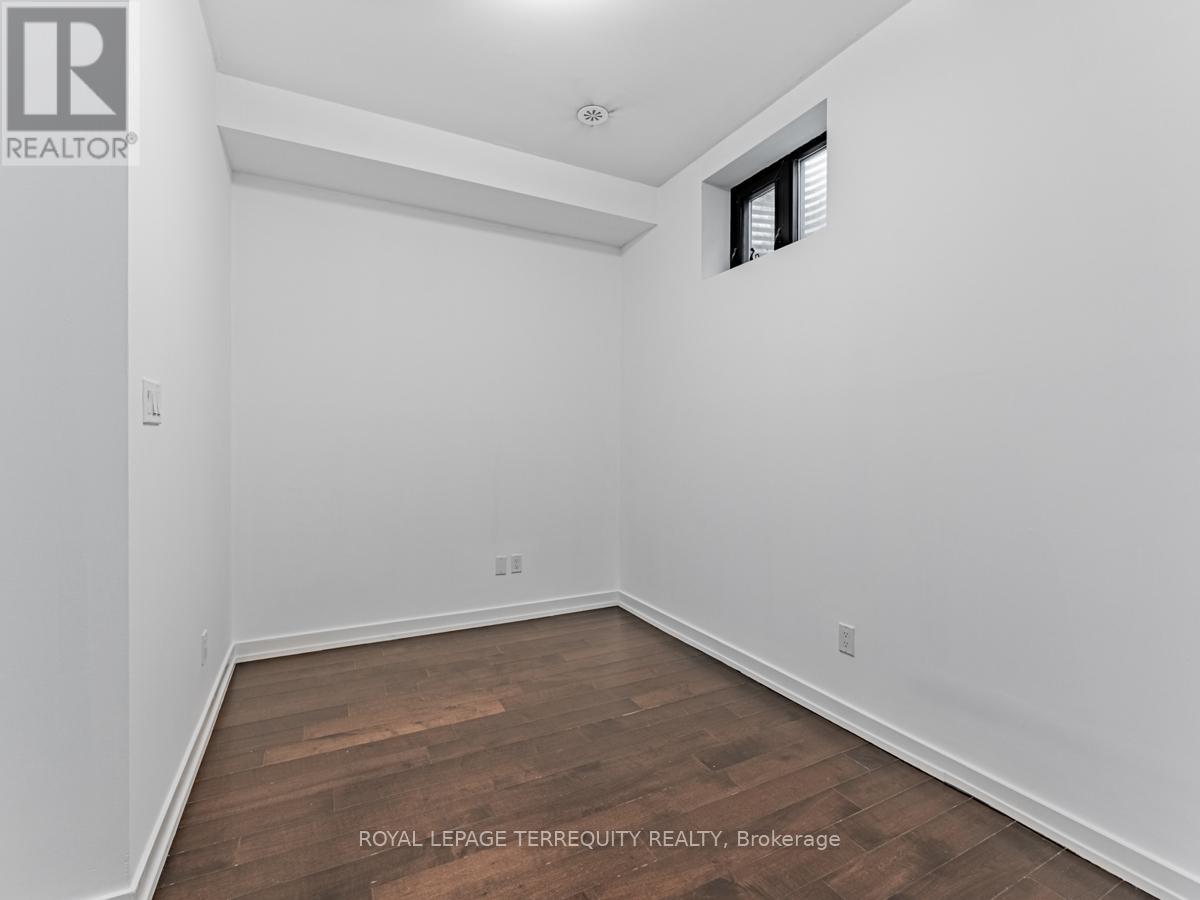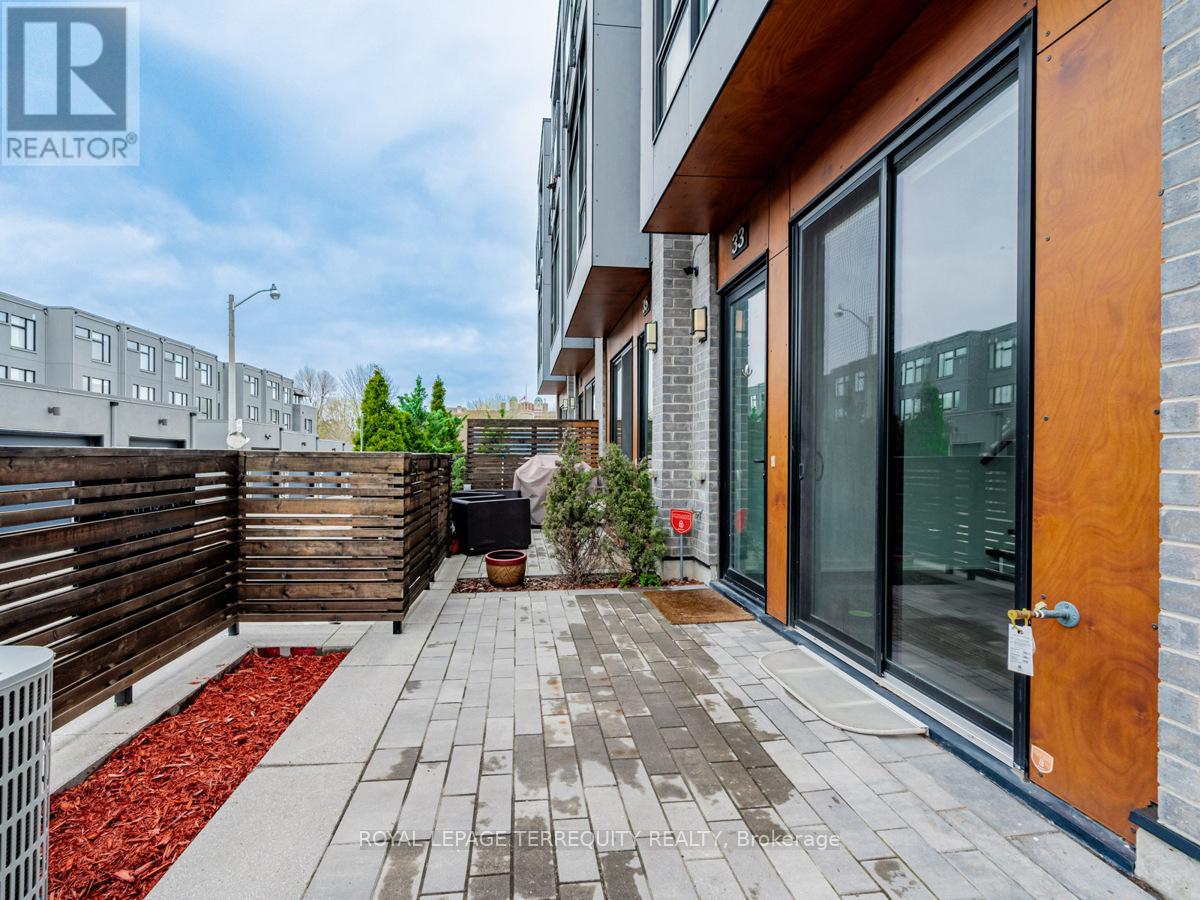33 Achtman Lane Toronto, Ontario M6G 4C5
$5,500 Monthly
This contemporary corner townhouse in vibrant Little Italy offers four levels of bright, open concept living. With 10- and 12-foot ceilings, a floating staircase, and high-end finishes throughout, this home is truly one-of-a-kind. The Scavolini chefs kitchen is a standout, complete with premium appliances and a sleek design, while the bathrooms feature luxurious Caesarstone counters. Enjoy outdoor living with a private terrace on the main floor, perfect for relaxing or entertaining. The convenience of a private underground garage adds to the homes appeal. The stunning primary suite spans the entire third floor, offering a spacious walk-in closet and a spa-like 5-piece ensuite for ultimate relaxation. Located in a family-friendly neighborhood, this townhouse is just steps away from some of the city's best restaurants, bars, schools, and groceries. With Little Italy, Ossington, and Trinity Bellwoods nearby, and subway and streetcar access right at your door, everything you need is within reach. (id:24801)
Property Details
| MLS® Number | C11946959 |
| Property Type | Single Family |
| Community Name | Palmerston-Little Italy |
| Features | Carpet Free |
| Parking Space Total | 1 |
Building
| Bathroom Total | 3 |
| Bedrooms Above Ground | 3 |
| Bedrooms Below Ground | 1 |
| Bedrooms Total | 4 |
| Appliances | Dishwasher, Dryer, Microwave, Refrigerator, Stove, Washer |
| Basement Development | Finished |
| Basement Type | N/a (finished) |
| Construction Style Attachment | Attached |
| Cooling Type | Central Air Conditioning |
| Exterior Finish | Brick |
| Flooring Type | Hardwood |
| Foundation Type | Unknown |
| Half Bath Total | 1 |
| Heating Fuel | Natural Gas |
| Heating Type | Forced Air |
| Stories Total | 3 |
| Type | Row / Townhouse |
| Utility Water | Municipal Water |
Parking
| Garage |
Land
| Acreage | No |
| Sewer | Sanitary Sewer |
Rooms
| Level | Type | Length | Width | Dimensions |
|---|---|---|---|---|
| Second Level | Bedroom 2 | 3.86 m | 2.75 m | 3.86 m x 2.75 m |
| Second Level | Bedroom 3 | 3.86 m | 2.79 m | 3.86 m x 2.79 m |
| Third Level | Primary Bedroom | 3.86 m | 3.17 m | 3.86 m x 3.17 m |
| Basement | Recreational, Games Room | 3.86 m | 2.06 m | 3.86 m x 2.06 m |
| Main Level | Living Room | 3.86 m | 3.16 m | 3.86 m x 3.16 m |
| Main Level | Dining Room | 3.86 m | 3.25 m | 3.86 m x 3.25 m |
| Main Level | Kitchen | 3.86 m | 2.7 m | 3.86 m x 2.7 m |
Contact Us
Contact us for more information
Droughan Costello
Salesperson
(416) 895-5674
293 Eglinton Ave East
Toronto, Ontario M4P 1L3
(416) 485-2299
(416) 485-2722
Nick D'amico
Salesperson
293 Eglinton Ave East
Toronto, Ontario M4P 1L3
(416) 485-2299
(416) 485-2722



































