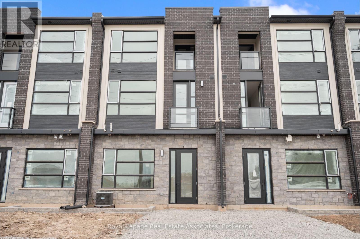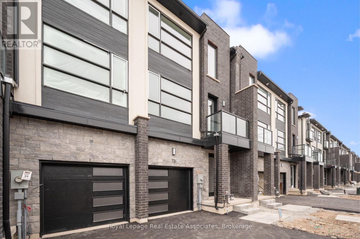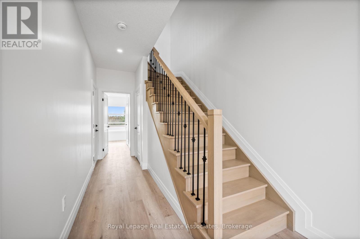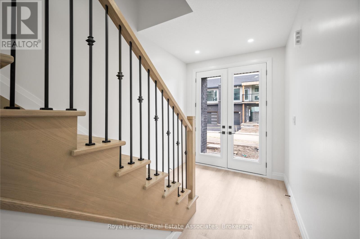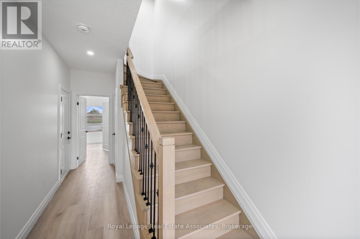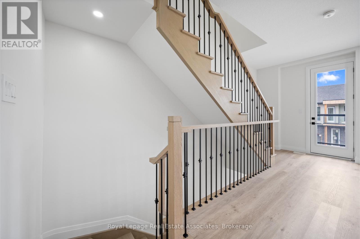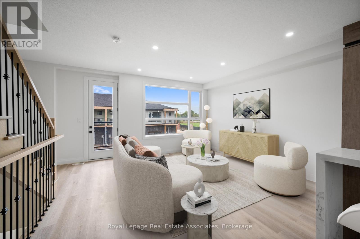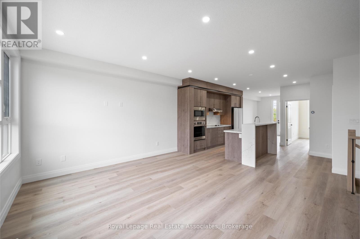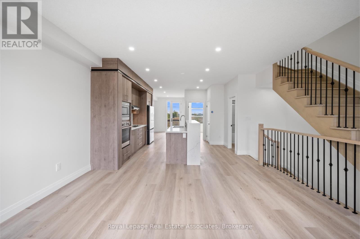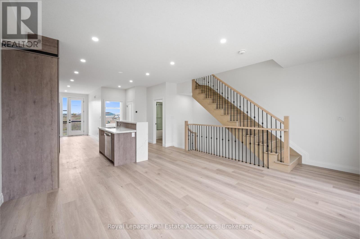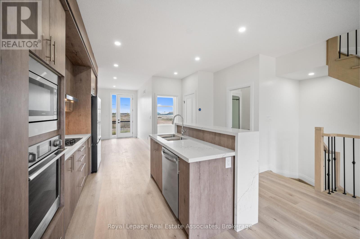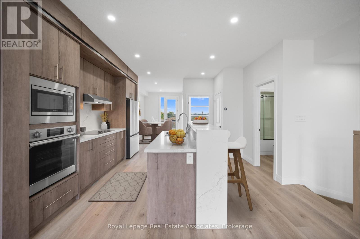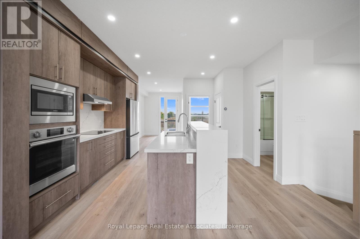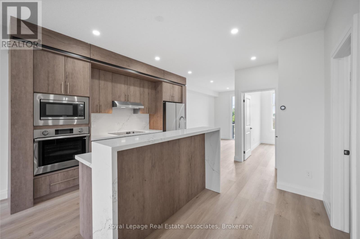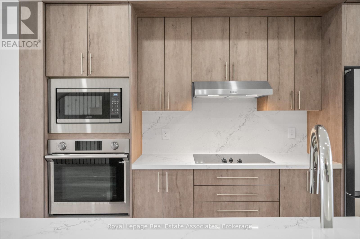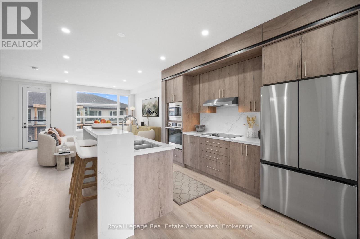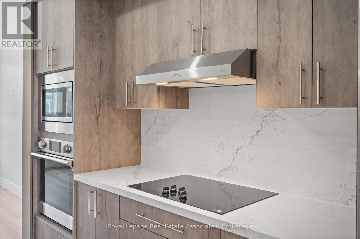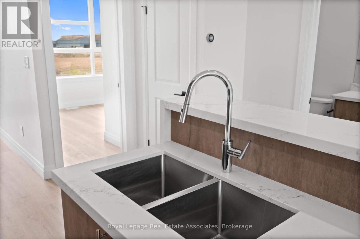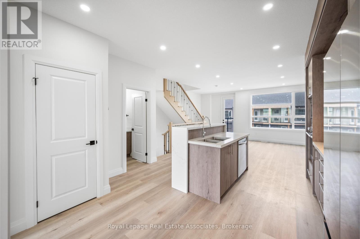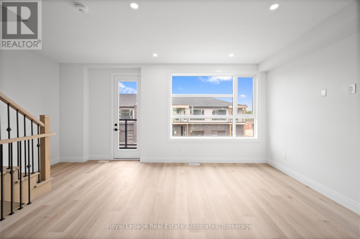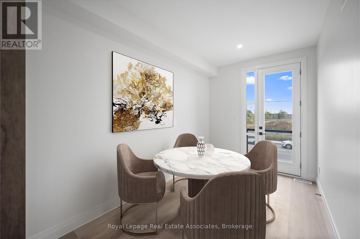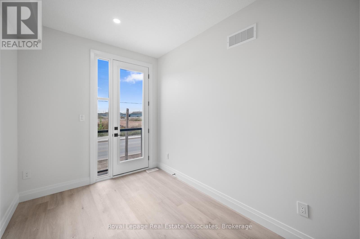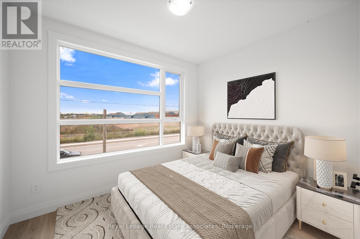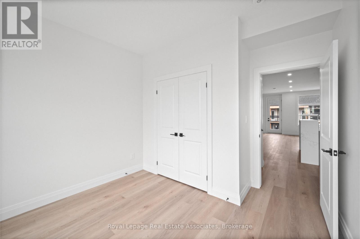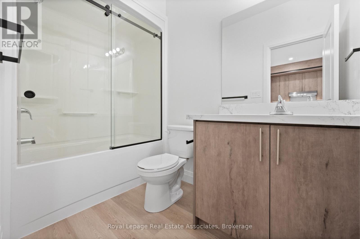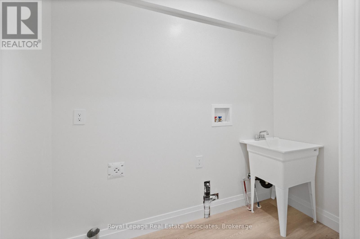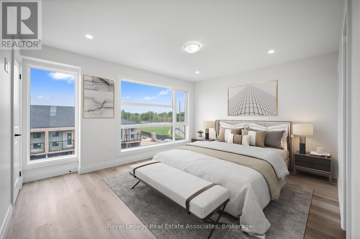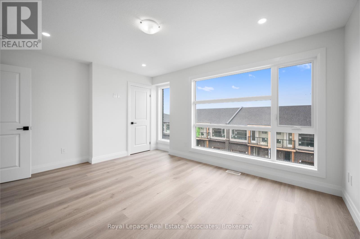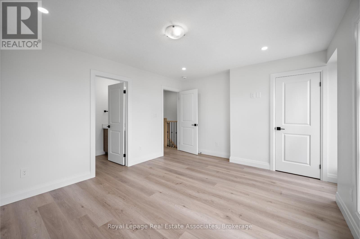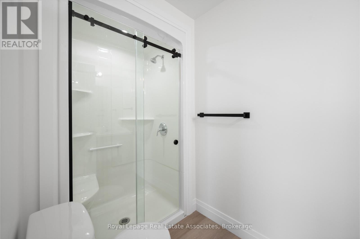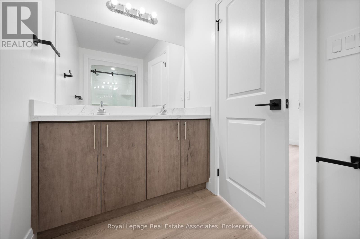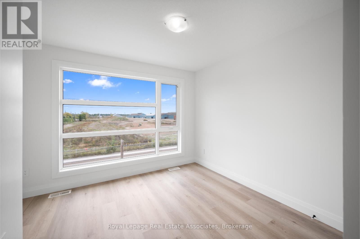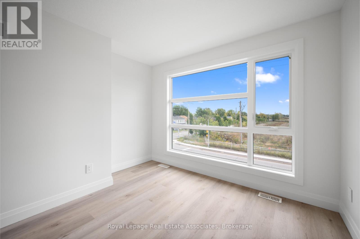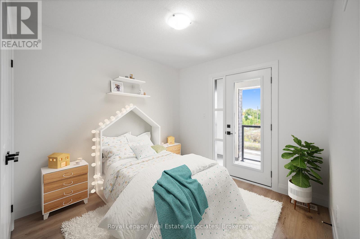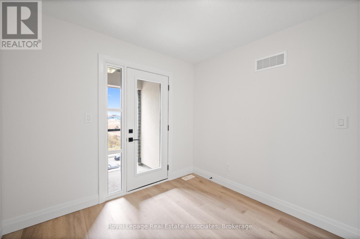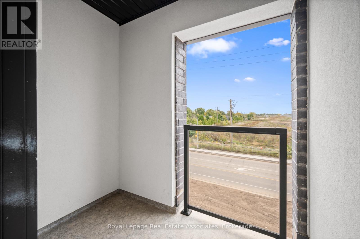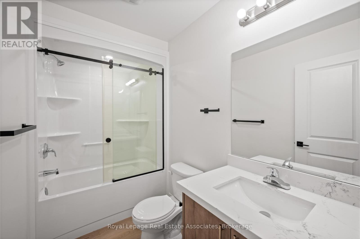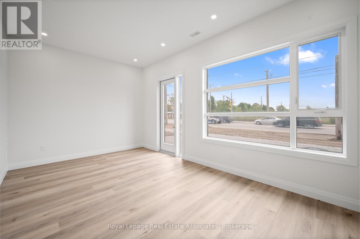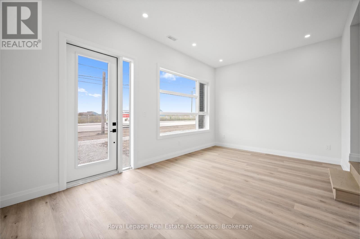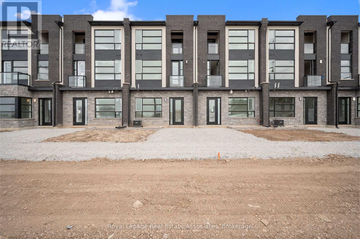33 - 73 Warren Trail Welland, Ontario L3B 0N8
$2,550 Monthly
Welcome To #33-73 Warren Trail, Welland A Rare And Remarkable Opportunity To Lease A Modern, Live-Work 3-Level Townhouse. This 4 Bedroom, 3-Bathroom Property Is Designed For Both Convenience AndStyle. The Second Level Is Bright And Spacious,Boasting An Open-Concept Layout With A Large Living RoomThat Leads To A Balcony. The Designer Kitchen Is Equipped With A Large Center Island, Perfect For Meal Prep And Entertaining, While The Adjoining Dining Room Also Provides A Walkout To AnotherBalcony. Additionally, Theres A Convenient Bedroom On This Level, Ideal For Guests Or As A Home Office. OnTheThird Level, You'll Find A Serene Primary SuiteWith A Walk-In Closet And A Luxurious 4-Piece Ensuite.Two More Well-Appointed Bedrooms, Along With A Laundry Room, Complete ThisFloor. Premium Upgrades Include Vinyl Flooring, Pot Lights, Large Windows, And Soaring 9-Foot Ceilings Throughout. Don'tMiss This Unique Chance To Lease A Residential Property In The Heart Of Welland. Tenant to pay 100% utilities (id:24801)
Property Details
| MLS® Number | X12366440 |
| Property Type | Single Family |
| Community Name | 773 - Lincoln/Crowland |
| Amenities Near By | Hospital, Golf Nearby, Park, Place Of Worship |
| Features | Carpet Free |
| Parking Space Total | 2 |
Building
| Bathroom Total | 3 |
| Bedrooms Above Ground | 4 |
| Bedrooms Total | 4 |
| Age | New Building |
| Appliances | Oven - Built-in |
| Construction Style Attachment | Attached |
| Cooling Type | Central Air Conditioning |
| Exterior Finish | Brick |
| Flooring Type | Vinyl |
| Foundation Type | Poured Concrete |
| Heating Fuel | Natural Gas |
| Heating Type | Forced Air |
| Stories Total | 3 |
| Size Interior | 1,500 - 2,000 Ft2 |
| Type | Row / Townhouse |
| Utility Water | Municipal Water |
Parking
| Attached Garage | |
| Garage |
Land
| Acreage | No |
| Land Amenities | Hospital, Golf Nearby, Park, Place Of Worship |
| Sewer | Sanitary Sewer |
| Size Depth | 26.7 M |
| Size Frontage | 11.6 M |
| Size Irregular | 11.6 X 26.7 M |
| Size Total Text | 11.6 X 26.7 M|under 1/2 Acre |
Rooms
| Level | Type | Length | Width | Dimensions |
|---|---|---|---|---|
| Second Level | Living Room | 4.7 m | 4.04 m | 4.7 m x 4.04 m |
| Second Level | Kitchen | 4.19 m | 4.55 m | 4.19 m x 4.55 m |
| Second Level | Dining Room | 2.41 m | 3.66 m | 2.41 m x 3.66 m |
| Second Level | Bedroom 4 | 3.35 m | 3.53 m | 3.35 m x 3.53 m |
| Third Level | Primary Bedroom | 4.62 m | 3.66 m | 4.62 m x 3.66 m |
| Third Level | Laundry Room | 1.07 m | 2.54 m | 1.07 m x 2.54 m |
| Third Level | Bedroom 2 | 2.67 m | 3.53 m | 2.67 m x 3.53 m |
| Third Level | Bedroom 3 | 2.92 m | 3.76 m | 2.92 m x 3.76 m |
Contact Us
Contact us for more information
Jeff Ham
Salesperson
www.thefreshapproach.ca/
7145 West Credit Ave B1 #100
Mississauga, Ontario L5N 6J7
(905) 812-8123
(905) 812-8155
Jinder Atwal
Salesperson
(647) 571-9541
www.jinderatwal.royallepage.ca/
www.instagram.com/jinderatwal
www.twitter.com/jinderatwal
www.linkedin.com/in/jinderatwal/
7145 West Credit Ave B1 #100
Mississauga, Ontario L5N 6J7
(905) 812-8123
(905) 812-8155


