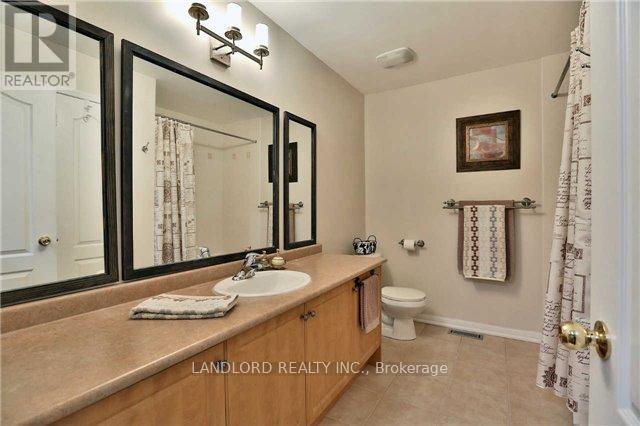33 - 620 Ferguson Drive Milton, Ontario L9T 0M6
$3,200 Monthly
Move Right In! Professionally Managed 3 Bedroom, 3 Bathroom Townhome, Plenty Of Space For A Home Office, Entertain In Style, Featuring Hardwood Flooring Throughout, Pot Lights, Crown Moulding, Breakfast Bar, Eat-In Kitchen W/Walk Out To Patio & Fenced Yard Backing Onto A Forest! Direct Access To Garage & Finished Bsmt. Located Within Walking Distance To Schools, Parks And Close To Great Shops! **EXTRAS** **Appliances: Fridge, Stove, Dishwasher, Washer and Dryer **Utilities: Heat, Water, Hydro and HWT Rental Extra **Parking: 2 Spots Included, 1 in Garage, 1 On Driveway (id:24801)
Property Details
| MLS® Number | W11946196 |
| Property Type | Single Family |
| Community Name | Beaty |
| Amenities Near By | Park |
| Community Features | Community Centre |
| Features | Carpet Free |
| Parking Space Total | 2 |
Building
| Bathroom Total | 3 |
| Bedrooms Above Ground | 3 |
| Bedrooms Total | 3 |
| Basement Development | Finished |
| Basement Type | N/a (finished) |
| Construction Style Attachment | Attached |
| Cooling Type | Central Air Conditioning |
| Exterior Finish | Brick, Stone |
| Flooring Type | Hardwood, Tile, Laminate |
| Foundation Type | Unknown |
| Heating Fuel | Natural Gas |
| Heating Type | Forced Air |
| Stories Total | 2 |
| Size Interior | 1,500 - 2,000 Ft2 |
| Type | Row / Townhouse |
| Utility Water | Municipal Water |
Parking
| Attached Garage | |
| Garage |
Land
| Acreage | No |
| Fence Type | Fenced Yard |
| Land Amenities | Park |
| Sewer | Sanitary Sewer |
| Size Depth | 88 Ft ,8 In |
| Size Frontage | 19 Ft ,6 In |
| Size Irregular | 19.5 X 88.7 Ft |
| Size Total Text | 19.5 X 88.7 Ft |
Rooms
| Level | Type | Length | Width | Dimensions |
|---|---|---|---|---|
| Second Level | Primary Bedroom | 5.63 m | 3.65 m | 5.63 m x 3.65 m |
| Second Level | Bedroom 2 | 3.55 m | 2.99 m | 3.55 m x 2.99 m |
| Second Level | Bedroom 3 | 3.17 m | 2.48 m | 3.17 m x 2.48 m |
| Basement | Recreational, Games Room | 5.96 m | 5.43 m | 5.96 m x 5.43 m |
| Main Level | Living Room | 5.48 m | 5.35 m | 5.48 m x 5.35 m |
| Main Level | Dining Room | 5.48 m | 5.35 m | 5.48 m x 5.35 m |
| Main Level | Kitchen | 3.75 m | 2.84 m | 3.75 m x 2.84 m |
Utilities
| Cable | Available |
| Sewer | Installed |
https://www.realtor.ca/real-estate/27855694/33-620-ferguson-drive-milton-beaty-beaty
Contact Us
Contact us for more information
Victoria Reid
Salesperson
515 Logan Ave
Toronto, Ontario M4K 3B3
(416) 961-8880
(416) 462-1461
HTTP://www.landlord.net























