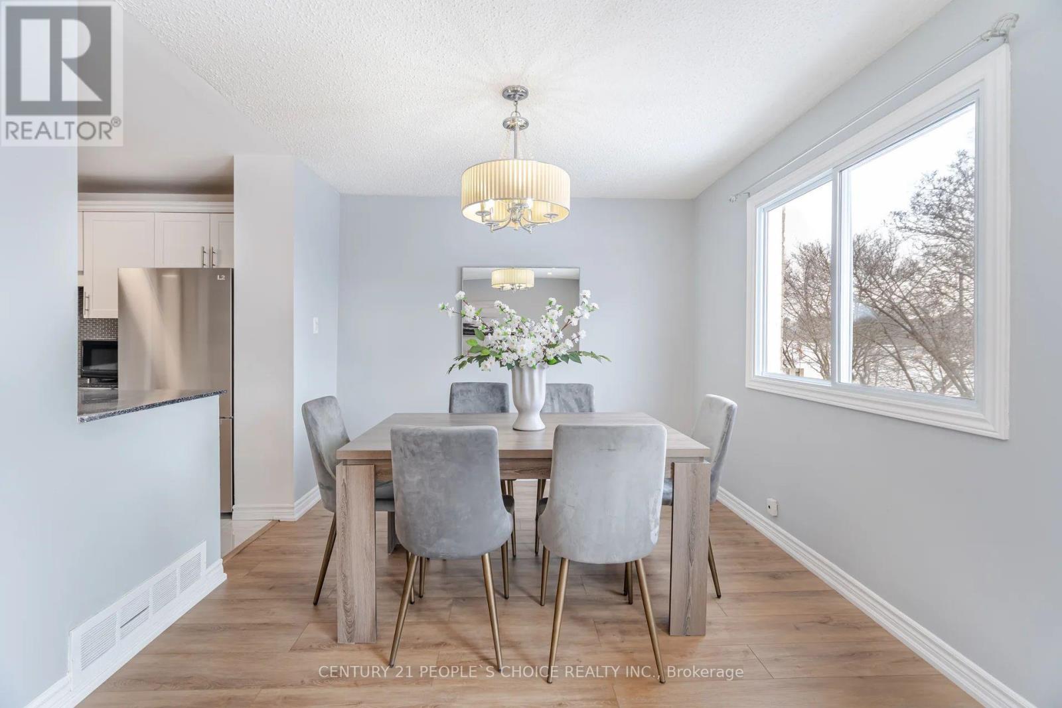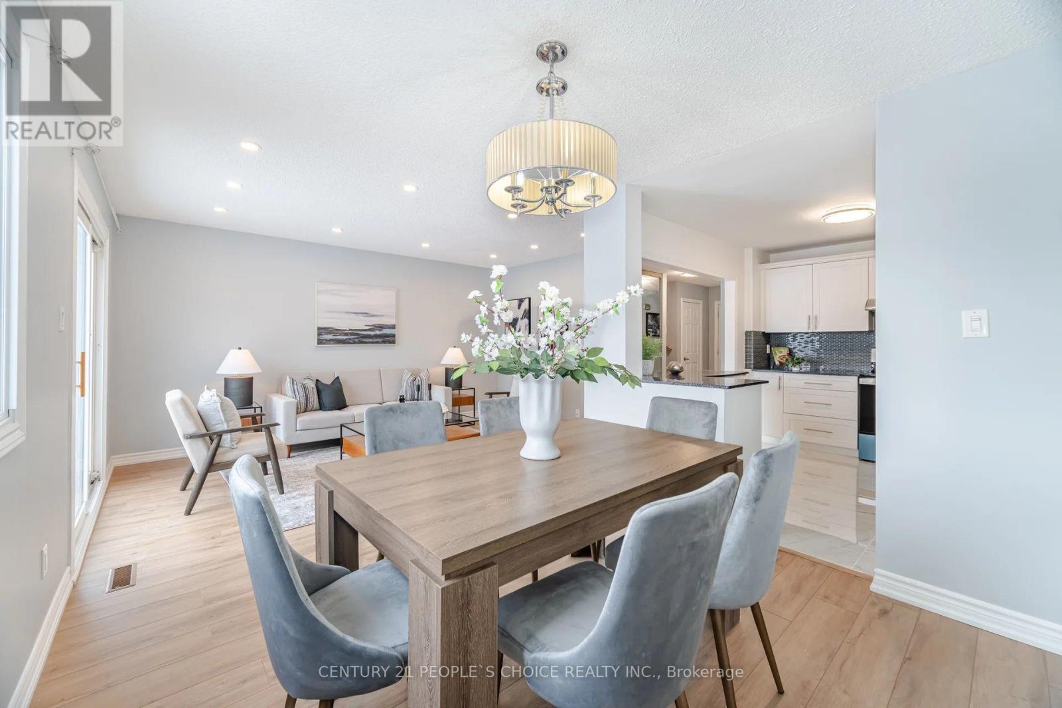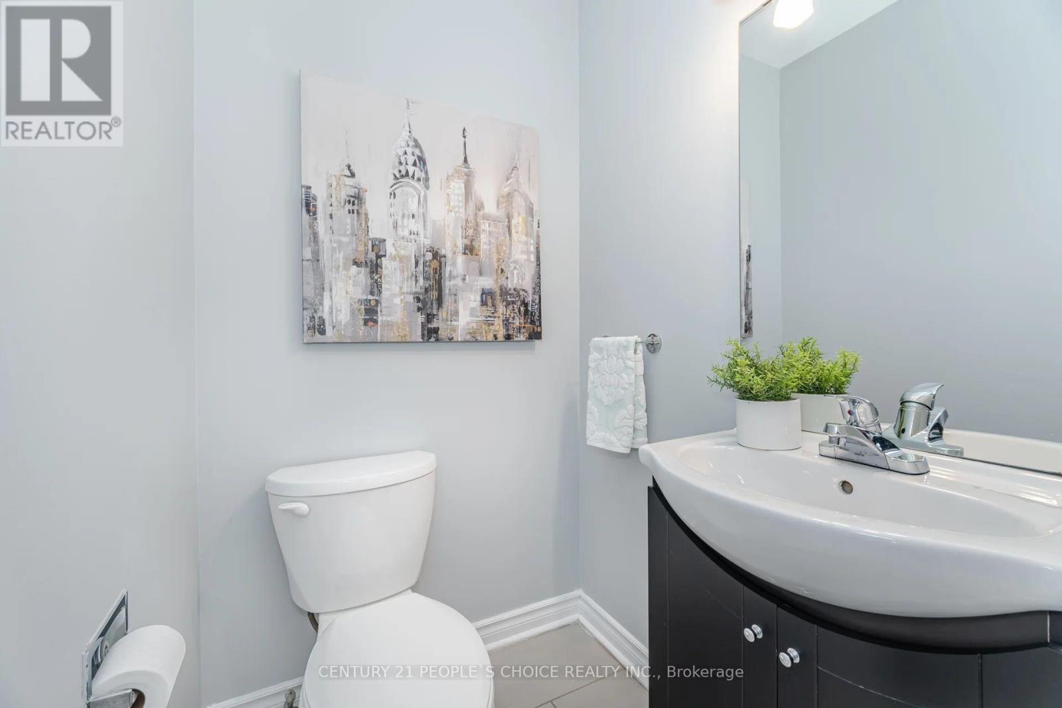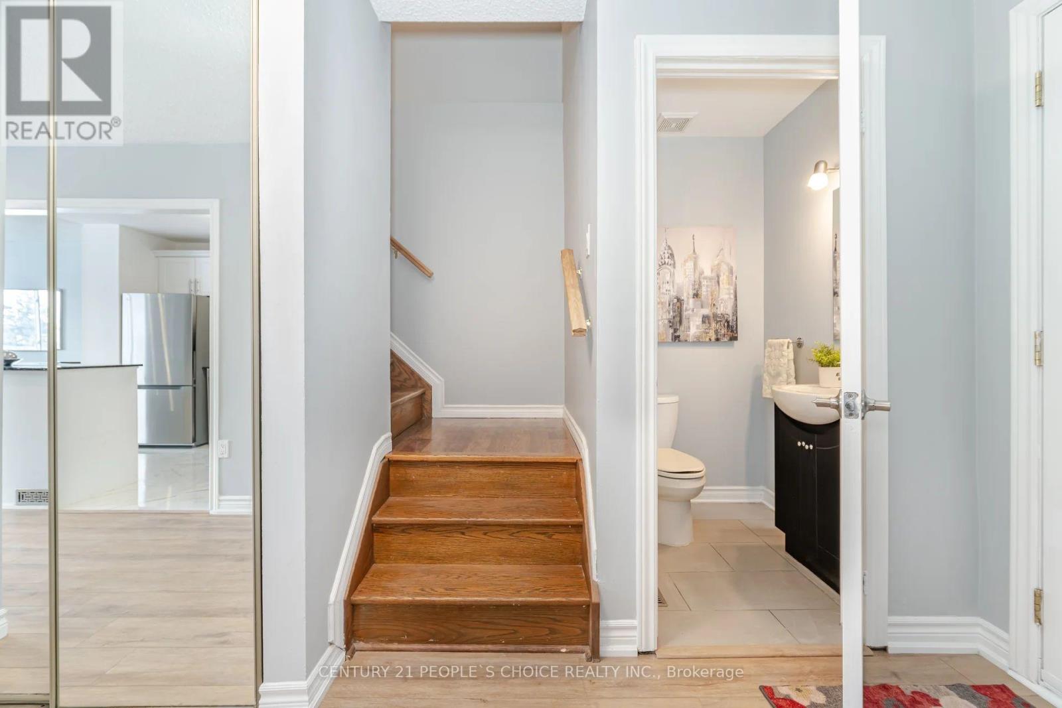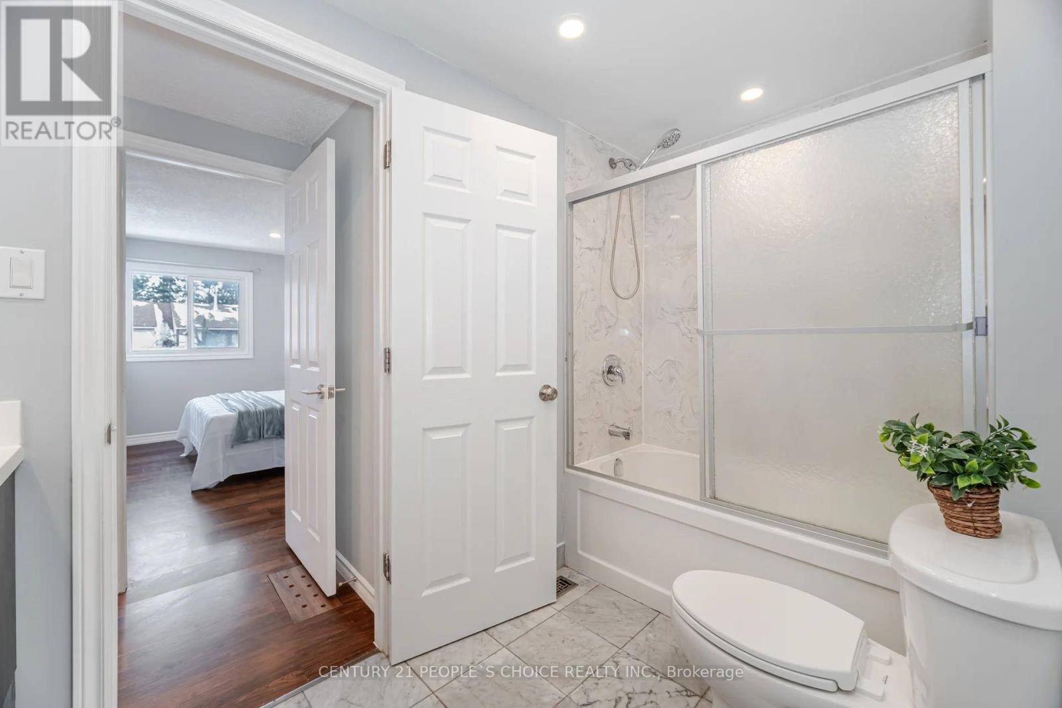33 - 5610 Montevideo Road Mississauga, Ontario L5N 2N9
$819,000Maintenance, Water, Cable TV, Common Area Maintenance, Insurance, Parking
$470 Monthly
Maintenance, Water, Cable TV, Common Area Maintenance, Insurance, Parking
$470 MonthlyRenovated end unit townhouse!! Feels like Semi! Backing on to park. Brand New Kitchen Doors, All Brand New SS appliances, New Ceramic and laminated floors, Freshly painted. Marble counter, backsplash,floor throughout. No carpet. New bathroom on 2nd floor, w/marble tiles, marble wall, double marble sink & 3pc bathroom in the bsmnt, fantastic finished deck with great privacy. In the heart of Meadowvale. Steps to Mississauga Transit, 5 minute walk to Meadowvale Town Center, Meadowvale GO Station and a 5 minute drive to the HWY 401/403/407/QEW. Enjoy direct access from your own backyard to Settlers Green Elementary school, Children parks,Walk Trails, and a tennis court. This spacious 3+1 bedroom, 2.5 bath, boasting over 1300 sqft is a perfect place for a growing family. Includes 1 garage and 1 driveway parking with ample visitor parking right next door.Finished basement that can be used as a 4th bedroom or cozy playroom/family room. A Must See!! **** EXTRAS **** Maintenance Fee Includes Rogers Unlimited high-speed internet, Rogers cable, Building Insurance and water!! Owned Hot Water Tank. (id:24801)
Property Details
| MLS® Number | W11937270 |
| Property Type | Single Family |
| Community Name | Meadowvale |
| Amenities Near By | Hospital, Park, Public Transit, Schools |
| Community Features | Pet Restrictions |
| Parking Space Total | 2 |
| View Type | View |
Building
| Bathroom Total | 3 |
| Bedrooms Above Ground | 3 |
| Bedrooms Below Ground | 1 |
| Bedrooms Total | 4 |
| Appliances | Dryer, Washer |
| Basement Development | Finished |
| Basement Type | N/a (finished) |
| Cooling Type | Central Air Conditioning |
| Exterior Finish | Brick |
| Flooring Type | Laminate, Tile |
| Half Bath Total | 1 |
| Heating Fuel | Natural Gas |
| Heating Type | Forced Air |
| Stories Total | 2 |
| Size Interior | 1,200 - 1,399 Ft2 |
| Type | Row / Townhouse |
Parking
| Garage |
Land
| Acreage | No |
| Land Amenities | Hospital, Park, Public Transit, Schools |
Rooms
| Level | Type | Length | Width | Dimensions |
|---|---|---|---|---|
| Second Level | Primary Bedroom | 5.06 m | 3.3 m | 5.06 m x 3.3 m |
| Second Level | Bedroom 2 | 2.52 m | 3.2 m | 2.52 m x 3.2 m |
| Second Level | Bedroom 3 | 2.59 m | 3.29 m | 2.59 m x 3.29 m |
| Basement | Bedroom 4 | 5.55 m | 3.05 m | 5.55 m x 3.05 m |
| Basement | Laundry Room | 3.14 m | 3.84 m | 3.14 m x 3.84 m |
| Ground Level | Living Room | 4.69 m | 3.72 m | 4.69 m x 3.72 m |
| Ground Level | Dining Room | 3.02 m | 2.77 m | 3.02 m x 2.77 m |
| Ground Level | Kitchen | 3.4 m | 2.62 m | 3.4 m x 2.62 m |
Contact Us
Contact us for more information
Zia Md Nowroz Bhuiyan
Salesperson
120 Matheson Blvd E #103
Mississauga, Ontario L4Z 1X1
(905) 366-8100
(905) 366-8101










