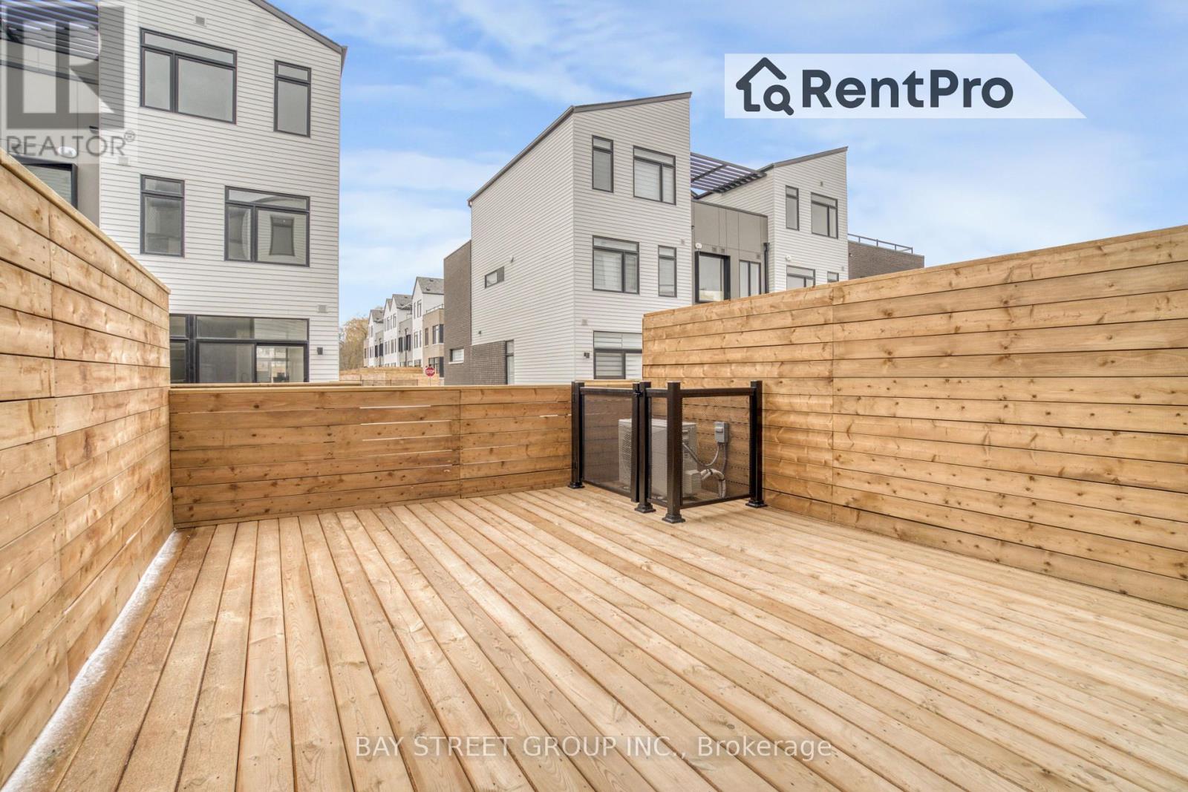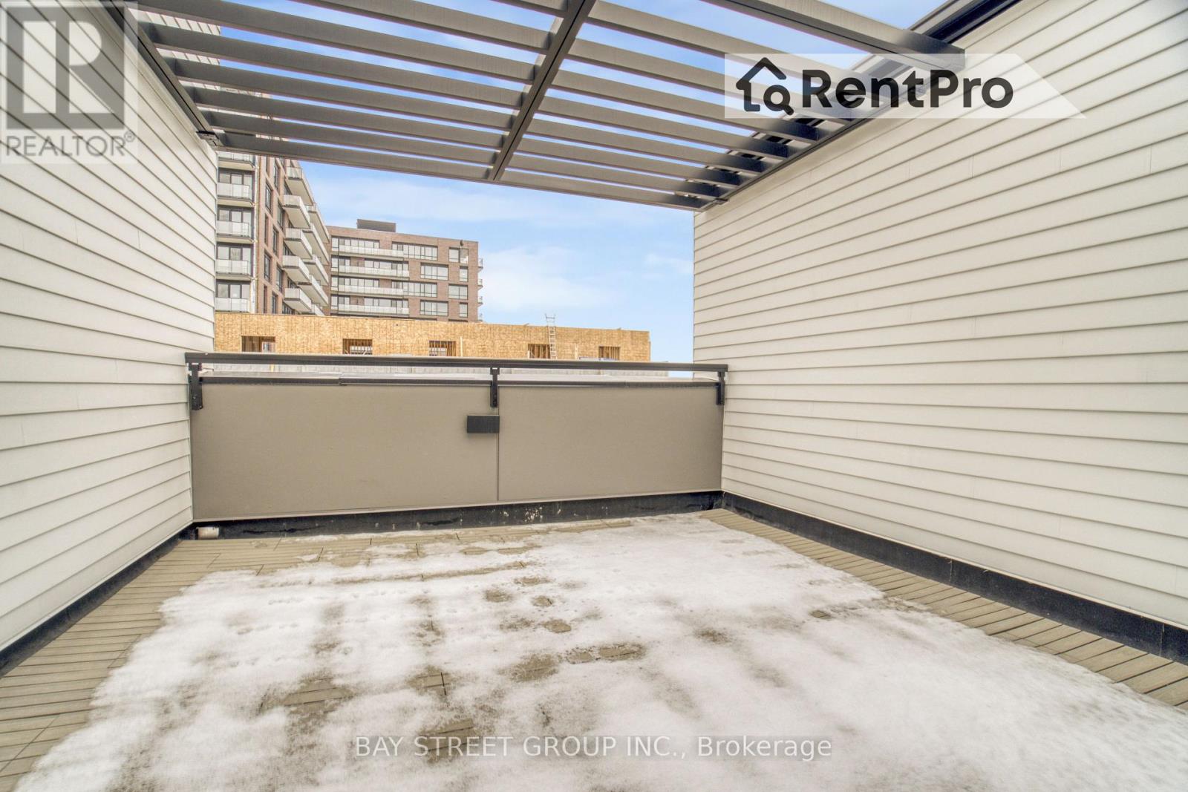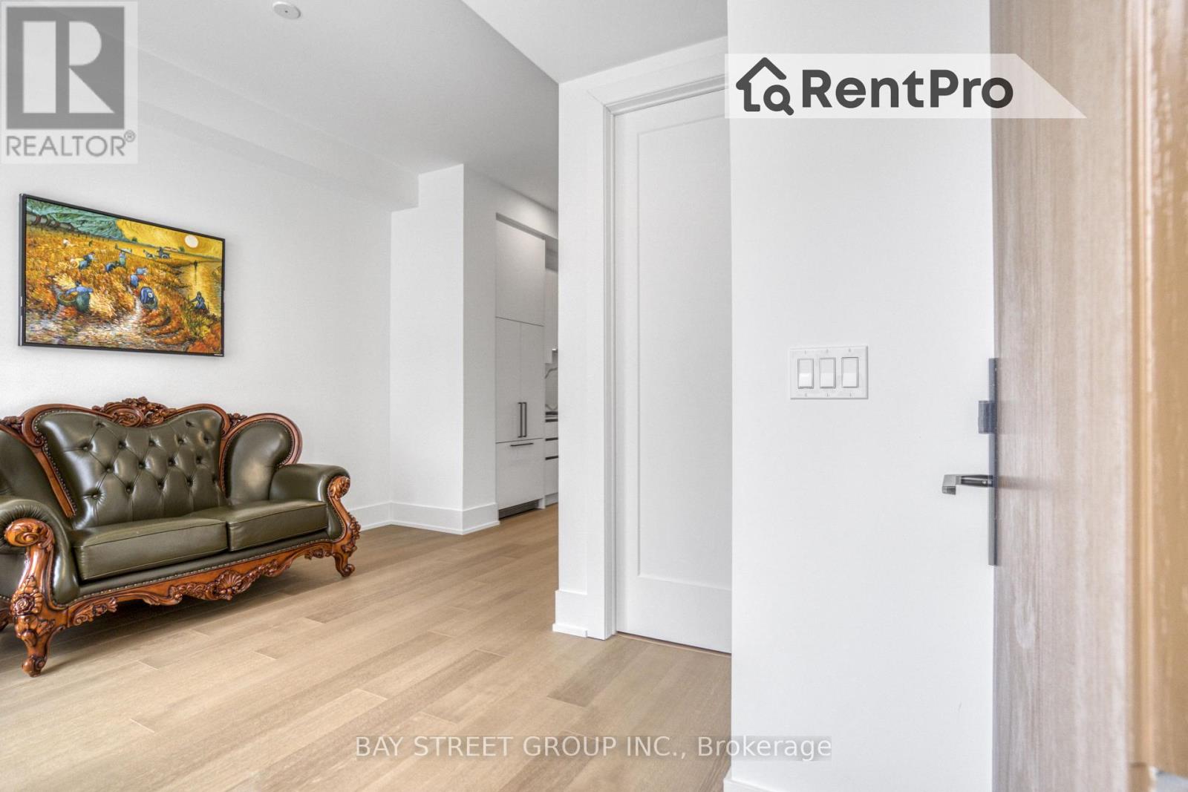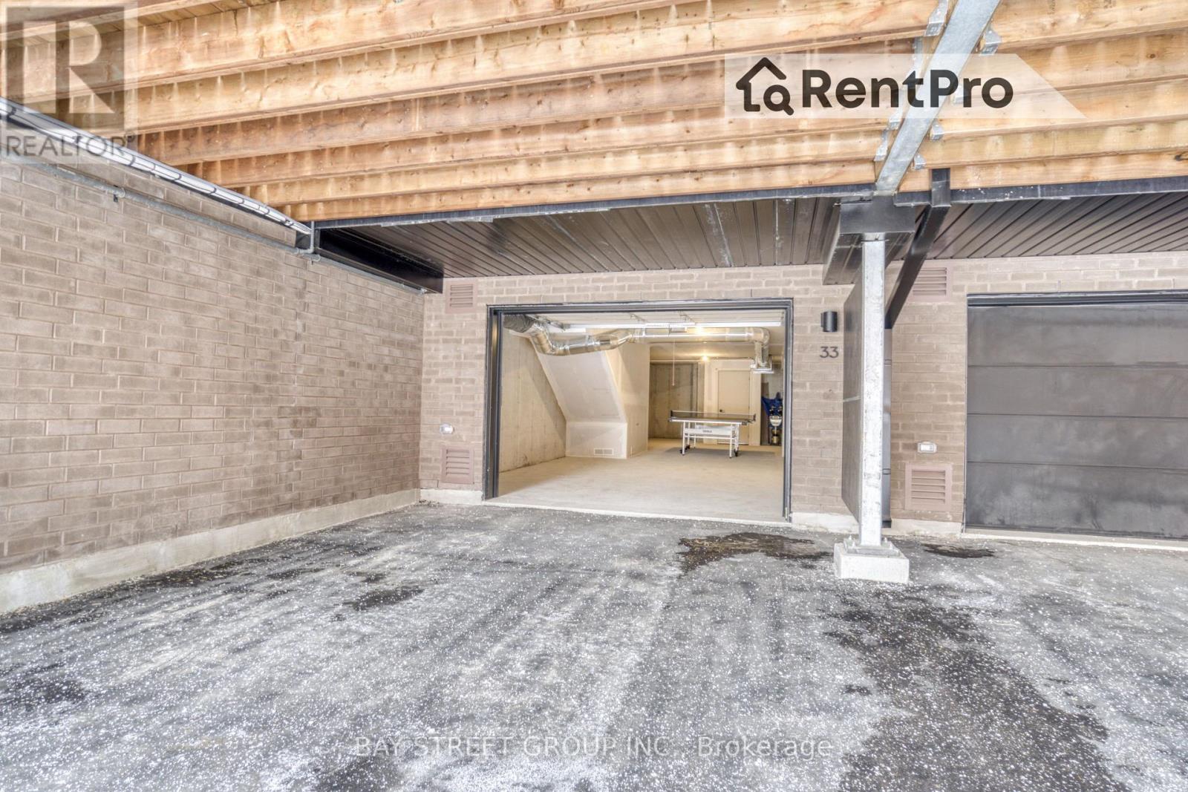33 - 50 Coveside Drive Mississauga, Ontario L5H 0B2
$5,000 Monthly
Experience lakeside luxury with this stunning brand-new townhome in the heart of Port Credit, Mississauga. Offering an impressive 1,945sq. ft. of living space, this 3-bedroom plus den townhouse is designed for modern comfort and elegance. Step into the welcoming foyer, complete with a convenient closet and powder room, and immerse yourself in the open-concept layout that perfectly complements the vibrant lifestyle of this sought-after location.The bright dining area seamlessly transitions into a sleek, modern kitchen, a culinary haven featuring exquisite quartz countertops and a waterfall-edge island. Equipped with high-end Bosch and Fisher & Paykel appliances, including a 5-burner gas cooktop, built-in oven, microwave, refrigerator & dishwasher The stainless-steel double sink with a matte black faucet, soft-close cabinetry& ample storage space emphasize both style and functionality.The spacious living room invites you to unwind or entertain, opening to a private terrace that offers the perfect backdrop for outdoor dining or relaxation. The 2nd floor houses two generously-sized bedrooms, each with its own ensuite bathroom and large closets, ensuring every family member enjoys privacy and comfort. The primary suite is a sanctuary of its own, featuring a spa-inspired bathroom complete with a freestanding tub, a tiled shower, and a dual-sink vanity.Ascending to the 3rd floor, you'll find a versatile open space that leads to a private rooftop deck, perfect for soaking in the sunlight or hosting intimate gatherings. This floor is completed with a third bedroom and bathroom, offering additional convenience and flexibility.With premium features such as wide-plank hardwood floors, soaring 10-foot ceilings, and oversized windows, this townhome exudes exceptional quality and thoughtful upgrades throughout. The perfect blend of luxury and practicality, this residence is your gateway to an elevated living experience in the dynamic and picturesque community of Port Credit. **** EXTRAS **** Tenant to pay all utilities. House is available furnished or unfurnished (id:24801)
Property Details
| MLS® Number | W11933708 |
| Property Type | Single Family |
| Community Name | Port Credit |
| Amenities Near By | Public Transit, Schools |
| Community Features | Pet Restrictions, Community Centre |
| Parking Space Total | 3 |
| View Type | Lake View |
Building
| Bathroom Total | 4 |
| Bedrooms Above Ground | 3 |
| Bedrooms Below Ground | 1 |
| Bedrooms Total | 4 |
| Amenities | Exercise Centre, Party Room, Visitor Parking |
| Appliances | Dishwasher, Dryer, Microwave, Refrigerator, Stove, Washer, Window Coverings |
| Cooling Type | Central Air Conditioning |
| Exterior Finish | Wood |
| Fire Protection | Smoke Detectors |
| Flooring Type | Hardwood |
| Half Bath Total | 1 |
| Heating Fuel | Natural Gas |
| Heating Type | Forced Air |
| Stories Total | 3 |
| Size Interior | 1,800 - 1,999 Ft2 |
| Type | Row / Townhouse |
Parking
| Attached Garage |
Land
| Acreage | No |
| Land Amenities | Public Transit, Schools |
| Surface Water | Lake/pond |
Rooms
| Level | Type | Length | Width | Dimensions |
|---|---|---|---|---|
| Second Level | Primary Bedroom | 2.74 m | 4.27 m | 2.74 m x 4.27 m |
| Second Level | Bedroom 2 | 2.74 m | 4.27 m | 2.74 m x 4.27 m |
| Third Level | Bedroom 3 | 3.05 m | 4.27 m | 3.05 m x 4.27 m |
| Third Level | Den | 4.27 m | 5.18 m | 4.27 m x 5.18 m |
| Ground Level | Living Room | 4.27 m | 5.18 m | 4.27 m x 5.18 m |
| Ground Level | Dining Room | 3.96 m | 4.27 m | 3.96 m x 4.27 m |
| Ground Level | Kitchen | 3.05 m | 3.96 m | 3.05 m x 3.96 m |
https://www.realtor.ca/real-estate/27825760/33-50-coveside-drive-mississauga-port-credit-port-credit
Contact Us
Contact us for more information
Wayne Xu
Broker
8300 Woodbine Ave Ste 500
Markham, Ontario L3R 9Y7
(905) 909-0101
(905) 909-0202
Jennifer Yang
Salesperson
www.xygroup.ca/
8300 Woodbine Ave Ste 500
Markham, Ontario L3R 9Y7
(905) 909-0101
(905) 909-0202











































