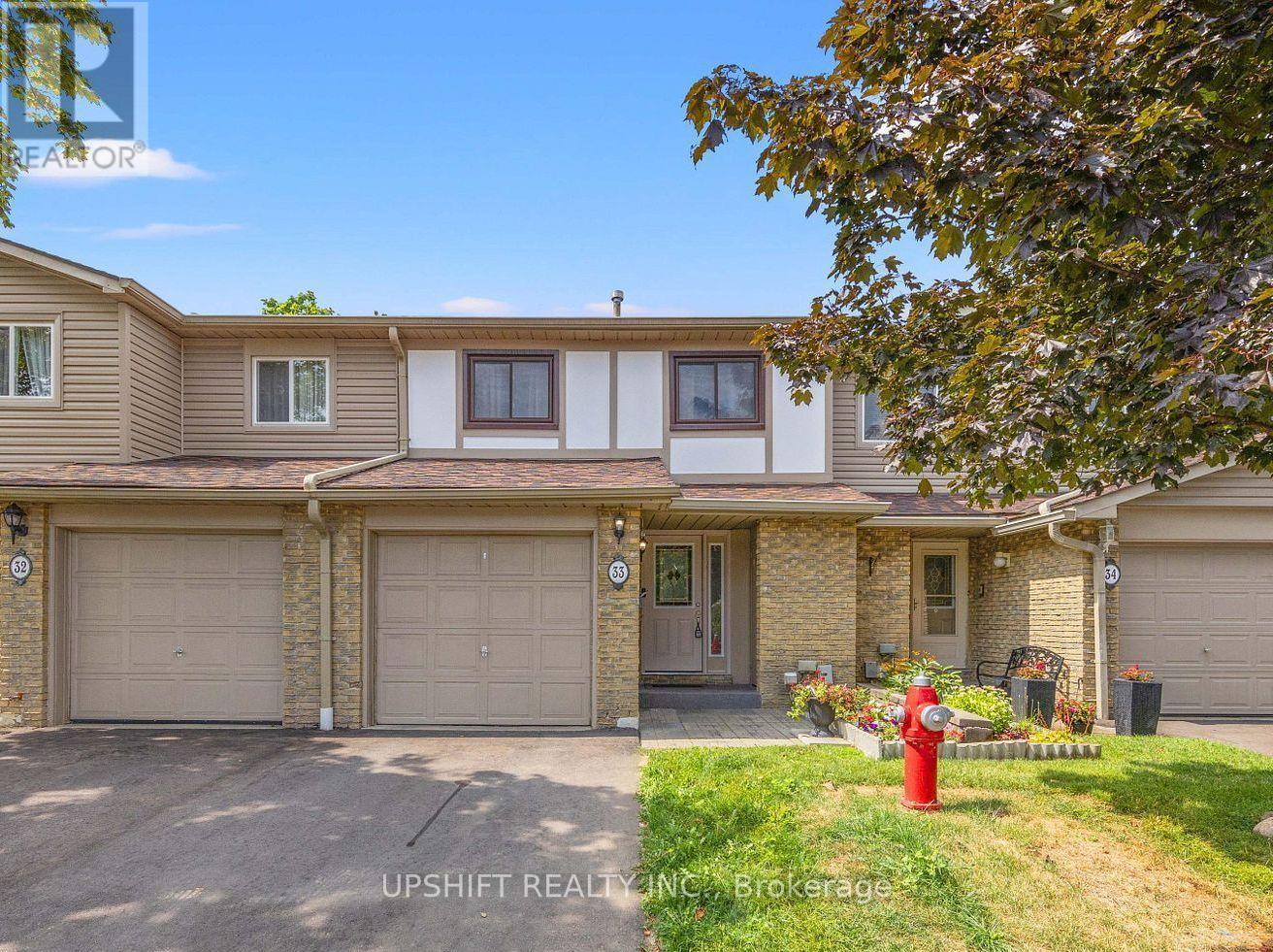33 - 33 Greenwich Circle Brampton, Ontario L6S 2E6
$750,000Maintenance, Common Area Maintenance, Insurance, Parking
$675 Monthly
Maintenance, Common Area Maintenance, Insurance, Parking
$675 MonthlyBeautifully maintained and move-in ready 3-bedroom townhouse in the heart of Brampton! This charming home features a spacious primary suite with ensuite, an additional 4-piece bathroom with Jacuzzi tub, and a cozy living room with a classic wood-burning fireplace that walks out to a private, fenced backyard perfect for relaxing or entertaining. The freshly renovated basement offers versatile space ideal for a family room, home office, or gym. Includes 1-car garage with extra storage. Conveniently located minutes from Bramalea City Centre, Chinguacousy Park, grocery stores, Hwy 410, and public transit. A fantastic opportunity to own in a prime location .Don't miss out! Maintenance fees includes Pool access, outdoor, grass cutting, snow removal & Rogers cable. (id:24801)
Property Details
| MLS® Number | W12204817 |
| Property Type | Single Family |
| Community Name | Northgate |
| Amenities Near By | Park, Schools |
| Community Features | Pets Not Allowed |
| Features | Carpet Free |
| Parking Space Total | 2 |
Building
| Bathroom Total | 3 |
| Bedrooms Above Ground | 3 |
| Bedrooms Total | 3 |
| Amenities | Fireplace(s) |
| Appliances | Central Vacuum, Dishwasher, Dryer, Stove, Washer, Refrigerator |
| Basement Development | Finished |
| Basement Type | N/a (finished) |
| Cooling Type | Central Air Conditioning |
| Exterior Finish | Brick, Stucco |
| Fireplace Present | Yes |
| Half Bath Total | 1 |
| Heating Fuel | Natural Gas |
| Heating Type | Forced Air |
| Stories Total | 2 |
| Size Interior | 1,200 - 1,399 Ft2 |
| Type | Row / Townhouse |
Parking
| Attached Garage | |
| Garage |
Land
| Acreage | No |
| Land Amenities | Park, Schools |
| Zoning Description | Rm1 (a) |
Rooms
| Level | Type | Length | Width | Dimensions |
|---|---|---|---|---|
| Basement | Recreational, Games Room | 6 m | 8 m | 6 m x 8 m |
| Main Level | Kitchen | 4.59 m | 2.3 m | 4.59 m x 2.3 m |
| Main Level | Eating Area | 4.59 m | 2.3 m | 4.59 m x 2.3 m |
| Main Level | Dining Room | 16.73 m | 3.45 m | 16.73 m x 3.45 m |
| Main Level | Living Room | 2.99 m | 2.84 m | 2.99 m x 2.84 m |
| Upper Level | Primary Bedroom | 5.24 m | 3.24 m | 5.24 m x 3.24 m |
| Upper Level | Bedroom 2 | 4.49 m | 3.24 m | 4.49 m x 3.24 m |
| Upper Level | Bedroom 3 | 4.49 m | 3.24 m | 4.49 m x 3.24 m |
https://www.realtor.ca/real-estate/28434821/33-33-greenwich-circle-brampton-northgate-northgate
Contact Us
Contact us for more information
Pooja Malhotra
Salesperson
(905) 798-3546
14 Abigail Grace Cres
Brampton, Ontario L6X 5P4
(905) 798-3546
Bhupender Taneja
Broker of Record
(905) 798-3546
www.upshiftrealty.com/
14 Abigail Grace Cres
Brampton, Ontario L6X 5P4
(905) 798-3546




