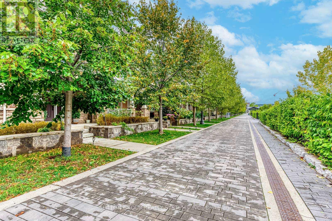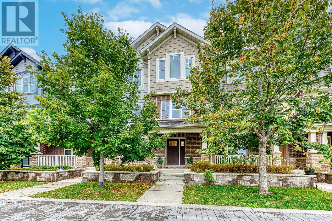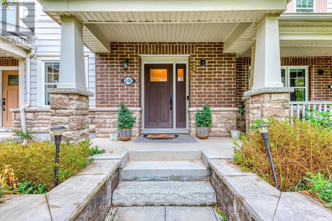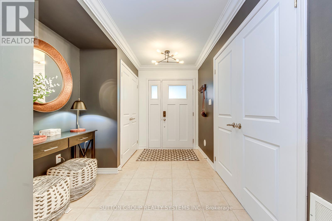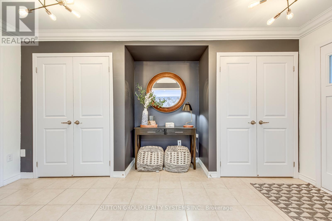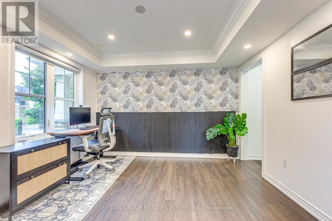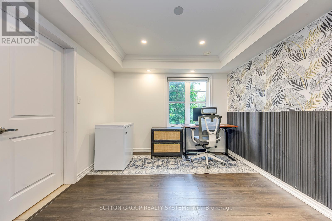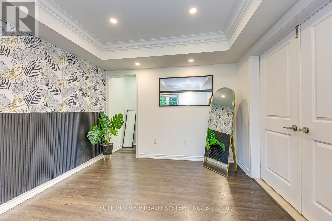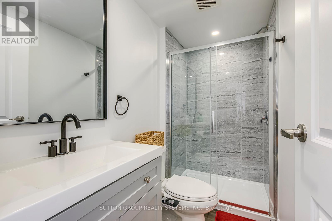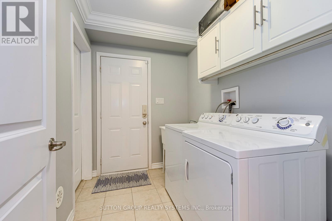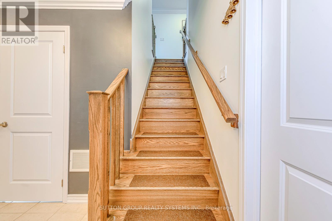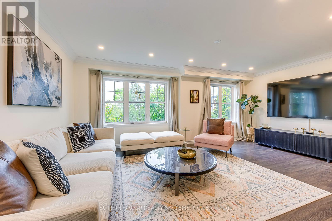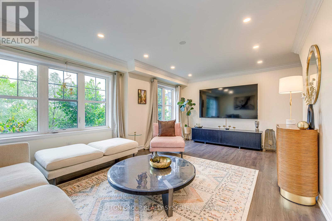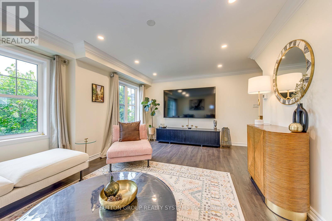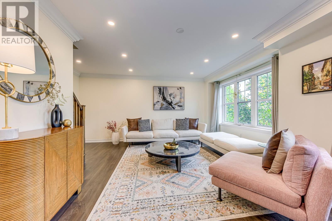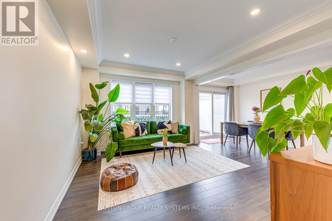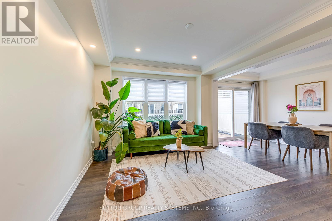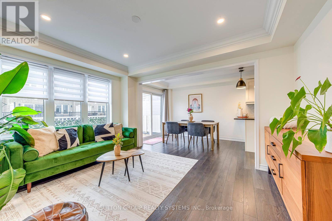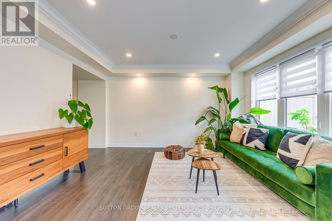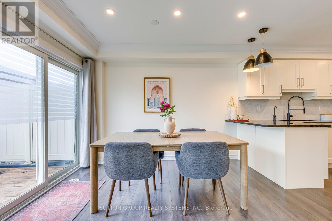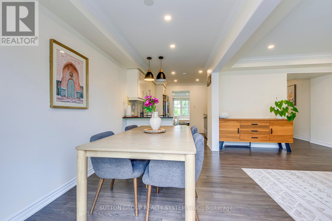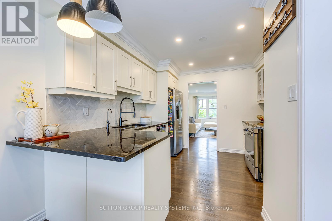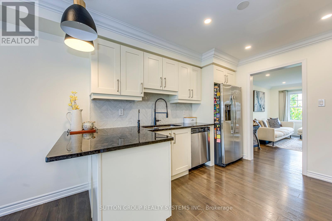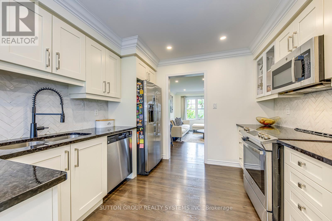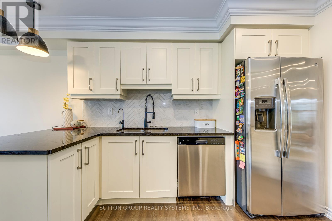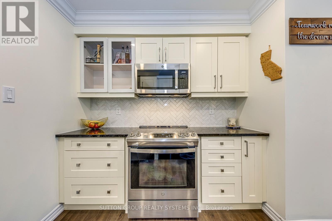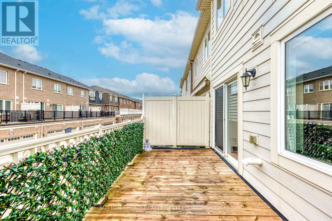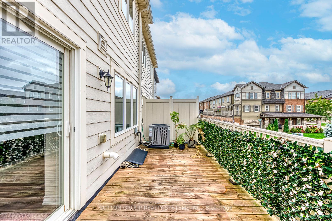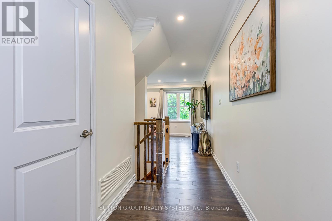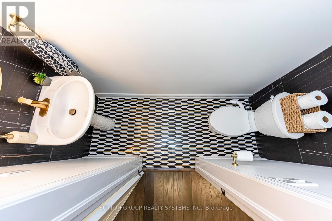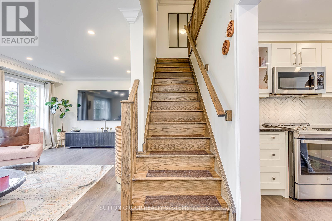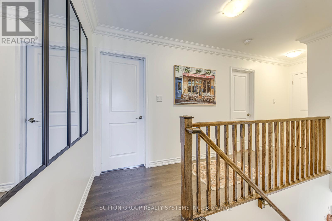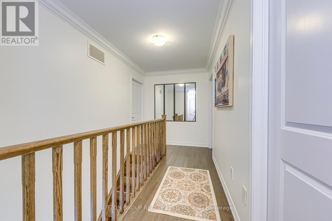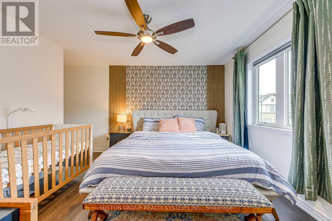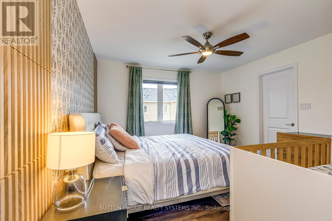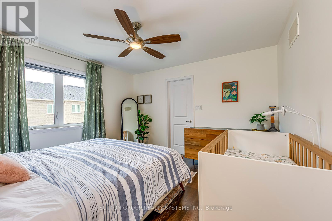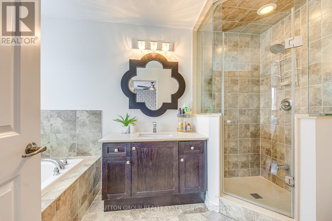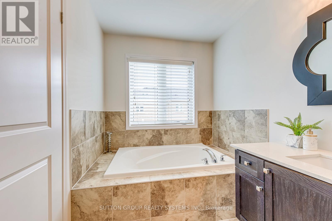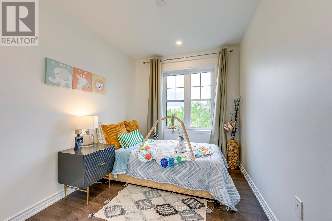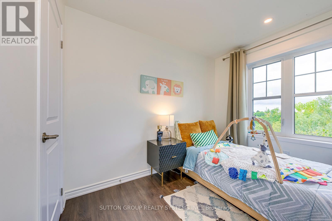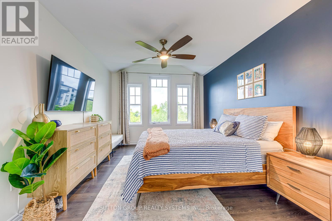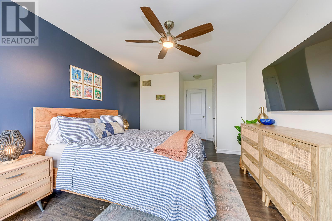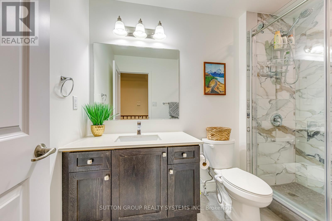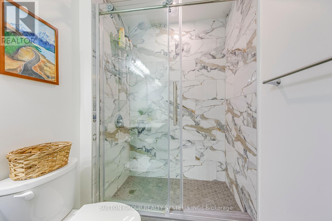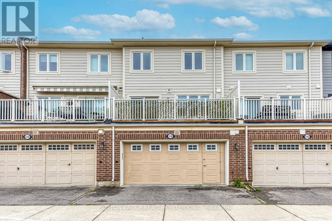33 - 3002 Preserve Drive, Unit 33 Drive Oakville, Ontario L6M 0V5
$999,000
Elegant 3-Storey Freehold Townhouse In The Preserve, Directly Facing A Serene Pond And Walking/Biking Trail. Beautifully Upgraded And Truly Move In Ready. Ground Level Offers A Spacious Foyer With Two Double Door Closets, 4th Bedroom, Newer Bathroom, And Laundry With Inside Access To The Double Car Garage Plus Abundant Storage. Second Level Features A Bright Living Room With Expansive Pond Views, An Upgraded Kitchen With Breakfast Bar, Stone Counters, Tile Backsplash And Stainless Steel Appliances, A Breakfast Area With Walk-Out To The Balcony, And A Separate Dining Room For Effortless Entertaining. Upper Level Has Three Bedrooms And Two Full Baths; The Generous Primary Includes A 4 Piece Ensuite With Soaker Tub And A Walk In Closet. Recent Upgrades: Guest Bathroom Fully Renovated With Shower, Vanity Upgraded With Tiles, Newly Painted Throughout, Newer A/C (Approx. 9-Year Warranty Remaining), And Water Filtration System. Close To Shopping, Restaurants, New Hospital, Transit, Parks And Trails. (id:24801)
Property Details
| MLS® Number | W12430382 |
| Property Type | Single Family |
| Community Name | 1008 - GO Glenorchy |
| Equipment Type | Water Heater |
| Parking Space Total | 2 |
| Rental Equipment Type | Water Heater |
Building
| Bathroom Total | 4 |
| Bedrooms Above Ground | 4 |
| Bedrooms Total | 4 |
| Age | 6 To 15 Years |
| Appliances | Dryer, Washer, Window Coverings |
| Construction Style Attachment | Attached |
| Cooling Type | Central Air Conditioning |
| Exterior Finish | Brick |
| Flooring Type | Hardwood |
| Foundation Type | Concrete |
| Half Bath Total | 1 |
| Heating Fuel | Natural Gas |
| Heating Type | Forced Air |
| Stories Total | 3 |
| Size Interior | 2,000 - 2,500 Ft2 |
| Type | Row / Townhouse |
| Utility Water | Municipal Water |
Parking
| Garage |
Land
| Acreage | No |
| Sewer | Sanitary Sewer |
| Size Depth | 60 Ft ,8 In |
| Size Frontage | 19 Ft ,10 In |
| Size Irregular | 19.9 X 60.7 Ft |
| Size Total Text | 19.9 X 60.7 Ft |
Rooms
| Level | Type | Length | Width | Dimensions |
|---|---|---|---|---|
| Second Level | Kitchen | 3.5 m | 3.11 m | 3.5 m x 3.11 m |
| Second Level | Dining Room | 3.5 m | 4.08 m | 3.5 m x 4.08 m |
| Second Level | Living Room | 5.77 m | 3.91 m | 5.77 m x 3.91 m |
| Third Level | Primary Bedroom | 3.75 m | 3.66 m | 3.75 m x 3.66 m |
| Third Level | Bedroom 2 | 2.41 m | 2.98 m | 2.41 m x 2.98 m |
| Third Level | Bedroom 3 | 4.3 m | 3.25 m | 4.3 m x 3.25 m |
| Ground Level | Bedroom 4 | 3.61 m | 3.12 m | 3.61 m x 3.12 m |
Contact Us
Contact us for more information
Shawn Fang
Salesperson
www.facebook.com/Shawnfang75
1542 Dundas Street West
Mississauga, Ontario L5C 1E4
(905) 896-3333
(905) 848-5327
www.suttonrealty.com/


