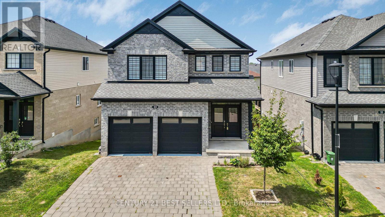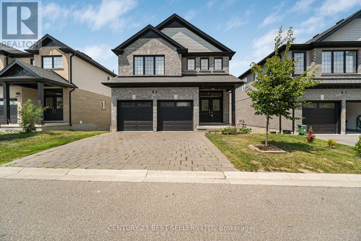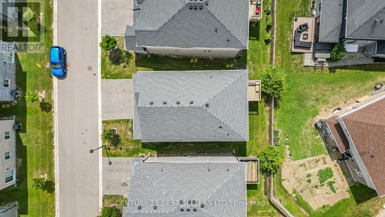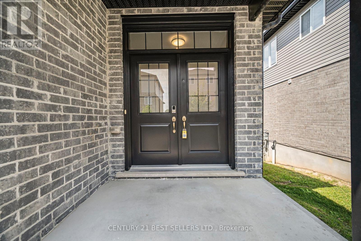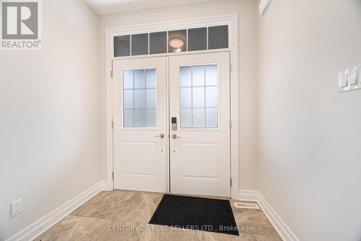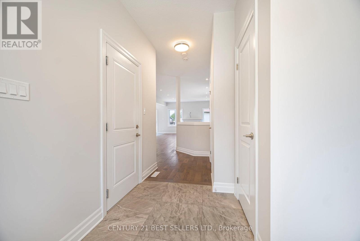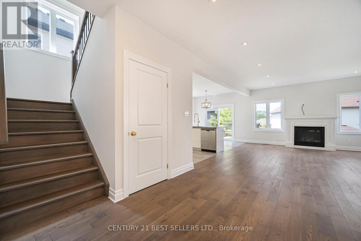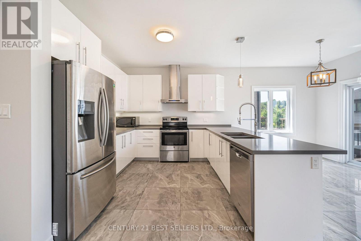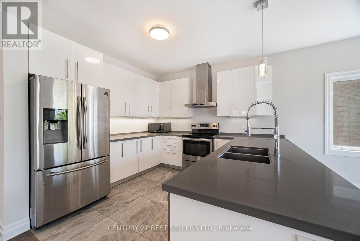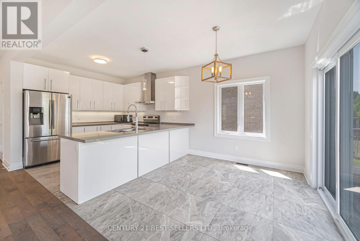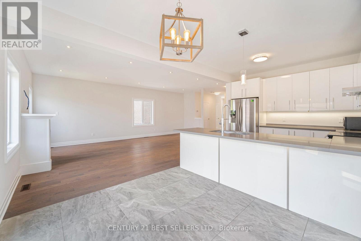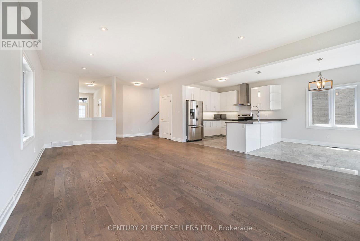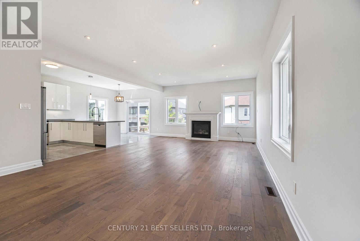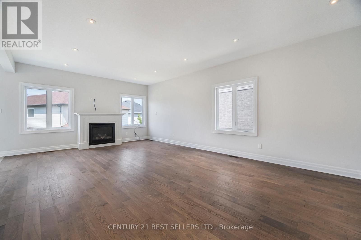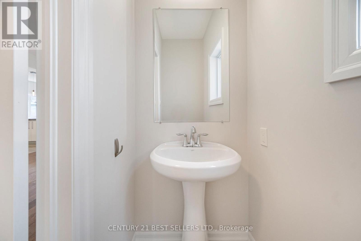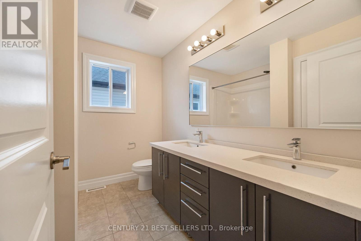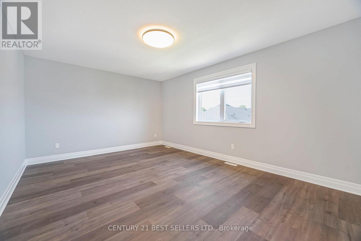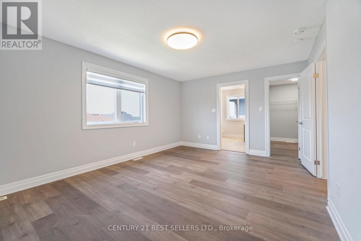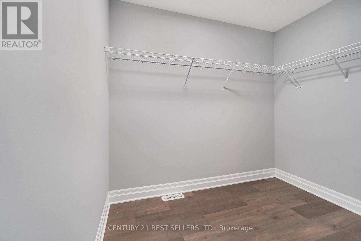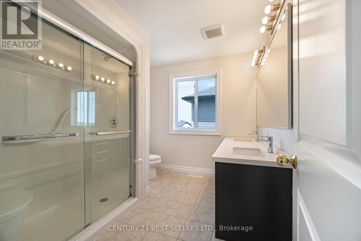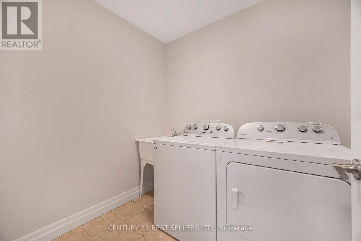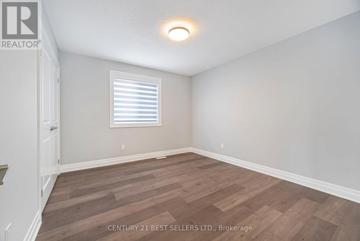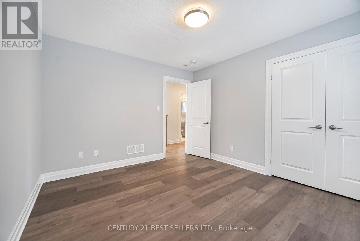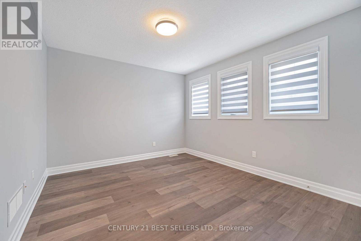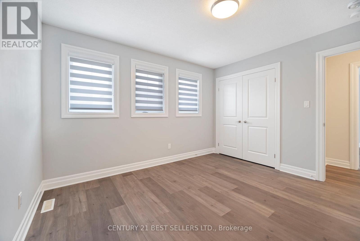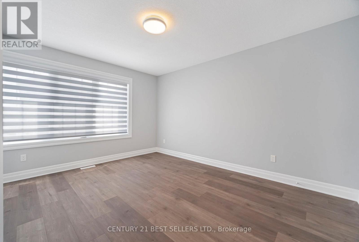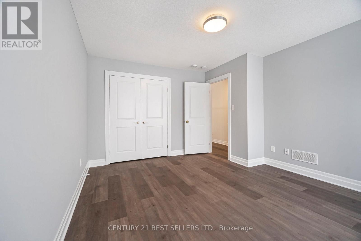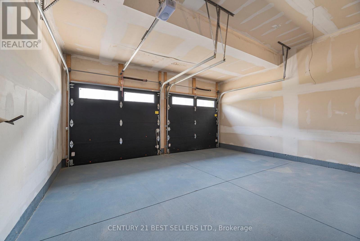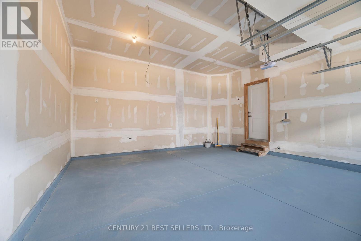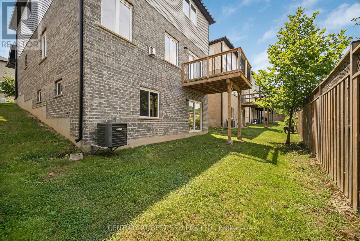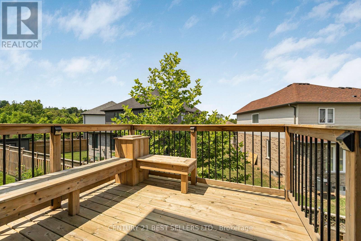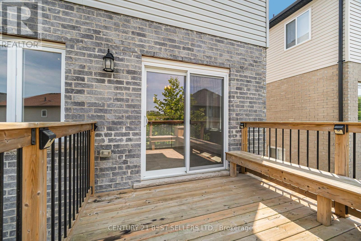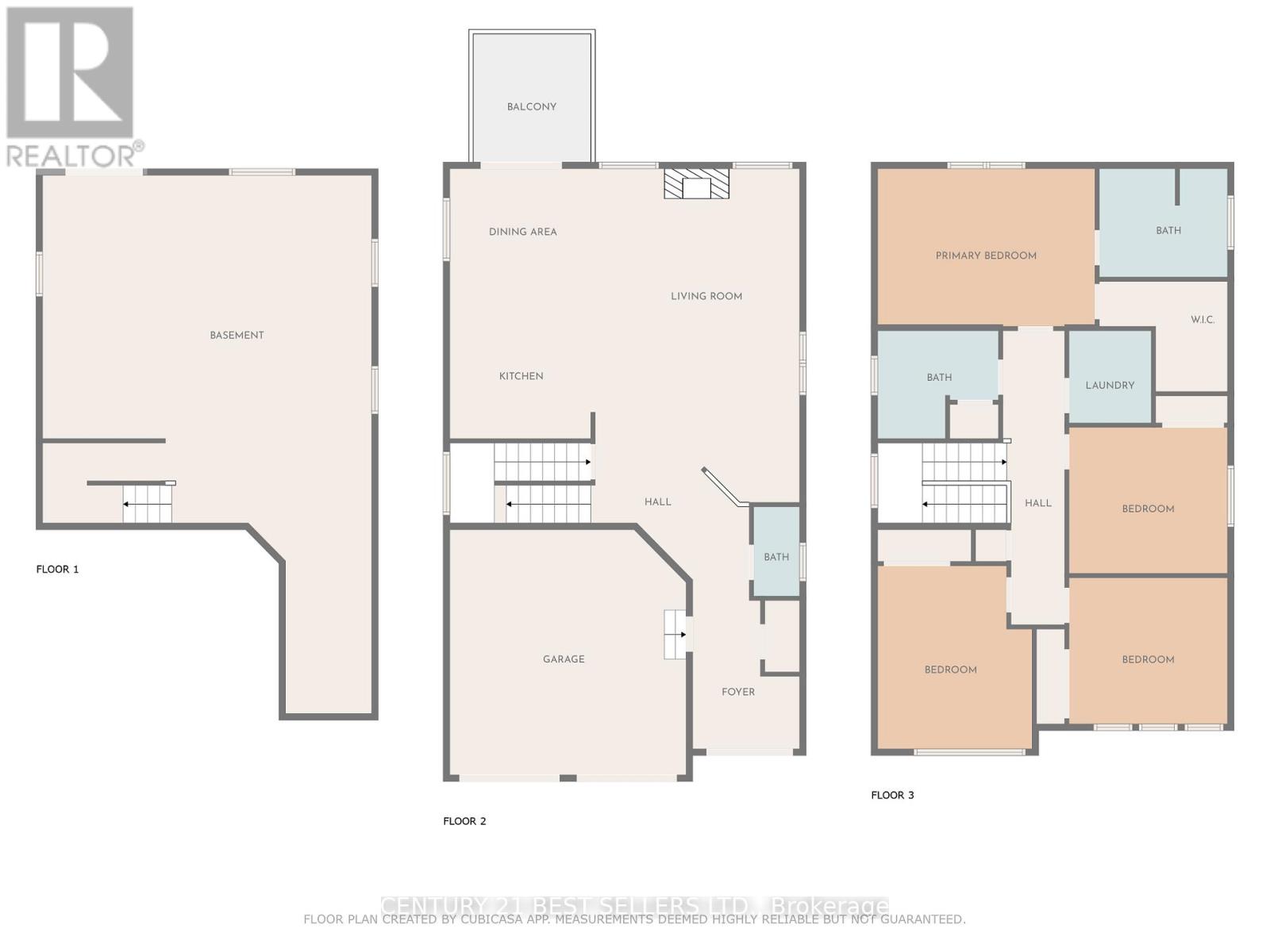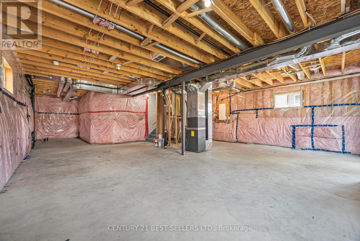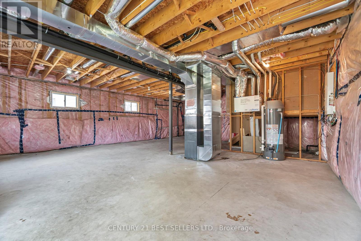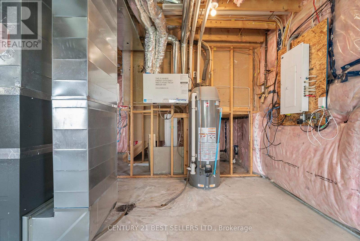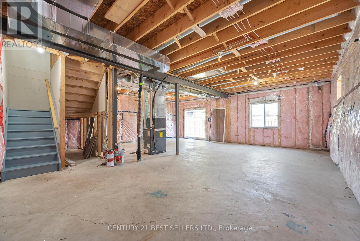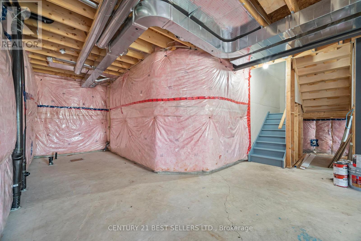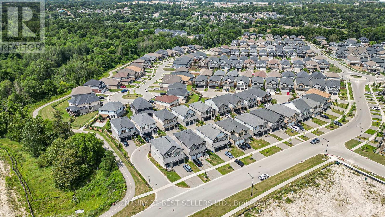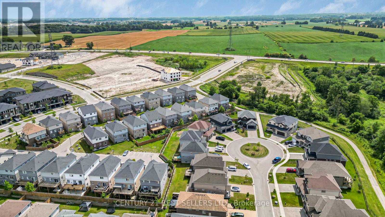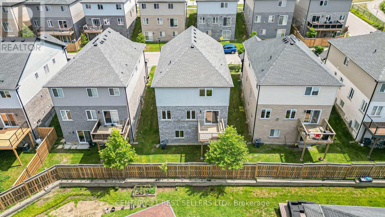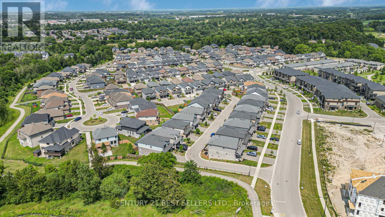33 - 2619 Sheffield Boulevard London South, Ontario N6M 0G4
$2,490 Monthly
Step into modern comfort and style in this beautifully updated home nestled in the desirable Victoria on the River community. Recently renovated, the upper level features brand-new flooring and fresh paint throughout, complemented by elegant wooden stairs with stylish iron pickets. Upstairs, you'll find four spacious bedrooms and a convenient laundry room. The primary suite features a walk-in closet and a luxurious 5-piece ensuite. Bright and spacious open-concept main floor with 9' ceilings, perfect for entertaining or relaxing. The living and dining areas flow effortlessly around a cozy gas fireplace. Upgraded kitchen complete with quartz countertops, plenty of cabinetry, and pull-out drawer organizers. Step outside through the patio door to a spacious wooden deck. Just minutes from Highways 401, this home is the perfect blend of modern upgrades and a convenient location. (id:24801)
Property Details
| MLS® Number | X12469109 |
| Property Type | Single Family |
| Community Name | South U |
| Amenities Near By | Park, Place Of Worship, Public Transit |
| Equipment Type | Water Heater |
| Features | Wooded Area, Ravine |
| Parking Space Total | 4 |
| Rental Equipment Type | Water Heater |
Building
| Bathroom Total | 3 |
| Bedrooms Above Ground | 4 |
| Bedrooms Total | 4 |
| Age | 6 To 15 Years |
| Appliances | Dishwasher, Dryer, Stove, Washer, Refrigerator |
| Basement Features | Walk Out |
| Basement Type | N/a |
| Construction Style Attachment | Detached |
| Cooling Type | Central Air Conditioning |
| Exterior Finish | Brick, Stone |
| Flooring Type | Hardwood, Tile, Laminate |
| Foundation Type | Concrete |
| Half Bath Total | 1 |
| Heating Fuel | Natural Gas |
| Heating Type | Forced Air |
| Stories Total | 2 |
| Size Interior | 2,000 - 2,500 Ft2 |
| Type | House |
| Utility Water | Municipal Water |
Parking
| Attached Garage | |
| Garage |
Land
| Acreage | No |
| Land Amenities | Park, Place Of Worship, Public Transit |
| Sewer | Sanitary Sewer |
| Size Depth | 90 Ft ,10 In |
| Size Frontage | 40 Ft ,7 In |
| Size Irregular | 40.6 X 90.9 Ft |
| Size Total Text | 40.6 X 90.9 Ft |
Rooms
| Level | Type | Length | Width | Dimensions |
|---|---|---|---|---|
| Second Level | Primary Bedroom | 4.38 m | 4.31 m | 4.38 m x 4.31 m |
| Second Level | Bedroom 2 | 4.2 m | 3 m | 4.2 m x 3 m |
| Second Level | Bedroom 3 | 3.68 m | 3.2 m | 3.68 m x 3.2 m |
| Second Level | Bedroom 4 | 3.56 m | 3 m | 3.56 m x 3 m |
| Main Level | Great Room | 4.39 m | 4.29 m | 4.39 m x 4.29 m |
| Main Level | Dining Room | 4.39 m | 3.35 m | 4.39 m x 3.35 m |
| Main Level | Kitchen | 3.4 m | 3.35 m | 3.4 m x 3.35 m |
| Main Level | Eating Area | 3.4 m | 2.47 m | 3.4 m x 2.47 m |
https://www.realtor.ca/real-estate/29004263/33-2619-sheffield-boulevard-london-south-south-u-south-u
Contact Us
Contact us for more information
Sunil Bhaskar
Salesperson
www.sunilbhaskar.com/
www.facebook.com/mississauga.realtors
4 Robert Speck Pkwy #150 Ground Flr
Mississauga, Ontario L4Z 1S1
(905) 273-4211
(905) 273-5763
www.c21bestbuy.com/
Reny Sunil
Salesperson
www.renysunil.com/
4 Robert Speck Pkwy #150 Ground Flr
Mississauga, Ontario L4Z 1S1
(905) 273-4211
(905) 273-5763
www.c21bestbuy.com/


