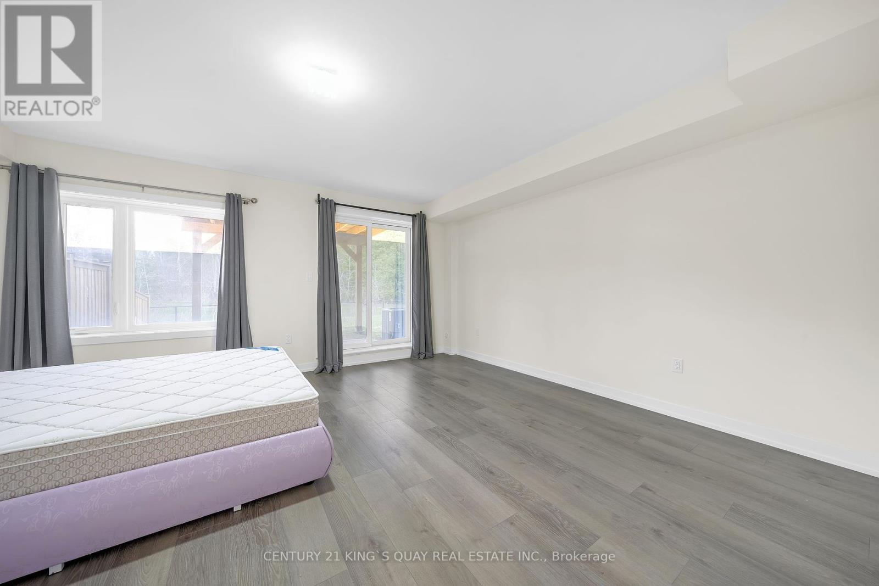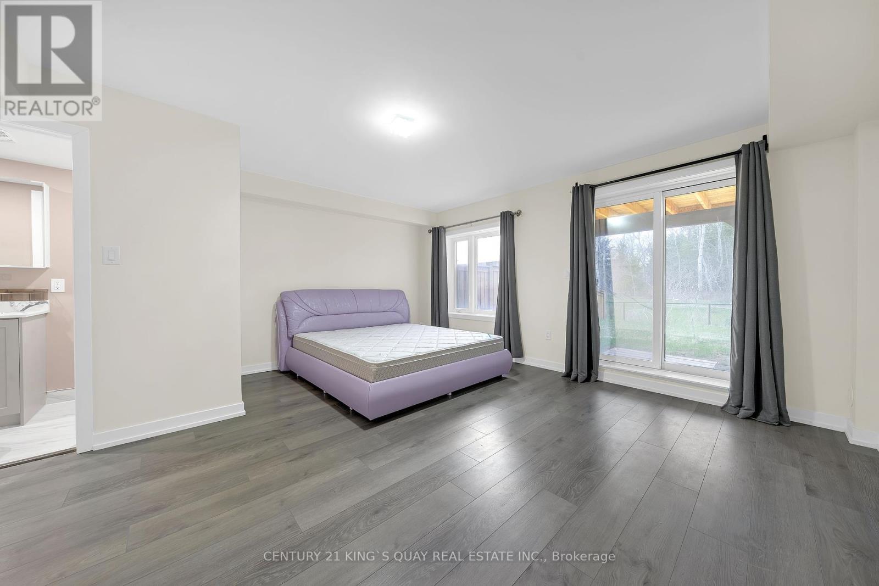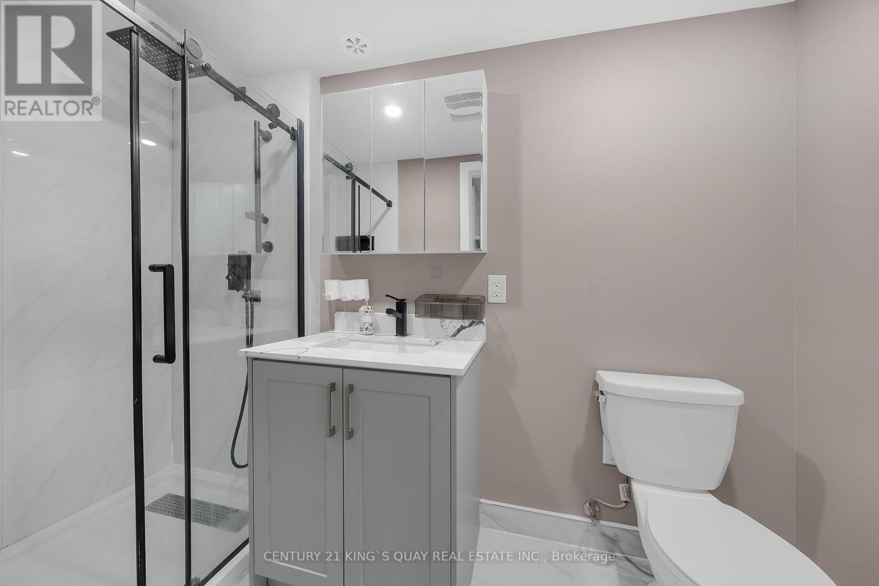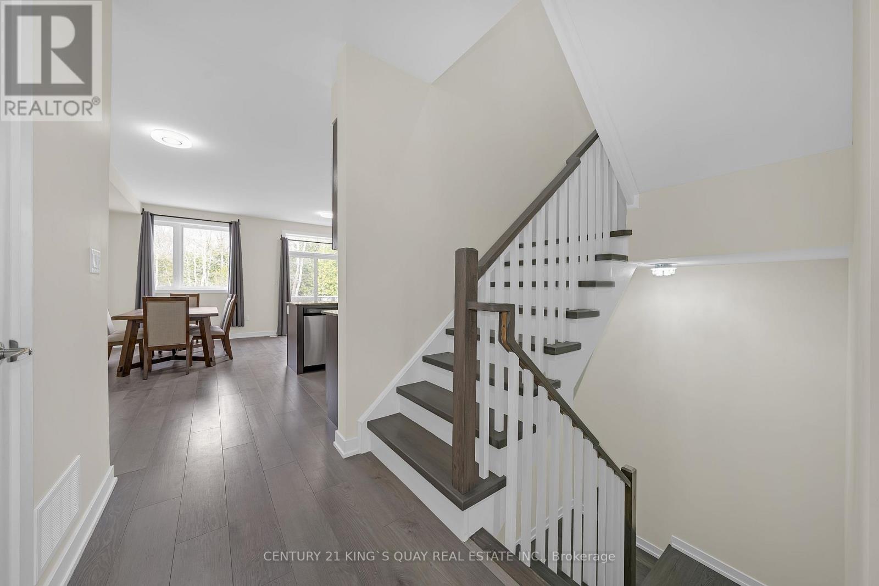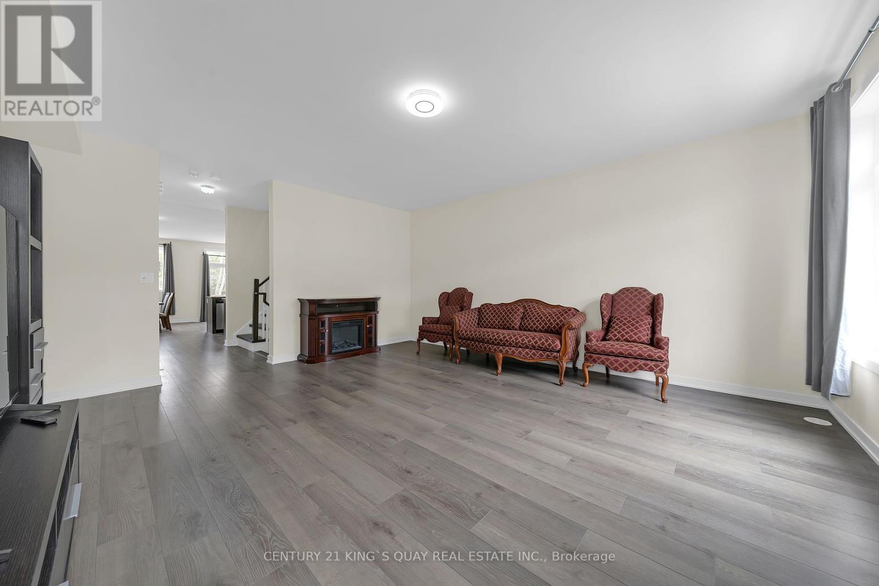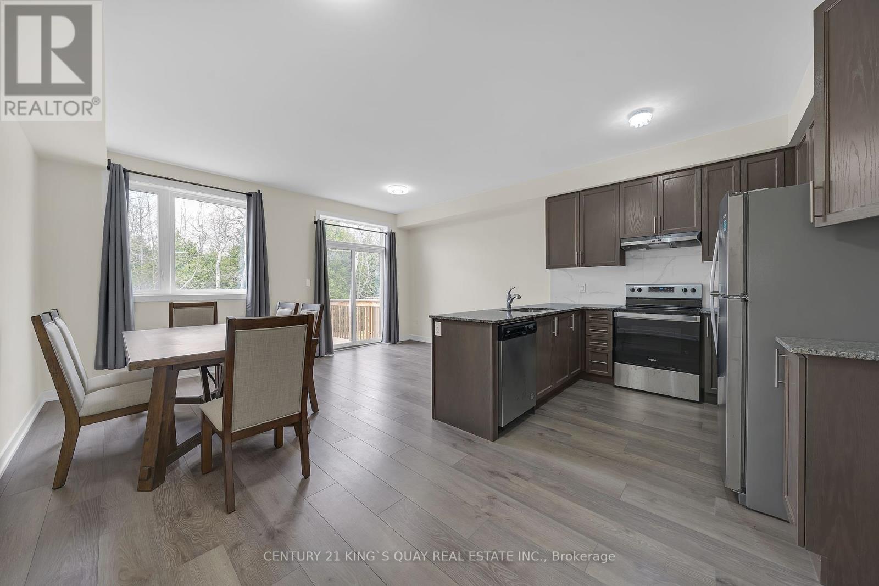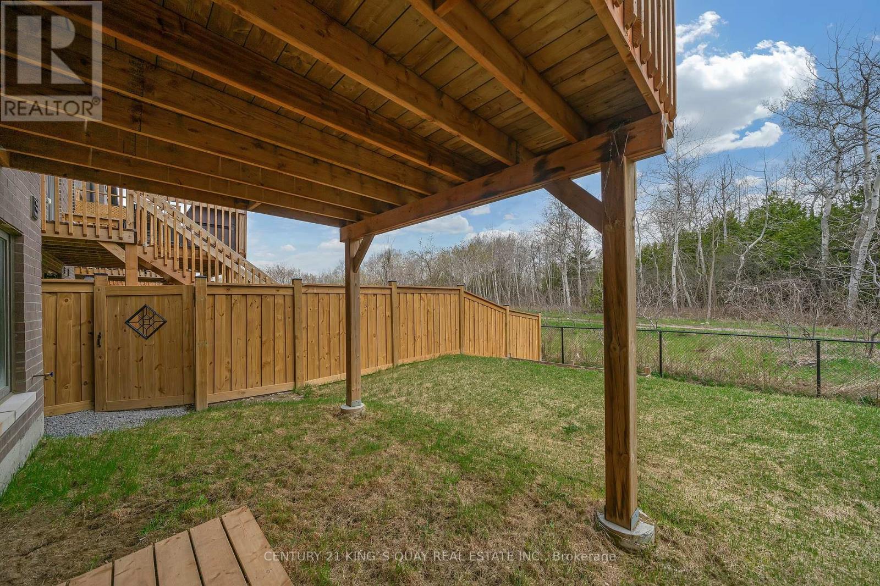33 - 250 Finch Avenue Pickering, Ontario L1V 0G6
$999,000Maintenance, Parcel of Tied Land
$160.60 Monthly
Maintenance, Parcel of Tied Land
$160.60 MonthlyWelcome To Pickering High Demand Rouge Park Community. This Beautiful Semi-Detached Home With 4 Bedrooms, 4 Bathrooms. This Property Almost 2 Years Old. 2381 Sqft. It Backs Onto Greenspace. Lots Natural Light In All Of The Spacious Rooms. On The Ground Floor Has A Guest Room With 3 Pc Ensuite And Walk Out To Backyard. Stained Oak Staircase. 9' Smooth Ceiling Second Floor Has Large And Open Concept Living Room, The Modern And Open Concept Kitchen With Granite Counter-Tops, Stainless Steel Appliances. The Spacious Dining And Breakfast Area. Walk Out To Deck With Gasline Hook-Up For BBQ And Enjoy The Greenspace. The Large Primary Bedroom Has A 3 Piece Bathroom And Two Closets One Is A Walk-In Closet. Steps To Parks, Closes To Amberlea Shopping Center, School, Hwy 401, All Amenities You Need Nearby! (id:24801)
Property Details
| MLS® Number | E12112392 |
| Property Type | Single Family |
| Community Name | Rouge Park |
| Equipment Type | Water Heater |
| Features | Carpet Free |
| Parking Space Total | 2 |
| Rental Equipment Type | Water Heater |
Building
| Bathroom Total | 4 |
| Bedrooms Above Ground | 4 |
| Bedrooms Total | 4 |
| Age | 0 To 5 Years |
| Appliances | Blinds, Dryer, Garage Door Opener, Hood Fan, Stove, Washer, Refrigerator |
| Basement Type | None |
| Construction Style Attachment | Semi-detached |
| Cooling Type | Central Air Conditioning |
| Exterior Finish | Brick |
| Flooring Type | Laminate |
| Foundation Type | Concrete |
| Half Bath Total | 1 |
| Heating Fuel | Natural Gas |
| Heating Type | Forced Air |
| Stories Total | 3 |
| Size Interior | 2,000 - 2,500 Ft2 |
| Type | House |
| Utility Water | Municipal Water |
Parking
| Garage |
Land
| Acreage | No |
| Sewer | Sanitary Sewer |
| Size Depth | 108 Ft ,4 In |
| Size Frontage | 20 Ft ,8 In |
| Size Irregular | 20.7 X 108.4 Ft |
| Size Total Text | 20.7 X 108.4 Ft |
Rooms
| Level | Type | Length | Width | Dimensions |
|---|---|---|---|---|
| Second Level | Living Room | 5.76 m | 5.12 m | 5.76 m x 5.12 m |
| Second Level | Dining Room | 5.72 m | 5.12 m | 5.72 m x 5.12 m |
| Second Level | Kitchen | 5.72 m | 5.12 m | 5.72 m x 5.12 m |
| Second Level | Eating Area | 3.31 m | 3.12 m | 3.31 m x 3.12 m |
| Third Level | Primary Bedroom | 6.21 m | 5.08 m | 6.21 m x 5.08 m |
| Third Level | Bedroom 2 | 5.02 m | 2.57 m | 5.02 m x 2.57 m |
| Third Level | Bedroom 3 | 3.26 m | 2.85 m | 3.26 m x 2.85 m |
| Ground Level | Bedroom | 4.86 m | 4.37 m | 4.86 m x 4.37 m |
https://www.realtor.ca/real-estate/28234591/33-250-finch-avenue-pickering-rouge-park-rouge-park
Contact Us
Contact us for more information
Jimmy Yang
Salesperson
7303 Warden Ave #101
Markham, Ontario L3R 5Y6
(905) 940-3428
(905) 940-0293
kingsquayrealestate.c21.ca/







