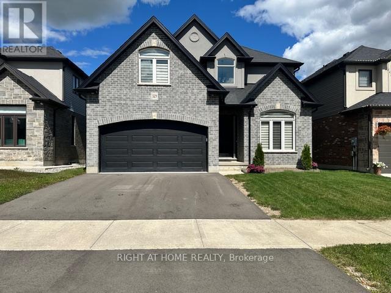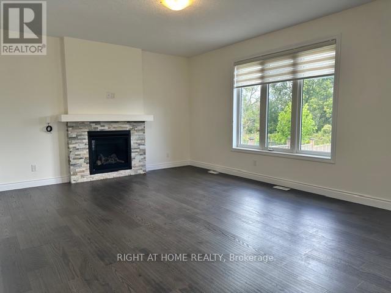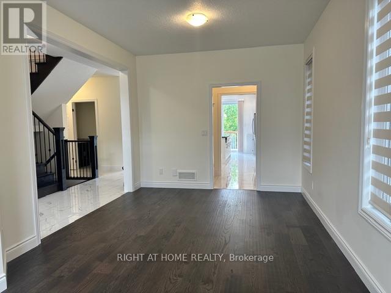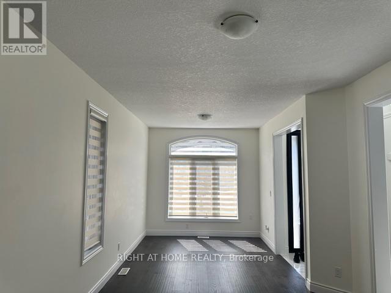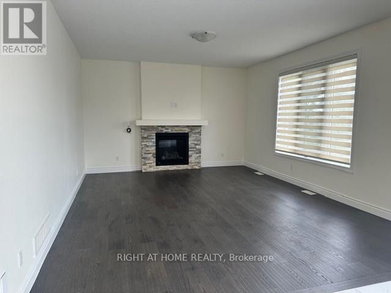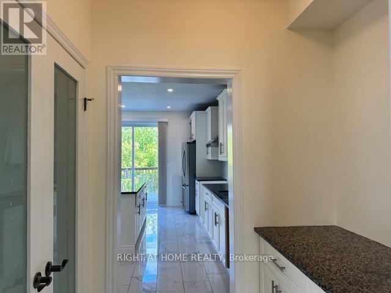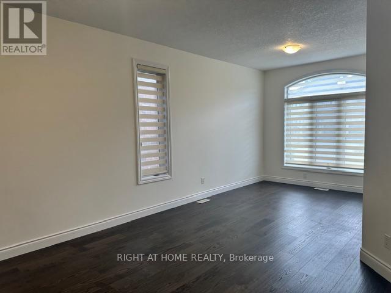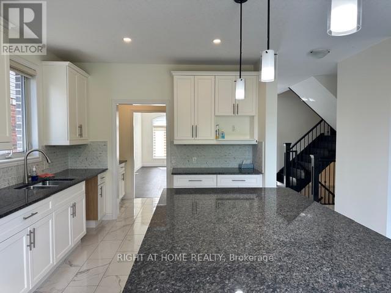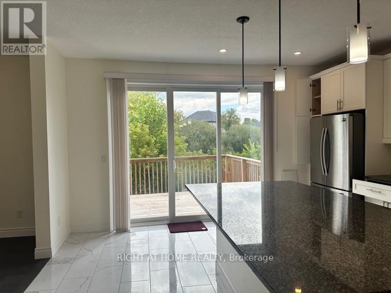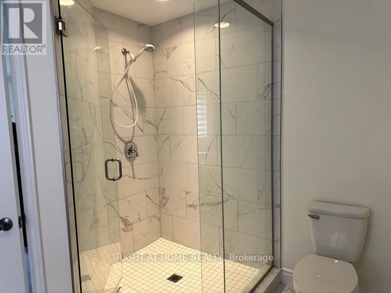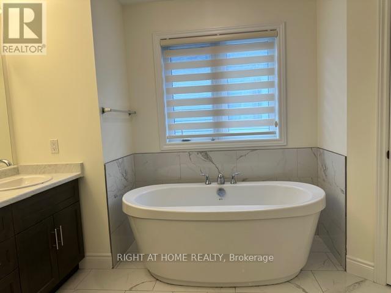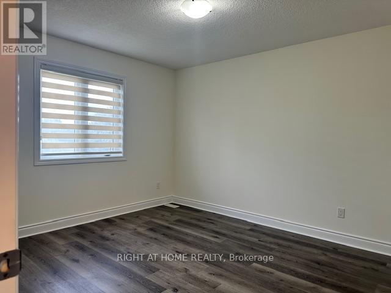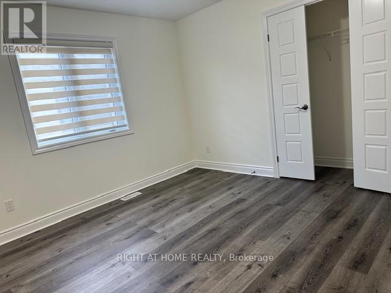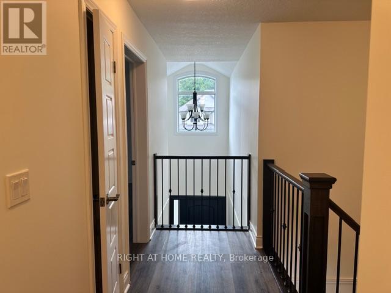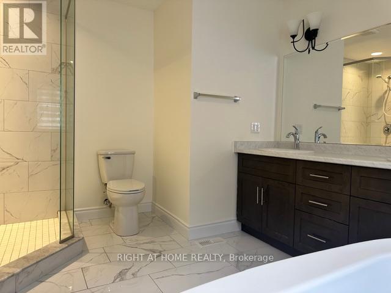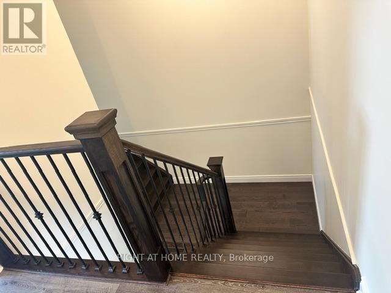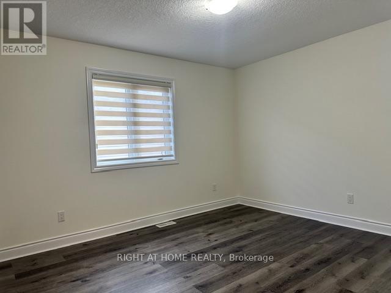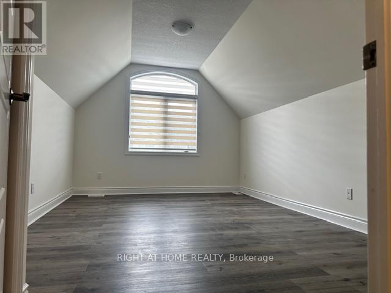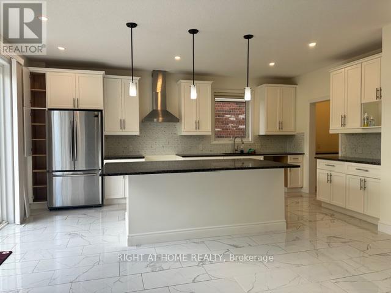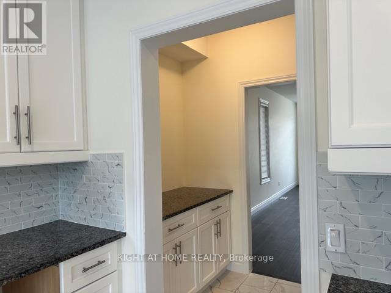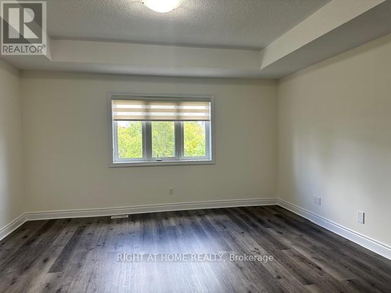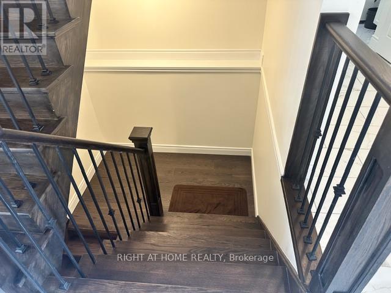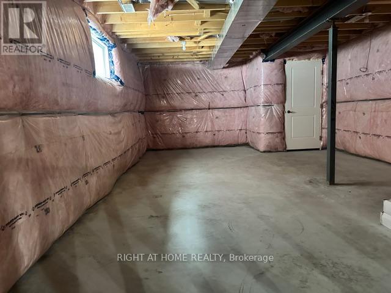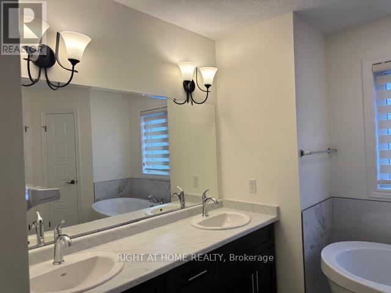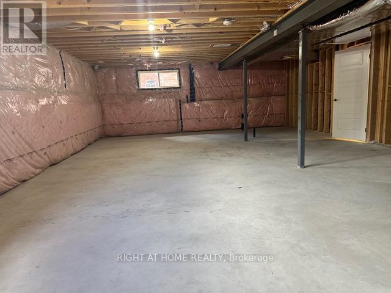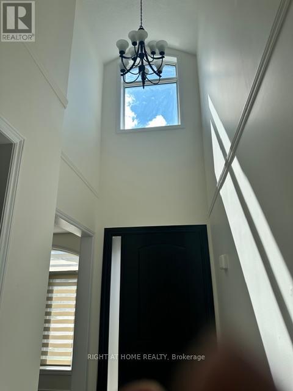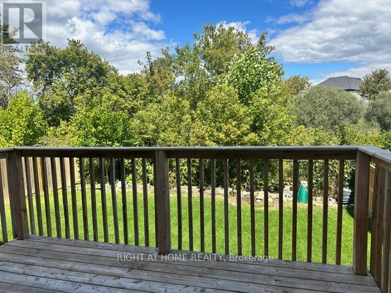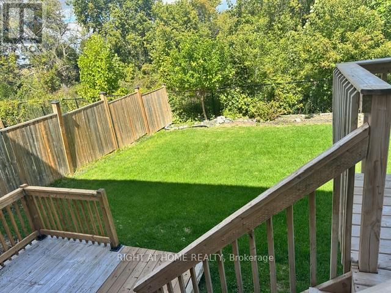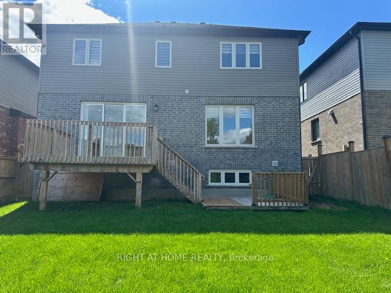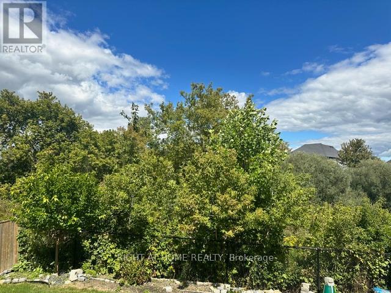329 Masters Drive Woodstock, Ontario N4T 0J1
$3,500 Monthly
Truly an amazing home. Bright, Spacious and spotless, Elegant Living Space In One Of Woodstock's Most Desirable Neighborhoods. This Home Sits On A Premium Lot - Perfect For Families Seeking Space And Privacy. Featuring 5 Spacious Bedrooms, 2 of which have ensuites , This Home Offers Comfort And Functionality Throughout. The Open-Concept Main Floor Boasts Hardwood Flooring, Oak Stairs, Upgraded Tile, And A Gourmet Kitchen With Quartz Countertops And Stainless Steel Appliances. Generous sized Family Room, Formal Living, And Dining Room. A Convenient main-Floor Laundry Room. With 9-Foot Ceilings The Home Is Filled With Natural Light And An Airy Feel. Close To Transit, Shopping, Conservation Areas, Parks, And Places Of Worship, This Home Combines Modern Luxury With Unbeatable Location. Utilities : Gas , Water & Hydro to be borne by Tenants. Tenants to have proof of Tenants Insurance. (id:24801)
Property Details
| MLS® Number | X12560630 |
| Property Type | Single Family |
| Community Name | Woodstock - North |
| Parking Space Total | 4 |
Building
| Bathroom Total | 4 |
| Bedrooms Above Ground | 5 |
| Bedrooms Total | 5 |
| Appliances | Garage Door Opener Remote(s) |
| Basement Development | Unfinished |
| Basement Type | N/a (unfinished) |
| Construction Style Attachment | Detached |
| Cooling Type | Central Air Conditioning |
| Exterior Finish | Brick |
| Fireplace Present | Yes |
| Flooring Type | Hardwood |
| Foundation Type | Poured Concrete |
| Half Bath Total | 1 |
| Heating Fuel | Natural Gas |
| Heating Type | Forced Air |
| Stories Total | 2 |
| Size Interior | 2,500 - 3,000 Ft2 |
| Type | House |
| Utility Water | Municipal Water |
Parking
| Attached Garage | |
| Garage |
Land
| Acreage | No |
| Sewer | Sanitary Sewer |
| Size Depth | 35 M |
| Size Frontage | 13.41 M |
| Size Irregular | 13.4 X 35 M |
| Size Total Text | 13.4 X 35 M |
Rooms
| Level | Type | Length | Width | Dimensions |
|---|---|---|---|---|
| Second Level | Primary Bedroom | 4.6 m | 4.3 m | 4.6 m x 4.3 m |
| Second Level | Primary Bedroom | 4.9 m | 4.1 m | 4.9 m x 4.1 m |
| Second Level | Bedroom 3 | 4 m | 3.4 m | 4 m x 3.4 m |
| Second Level | Bedroom 4 | 3.7 m | 3.4 m | 3.7 m x 3.4 m |
| Second Level | Bedroom 5 | 4 m | 3.4 m | 4 m x 3.4 m |
| Main Level | Living Room | 2.9 m | 2.7 m | 2.9 m x 2.7 m |
| Main Level | Dining Room | 4 m | 3.3 m | 4 m x 3.3 m |
| Main Level | Family Room | 4.9 m | 4.3 m | 4.9 m x 4.3 m |
| Main Level | Kitchen | 5.5 m | 4.9 m | 5.5 m x 4.9 m |
Contact Us
Contact us for more information
Selvin Jude Concessio
Salesperson
www.selvin.ca/
480 Eglinton Ave West #30, 106498
Mississauga, Ontario L5R 0G2
(905) 565-9200
(905) 565-6677
www.rightathomerealty.com/


