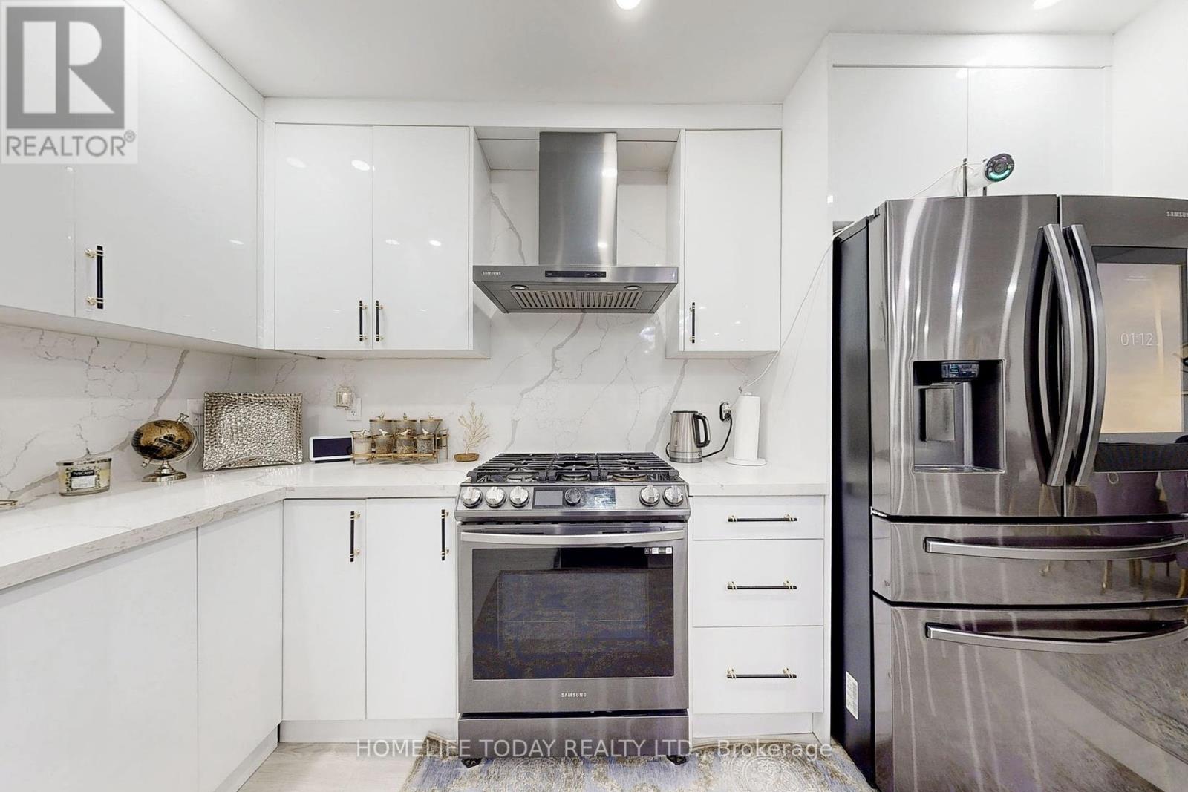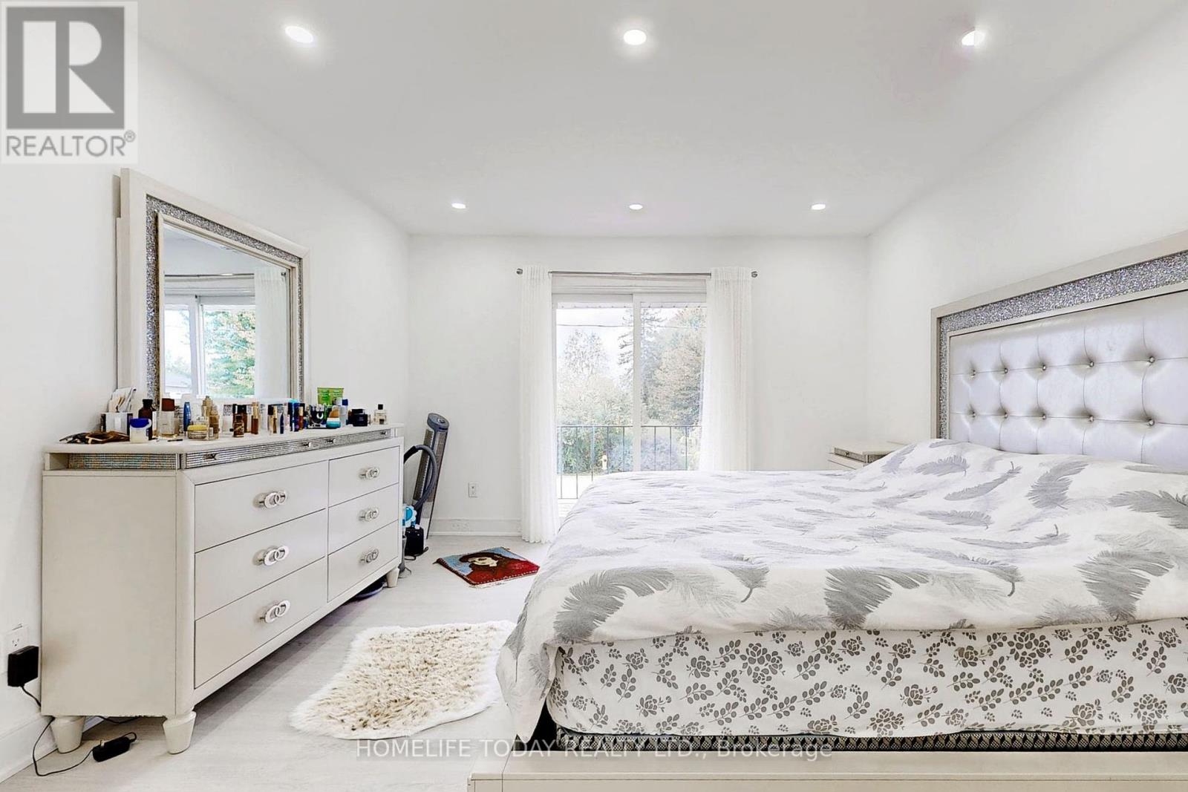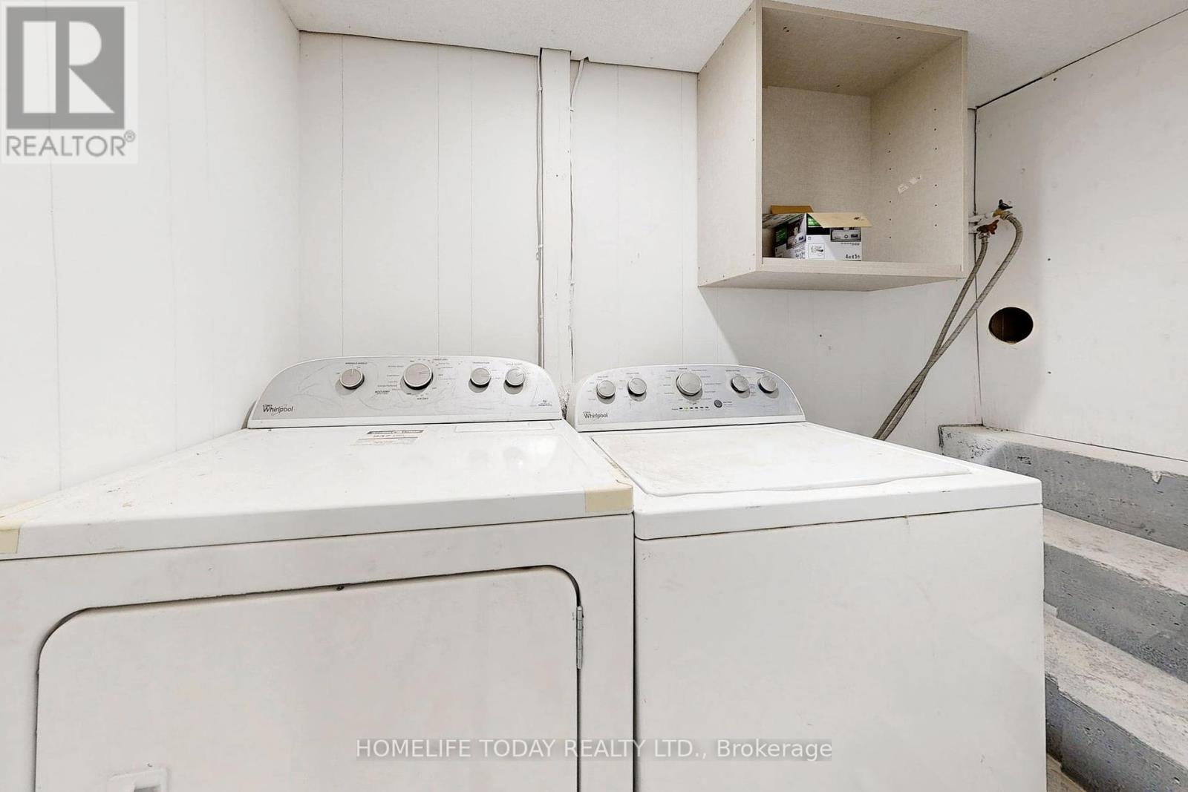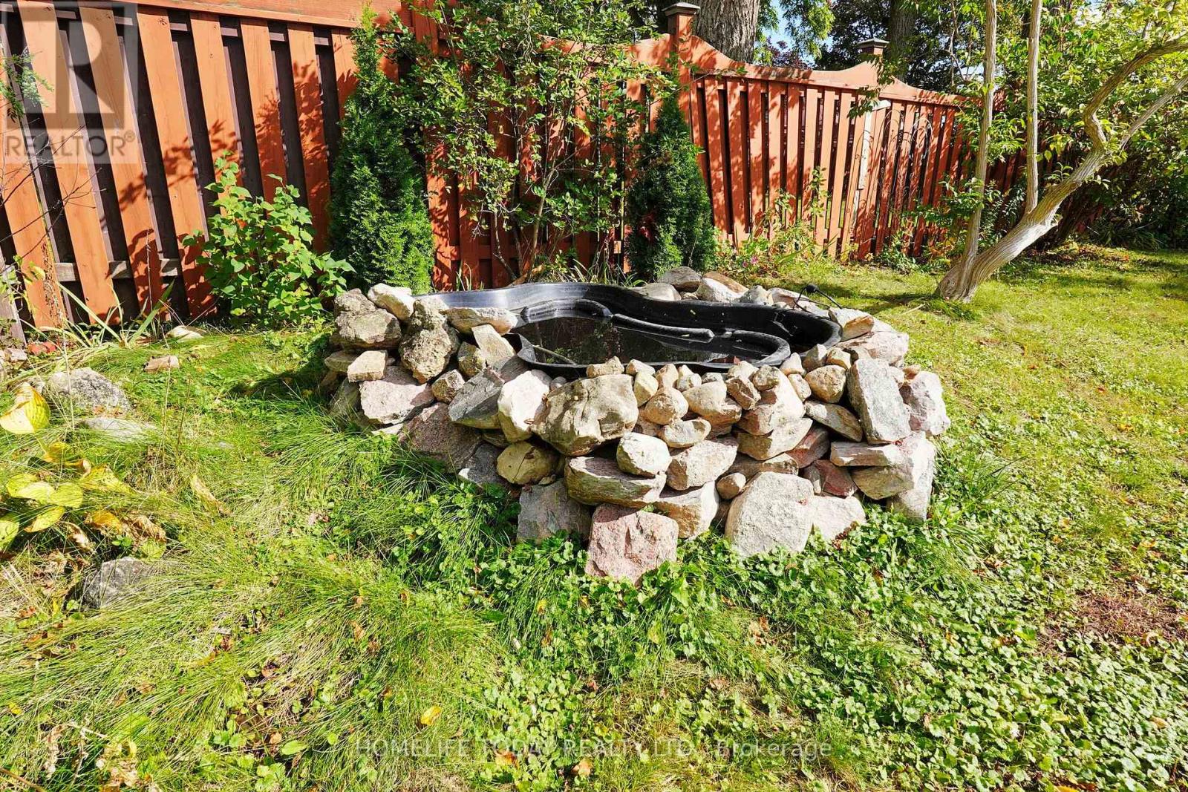329 Fairview Drive Whitby, Ontario L1N 3A7
$1,055,000
Welcome to this Rear Detached Raised Bungalow In Sought After Area Of Whitby. This 4+2 Bedroom Home Is Situated On A 75 Feet X 130 Lot With a 9 ft Inground Swimming Pool. Great Neighborhood. This home is being fully Renovated with added two bedrooms, kitchen, washroom and separate laundry room which is a great mortgage helper for up to $2500. through out laminate, Quartz counter tops, new Roof, pot lights, and much more. Close To All Amenities, Schools , Shopping And Highways. Over 3000 Sq Ft. Its been well maintained throughout. (id:24801)
Property Details
| MLS® Number | E9392109 |
| Property Type | Single Family |
| Community Name | Lynde Creek |
| ParkingSpaceTotal | 5 |
| PoolType | Inground Pool |
Building
| BathroomTotal | 3 |
| BedroomsAboveGround | 4 |
| BedroomsBelowGround | 2 |
| BedroomsTotal | 6 |
| Appliances | Dishwasher, Dryer, Refrigerator, Stove, Washer, Window Coverings |
| ArchitecturalStyle | Raised Bungalow |
| BasementDevelopment | Finished |
| BasementFeatures | Walk Out |
| BasementType | N/a (finished) |
| ConstructionStyleAttachment | Detached |
| CoolingType | Central Air Conditioning |
| ExteriorFinish | Aluminum Siding, Brick |
| FlooringType | Tile, Laminate |
| FoundationType | Concrete |
| HeatingFuel | Natural Gas |
| HeatingType | Forced Air |
| StoriesTotal | 1 |
| SizeInterior | 2499.9795 - 2999.975 Sqft |
| Type | House |
| UtilityWater | Municipal Water |
Parking
| Attached Garage |
Land
| Acreage | No |
| Sewer | Sanitary Sewer |
| SizeDepth | 130 Ft |
| SizeFrontage | 75 Ft |
| SizeIrregular | 75 X 130 Ft |
| SizeTotalText | 75 X 130 Ft |
Rooms
| Level | Type | Length | Width | Dimensions |
|---|---|---|---|---|
| Second Level | Bedroom 4 | 3.65 m | 2.4 m | 3.65 m x 2.4 m |
| Second Level | Sunroom | 13.6 m | 2.85 m | 13.6 m x 2.85 m |
| Second Level | Dining Room | 3.3 m | 2.7 m | 3.3 m x 2.7 m |
| Second Level | Kitchen | 3.2 m | 3.55 m | 3.2 m x 3.55 m |
| Second Level | Living Room | 4.9 m | 3.94 m | 4.9 m x 3.94 m |
| Second Level | Primary Bedroom | 4.8 m | 3.75 m | 4.8 m x 3.75 m |
| Second Level | Bedroom 2 | 3.6 m | 3.45 m | 3.6 m x 3.45 m |
| Second Level | Bedroom 3 | 3.65 m | 3.3 m | 3.65 m x 3.3 m |
| Ground Level | Kitchen | 3.96 m | 3.96 m | 3.96 m x 3.96 m |
| Ground Level | Living Room | 3.96 m | 4.88 m | 3.96 m x 4.88 m |
| Ground Level | Primary Bedroom | 6.75 m | 4.26 m | 6.75 m x 4.26 m |
| Ground Level | Bedroom 2 | 6.75 m | 7.82 m | 6.75 m x 7.82 m |
https://www.realtor.ca/real-estate/27530102/329-fairview-drive-whitby-lynde-creek-lynde-creek
Interested?
Contact us for more information
Ahmed Mohammadi
Salesperson
11 Progress Avenue Suite 200
Toronto, Ontario M1P 4S7











































