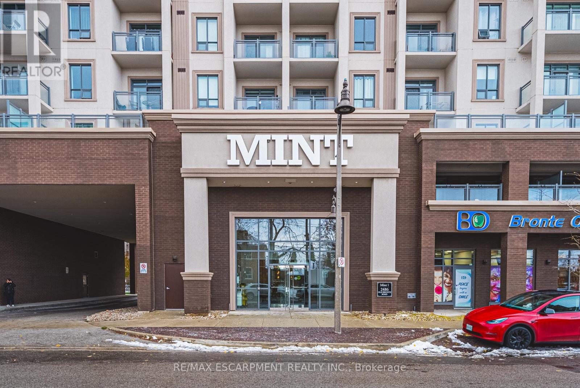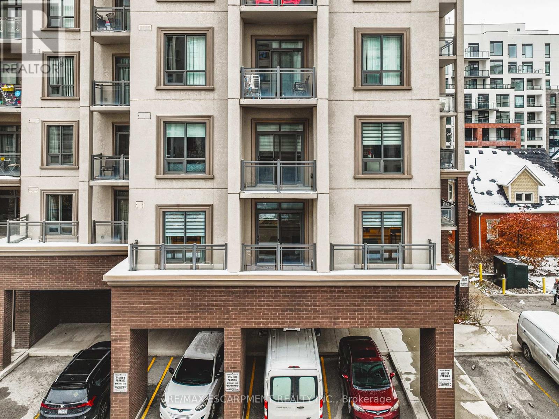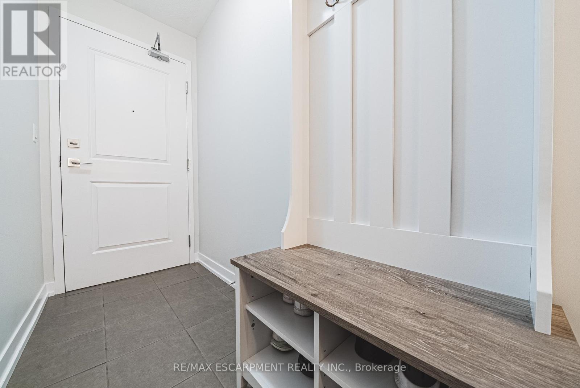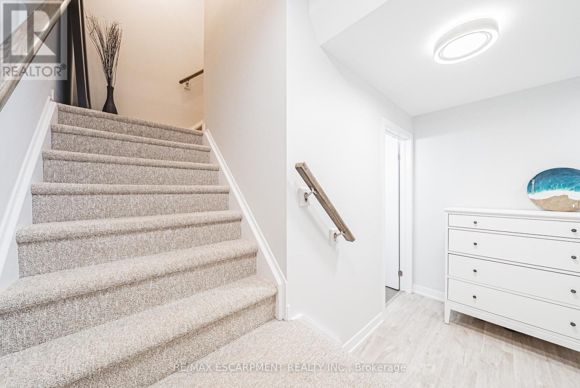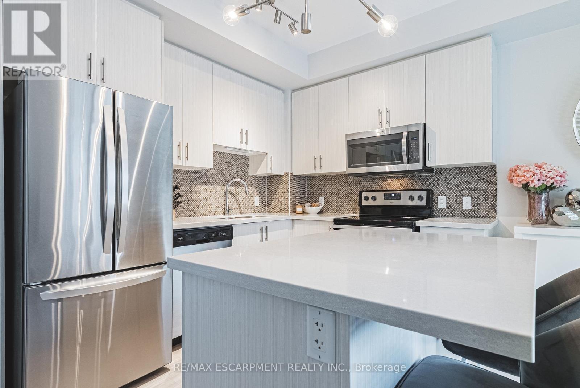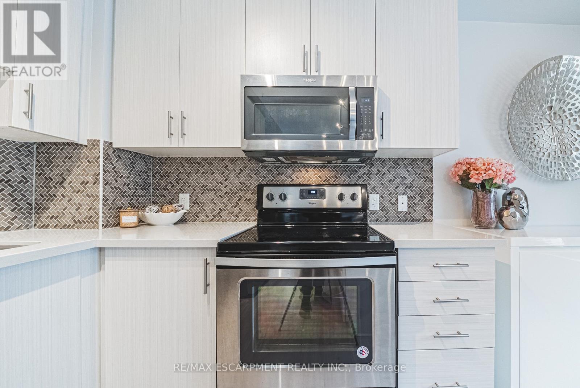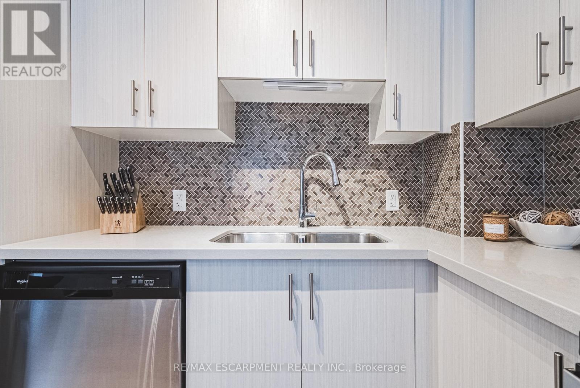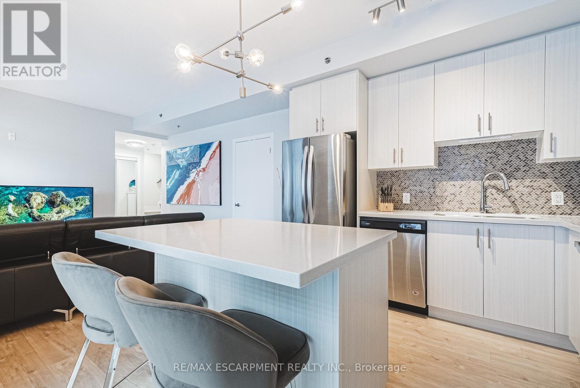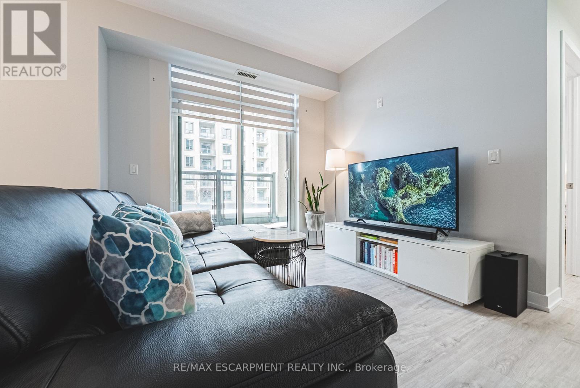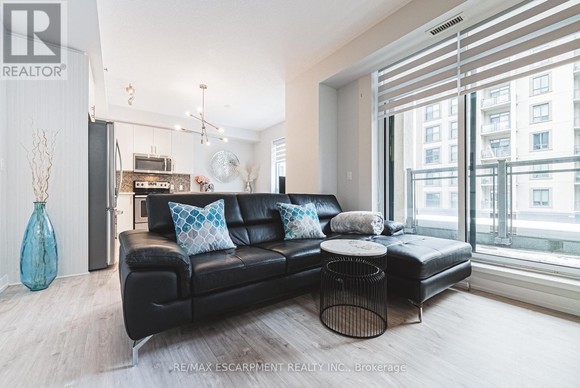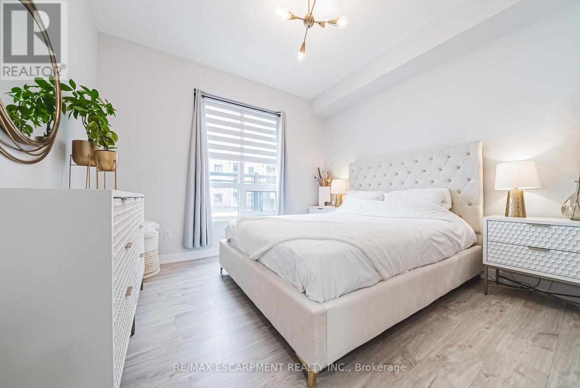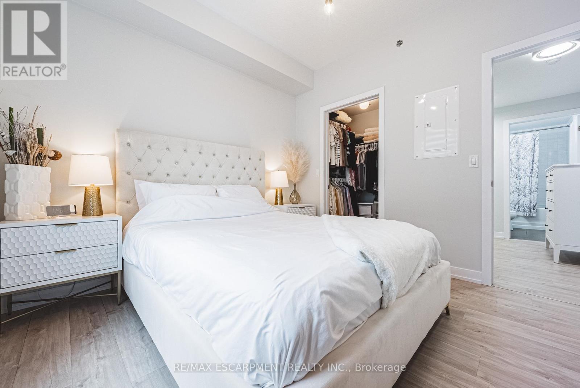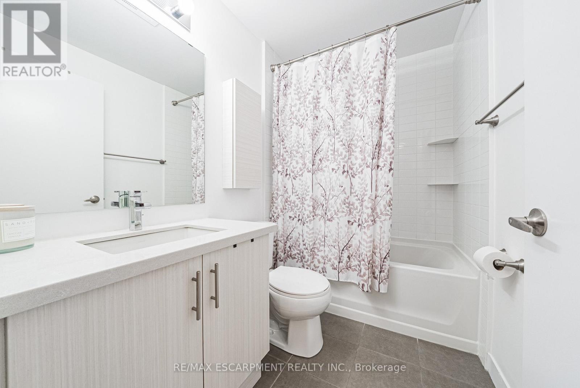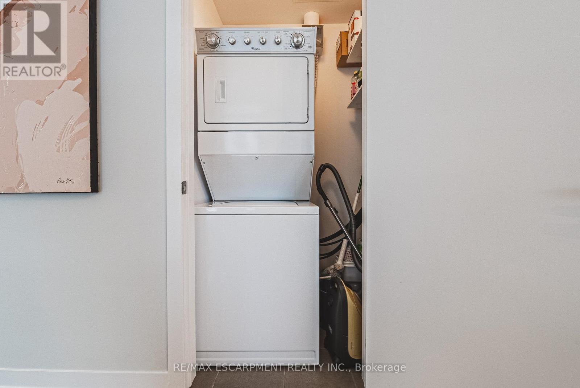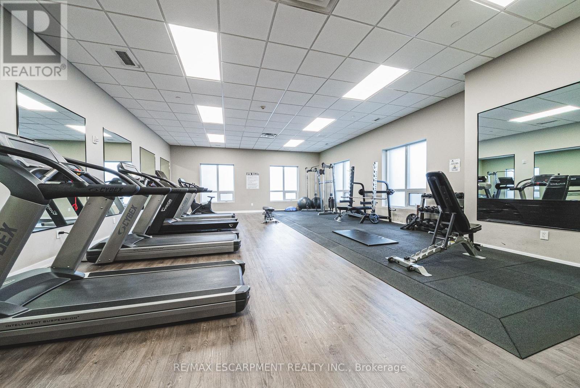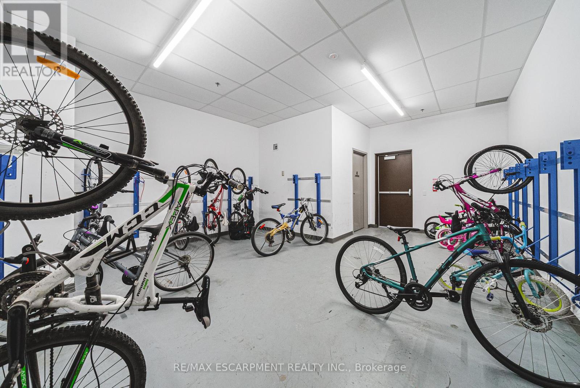329 - 2486 Old Bronte Road Oakville, Ontario L6M 0Y4
$459,900Maintenance, Heat, Common Area Maintenance, Water
$593.04 Monthly
Maintenance, Heat, Common Area Maintenance, Water
$593.04 MonthlyWelcome to this bright and stylish 1-bedroom condo in Oakville's desirable Bronte Creek community. Offering 799 sq ft of well-designed living space, this suite has been thoughtfully updated throughout. The modern kitchen features stainless steel appliances, and opens to a spacious living area with access to a private enclosed balcony. The bedroom is enhanced with a custom closet storage system, while the unit also includes updated light fixtures, fresh paint, and zebra blinds for a polished, contemporary feel. A built-in hallway closet adds valuable extra storage. Enjoy in-suite laundry, geothermal heating/cooling, two owned parking spots, and a convenient locker. The building offers great amenities, including a party room and elevator, all set within minutes of parks, trails, shops, transit, and major highways. A beautifully updated, move-in-ready condo in a fantastic Oakville location-ideal for first-time buyers, downsizers, or investors. (id:24801)
Property Details
| MLS® Number | W12542484 |
| Property Type | Single Family |
| Community Name | 1022 - WT West Oak Trails |
| Community Features | Pets Allowed With Restrictions |
| Features | Balcony, In Suite Laundry |
| Parking Space Total | 2 |
Building
| Bathroom Total | 1 |
| Bedrooms Above Ground | 1 |
| Bedrooms Total | 1 |
| Amenities | Storage - Locker |
| Appliances | Dishwasher, Dryer, Microwave, Stove, Washer, Window Coverings, Refrigerator |
| Basement Type | None |
| Exterior Finish | Stucco |
| Heating Type | Other |
| Size Interior | 700 - 799 Ft2 |
| Type | Apartment |
Parking
| Underground | |
| Garage |
Land
| Acreage | No |
Rooms
| Level | Type | Length | Width | Dimensions |
|---|---|---|---|---|
| Main Level | Living Room | 3.89 m | 3.35 m | 3.89 m x 3.35 m |
| Main Level | Kitchen | 2.95 m | 2.44 m | 2.95 m x 2.44 m |
| Main Level | Eating Area | 3.28 m | 1.91 m | 3.28 m x 1.91 m |
| Main Level | Bedroom | 3.38 m | 3.15 m | 3.38 m x 3.15 m |
| Main Level | Bathroom | Measurements not available |
Contact Us
Contact us for more information
Justin Don Little
Salesperson
1595 Upper James St #4b
Hamilton, Ontario L9B 0H7
(905) 575-5478
(905) 575-7217


