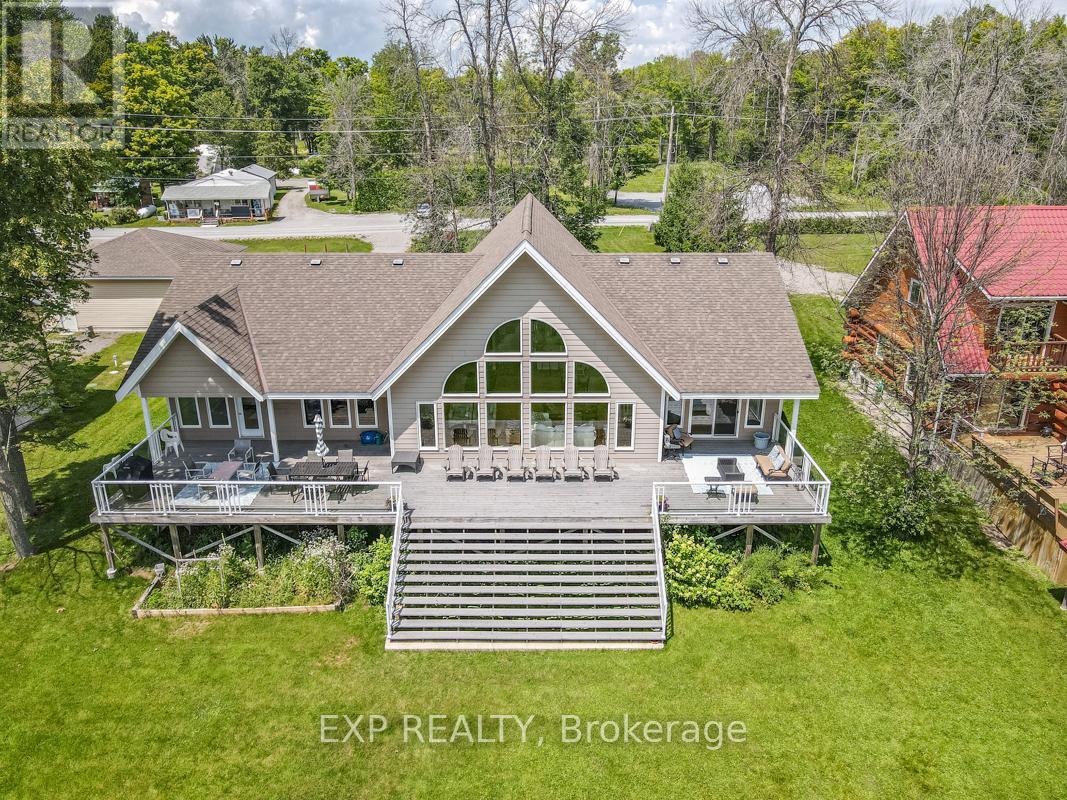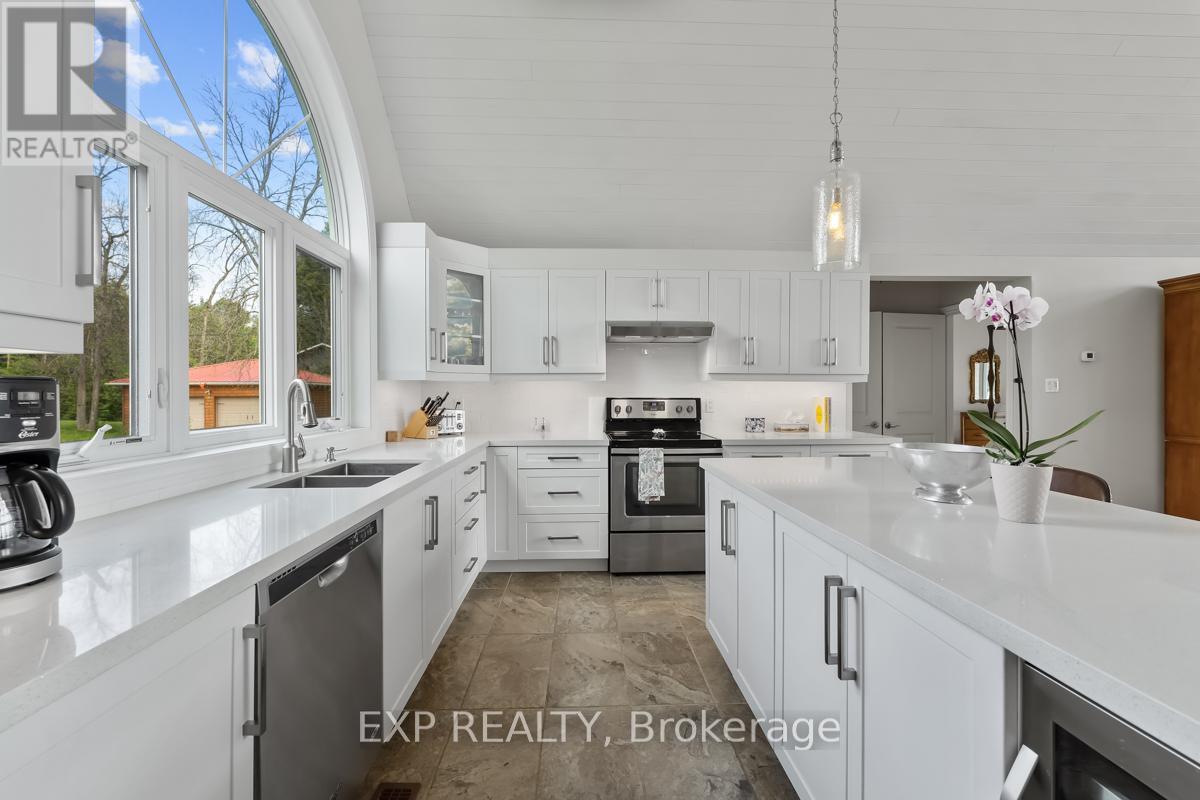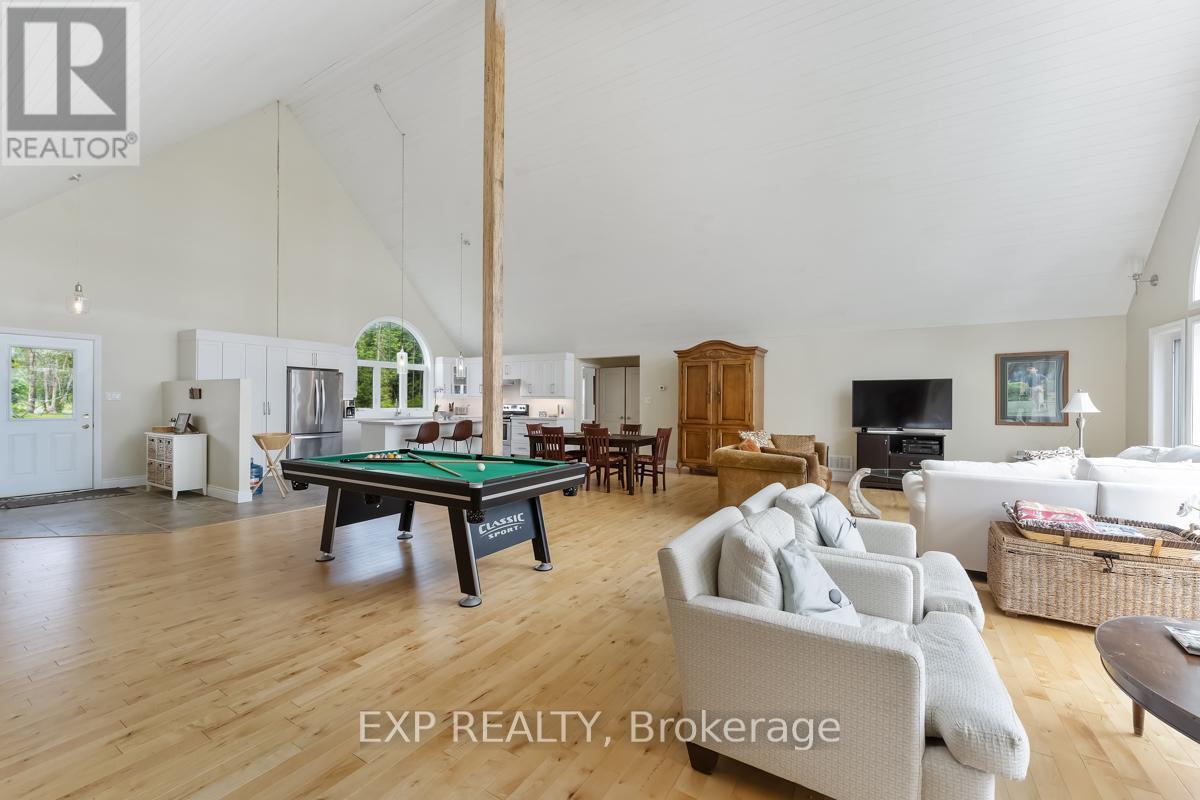328 Bear Road Georgina Islands, Ontario L0E 1N0
$584,000
Stunning Lakefront Viceroy Built Home With 22Ft Cathedral Ceiling! Features Sun-Filled, Open Concept Layout With Gorgeous Custom Kitchen And Massive Entertainment Island. This Home Features 4 Spacious, Main Floor Bedrooms, Multiple Walk-Outs To The Expansive Deck Overlooking The Water And Approximately 100ft Of Prime Southerly Exposure. High Speed Fiber Internet! Do Not Miss Out! You Would Be Spending Triple The Price For A Comparable Direct Waterfront Cottage On The Mainland! **** EXTRAS **** Furnished Turnkey Cottage! See Attached Inclusions/Exclusions List. (id:24801)
Property Details
| MLS® Number | N9266727 |
| Property Type | Single Family |
| Community Name | Georgina Island |
| Equipment Type | Propane Tank |
| Features | Carpet Free |
| Parking Space Total | 6 |
| Rental Equipment Type | Propane Tank |
| Structure | Deck, Dock |
| View Type | Lake View, View Of Water, Direct Water View |
| Water Front Type | Waterfront |
Building
| Bathroom Total | 2 |
| Bedrooms Above Ground | 4 |
| Bedrooms Total | 4 |
| Architectural Style | Raised Bungalow |
| Basement Type | Crawl Space |
| Construction Style Attachment | Detached |
| Exterior Finish | Vinyl Siding |
| Flooring Type | Tile, Hardwood |
| Foundation Type | Block |
| Heating Fuel | Propane |
| Heating Type | Forced Air |
| Stories Total | 1 |
| Type | House |
Land
| Access Type | Water Access, Private Road, Private Docking |
| Acreage | No |
| Sewer | Septic System |
| Size Depth | 214 Ft ,10 In |
| Size Frontage | 94 Ft ,3 In |
| Size Irregular | 94.3 X 214.9 Ft |
| Size Total Text | 94.3 X 214.9 Ft |
| Zoning Description | Residential/cottage |
Rooms
| Level | Type | Length | Width | Dimensions |
|---|---|---|---|---|
| Main Level | Kitchen | 5.76 m | 3.75 m | 5.76 m x 3.75 m |
| Main Level | Dining Room | 12.96 m | 7.93 m | 12.96 m x 7.93 m |
| Main Level | Family Room | 12.96 m | 7.93 m | 12.96 m x 7.93 m |
| Main Level | Great Room | 12.96 m | 7.93 m | 12.96 m x 7.93 m |
| Main Level | Primary Bedroom | 4.85 m | 4.29 m | 4.85 m x 4.29 m |
| Main Level | Bedroom 2 | 4.24 m | 3.33 m | 4.24 m x 3.33 m |
| Main Level | Bedroom 3 | 3.93 m | 3.55 m | 3.93 m x 3.55 m |
| Main Level | Bedroom 4 | 4.85 m | 3.51 m | 4.85 m x 3.51 m |
Utilities
| Electricity Connected | Connected |
Contact Us
Contact us for more information
Jennifer Jones
Salesperson
(416) 702-1146
www.jj.team/
www.facebook.com/jennifer.jjteam/
twitter.com/Jennife42134793
www.linkedin.com/in/jennifer-jones-b4810bb3/
4711 Yonge St 10/flr Ste B
Toronto, Ontario M2N 6K8
(866) 530-7737
Jake Jordan
Salesperson
jj.team/
www.facebook.com/homesbyJakeJordan
jake-jordan-485430179/?originalSubdomain=ca
4711 Yonge St 10th Flr, 106430
Toronto, Ontario M2N 6K8
(866) 530-7737






































