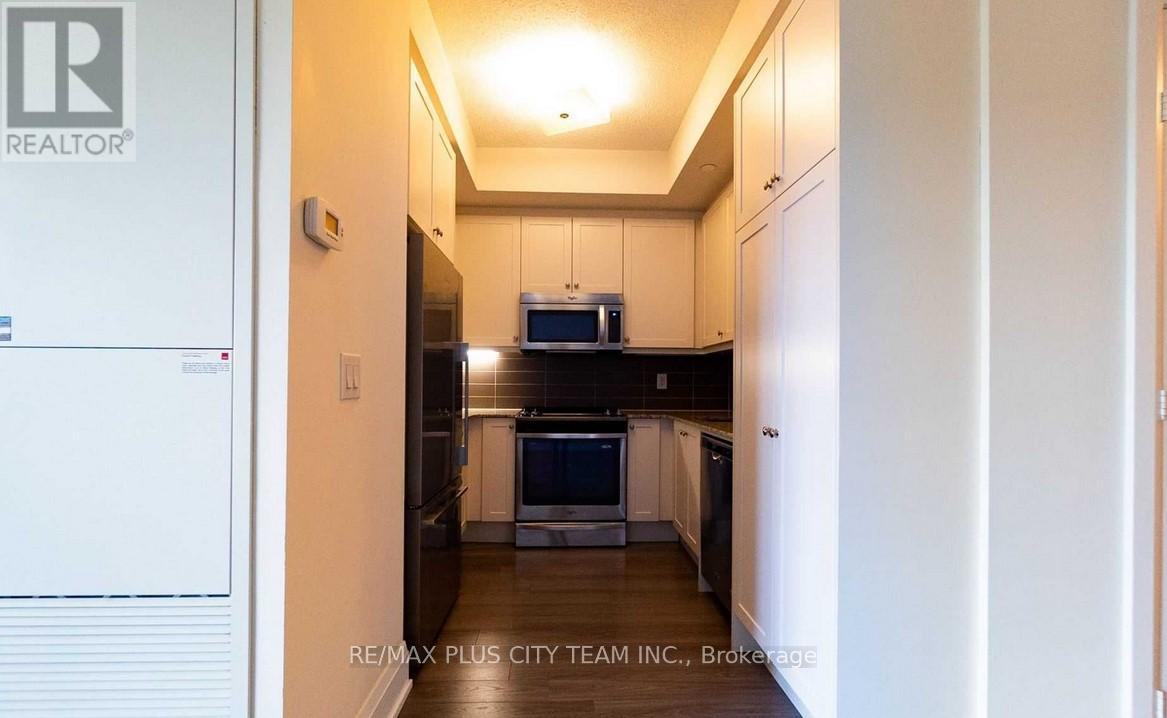328 - 2 Old Mill Drive Toronto, Ontario M6S 0A2
$2,700 Monthly
Welcome to Two Old Mill Condos, where contemporary design and urban convenience come together in perfect harmony. This beautifully designed 641 sq. ft. one-bedroom plus den, one-bathroom unit offers a functional and stylish open-concept layout ideal for modern living. The sleek kitchen features built-in appliances and ample counter space, making it a dream for cooking and entertaining. The spacious den provides versatile options for a home office or additional living area. Enjoy a location that truly shines just steps from the subway, and the vibrant Bloor West neighborhood filled with charming shops, restaurants, and cafes. Whether it's a quick commute downtown or a stroll through nearby parks, this address offers the perfect balance of connectivity and leisure. The unit is maintained as a pet-free and smoke-free space, ensuring a pristine and peaceful environment for residents. Discover comfort and convenience at Two Old Mill Condos, where upscale living meets an unbeatable location. (id:24801)
Property Details
| MLS® Number | W11920394 |
| Property Type | Single Family |
| Community Name | High Park-Swansea |
| Amenities Near By | Public Transit, Schools |
| Community Features | Pet Restrictions |
| Features | Balcony, Carpet Free |
| Parking Space Total | 1 |
Building
| Bathroom Total | 1 |
| Bedrooms Above Ground | 1 |
| Bedrooms Below Ground | 1 |
| Bedrooms Total | 2 |
| Amenities | Security/concierge, Exercise Centre, Storage - Locker |
| Appliances | Dishwasher, Dryer, Microwave, Refrigerator, Stove, Washer |
| Cooling Type | Central Air Conditioning |
| Exterior Finish | Concrete |
| Flooring Type | Laminate |
| Heating Fuel | Natural Gas |
| Heating Type | Forced Air |
| Size Interior | 600 - 699 Ft2 |
| Type | Apartment |
Parking
| Underground | |
| Garage |
Land
| Acreage | No |
| Land Amenities | Public Transit, Schools |
| Surface Water | River/stream |
Rooms
| Level | Type | Length | Width | Dimensions |
|---|---|---|---|---|
| Flat | Living Room | 5.45 m | 3.05 m | 5.45 m x 3.05 m |
| Flat | Dining Room | 5.45 m | 3.05 m | 5.45 m x 3.05 m |
| Flat | Kitchen | 2.89 m | 2.65 m | 2.89 m x 2.65 m |
| Flat | Den | 1.82 m | 2.89 m | 1.82 m x 2.89 m |
| Flat | Primary Bedroom | 3.65 m | 3.05 m | 3.65 m x 3.05 m |
Contact Us
Contact us for more information
Sundeep Bahl
Salesperson
www.remaxpluscity.com/
14b Harbour Street
Toronto, Ontario M5J 2Y4
(647) 259-8806
(416) 866-8806
Alexandra Bulloch
Broker of Record
www.remaxpluscity.com/
14b Harbour Street
Toronto, Ontario M5J 2Y4
(647) 259-8806
(416) 866-8806


















