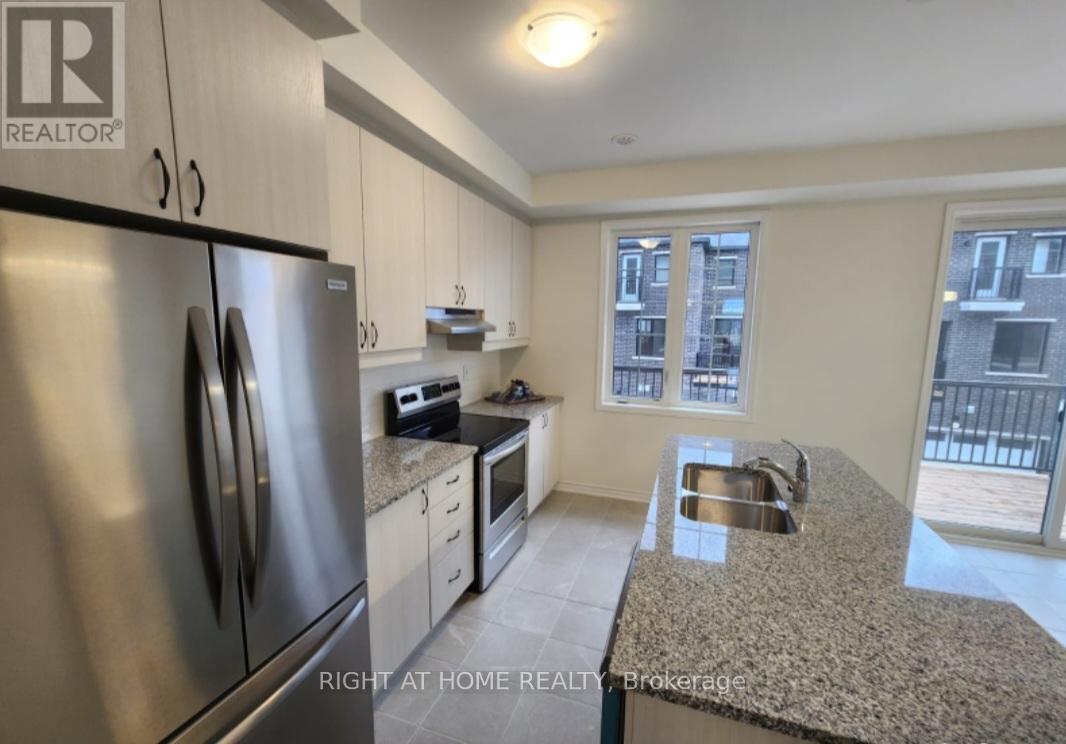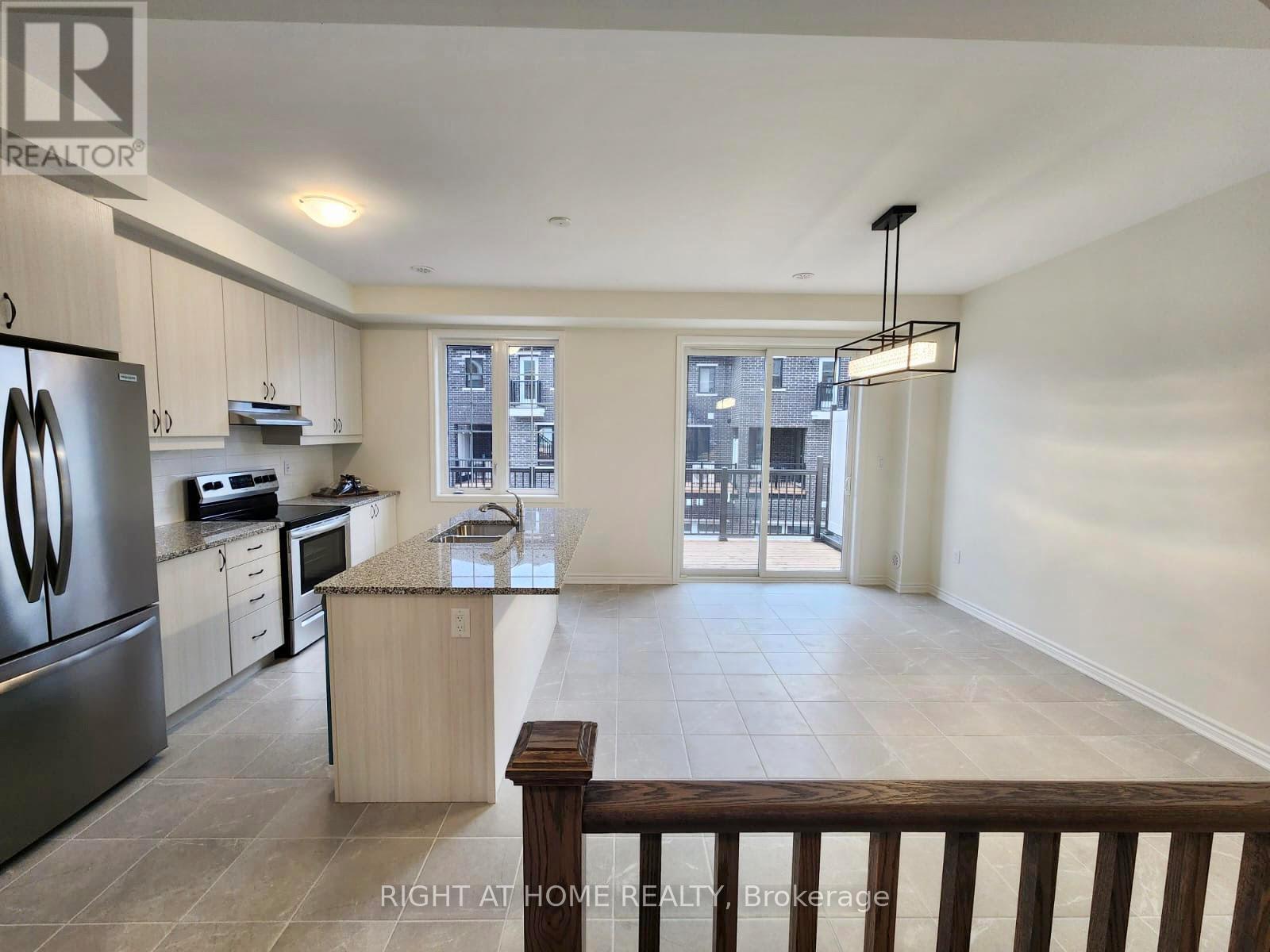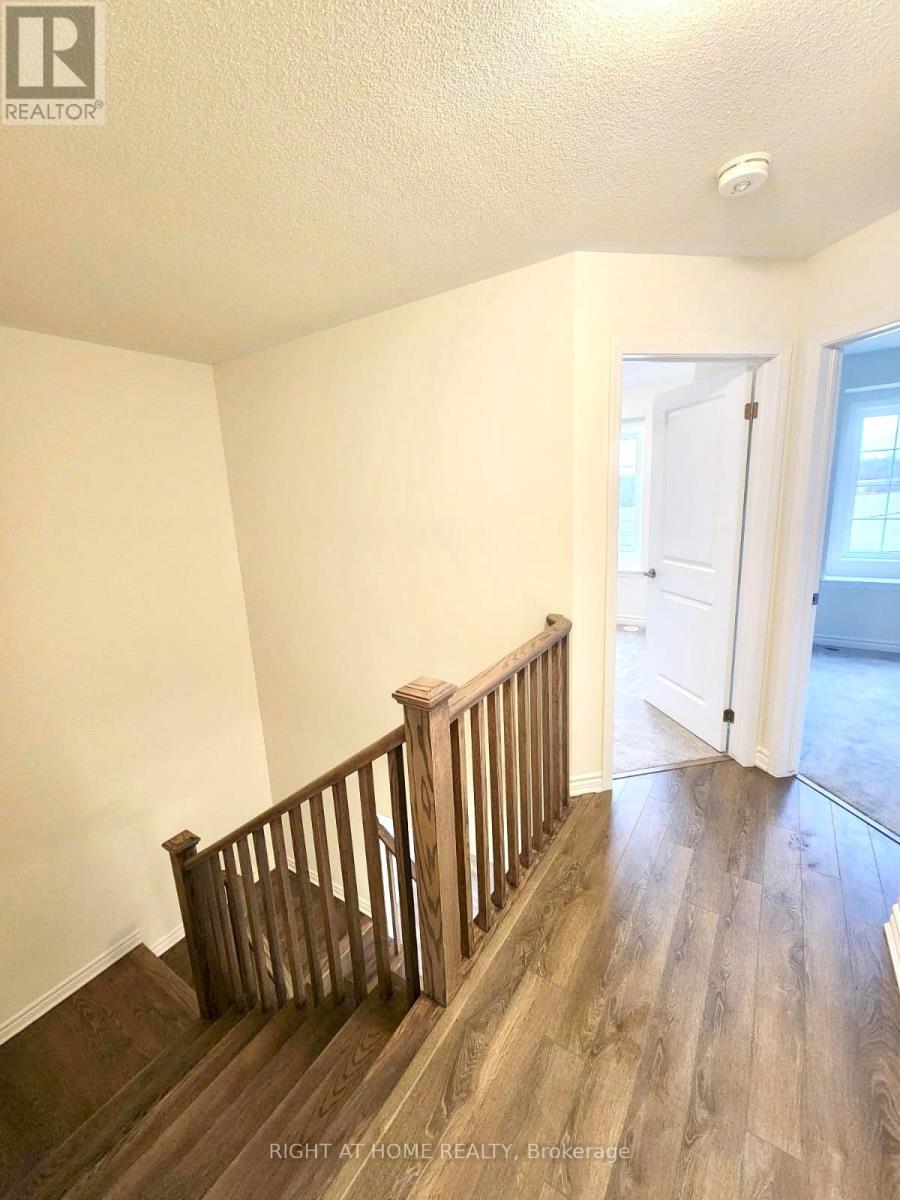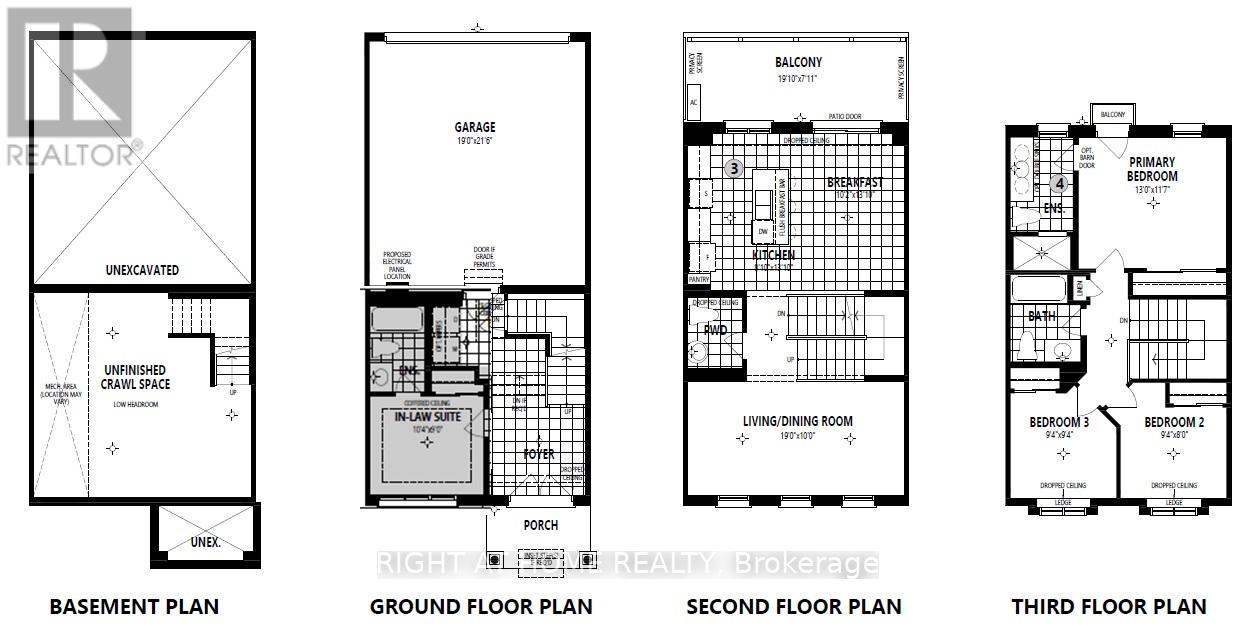3279 Brigadier Avenue Pickering, Ontario L0H 1J0
$3,100 Monthly
New 4 Bdrm 4 Bath Double Car Garage Mattamy Built Townhouse Available For Rent! Large Windows, Upgraded Open Concept Kitchen W/Over-Sized Centre Island, Stainless Steel Appliances, Granite Countertop, Backsplash, Lots Of Cabinets. Spacious & Functional Layout W/ 9' Ceiling, Huge Primary Bdrm W/3 Pcs Ensuite And A Balcony, Large Walk-In Closets. Oak Staircase. Lots Of Natural Light And Windows Throughout. W/O To A Large Deck. Easy Access To 407 & Hwy, Parks, Trails, Schools And Much More. **** EXTRAS **** Stainless Steel Fridge, Stainless Steel Stove, Stainless Steel Dishwasher, Washer, Dryer, All Existing Lights Fixtures & Central A/C, Zebra Blinds (id:24801)
Property Details
| MLS® Number | E11890082 |
| Property Type | Single Family |
| Community Name | Rural Pickering |
| Amenities Near By | Place Of Worship, Schools |
| Parking Space Total | 3 |
| Structure | Deck |
| View Type | View |
Building
| Bathroom Total | 4 |
| Bedrooms Above Ground | 4 |
| Bedrooms Total | 4 |
| Appliances | Garage Door Opener Remote(s) |
| Basement Development | Unfinished |
| Basement Type | Crawl Space (unfinished) |
| Construction Style Attachment | Attached |
| Cooling Type | Central Air Conditioning |
| Exterior Finish | Brick |
| Flooring Type | Laminate, Ceramic, Carpeted |
| Foundation Type | Brick |
| Half Bath Total | 1 |
| Heating Fuel | Natural Gas |
| Heating Type | Forced Air |
| Stories Total | 3 |
| Size Interior | 1,500 - 2,000 Ft2 |
| Type | Row / Townhouse |
| Utility Water | Municipal Water |
Parking
| Garage |
Land
| Acreage | No |
| Land Amenities | Place Of Worship, Schools |
| Sewer | Sanitary Sewer |
| Size Depth | 60 Ft ,8 In |
| Size Frontage | 21 Ft ,3 In |
| Size Irregular | 21.3 X 60.7 Ft |
| Size Total Text | 21.3 X 60.7 Ft |
| Surface Water | Lake/pond |
Rooms
| Level | Type | Length | Width | Dimensions |
|---|---|---|---|---|
| Second Level | Family Room | 5.8 m | 3.4 m | 5.8 m x 3.4 m |
| Second Level | Kitchen | 2.77 m | 3.81 m | 2.77 m x 3.81 m |
| Second Level | Living Room | 3.02 m | 6.25 m | 3.02 m x 6.25 m |
| Second Level | Dining Room | 3.02 m | 6.25 m | 3.02 m x 6.25 m |
| Third Level | Primary Bedroom | 3.96 m | 4.39 m | 3.96 m x 4.39 m |
| Third Level | Bedroom 2 | 2.74 m | 3.48 m | 2.74 m x 3.48 m |
| Third Level | Bedroom 3 | 2.94 m | 2.9 m | 2.94 m x 2.9 m |
| Ground Level | Bedroom 4 | 3.3 m | 3.4 m | 3.3 m x 3.4 m |
https://www.realtor.ca/real-estate/27732067/3279-brigadier-avenue-pickering-rural-pickering
Contact Us
Contact us for more information
Parveen Luna Sayela
Salesperson
1396 Don Mills Rd Unit B-121
Toronto, Ontario M3B 0A7
(416) 391-3232
(416) 391-0319
www.rightathomerealty.com/




























